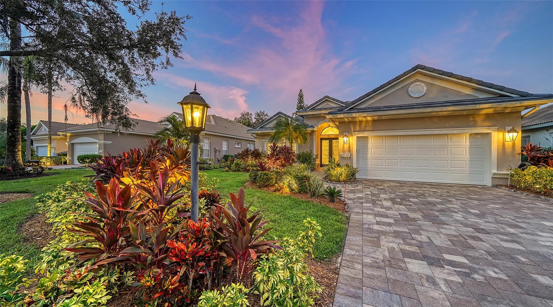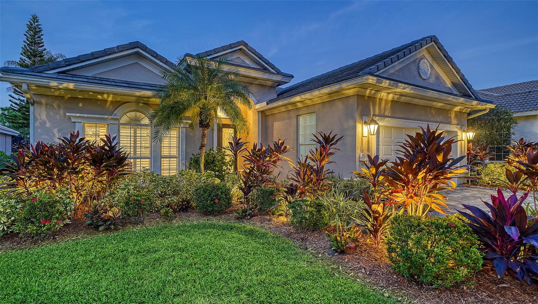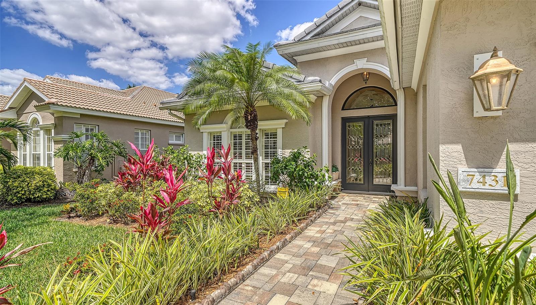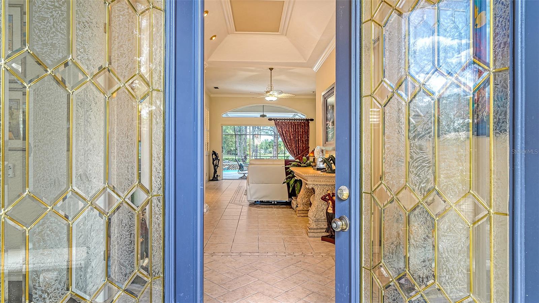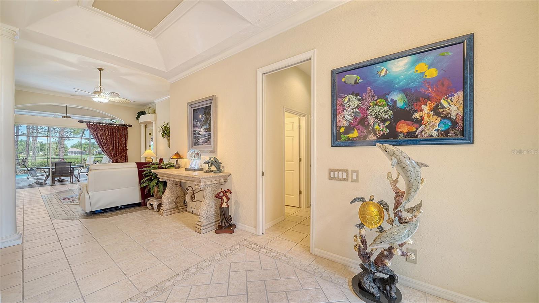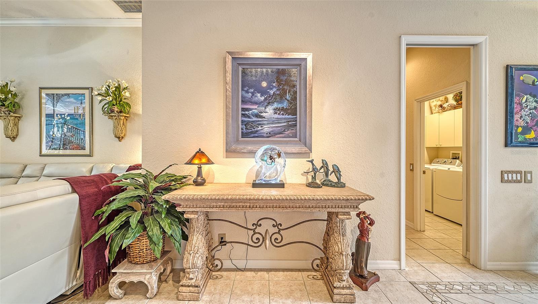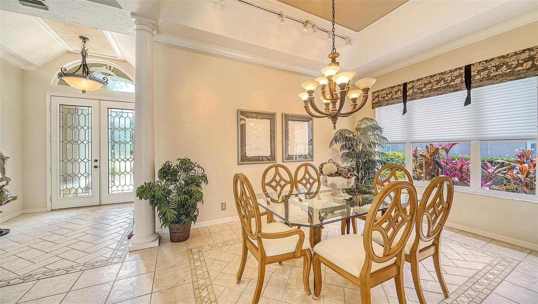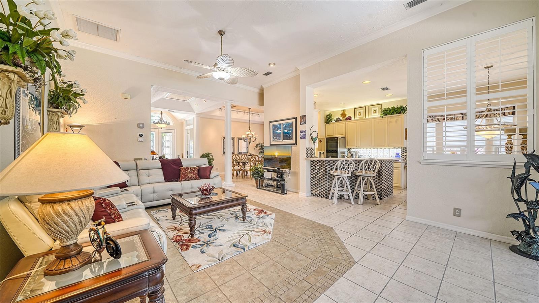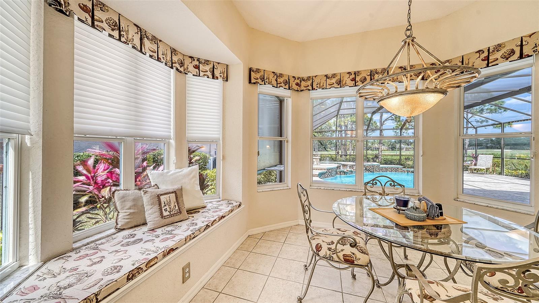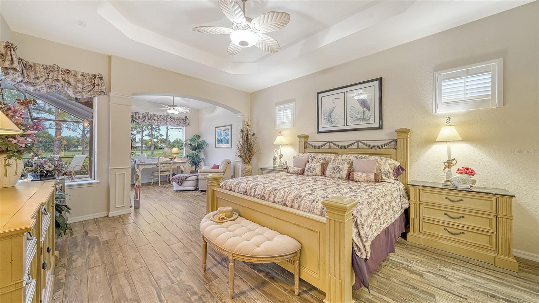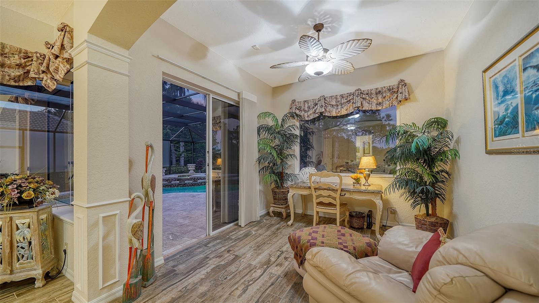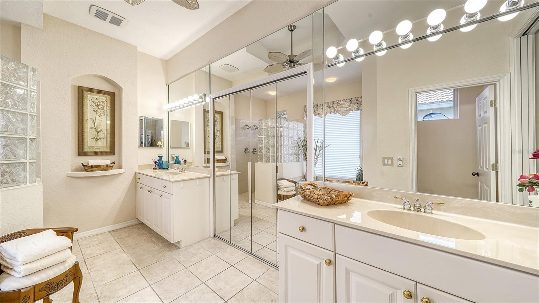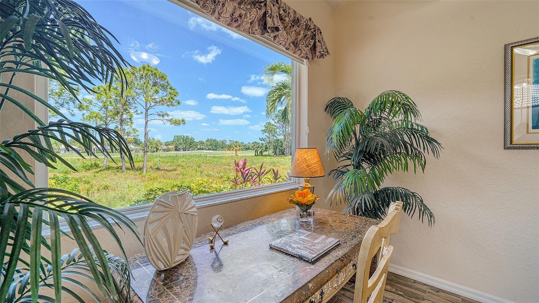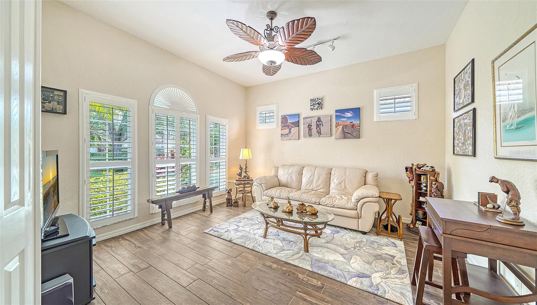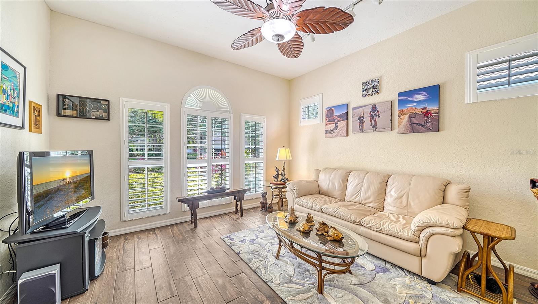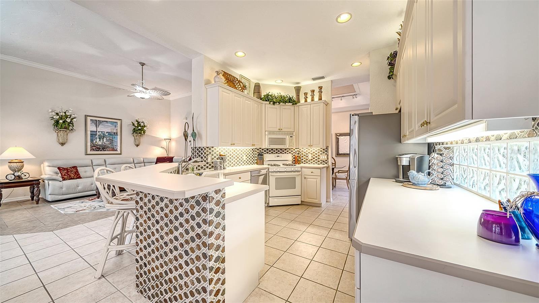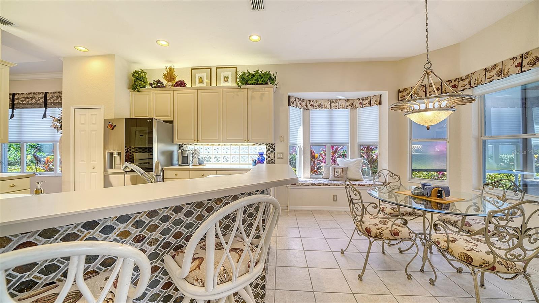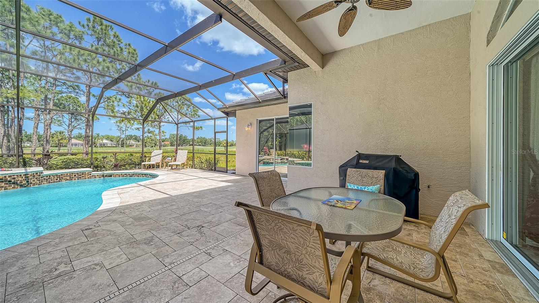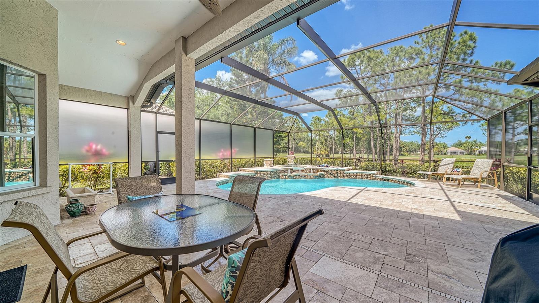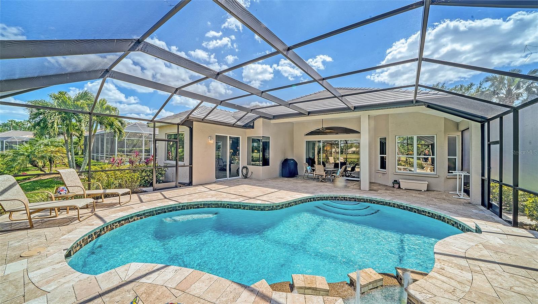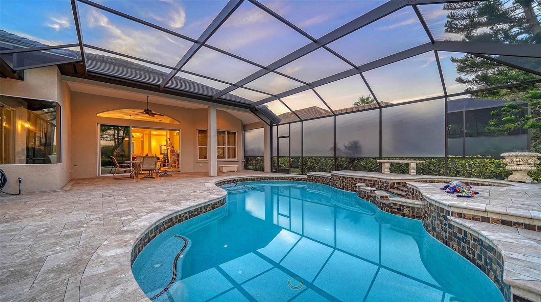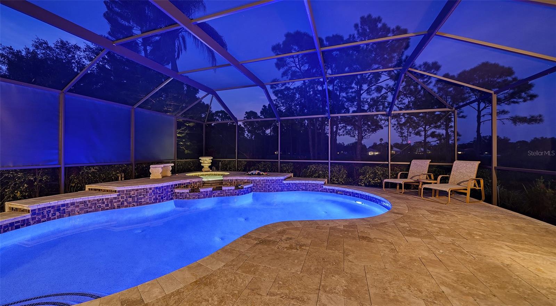7431 Ascot Ct, University Park, Florida
List Price: $869,000
MLS Number:
A4587922
- Status: Sold
- Sold Date: Feb 20, 2024
- Square Feet: 2230
- Bedrooms: 2
- Baths: 2
- Garage: 2
- City: UNIVERSITY PARK
- Zip Code: 34201
- Year Built: 2001
- HOA Fee: $1,600
- Payments Due: Quarterly
Misc Info
Subdivision: University Park Country Club
Annual Taxes: $9,824
HOA Fee: $1,600
HOA Payments Due: Quarterly
Lot Size: 0 to less than 1/4
Request the MLS data sheet for this property
Sold Information
CDD: $840,000
Sold Price per Sqft: $ 376.68 / sqft
Home Features
Appliances: Dishwasher, Disposal, Dryer, Gas Water Heater, Microwave, Range, Refrigerator, Washer
Flooring: Ceramic Tile, Tile
Air Conditioning: Central Air
Exterior: Irrigation System, Lighting, Sliding Doors
Garage Features: Golf Cart Parking
Room Dimensions
Schools
- Elementary: Robert E Willis Elementar
- High: Braden River High
- Map
- Street View
