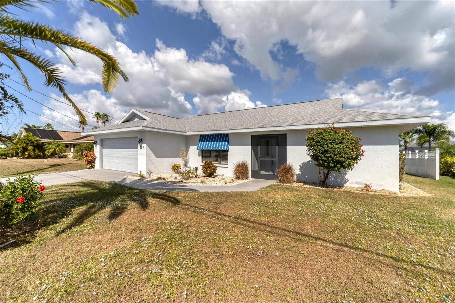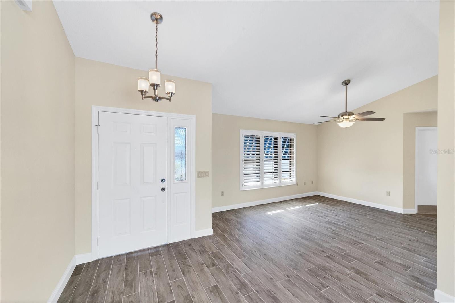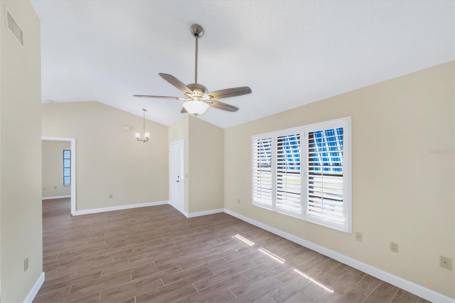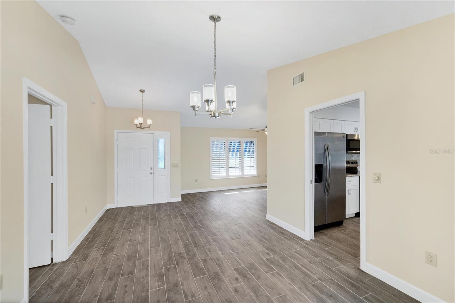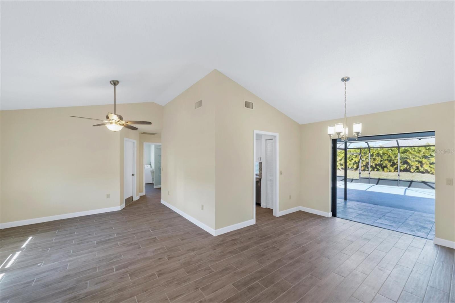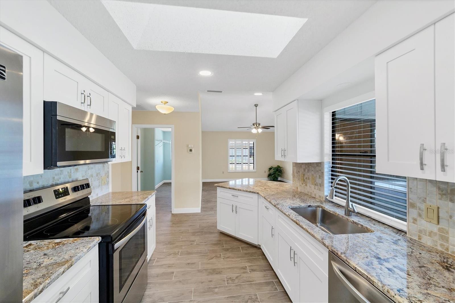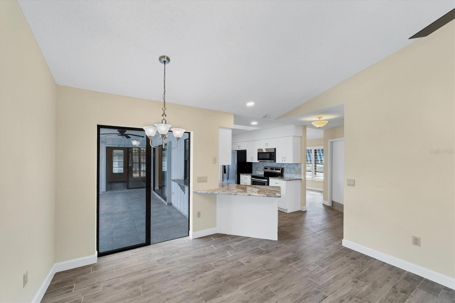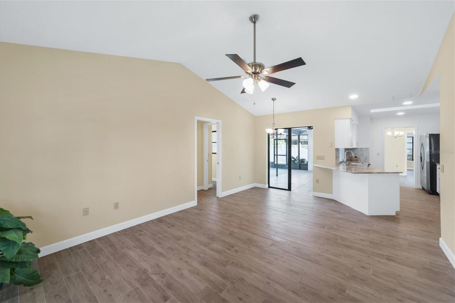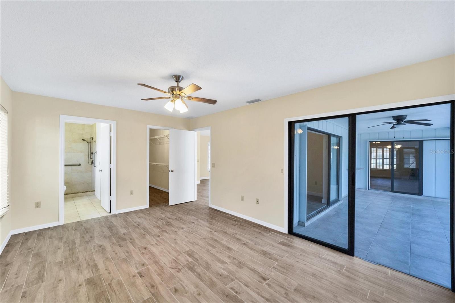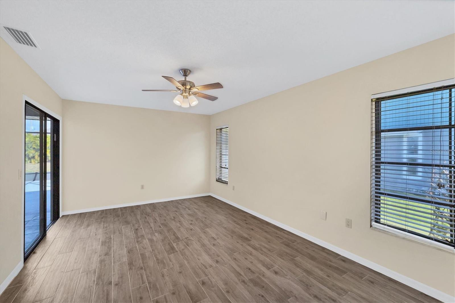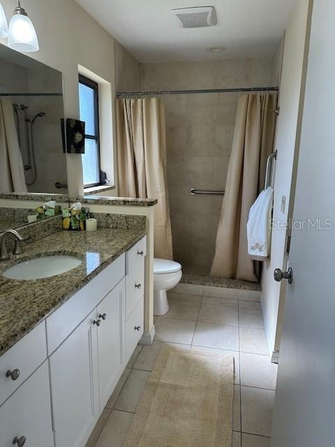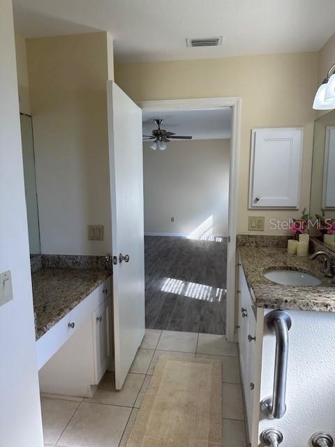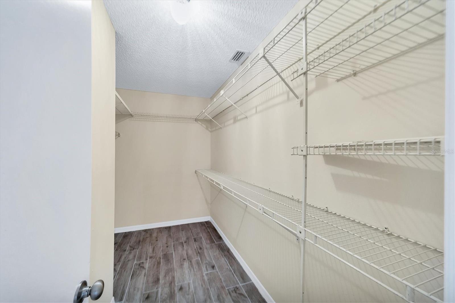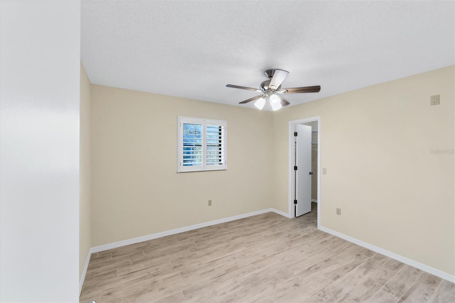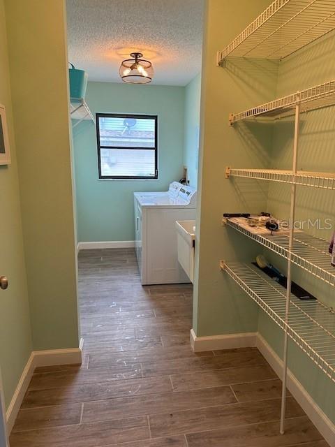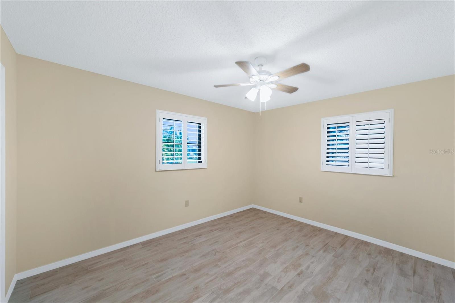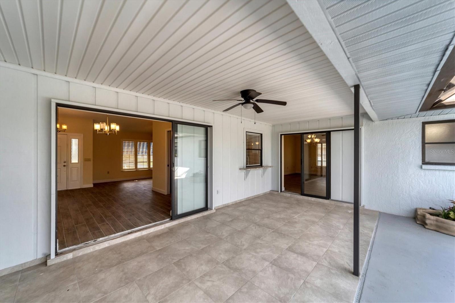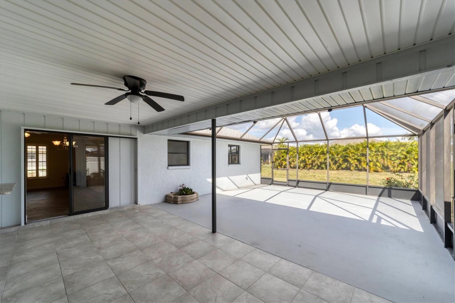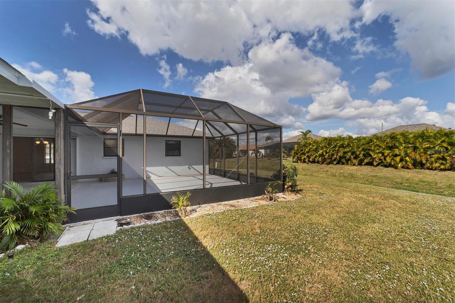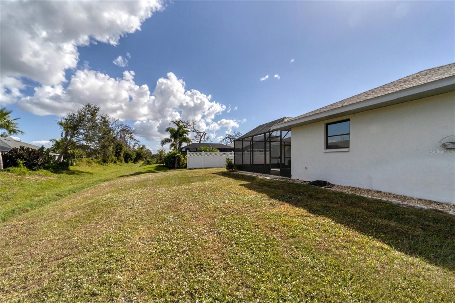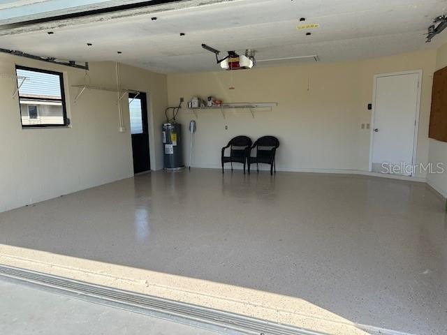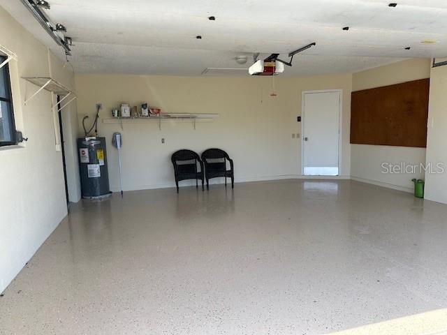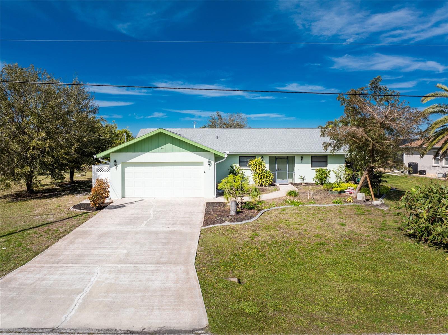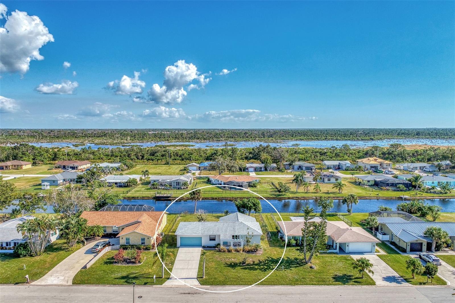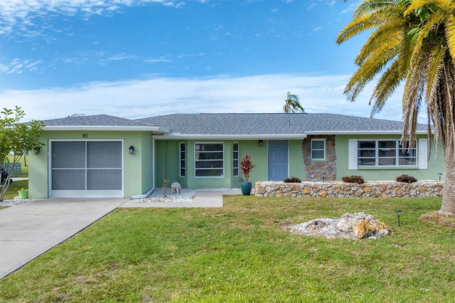205 Mark Twain Ln, Rotonda West, Florida
List Price: $307,900
MLS Number:
A4588416
- Status: Active
- DOM: 176 days
- Square Feet: 1752
- Bedrooms: 3
- Baths: 2
- Garage: 2
- City: ROTONDA WEST
- Zip Code: 33947
- Year Built: 1987
- HOA Fee: $190
- Payments Due: Annually
Misc Info
Subdivision: Rotonda West Pebble Beach
Annual Taxes: $4,152
HOA Fee: $190
HOA Payments Due: Annually
Lot Size: 0 to less than 1/4
Request the MLS data sheet for this property
Home Features
Appliances: Dishwasher, Dryer, Microwave, Range, Refrigerator, Washer
Flooring: Tile
Air Conditioning: Central Air
Exterior: Irrigation System, Private Mailbox, Sliding Doors
Garage Features: Driveway, Garage Door Opener
Room Dimensions
Schools
- Elementary: Vineland Elementary
- High: Lemon Bay High
- Map
- Street View
