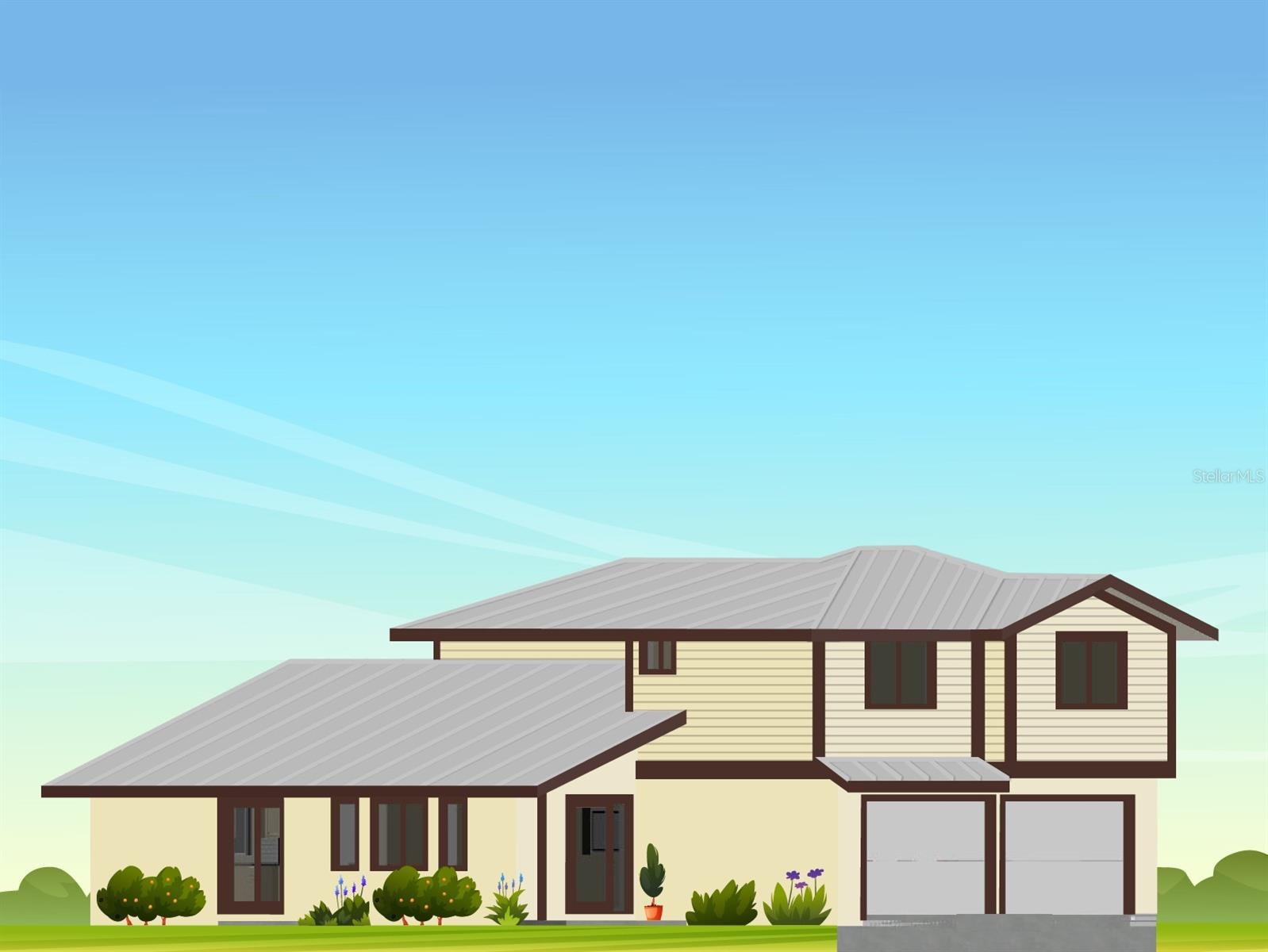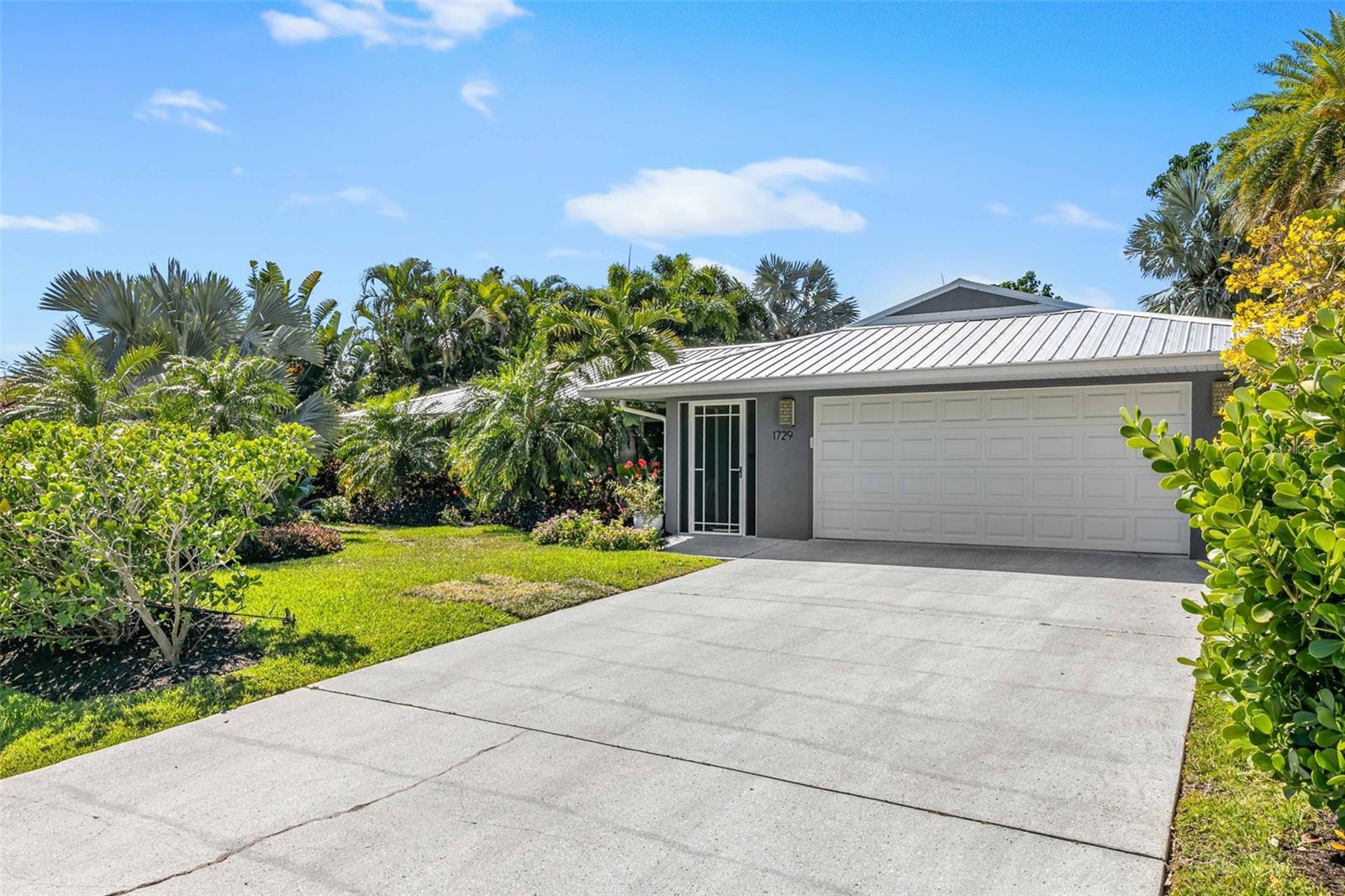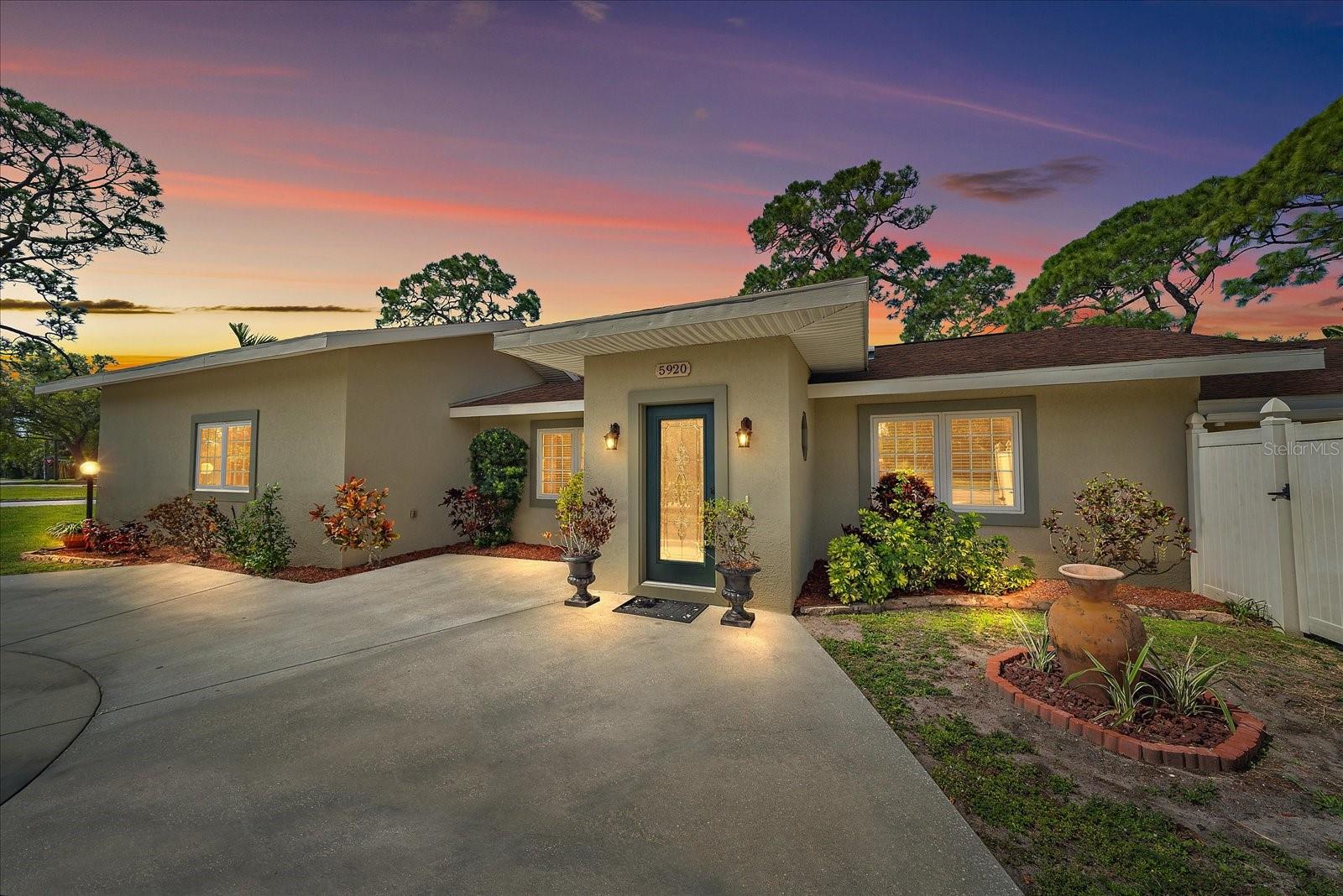0 Edgewood Ln, Sarasota, Florida
List Price: $884,900
MLS Number:
A4588959
- Status: Active
- DOM: 183 days
- Square Feet: 2163
- Bedrooms: 4
- Baths: 3
- Half Baths: 1
- Garage: 2
- City: SARASOTA
- Zip Code: 34231
- Year Built: 2024
Misc Info
Subdivision: Hyde Park Terrace
Annual Taxes: $1,065
Lot Size: 0 to less than 1/4
Request the MLS data sheet for this property
Home Features
Appliances: Dishwasher, Disposal, Electric Water Heater, Microwave, Range, Range Hood, Refrigerator
Flooring: Luxury Vinyl, Tile
Air Conditioning: Central Air
Exterior: Sliding Doors
Garage Features: Garage Door Opener, Guest
Room Dimensions
Schools
- Elementary: Wilkinson Elementary
- High: Riverview High
- Map
- Street View




