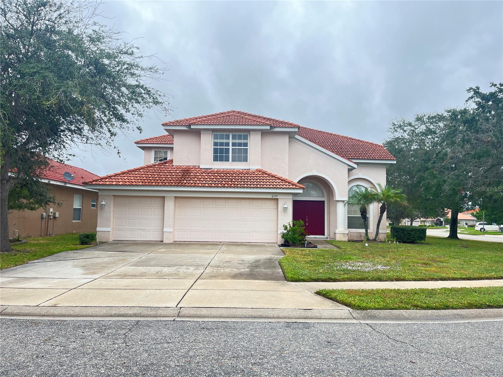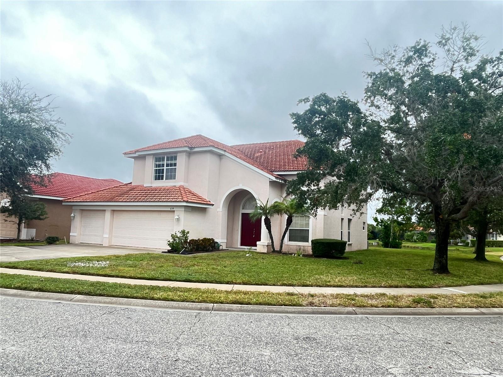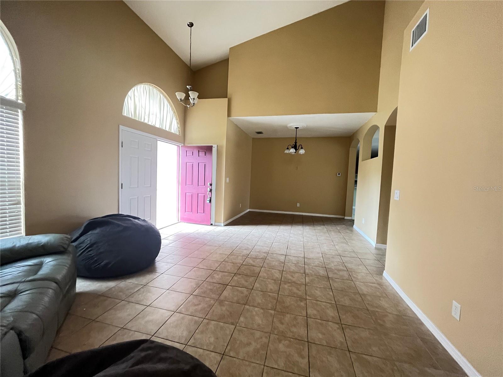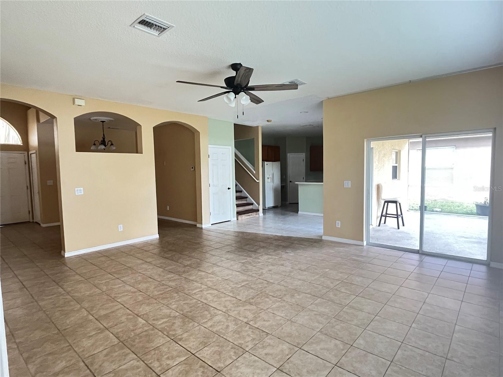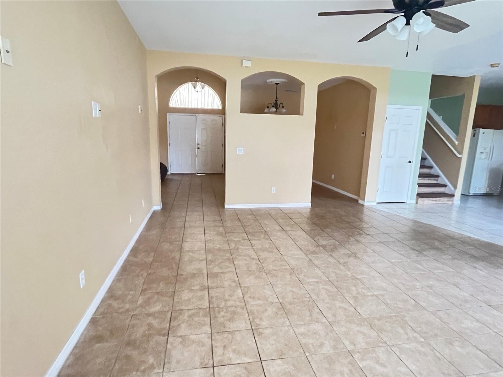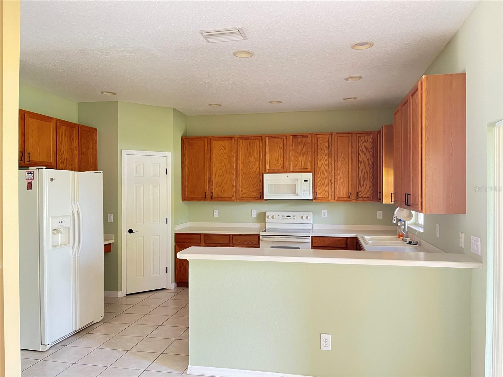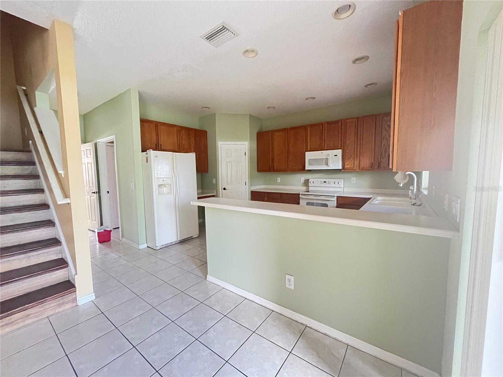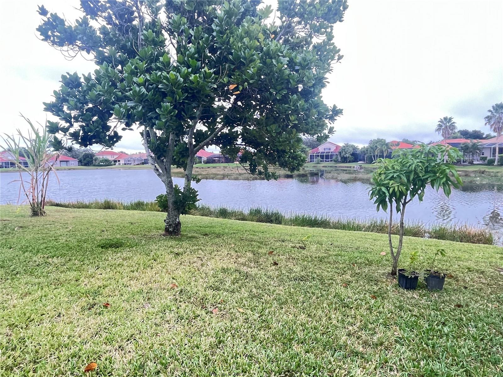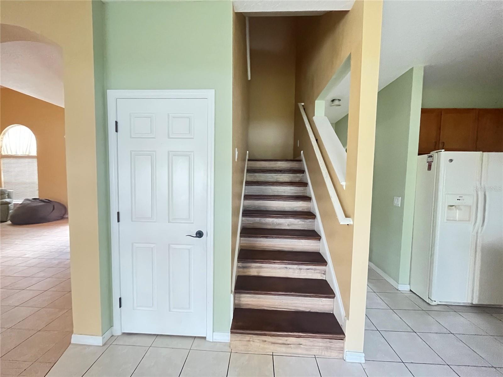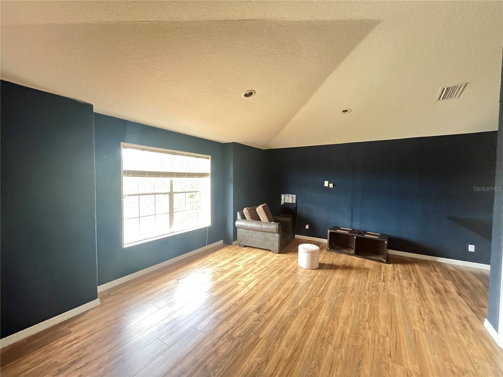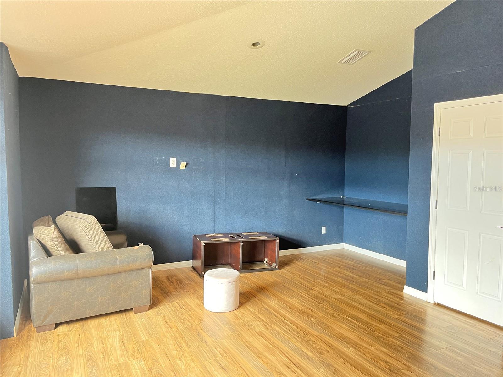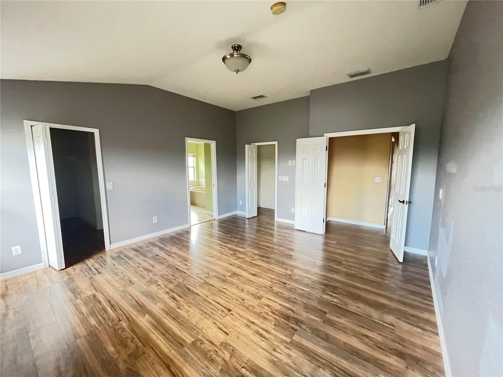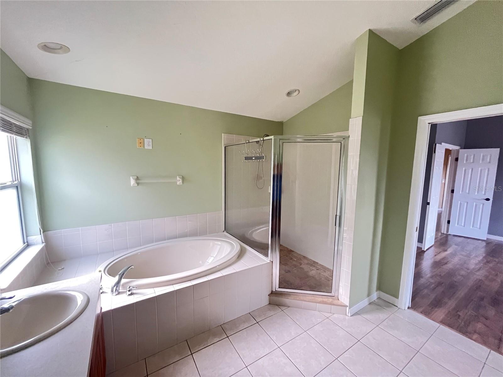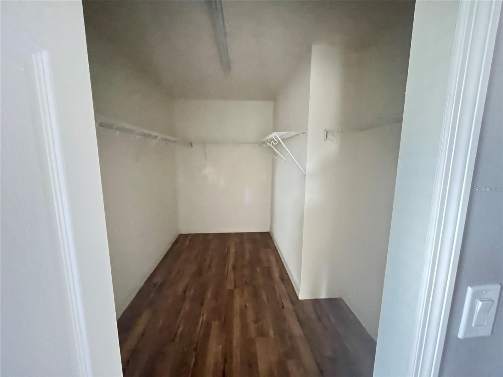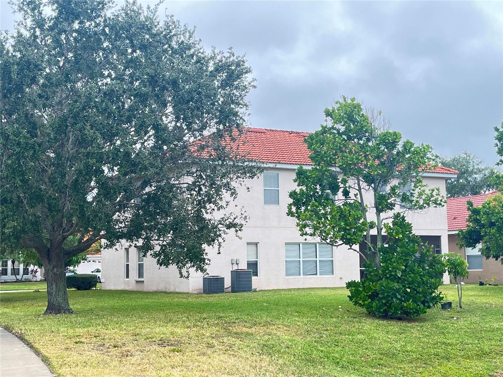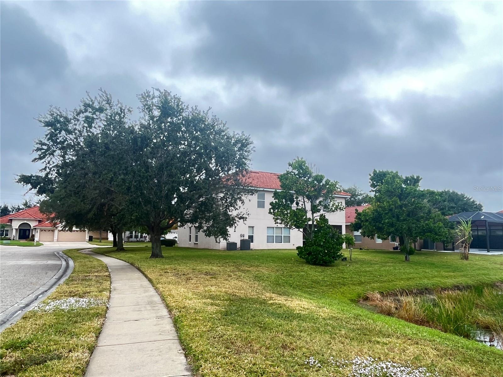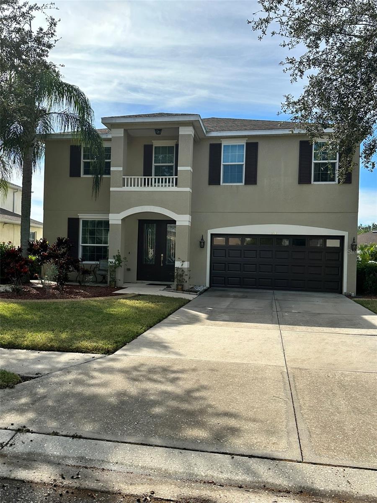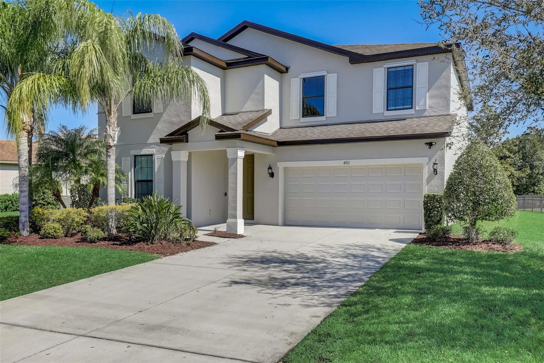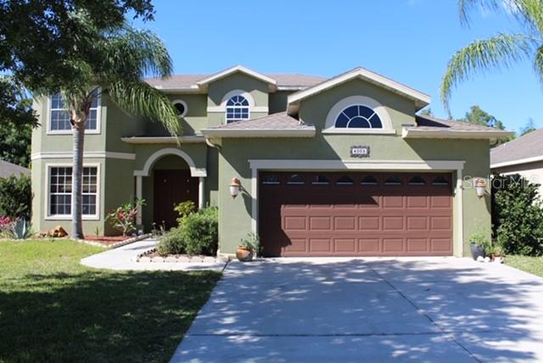6139 46th St E, Bradenton, Florida
List Price: $665,000
MLS Number:
A4589690
- Status: Active
- DOM: 164 days
- Square Feet: 3081
- Bedrooms: 5
- Baths: 3
- Garage: 3
- City: BRADENTON
- Zip Code: 34203
- Year Built: 2005
- HOA Fee: $399
- Payments Due: Quarterly
Misc Info
Subdivision: Mandalay Ph I
Annual Taxes: $7,115
HOA Fee: $399
HOA Payments Due: Quarterly
Water Front: Lake
Water View: Lake
Lot Size: 1/4 to less than 1/2
Request the MLS data sheet for this property
Home Features
Appliances: Dishwasher, Disposal, Electric Water Heater, Microwave, Range
Flooring: Carpet, Ceramic Tile, Laminate, Tile
Air Conditioning: Central Air
Exterior: Hurricane Shutters, Irrigation System, Sidewalk, Sliding Doors
Room Dimensions
Schools
- Elementary: Tara Elementary
- High: Braden River High
- Map
- Street View
