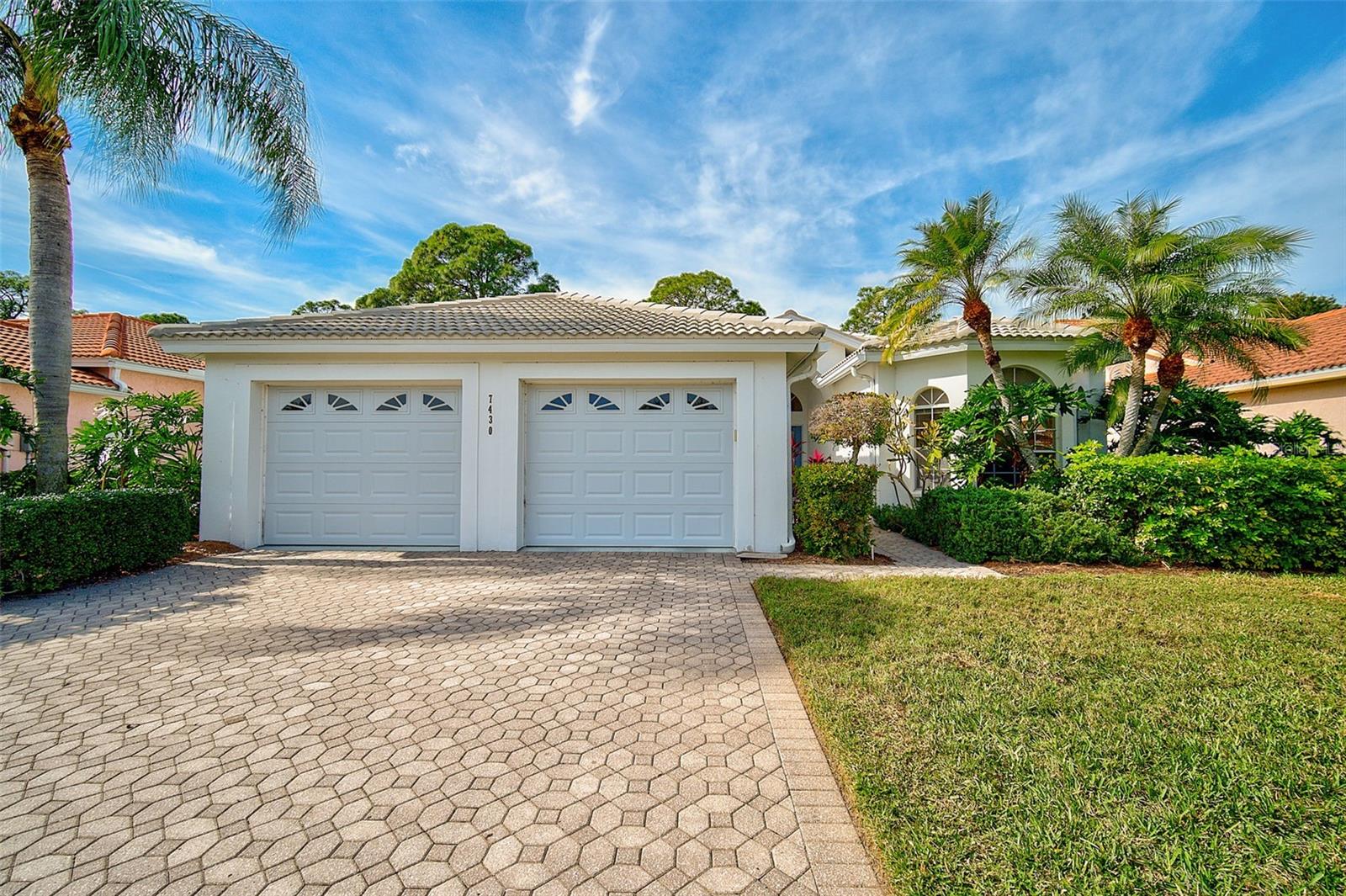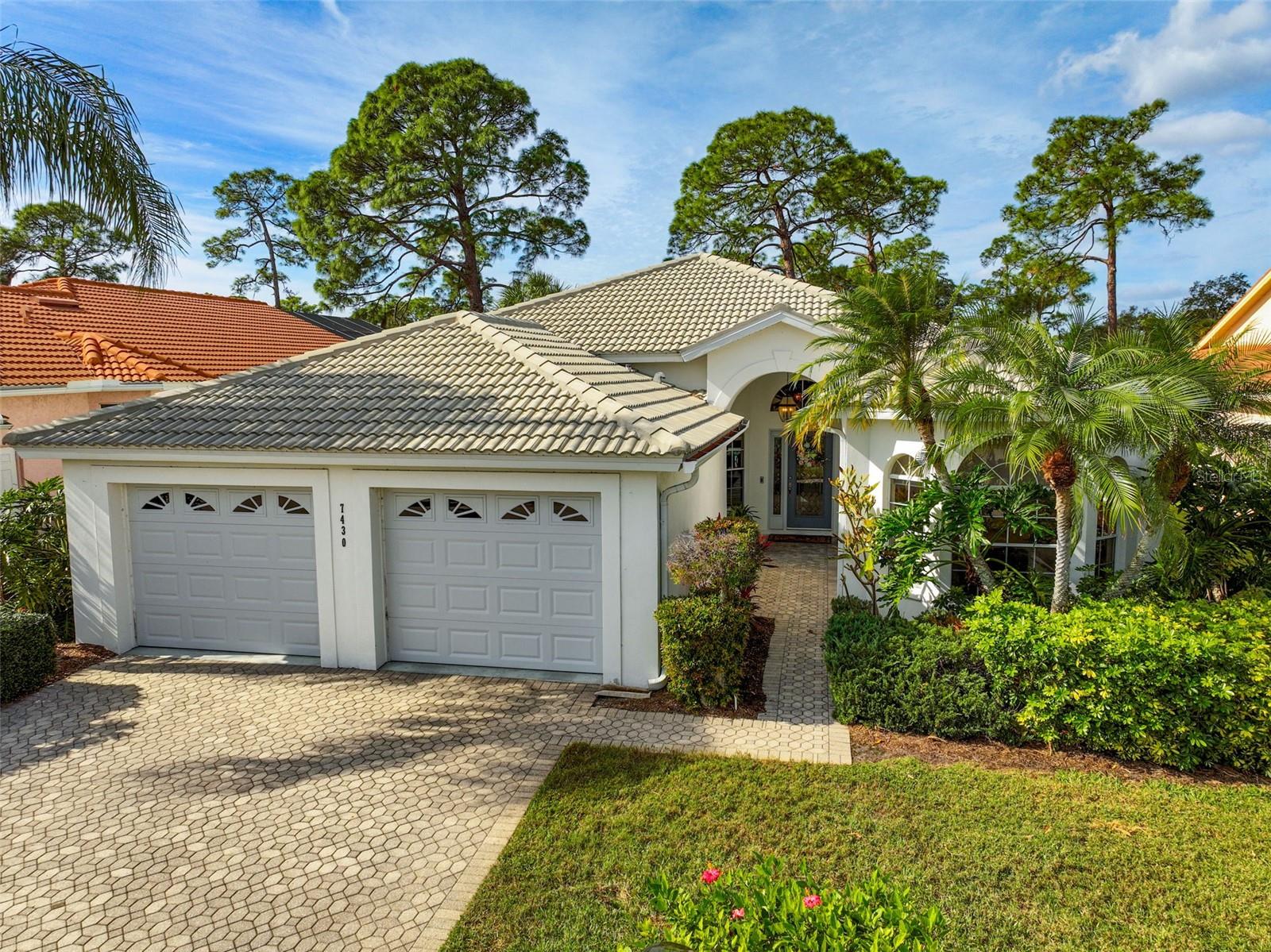7430 Fairlinks Ct, Sarasota, Florida
List Price: $615,000
MLS Number:
A4591930
- Status: Sold
- Sold Date: Apr 30, 2024
- Square Feet: 2064
- Bedrooms: 3
- Baths: 2
- Half Baths: 1
- Garage: 2
- City: SARASOTA
- Zip Code: 34243
- Year Built: 1991
- HOA Fee: $565
- Payments Due: Quarterly
Misc Info
Subdivision: Fairway Lakes At Palm Aire
Annual Taxes: $6,040
HOA Fee: $565
HOA Payments Due: Quarterly
Lot Size: 0 to less than 1/4
Request the MLS data sheet for this property
Sold Information
CDD: $565,000
Sold Price per Sqft: $ 273.74 / sqft
Home Features
Appliances: Bar Fridge, Dishwasher, Disposal, Dryer, Electric Water Heater, Microwave, Range, Refrigerator, Washer
Flooring: Carpet, Tile
Air Conditioning: Central Air
Exterior: Irrigation System, Outdoor Shower, Sidewalk
Garage Features: Garage Door Opener
Room Dimensions
- Map
- Street View





























































