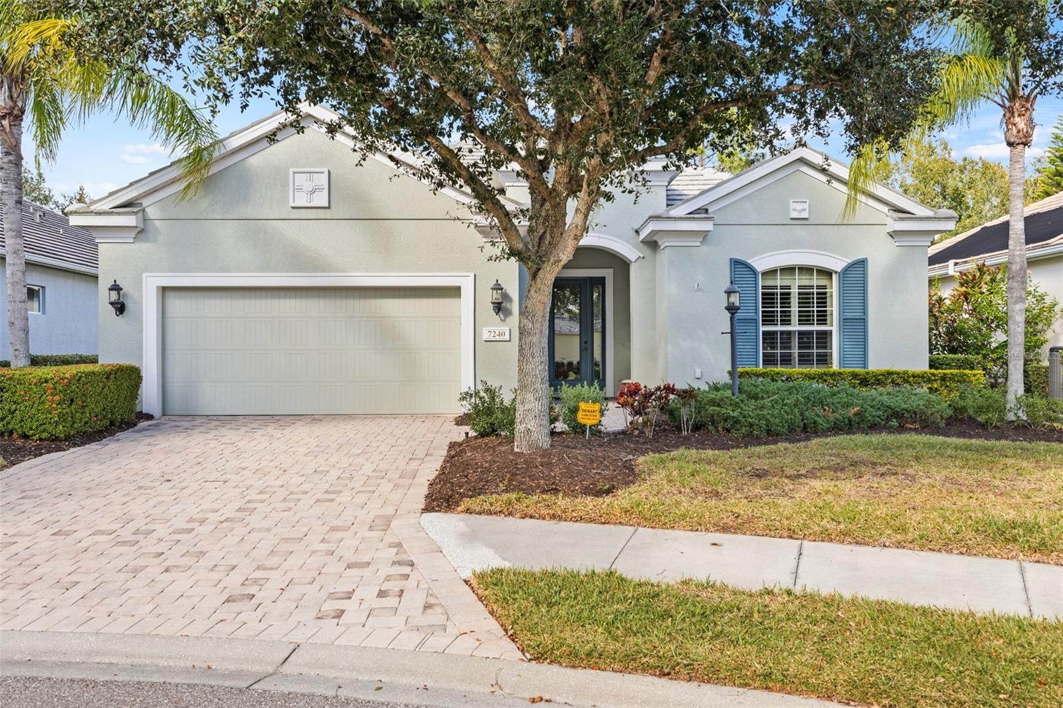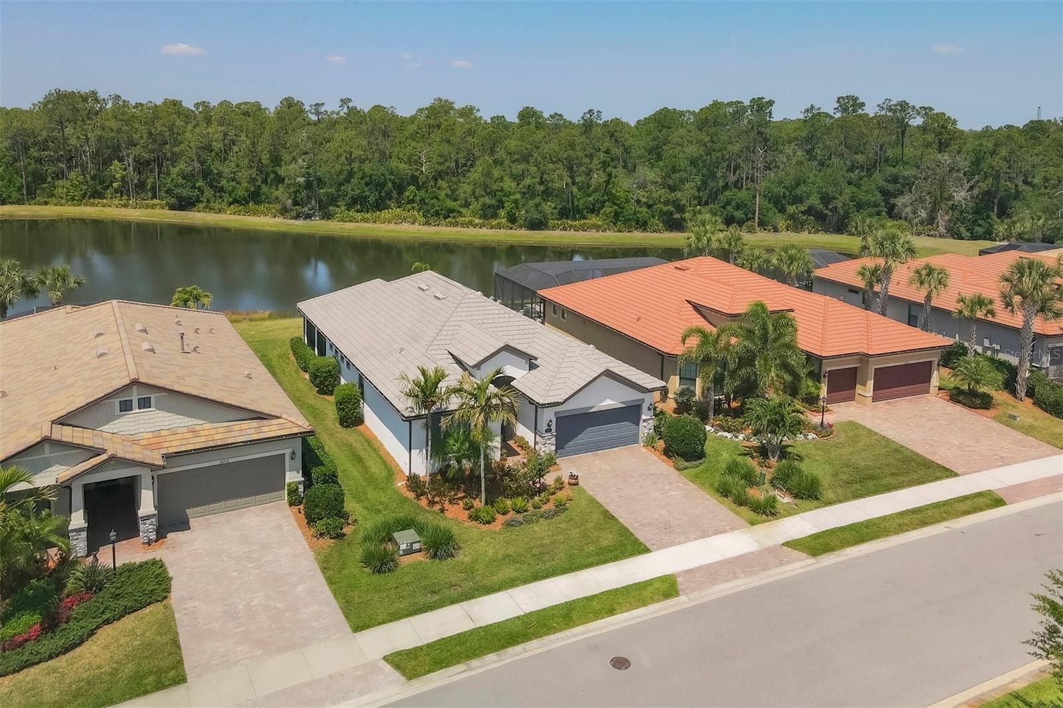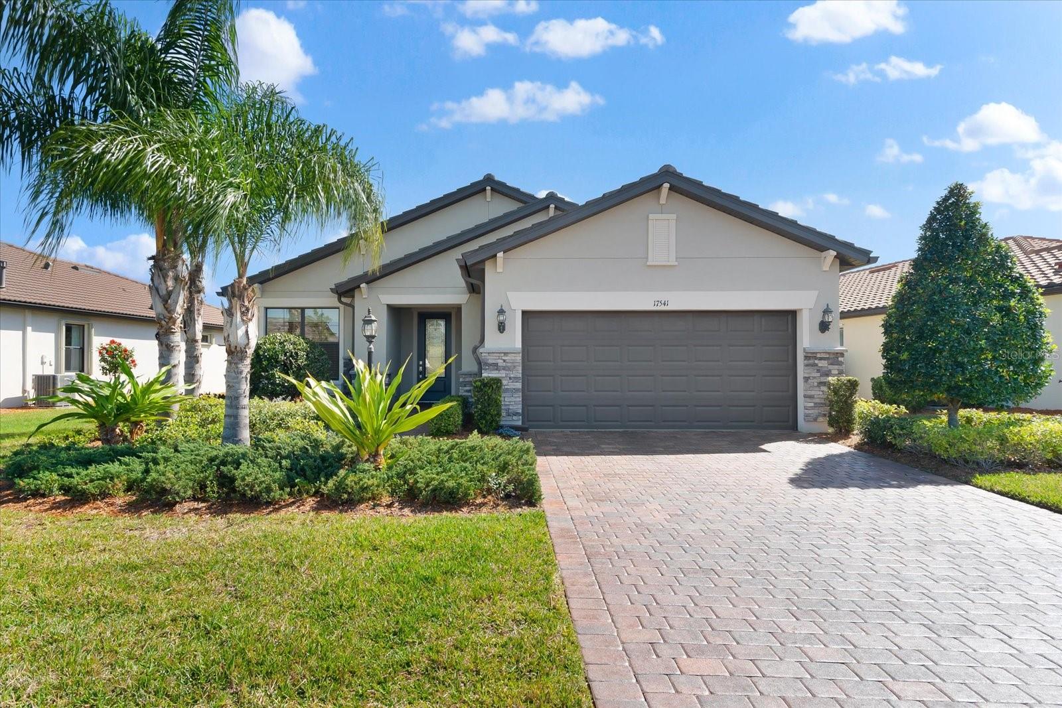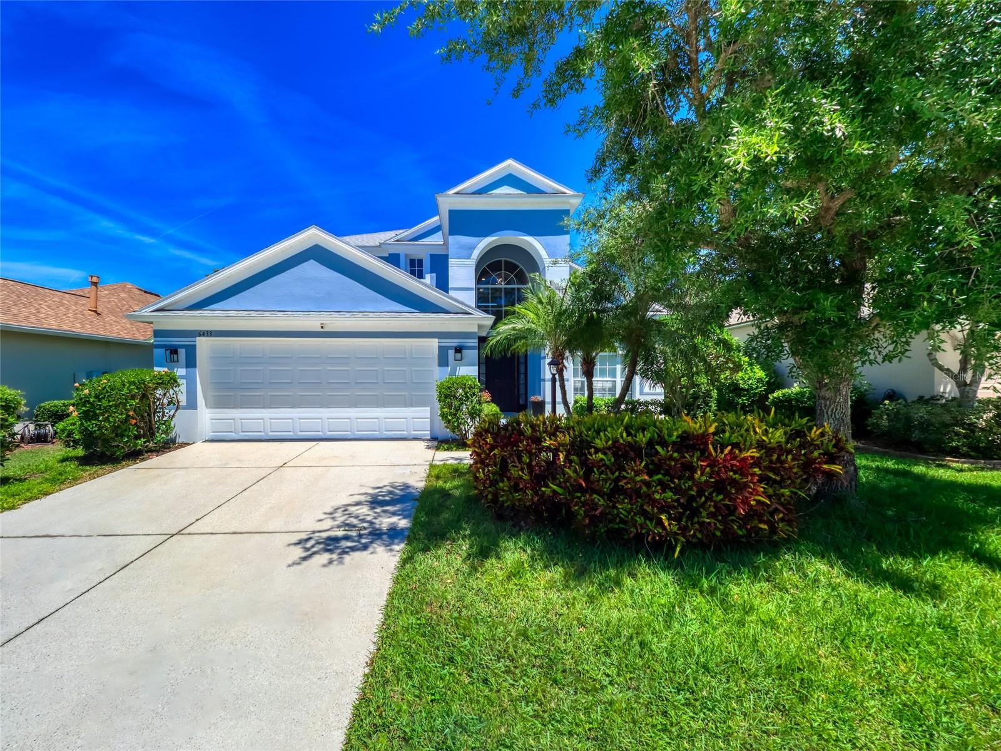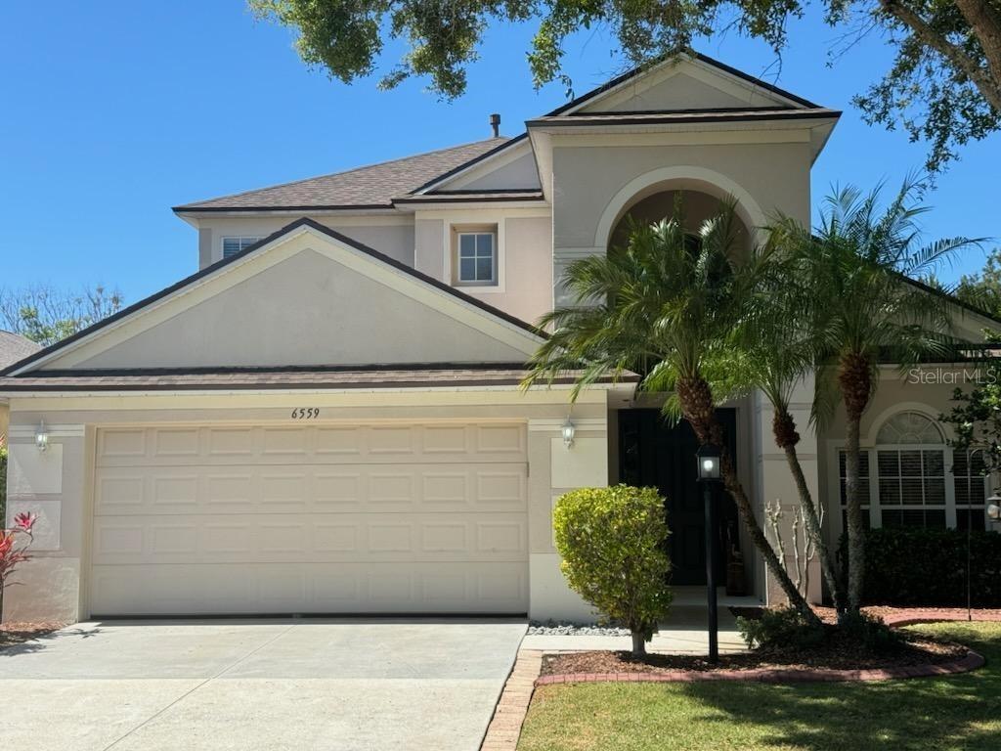7240 Lismore Ct, Lakewood Ranch, Florida
List Price: $685,000
MLS Number:
A4593100
- Status: Sold
- Sold Date: Feb 07, 2024
- Square Feet: 2202
- Bedrooms: 3
- Baths: 2
- Half Baths: 1
- Garage: 2
- City: LAKEWOOD RANCH
- Zip Code: 34202
- Year Built: 2010
- HOA Fee: $742
- Payments Due: Quarterly
Misc Info
Subdivision: Lakewood Ranch Country Club Village Ee 3a-3c
Annual Taxes: $8,330
Annual CDD Fee: $4,106
HOA Fee: $742
HOA Payments Due: Quarterly
Lot Size: 0 to less than 1/4
Request the MLS data sheet for this property
Sold Information
CDD: $650,000
Sold Price per Sqft: $ 295.19 / sqft
Home Features
Appliances: Dishwasher, Disposal, Dryer, Gas Water Heater, Microwave, Range, Refrigerator, Washer
Flooring: Carpet, Ceramic Tile
Air Conditioning: Central Air
Exterior: Courtyard, French Doors, Irrigation System, Lighting, Outdoor Grill, Outdoor Kitchen, Private Mailbox, Rain Gutters, Sidewalk, Sliding Doors, Storage
Garage Features: Garage Door Opener
Room Dimensions
Schools
- Elementary: Robert E Willis Elementar
- High: Lakewood Ranch High
- Map
- Street View
