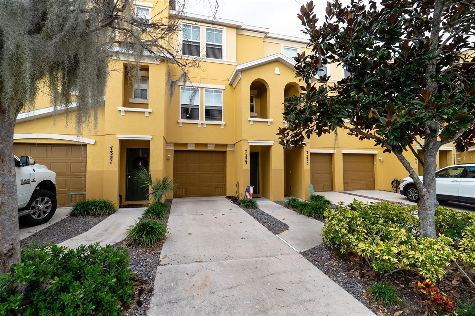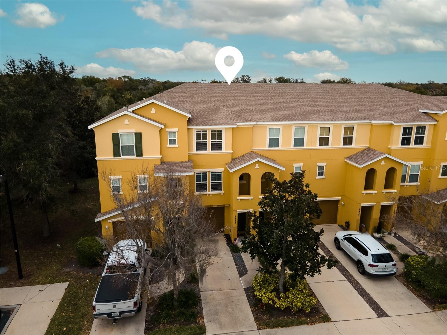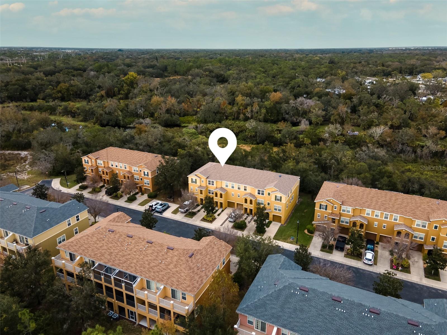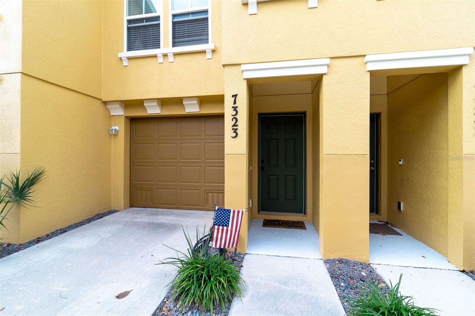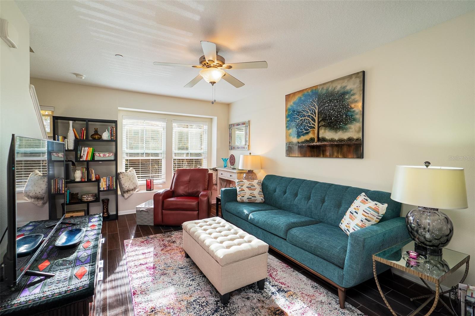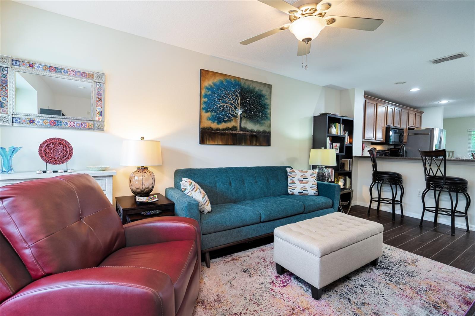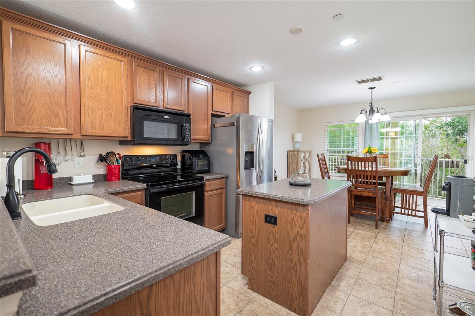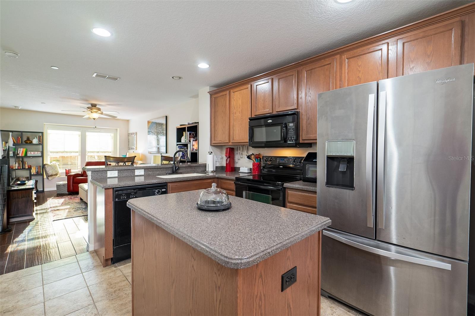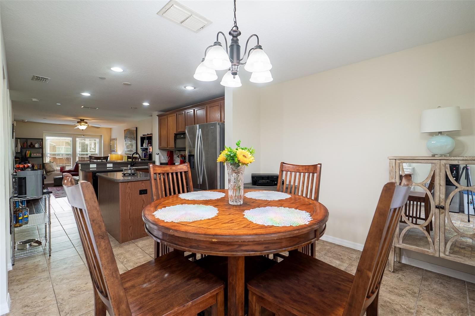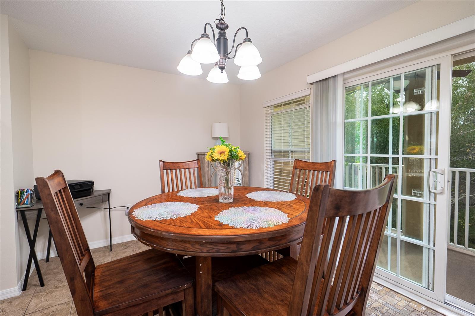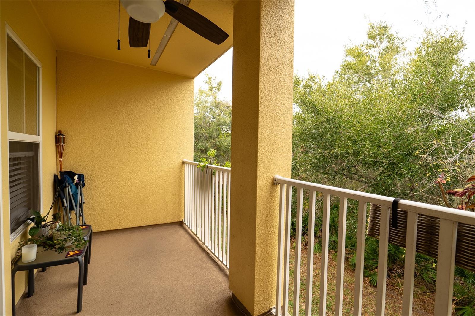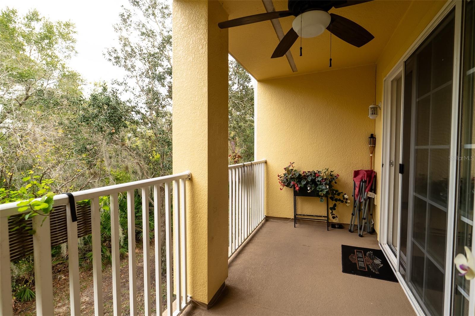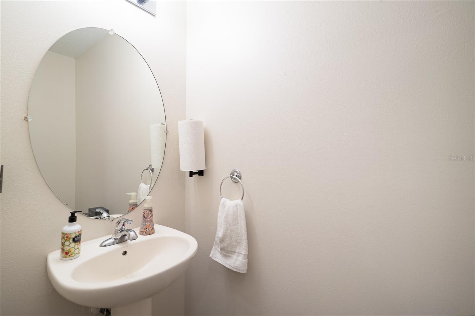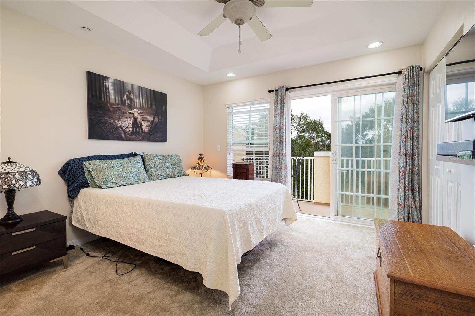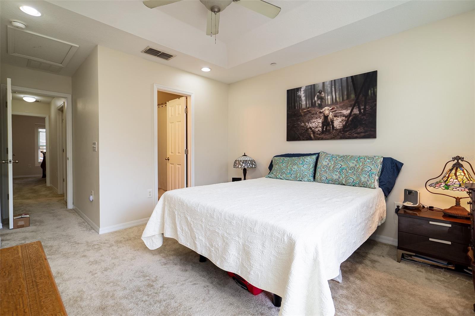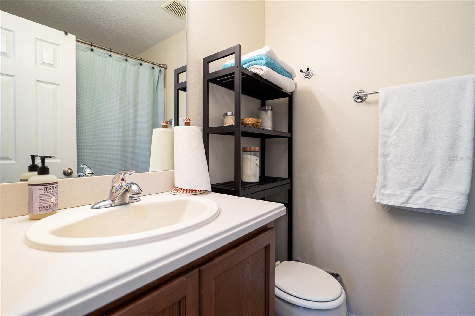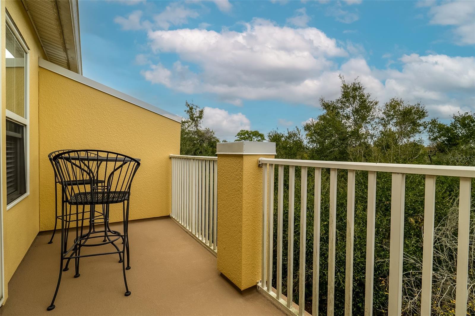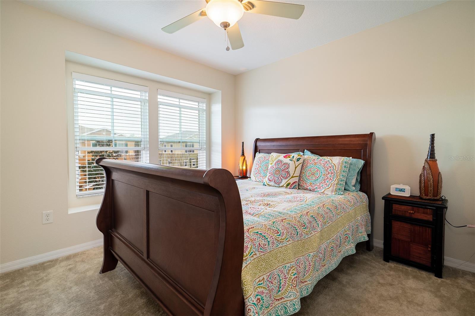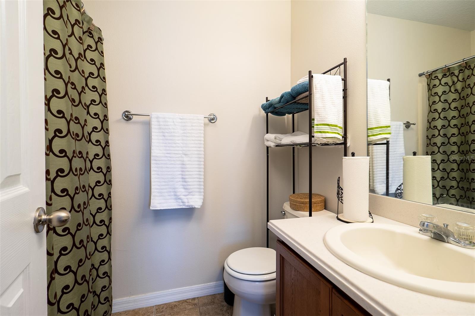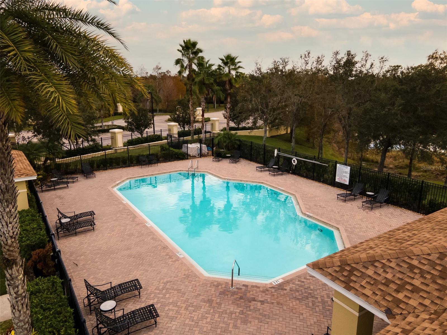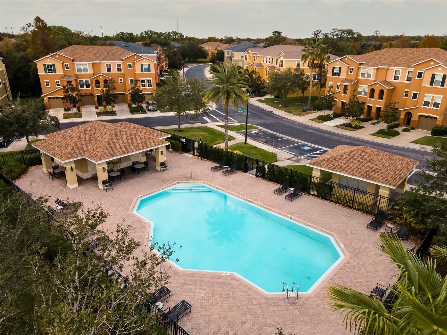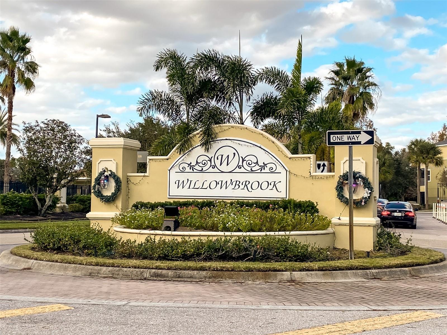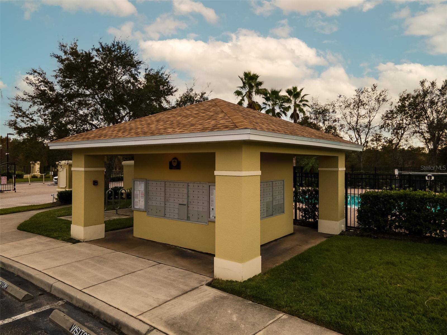7323 Black Walnut Way #4202, Lakewood Ranch, Florida
List Price: $305,000
MLS Number:
A4593322
- Status: Active
- DOM: 126 days
- Square Feet: 1092
- Bedrooms: 2
- Baths: 2
- Half Baths: 1
- Garage: 2
- City: LAKEWOOD RANCH
- Zip Code: 34202
- Year Built: 2007
- HOA Fee: $535
- Payments Due: Monthly
Misc Info
Subdivision: Willowbrook Ph 11
Annual Taxes: $3,254
HOA Fee: $535
HOA Payments Due: Monthly
Lot Size: Non-Applicable
Request the MLS data sheet for this property
Home Features
Appliances: Built-In Oven, Dishwasher, Dryer, Microwave, Refrigerator, Washer
Flooring: Carpet, Ceramic Tile
Air Conditioning: Central Air
Exterior: Balcony, Lighting
Room Dimensions
Schools
- Elementary: Robert E Willis Elementar
- High: Lakewood Ranch High
- Map
- Street View
