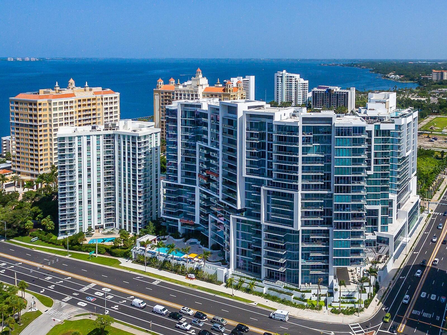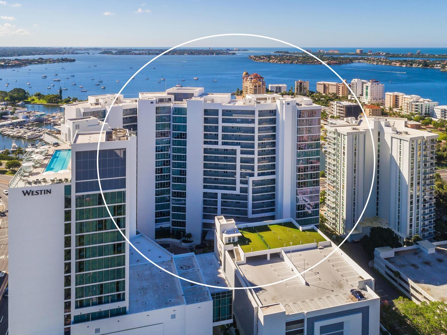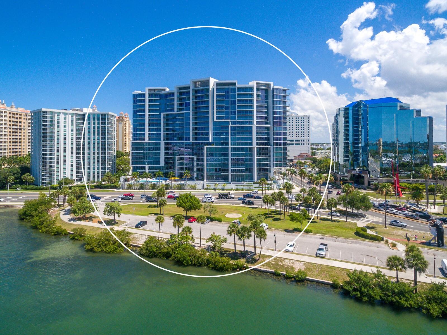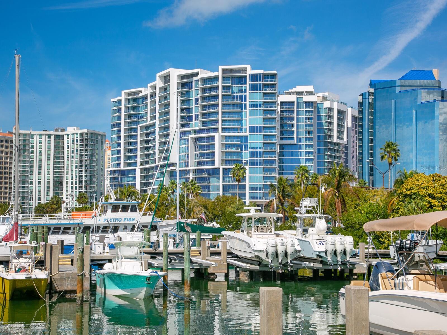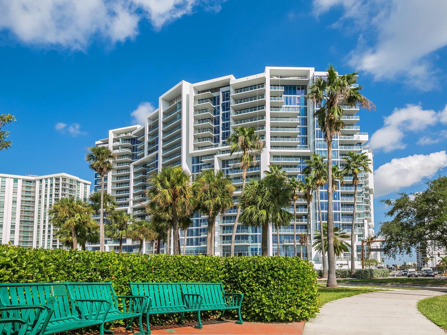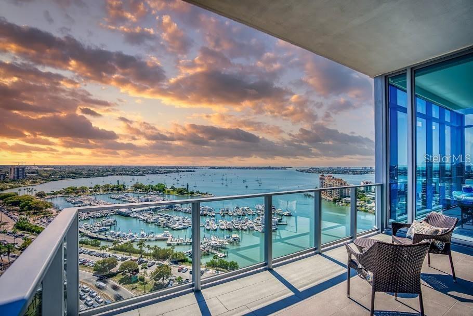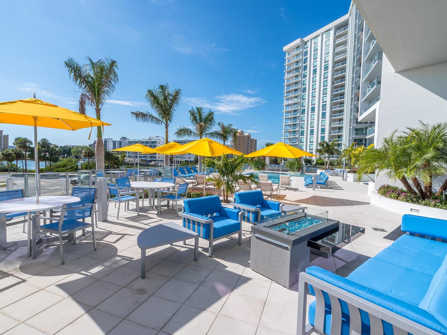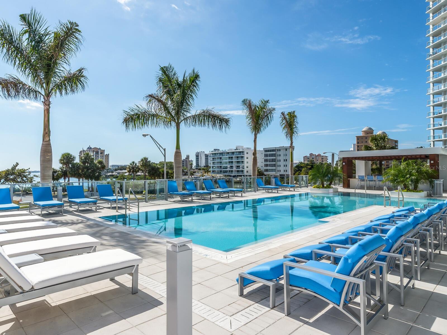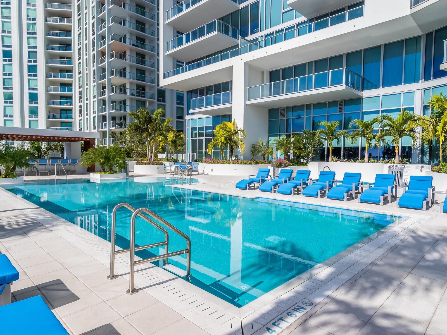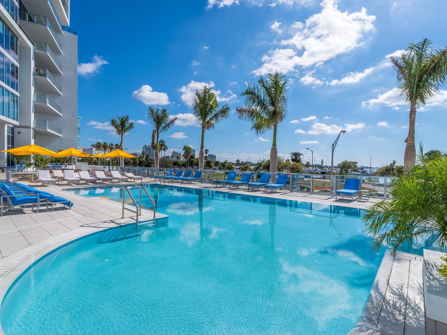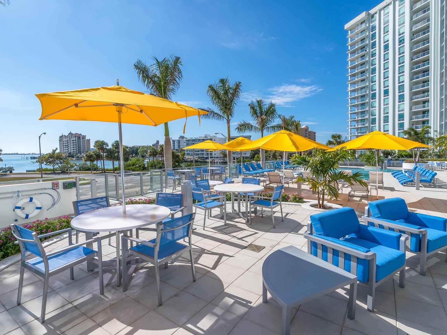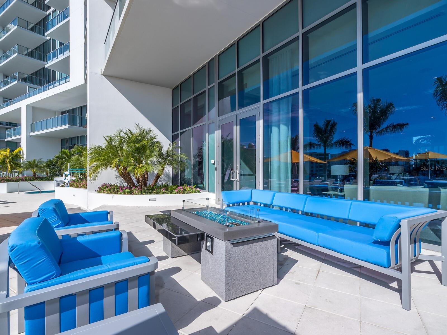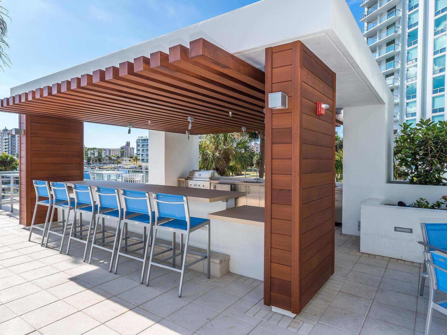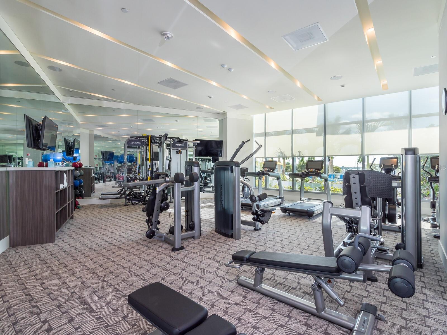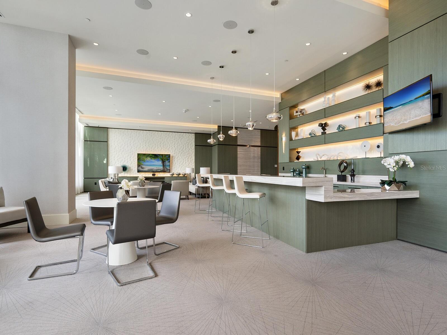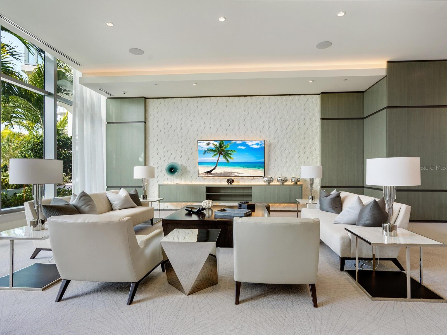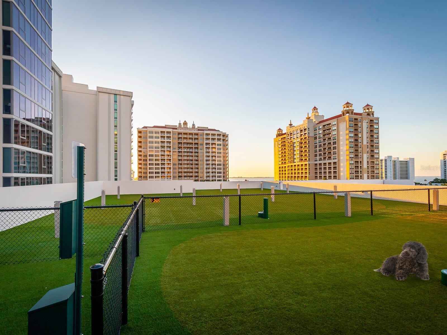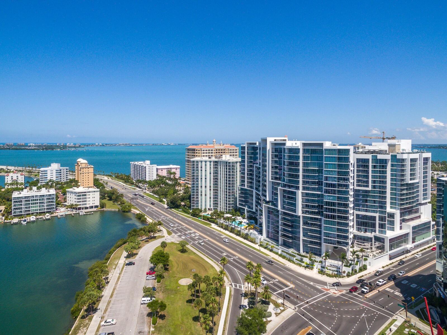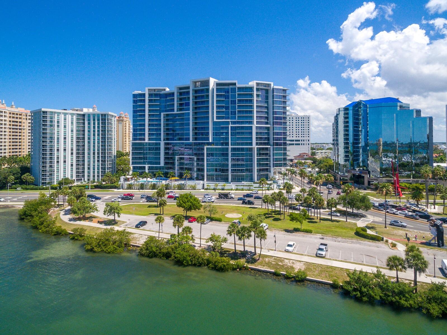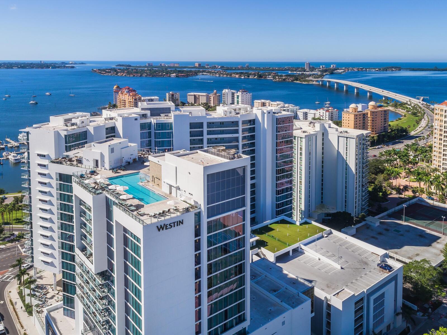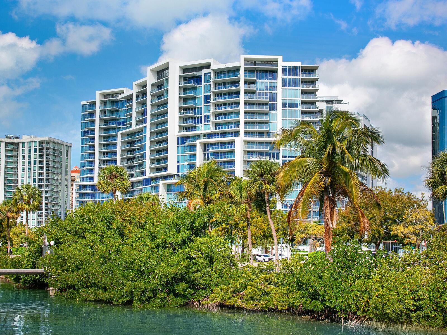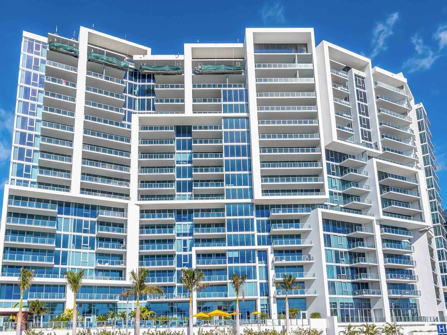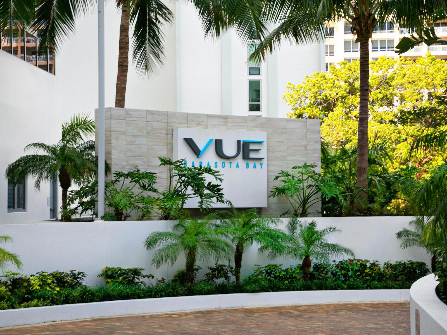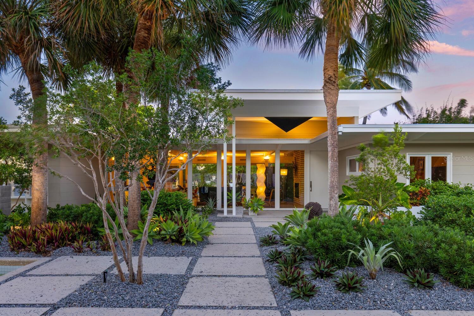1155 N Gulfstream Ave #1909, Sarasota, Florida
List Price: $4,650,000
MLS Number:
A4593629
- Status: Sold
- Sold Date: Jan 26, 2024
- Square Feet: 3085
- Bedrooms: 3
- Baths: 3
- Half Baths: 1
- Garage: 3
- City: SARASOTA
- Zip Code: 34236
- Year Built: 2017
Misc Info
Subdivision: Vue Sarasota Bay
Annual Taxes: $44,415
Water View: Bay/Harbor - Full, Gulf/Ocean - Full, Intracoastal Waterway
Request the MLS data sheet for this property
Sold Information
CDD: $4,250,000
Sold Price per Sqft: $ 1,377.63 / sqft
Home Features
Appliances: Bar Fridge, Built-In Oven, Cooktop, Dishwasher, Disposal, Dryer, Electric Water Heater, Microwave, Range Hood, Refrigerator, Washer, Wine Refrigerator
Flooring: Tile
Air Conditioning: Central Air
Exterior: Balcony, Lighting, Outdoor Kitchen, Sidewalk, Storage
Garage Features: Assigned, Circular Driveway, Covered, Garage Door Opener, Under Building
Room Dimensions
Schools
- Elementary: Alta Vista Elementary
- High: Booker High
- Map
- Street View
