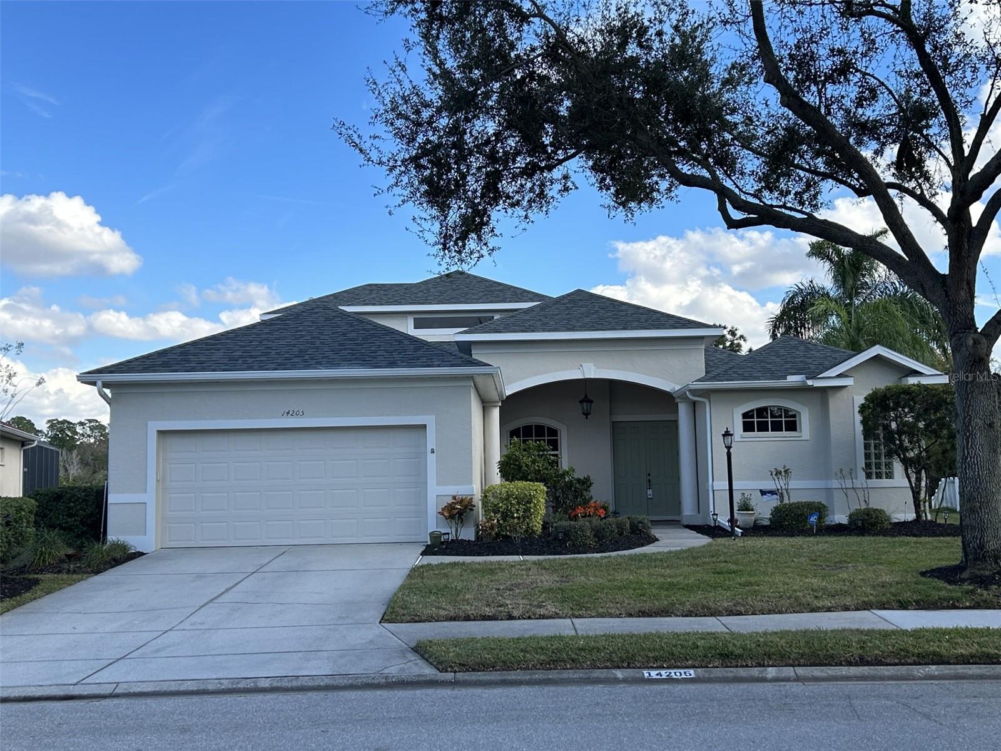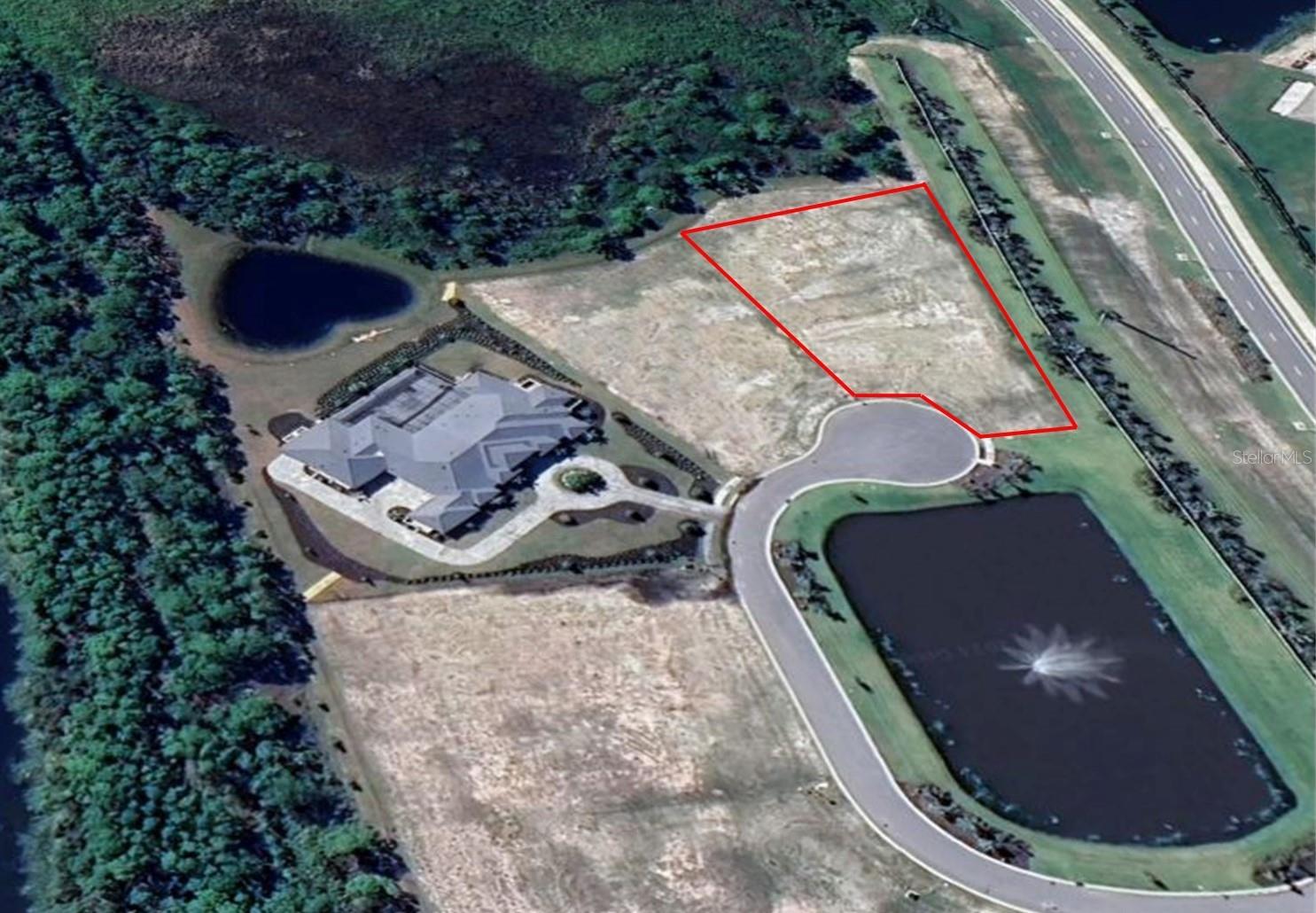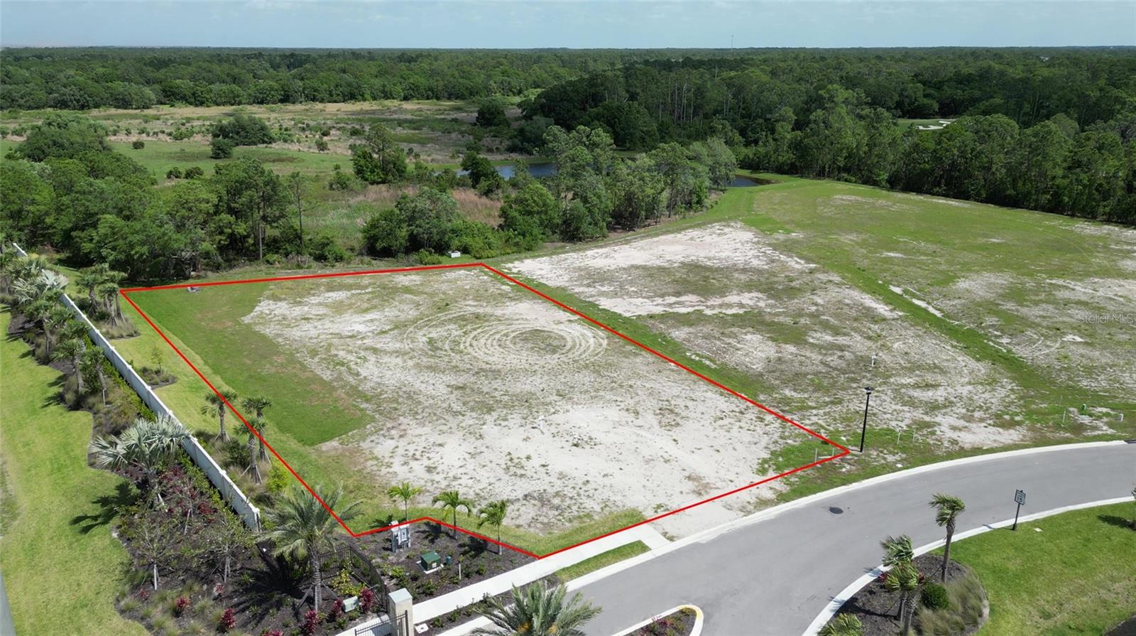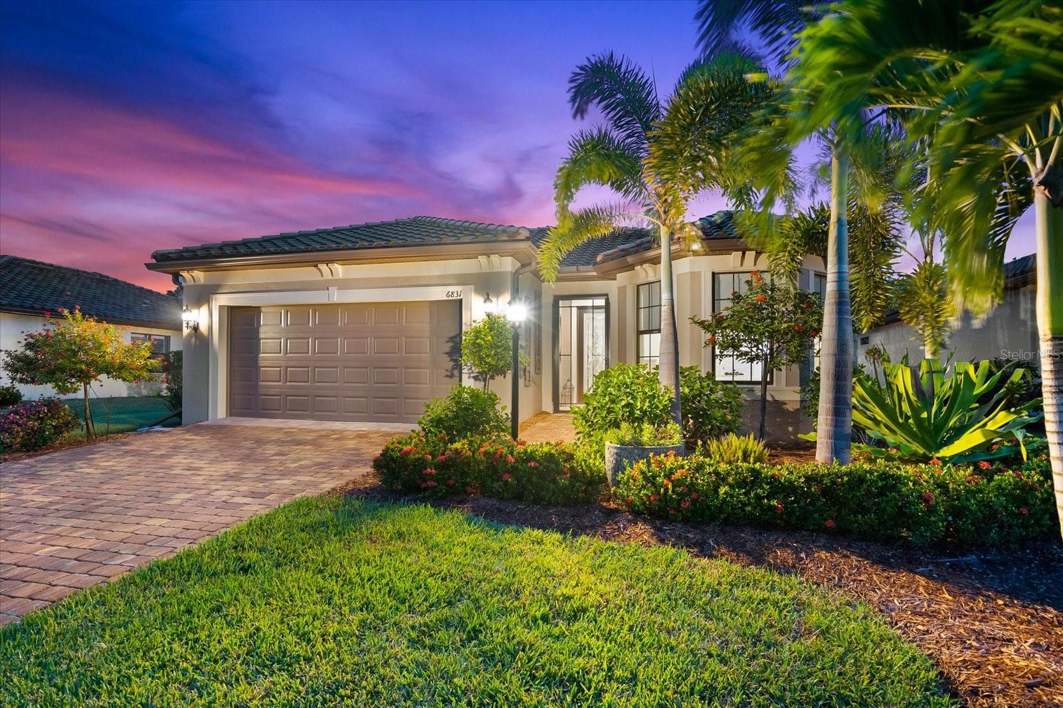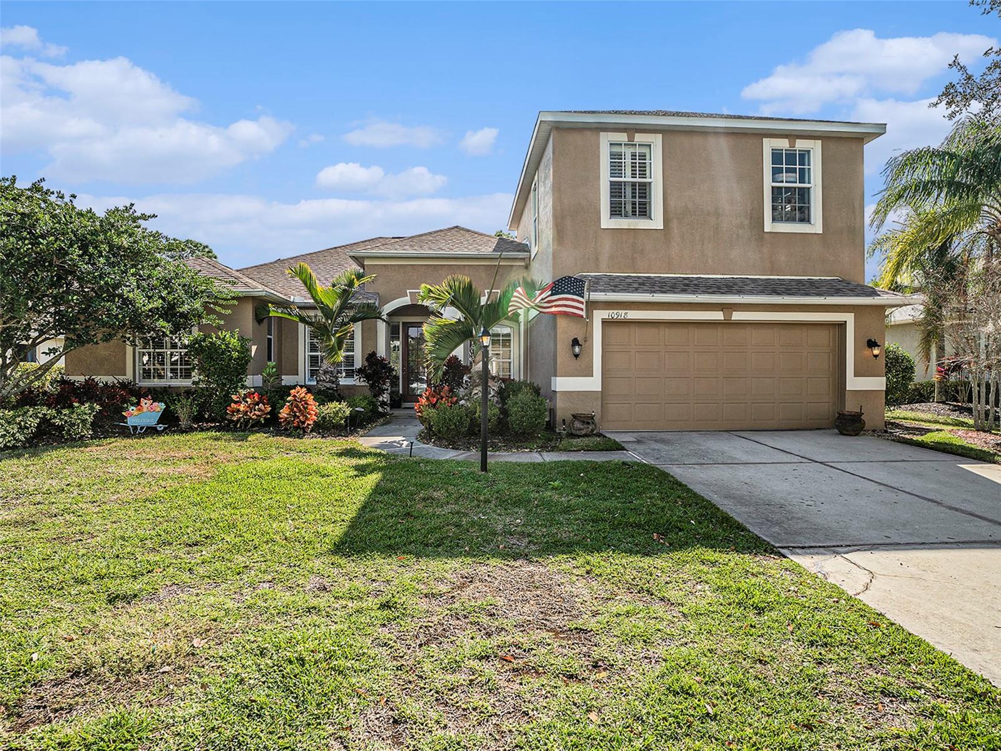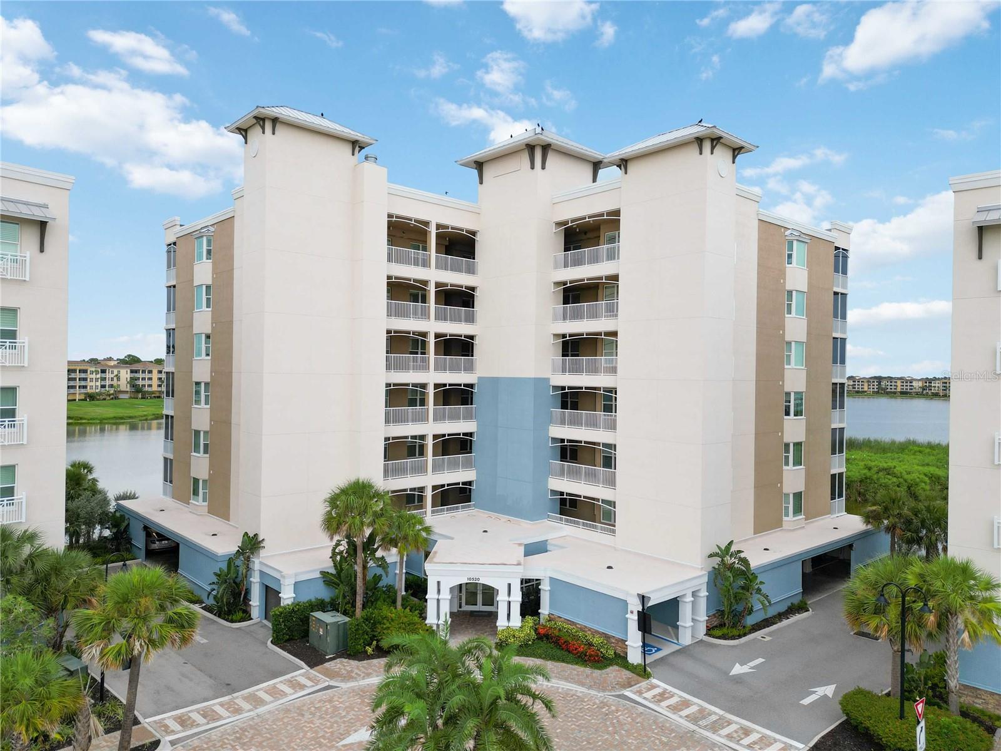14205 Nighthawk Ter, Lakewood Ranch, Florida
List Price: $789,000
MLS Number:
A4594068
- Status: Active
- DOM: 115 days
- Square Feet: 3042
- Bedrooms: 4
- Baths: 4
- Garage: 2
- City: LAKEWOOD RANCH
- Zip Code: 34202
- Year Built: 2002
- HOA Fee: $110
- Payments Due: Annually
Misc Info
Subdivision: Greenbrook Village Subphase K
Annual Taxes: $6,025
Annual CDD Fee: $1,854
HOA Fee: $110
HOA Payments Due: Annually
Lot Size: 0 to less than 1/4
Request the MLS data sheet for this property
Home Features
Appliances: Dishwasher, Disposal, Ice Maker, Microwave, Range, Refrigerator, Washer
Flooring: Ceramic Tile, Tile, Wood
Fireplace: Wood Burning
Air Conditioning: Central Air
Exterior: Lighting, Sliding Doors
Room Dimensions
Schools
- Elementary: McNeal Elementary
- High: Lakewood Ranch High
- Map
- Street View
