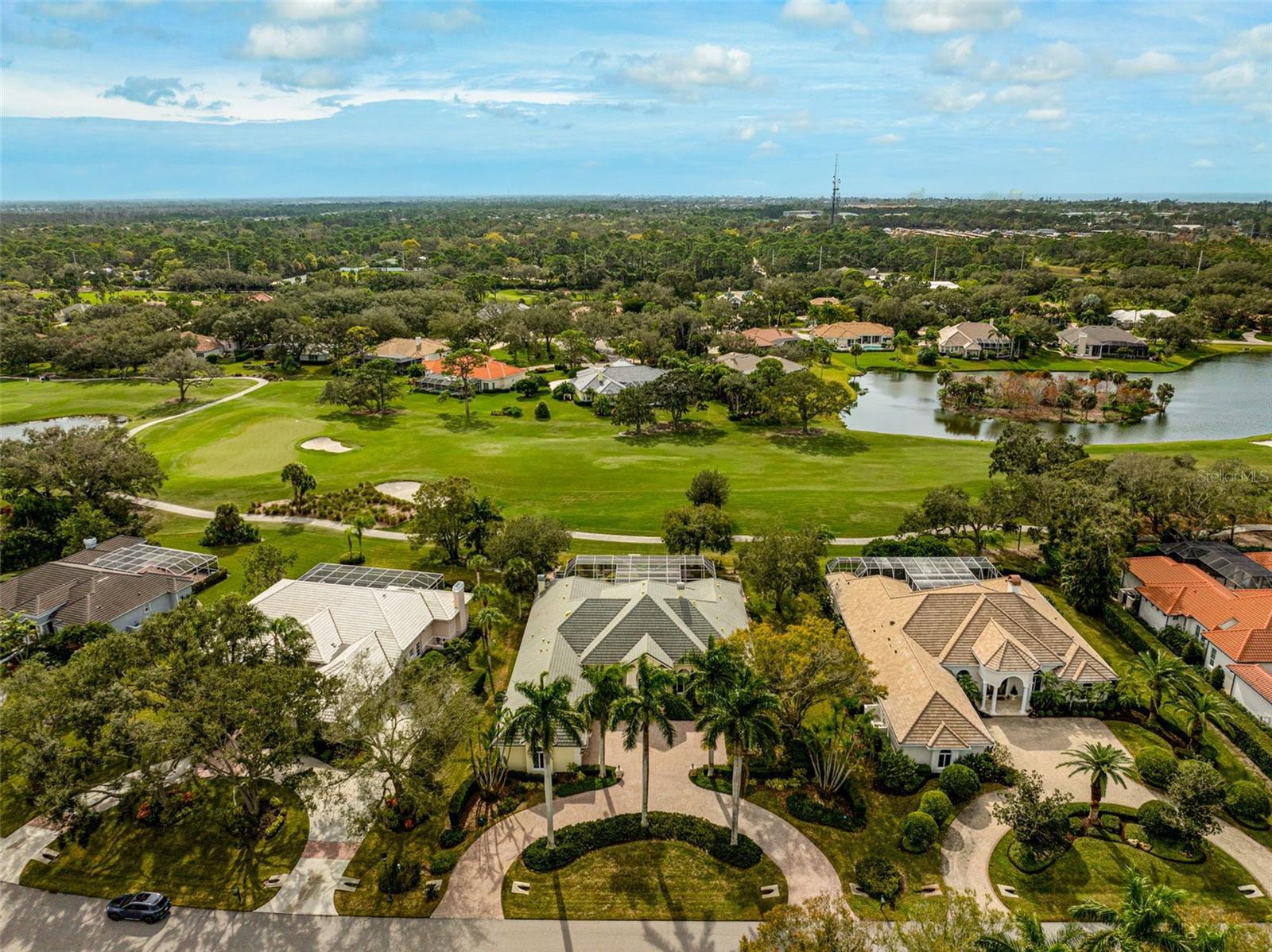588 Eagle Watch Ln, Osprey, Florida
List Price: $1,950,000
MLS Number:
A4595173
- Status: Sold
- Sold Date: Feb 27, 2024
- Square Feet: 4686
- Bedrooms: 4
- Baths: 4
- Half Baths: 1
- Garage: 3
- City: OSPREY
- Zip Code: 34229
- Year Built: 1995
- HOA Fee: $400
- Payments Due: Quarterly
Misc Info
Subdivision: Oaks 2 Phase 2
Annual Taxes: $10,364
HOA Fee: $400
HOA Payments Due: Quarterly
Lot Size: 1/2 to less than 1
Request the MLS data sheet for this property
Sold Information
CDD: $1,800,000
Sold Price per Sqft: $ 384.12 / sqft
Home Features
Appliances: Bar Fridge, Built-In Oven, Cooktop, Dishwasher, Disposal, Dryer, Electric Water Heater, Kitchen Reverse Osmosis System, Microwave, Refrigerator, Washer, Water Filtration System, Water Softener
Flooring: Carpet, Hardwood, Marble, Tile
Fireplace: Family Room, Gas, Living Room, Wood Burning
Air Conditioning: Central Air, Zoned
Exterior: French Doors, Garden, Irrigation System, Lighting, Outdoor Grill, Outdoor Kitchen, Private Mailbox, Rain Gutters, Sliding Doors
Garage Features: Circular Driveway, Garage Door Opener, Garage Faces Side
Room Dimensions
Schools
- Elementary: Laurel Nokomis Elementary
- High: Venice Senior High
- Map
- Street View

