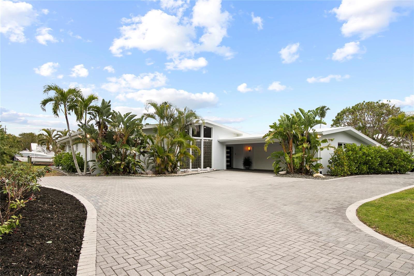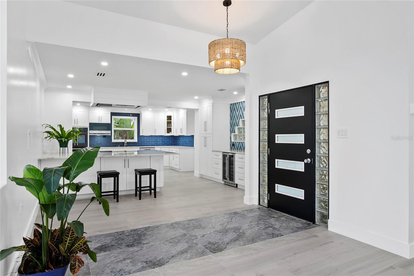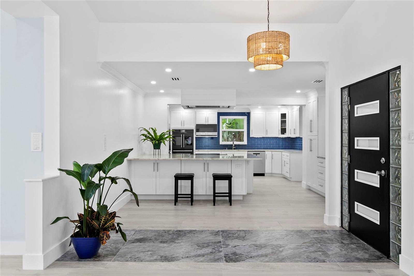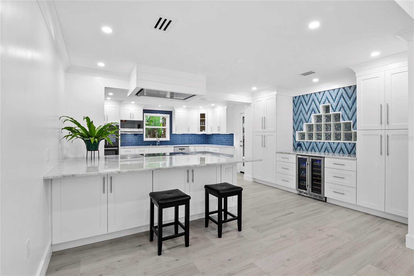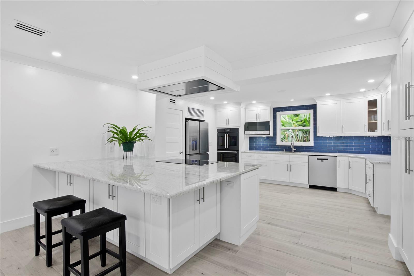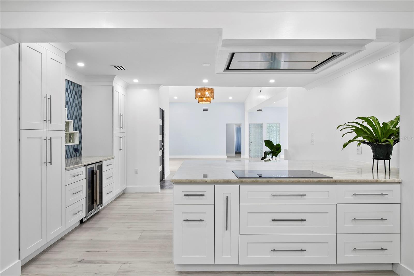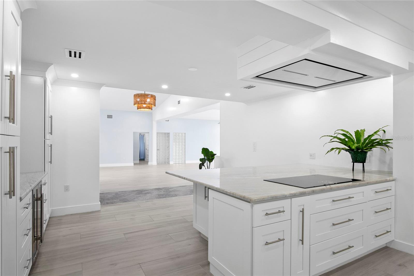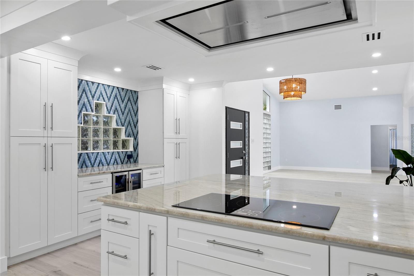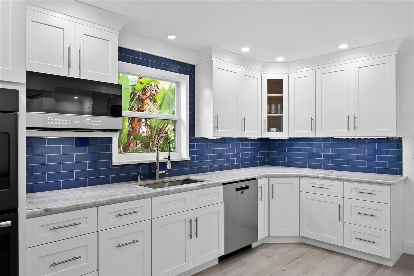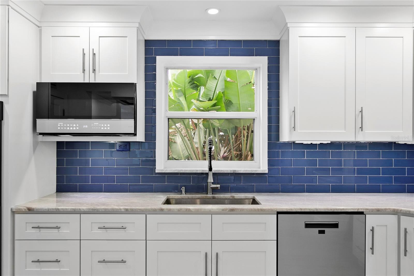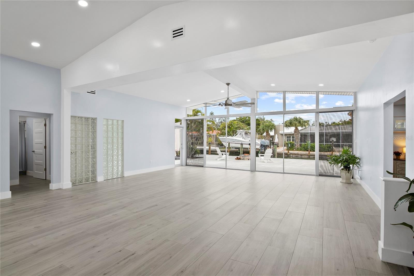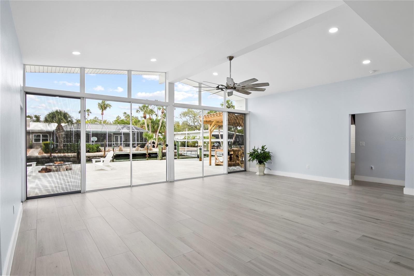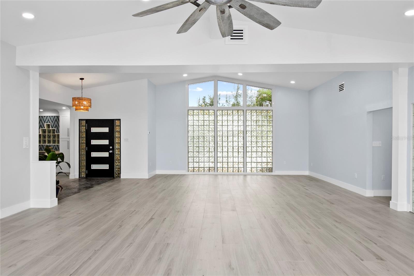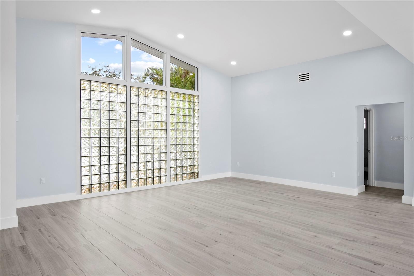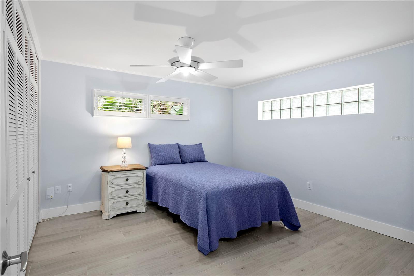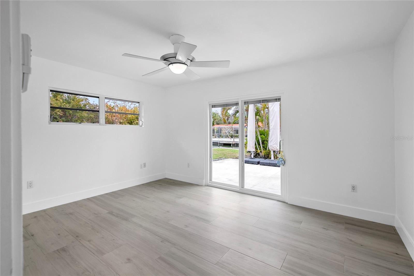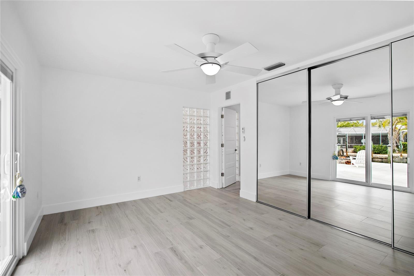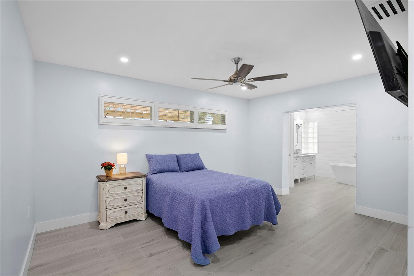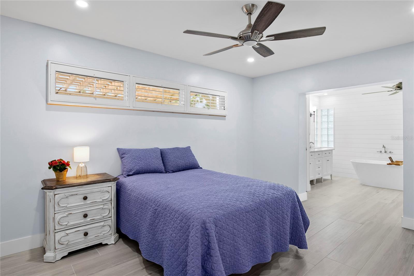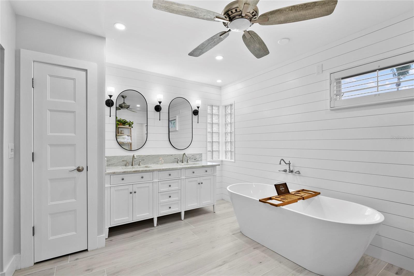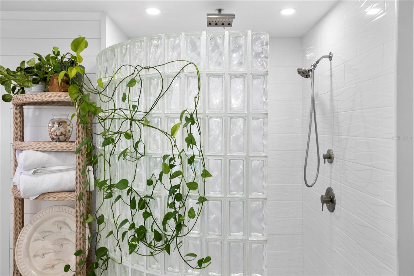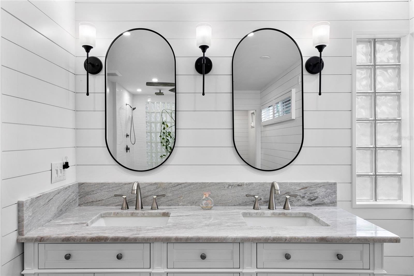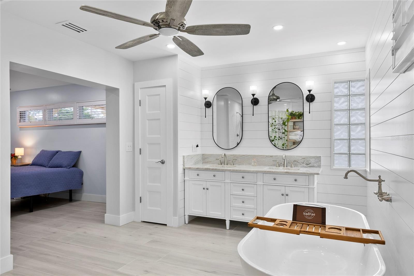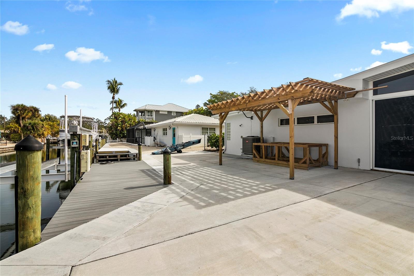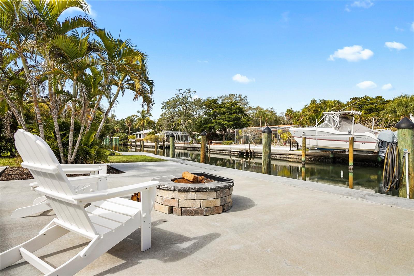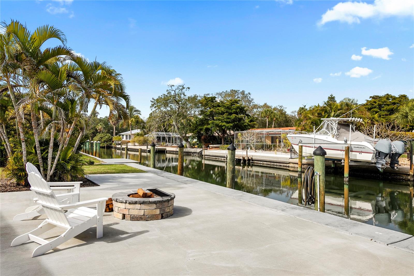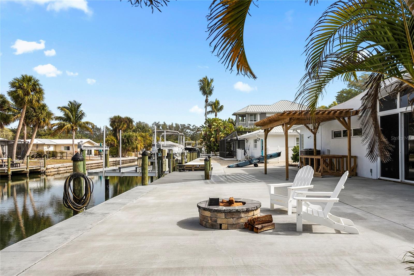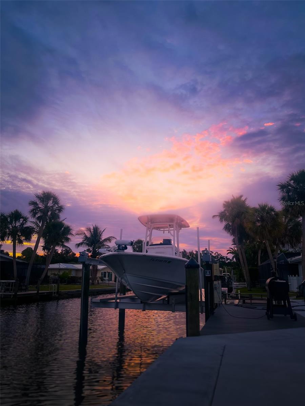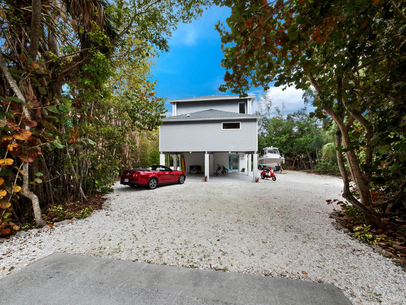619 Buttonwood Dr, Longboat Key, Florida
List Price: $2,245,000
MLS Number:
A4595624
- Status: Active
- DOM: 97 days
- Square Feet: 2265
- Bedrooms: 3
- Baths: 2
- Garage: 2
- City: LONGBOAT KEY
- Zip Code: 34228
- Year Built: 1960
- HOA Fee: $600
- Payments Due: Annually
Misc Info
Subdivision: Longboat Shores Rev
Annual Taxes: $7,900
HOA Fee: $600
HOA Payments Due: Annually
Water Front: Canal - Saltwater
Water View: Canal
Water Access: Canal - Saltwater
Water Extras: Boat Ramp - Private, Lift, Seawall - Concrete
Lot Size: 1/4 to less than 1/2
Request the MLS data sheet for this property
Home Features
Appliances: Bar Fridge, Convection Oven, Dishwasher, Dryer, Microwave, Washer
Flooring: Tile
Air Conditioning: Central Air
Exterior: Lighting, Outdoor Shower
Garage Features: Driveway
Room Dimensions
Schools
- Elementary: Southside Elementary
- High: Booker High
- Map
- Street View
