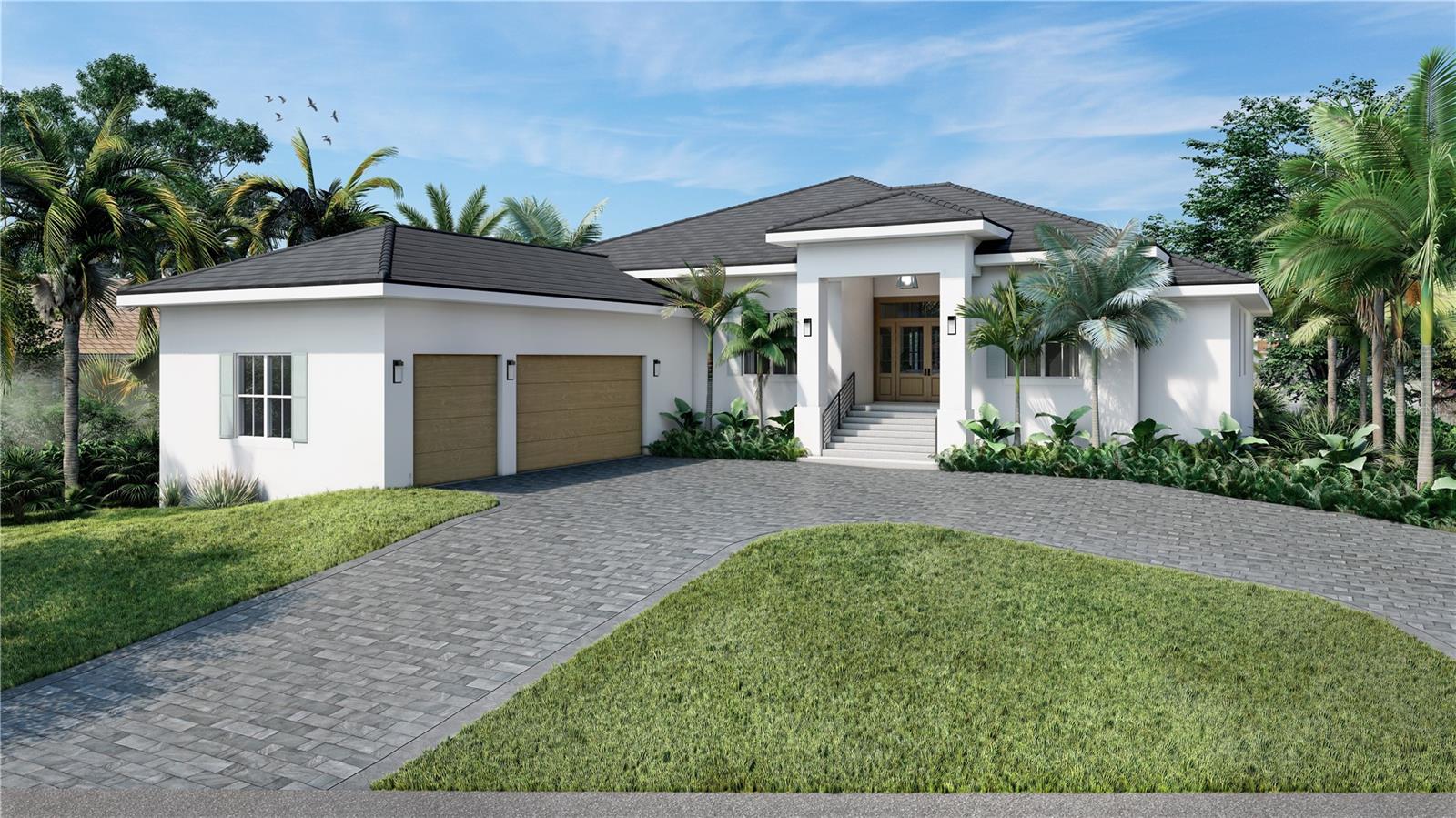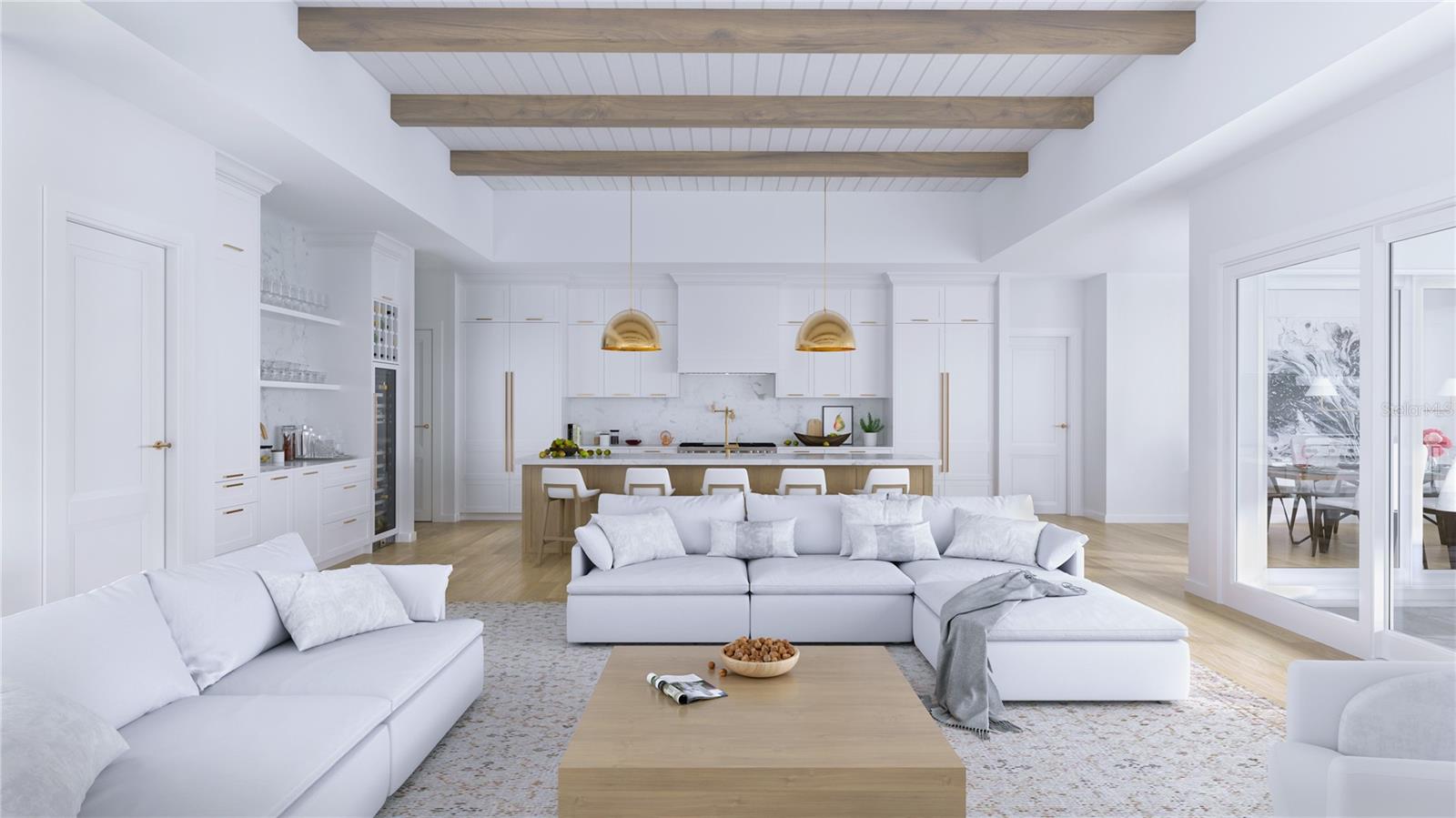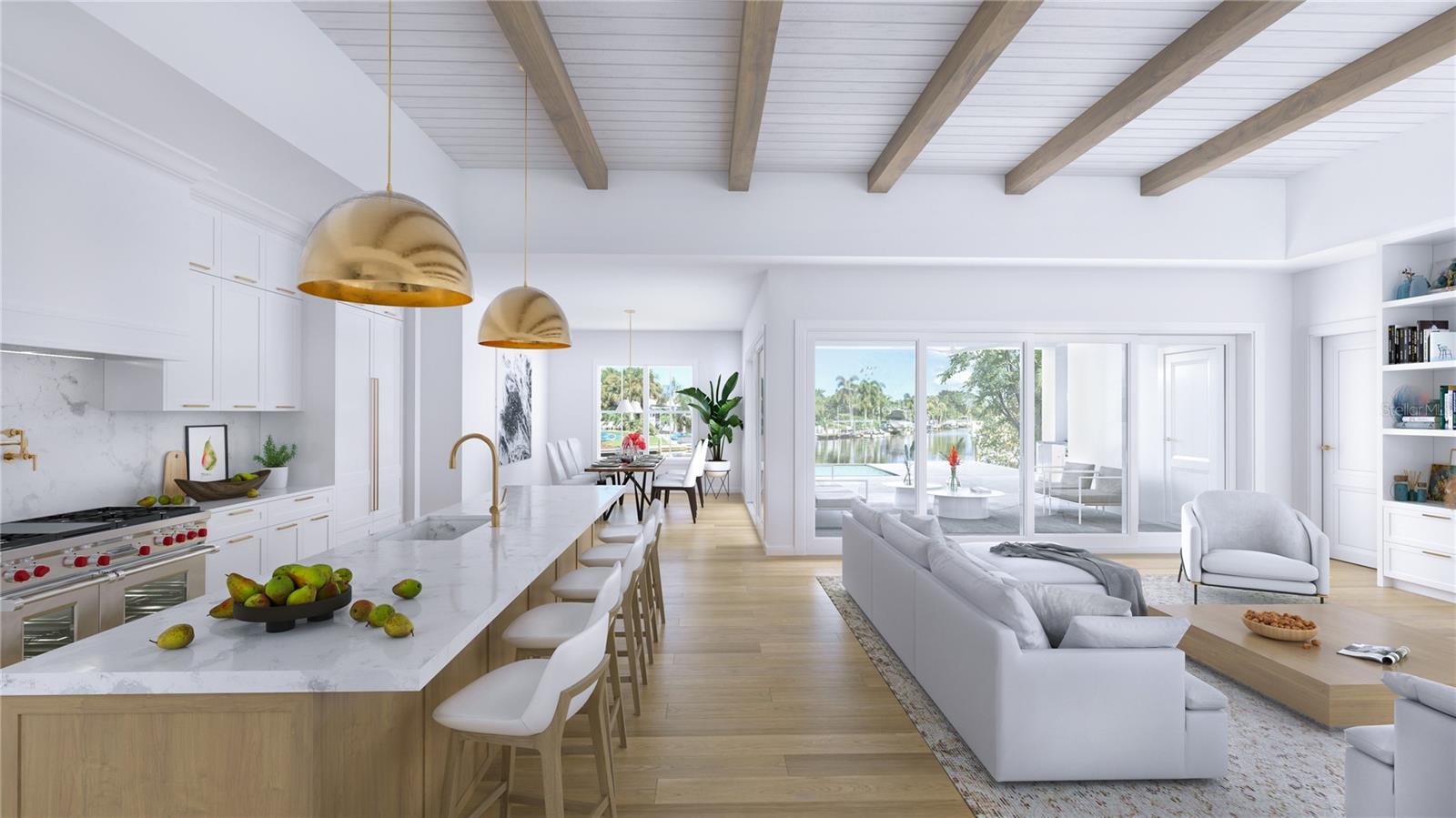4815 Featherbed Ln, Siesta Key, Florida
List Price: $4,295,000
MLS Number:
A4596468
- Status: Active
- DOM: 60 days
- Square Feet: 3329
- Bedrooms: 5
- Baths: 4
- Garage: 3
- City: SIESTA KEY
- Zip Code: 34242
- Year Built: 2024
Misc Info
Subdivision: Harmony Sub
Annual Taxes: $11,903
Water Front: Canal - Saltwater
Water View: Canal
Water Access: Canal - Saltwater
Water Extras: Seawall - Concrete
Lot Size: 1/4 to less than 1/2
Request the MLS data sheet for this property
Home Features
Appliances: Dishwasher, Disposal, Dryer, Microwave, Range, Refrigerator, Tankless Water Heater, Washer, Wine Refrigerator
Flooring: Hardwood, Marble, Tile
Air Conditioning: Central Air
Exterior: Irrigation System, Outdoor Grill, Outdoor Kitchen, Sliding Doors, Sprinkler Metered
Pool Size: 37x13
Room Dimensions
- Map
- Street View





