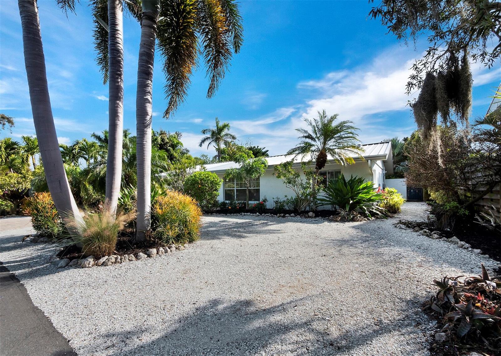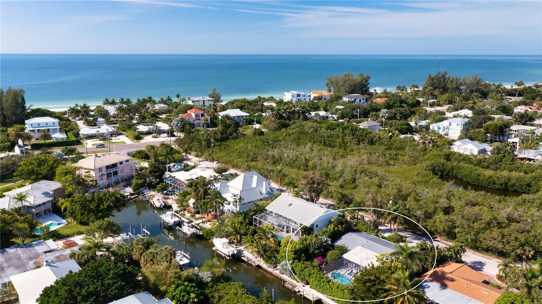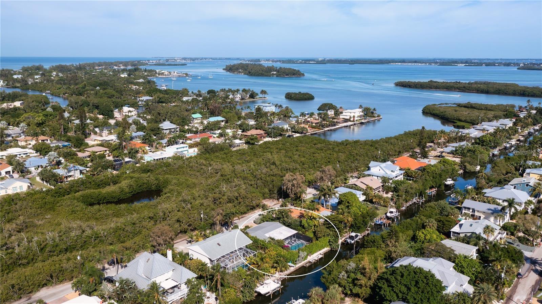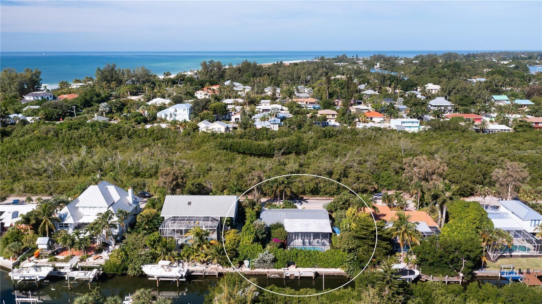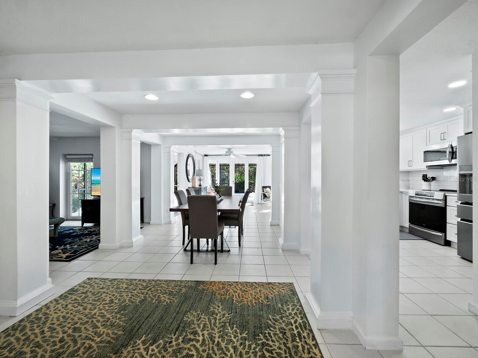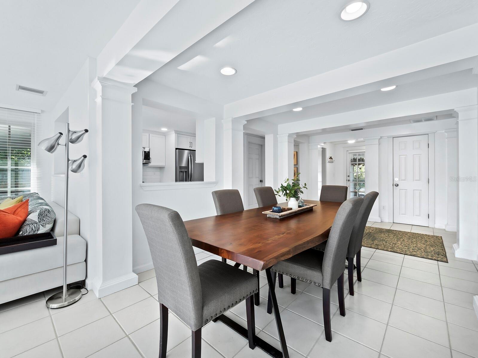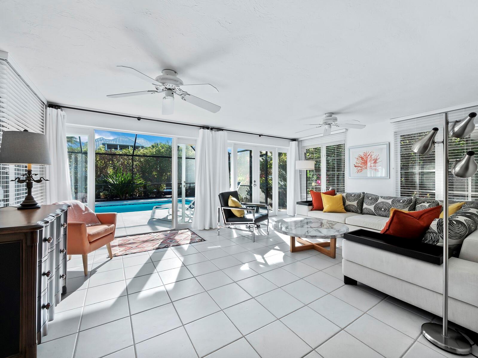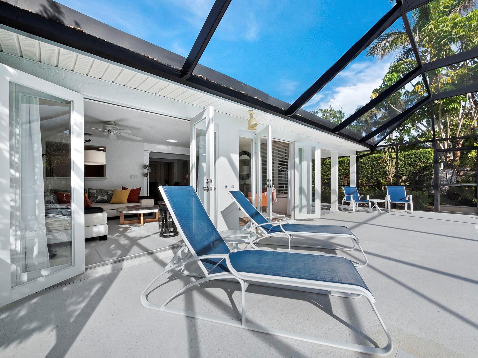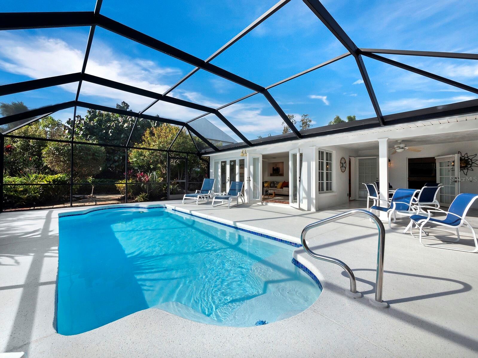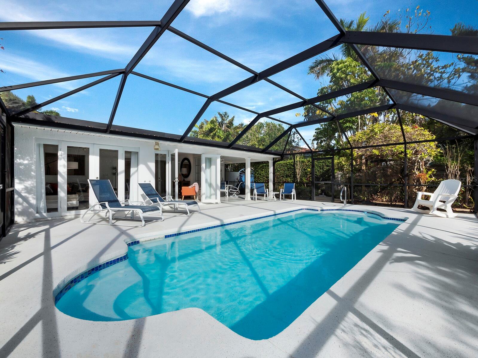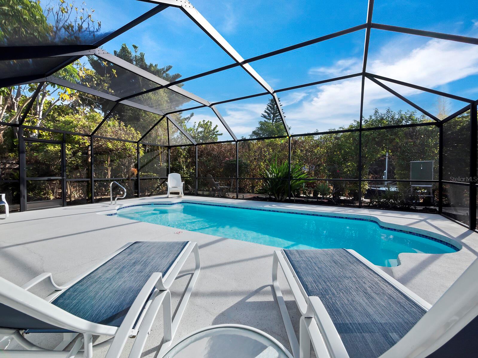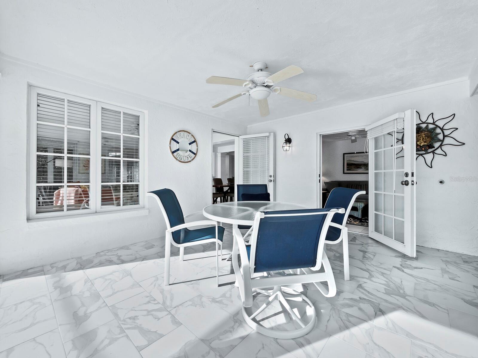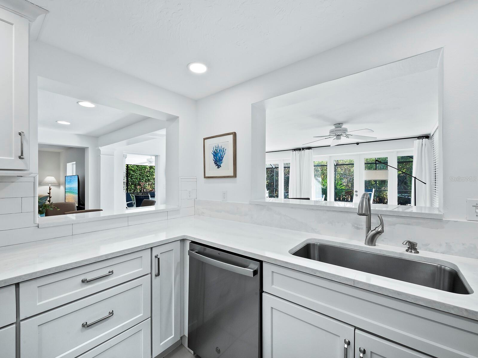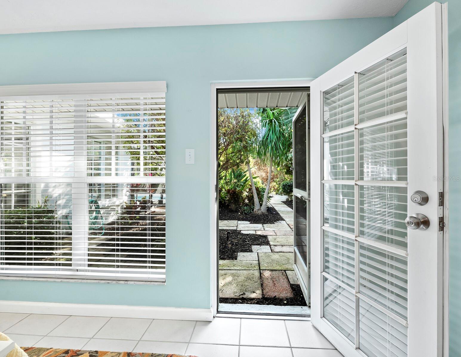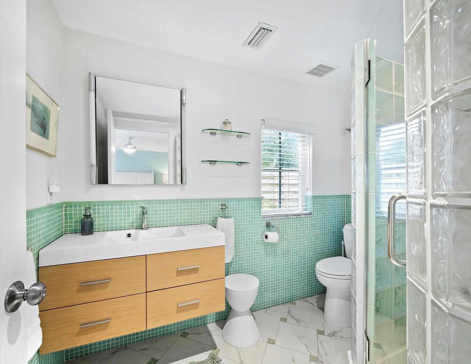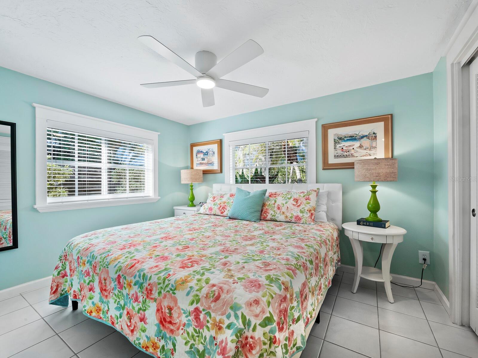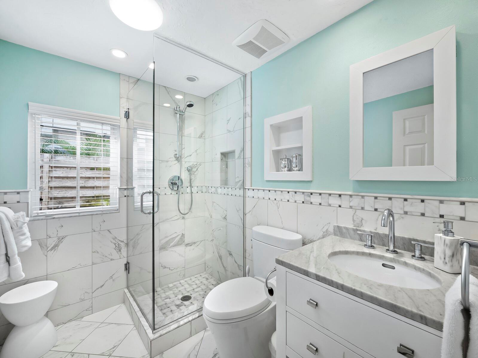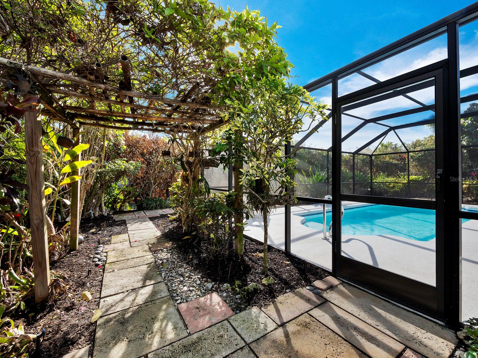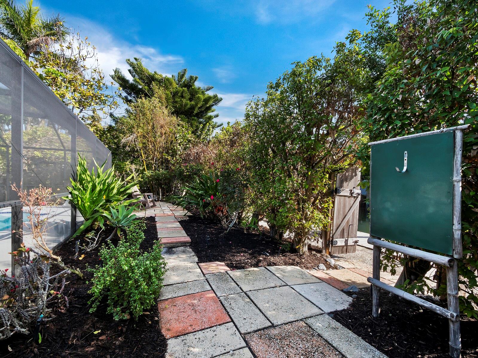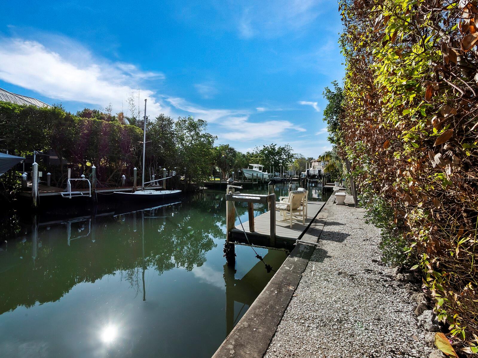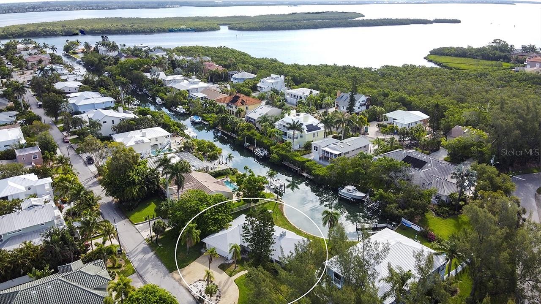548 Lyons Ln, Longboat Key, Florida
List Price: $1,275,000
MLS Number:
A4596628
- Status: Active
- DOM: 99 days
- Square Feet: 1560
- Bedrooms: 3
- Baths: 2
- Garage: 1
- City: LONGBOAT KEY
- Zip Code: 34228
- Year Built: 1959
Misc Info
Subdivision: Sleepy Lagoon Park 2
Annual Taxes: $15,719
Water Front: Canal - Saltwater
Water View: Canal
Water Access: Bay/Harbor, Canal - Saltwater, Gulf/Ocean to Bay, Intracoastal Waterway
Water Extras: Seawall - Concrete
Lot Size: 0 to less than 1/4
Request the MLS data sheet for this property
Home Features
Appliances: Dishwasher, Dryer, Exhaust Fan, Microwave, Range, Refrigerator, Washer
Flooring: Tile
Air Conditioning: Central Air
Exterior: French Doors, Garden, Irrigation System, Outdoor Shower, Rain Gutters
Garage Features: Driveway
Room Dimensions
Schools
- Elementary: Anna Maria Elementary
- High: Bayshore High
- Map
- Street View
