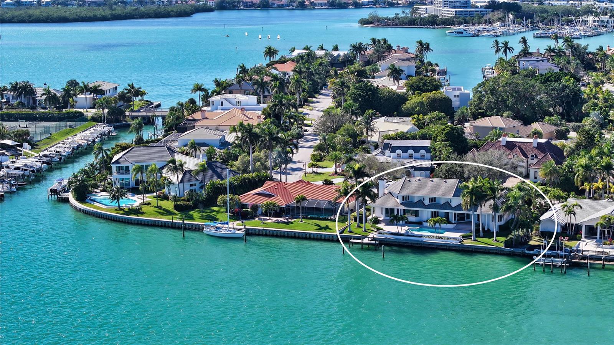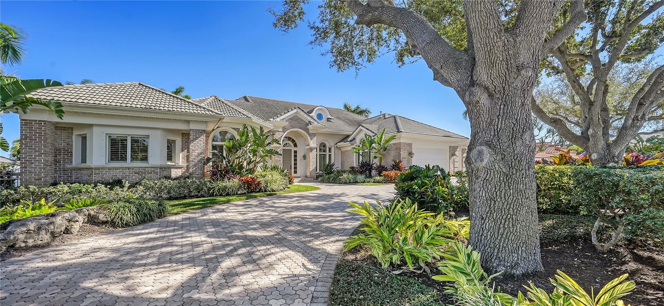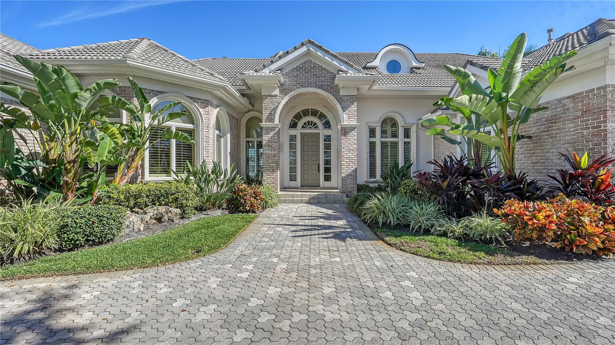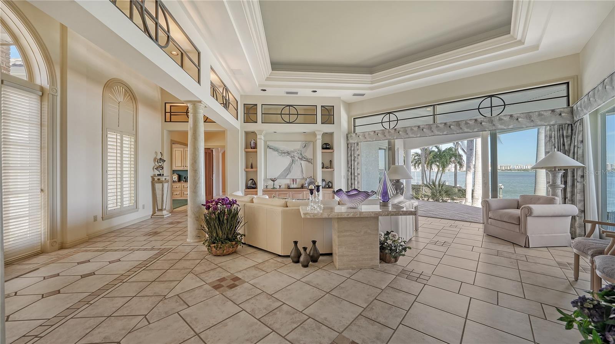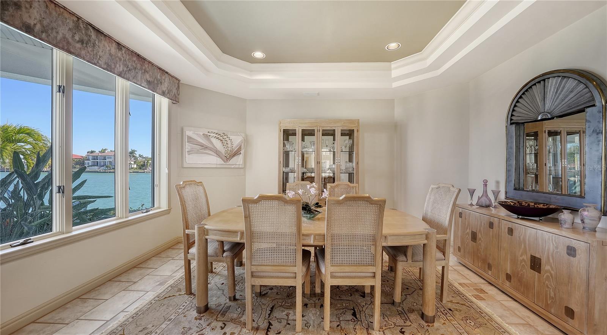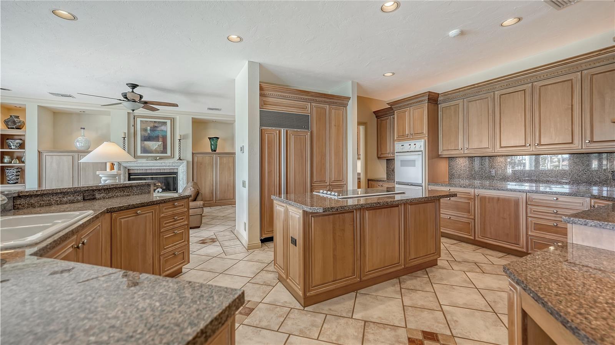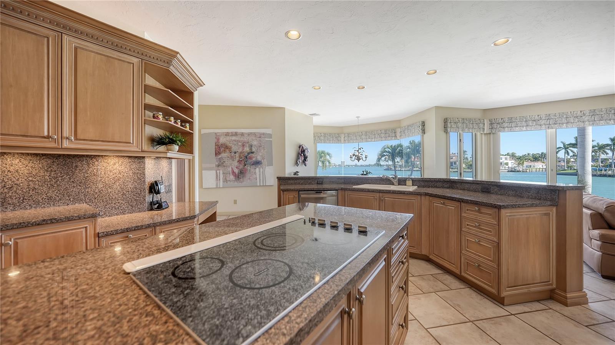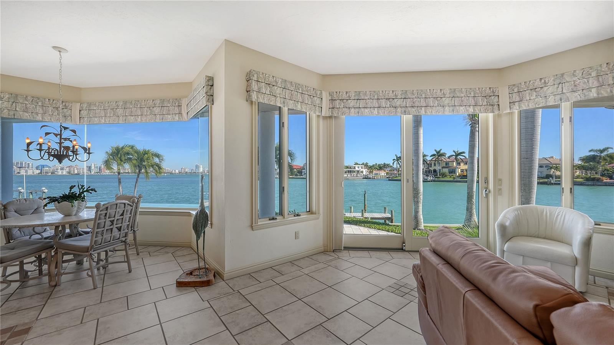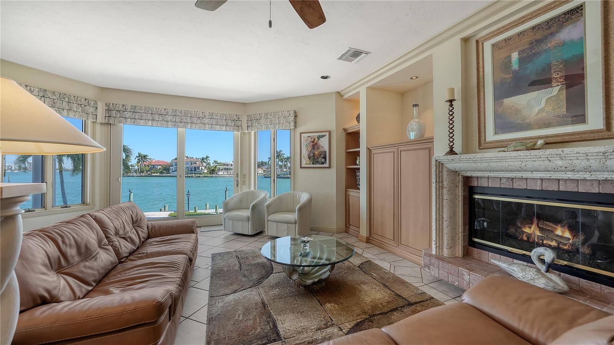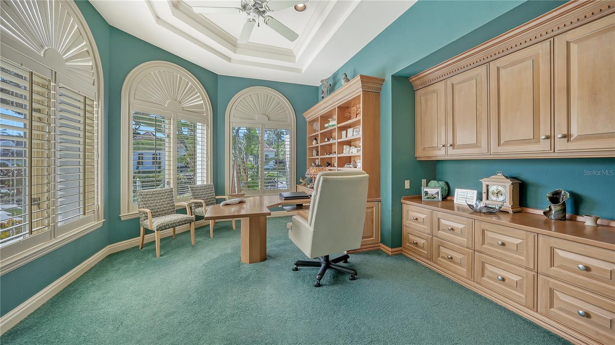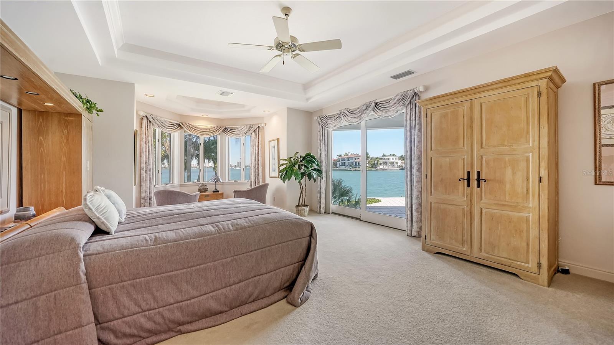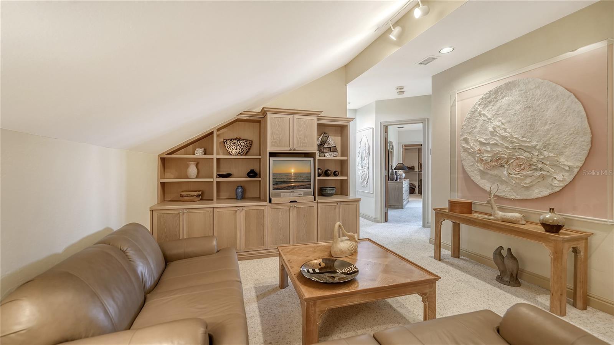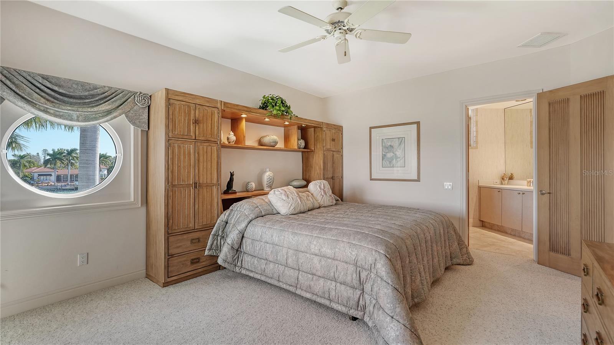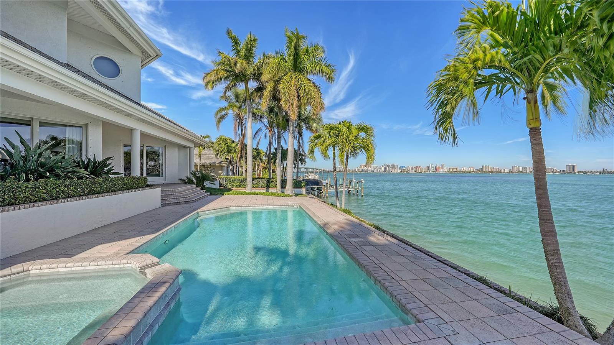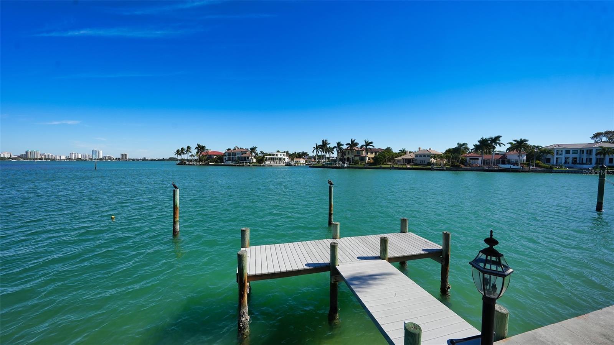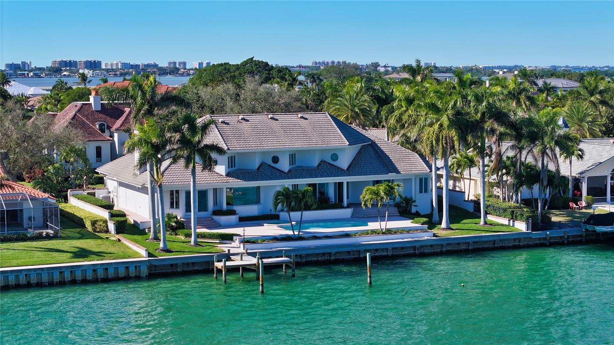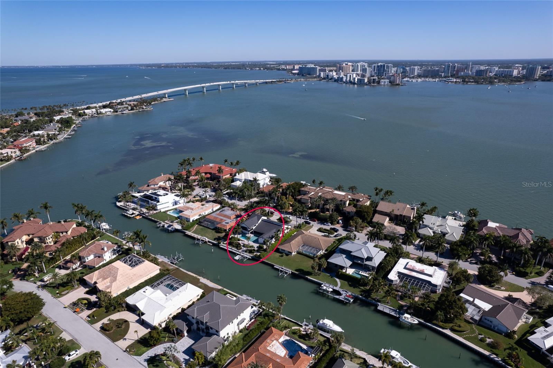259 Robin Dr, Sarasota, Florida
List Price: $5,995,000
MLS Number:
A4596799
- Status: Sold
- Sold Date: Feb 22, 2024
- Square Feet: 4078
- Bedrooms: 3
- Baths: 3
- Half Baths: 2
- Garage: 3
- City: SARASOTA
- Zip Code: 34236
- Year Built: 1996
- HOA Fee: $973
- Payments Due: Annually
Misc Info
Subdivision: Bird Key Sub
Annual Taxes: $30,698
HOA Fee: $973
HOA Payments Due: Annually
Water Front: Bay/Harbor
Water View: Bay/Harbor - Full
Water Access: Bay/Harbor
Water Extras: Bridges - Fixed, Sailboat Water, Seawall - Concrete
Lot Size: 1/4 to less than 1/2
Request the MLS data sheet for this property
Sold Information
CDD: $5,995,000
Sold Price per Sqft: $ 1,470.08 / sqft
Home Features
Appliances: Built-In Oven, Cooktop, Dishwasher, Disposal, Dryer, Refrigerator, Washer, Wine Refrigerator
Flooring: Carpet, Tile
Fireplace: Family Room
Air Conditioning: Central Air, Zoned
Exterior: Lighting, Private Mailbox, Sliding Doors
Garage Features: Circular Driveway, Driveway, Garage Door Opener, Oversized, Split Garage
Room Dimensions
Schools
- Elementary: Southside Elementary
- High: Booker High
- Map
- Street View
