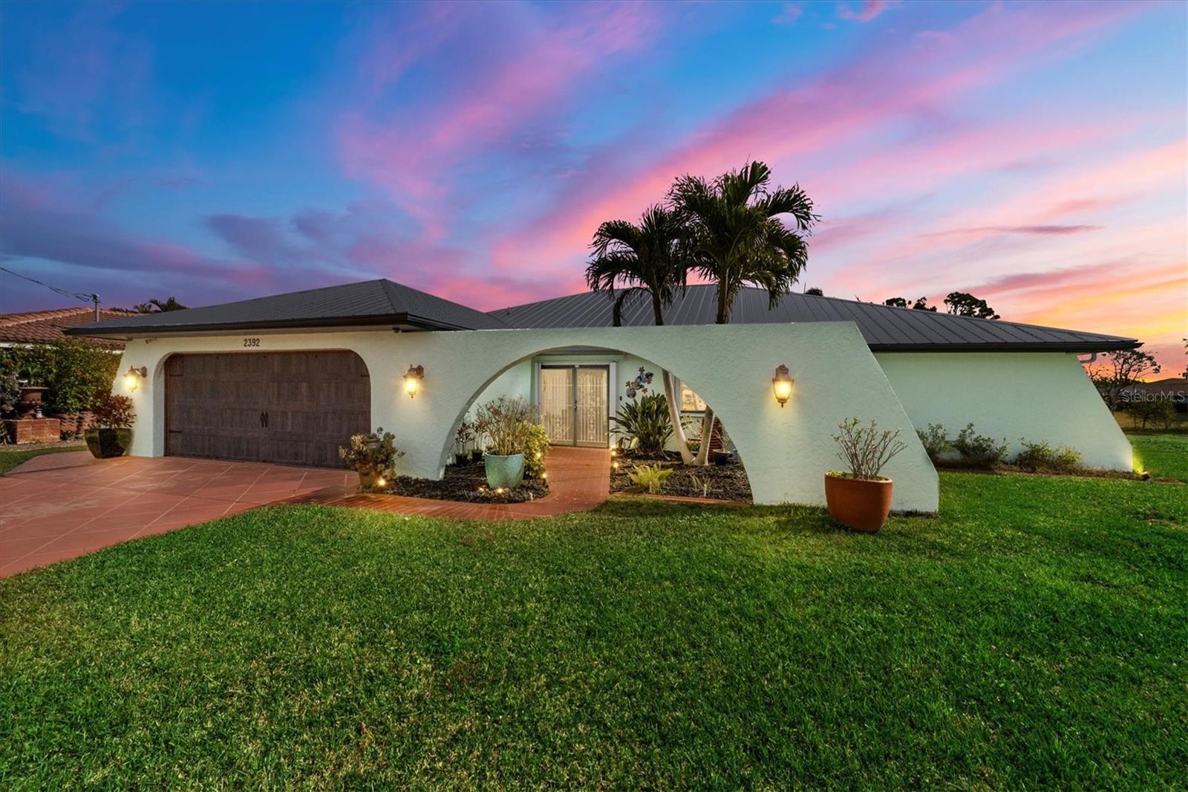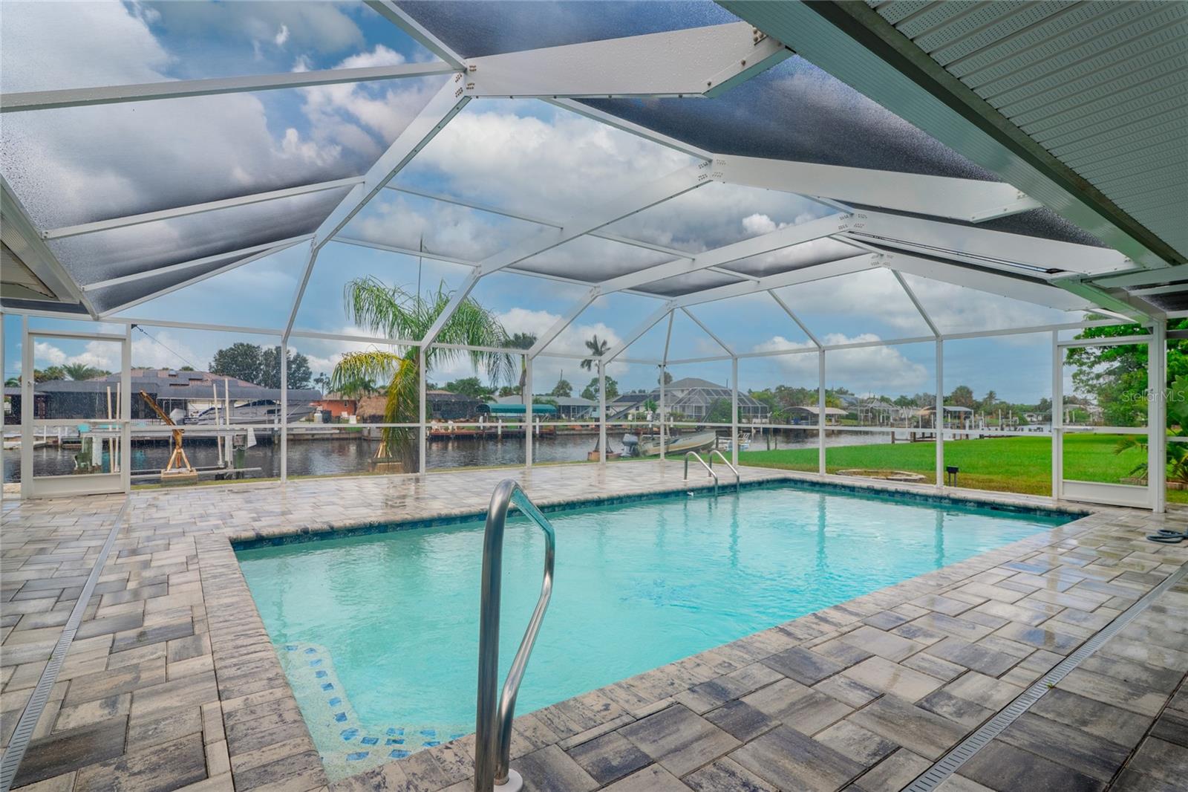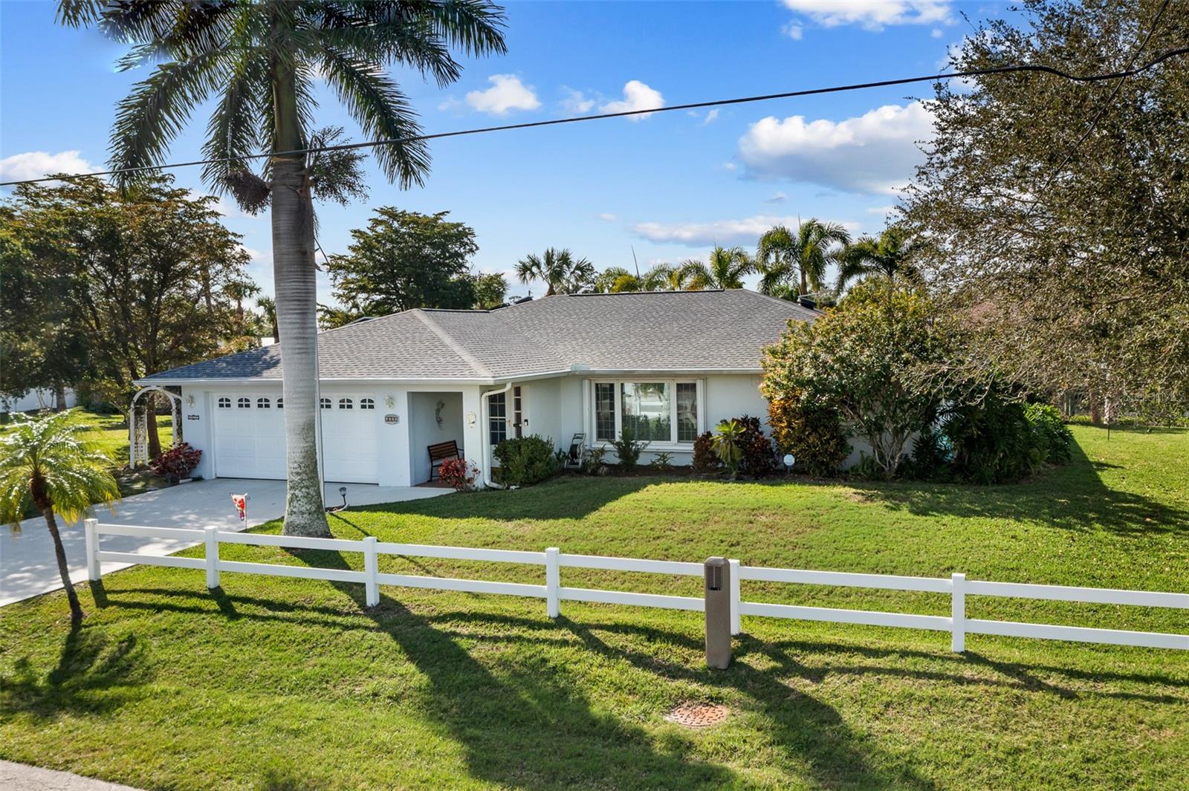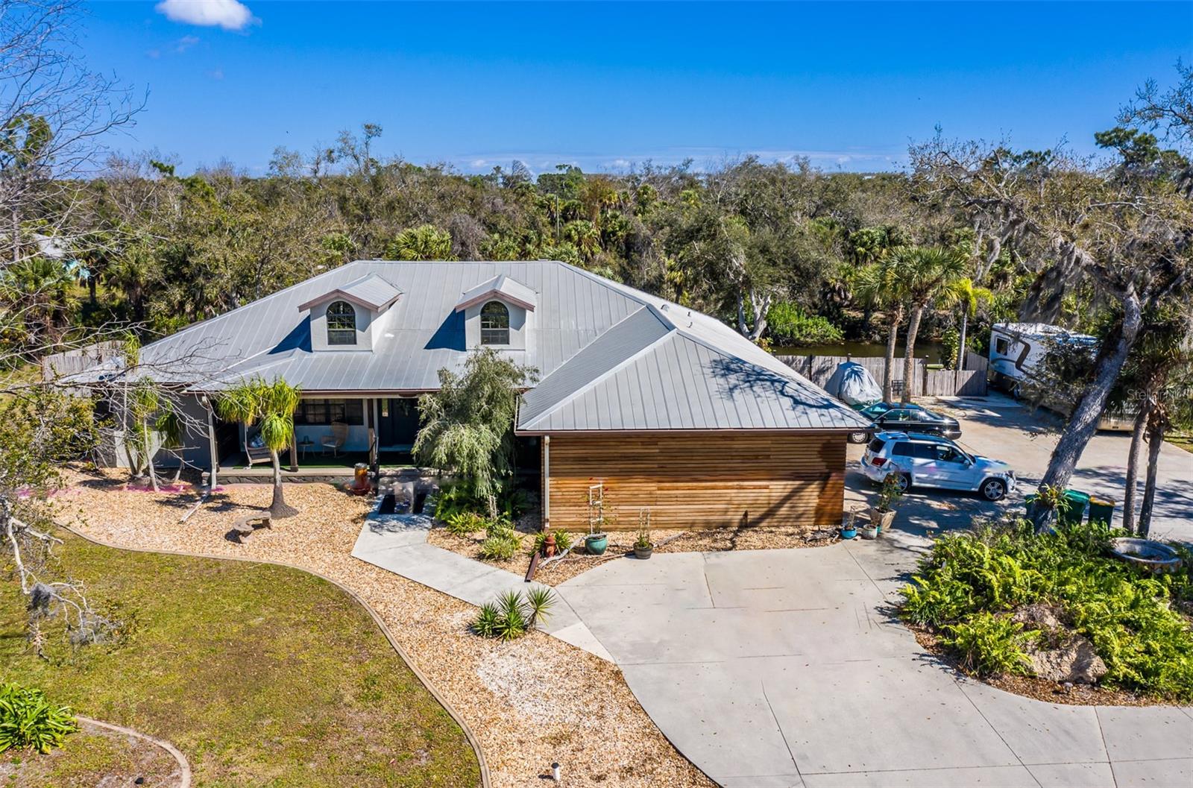2392 Pellam Blvd, Port Charlotte, Florida
List Price: $649,000
MLS Number:
A4597052
- Status: Active
- DOM: 114 days
- Square Feet: 2018
- Bedrooms: 3
- Baths: 2
- Garage: 2
- City: PORT CHARLOTTE
- Zip Code: 33948
- Year Built: 1981
Misc Info
Subdivision: Port Charlotte Sec 021
Annual Taxes: $3,957
Water Front: Canal - Brackish
Water View: Canal
Water Access: Canal - Brackish
Water Extras: Bridges - Fixed
Lot Size: 1/4 to less than 1/2
Request the MLS data sheet for this property
Home Features
Appliances: Dishwasher, Disposal, Dryer, Microwave, Range, Refrigerator, Trash Compactor, Washer
Flooring: Vinyl
Air Conditioning: Central Air
Exterior: French Doors, Lighting
Room Dimensions
- Map
- Street View






























































