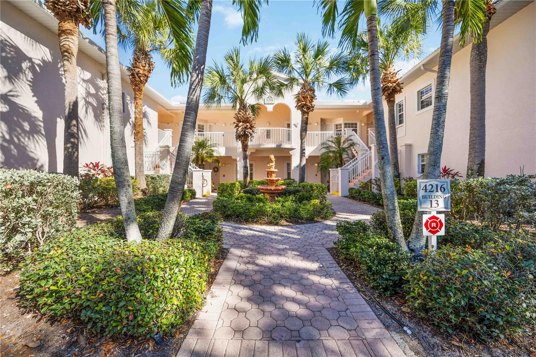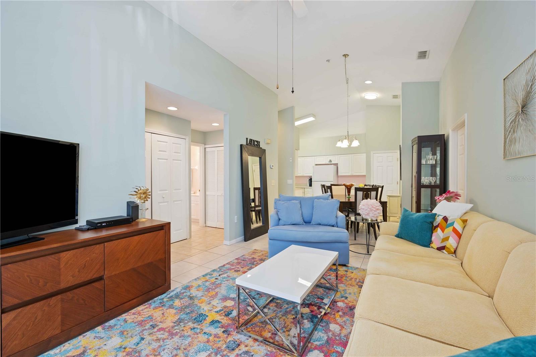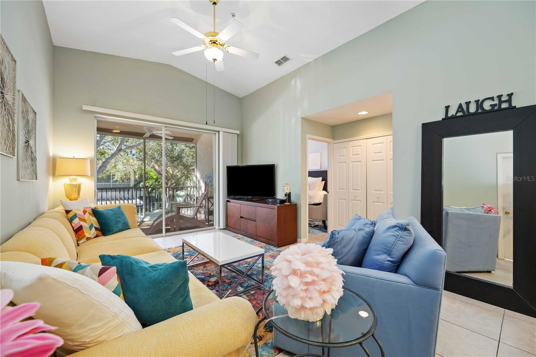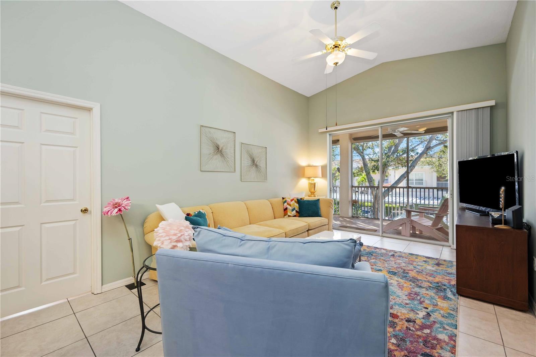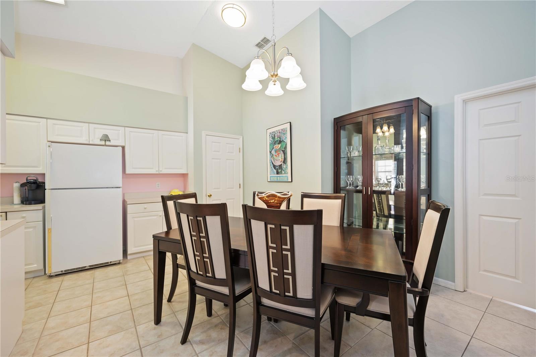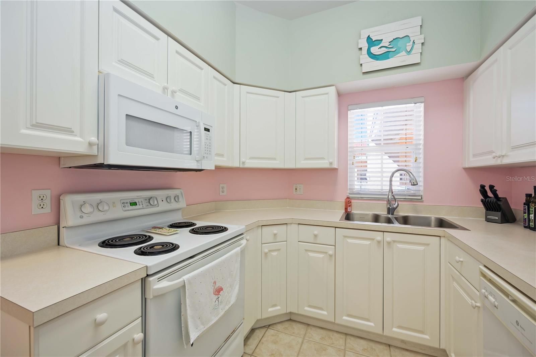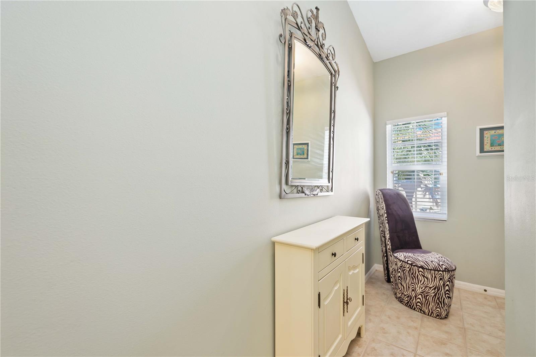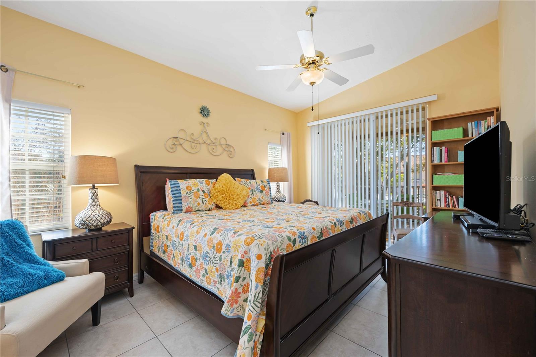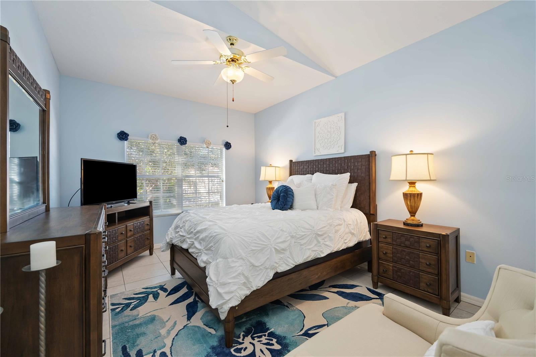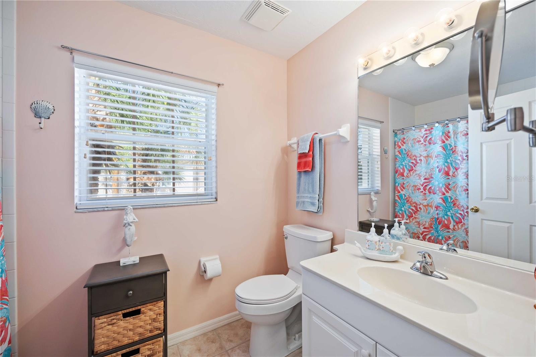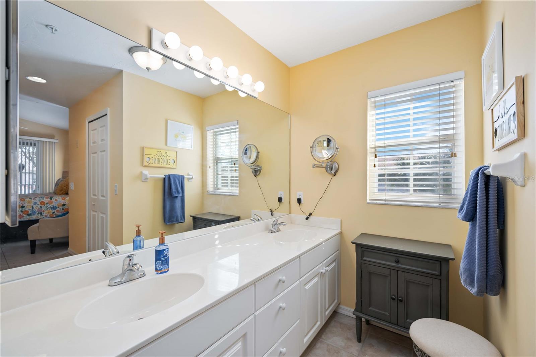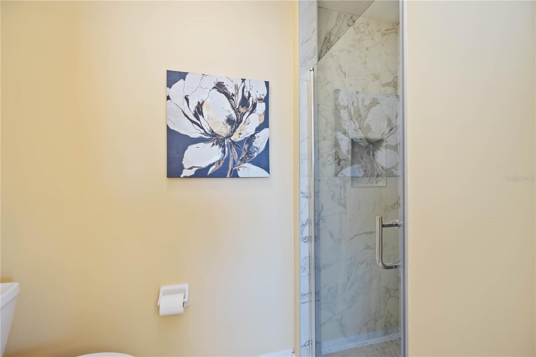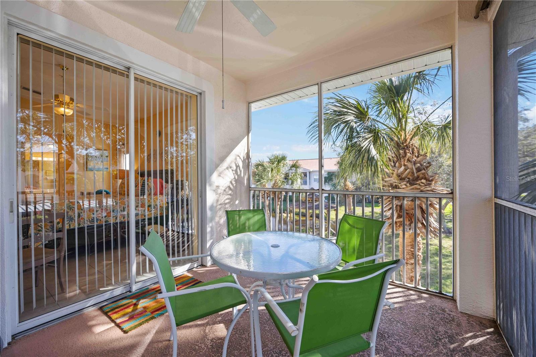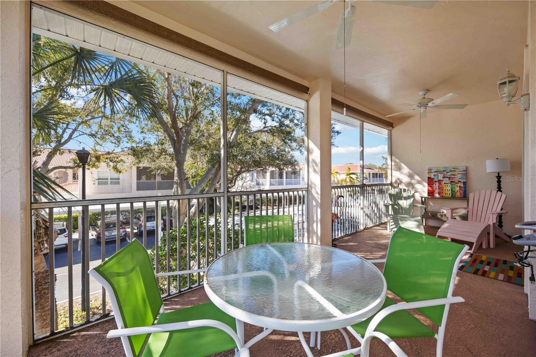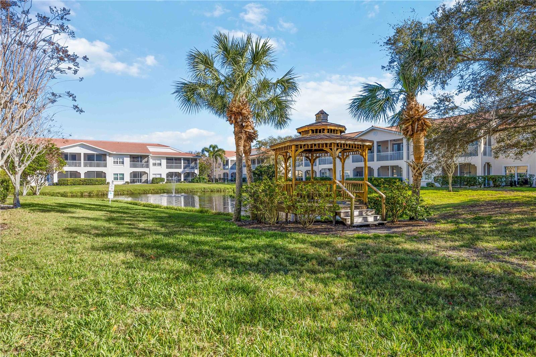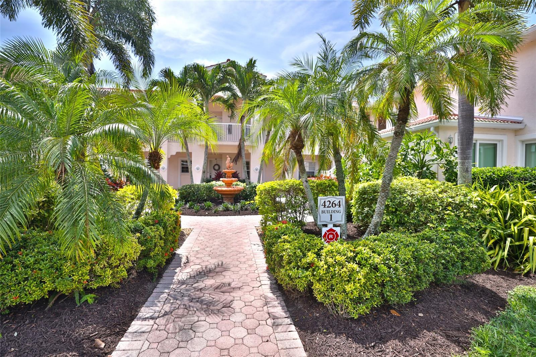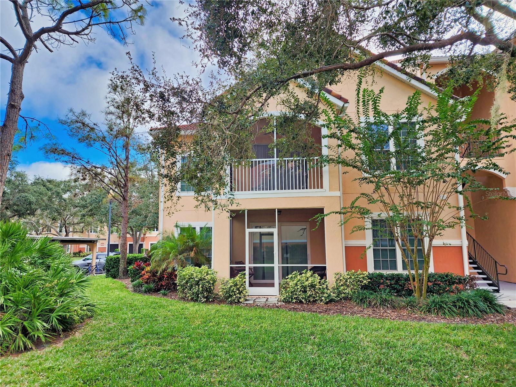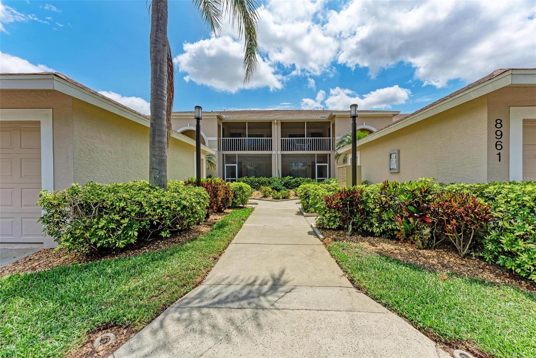4216 Central Sarasota Pkwy #1326, Sarasota, Florida
List Price: $344,900
MLS Number:
A4598236
- Status: Sold
- Sold Date: Apr 25, 2024
- Square Feet: 1191
- Bedrooms: 2
- Baths: 2
- Garage: 1
- City: SARASOTA
- Zip Code: 34238
- Year Built: 2001
Misc Info
Subdivision: Plaza De Flores
Annual Taxes: $2,822
Water View: Pond
Request the MLS data sheet for this property
Sold Information
CDD: $322,200
Sold Price per Sqft: $ 270.53 / sqft
Home Features
Appliances: Dishwasher, Disposal, Dryer, Electric Water Heater, Microwave, Range, Refrigerator, Washer
Flooring: Ceramic Tile
Air Conditioning: Central Air
Exterior: Balcony, Lighting, Rain Gutters, Sliding Doors
Garage Features: Assigned, Guest, Reserved
Room Dimensions
Schools
- Elementary: Laurel Nokomis Elementary
- High: Venice Senior High
- Map
- Street View
