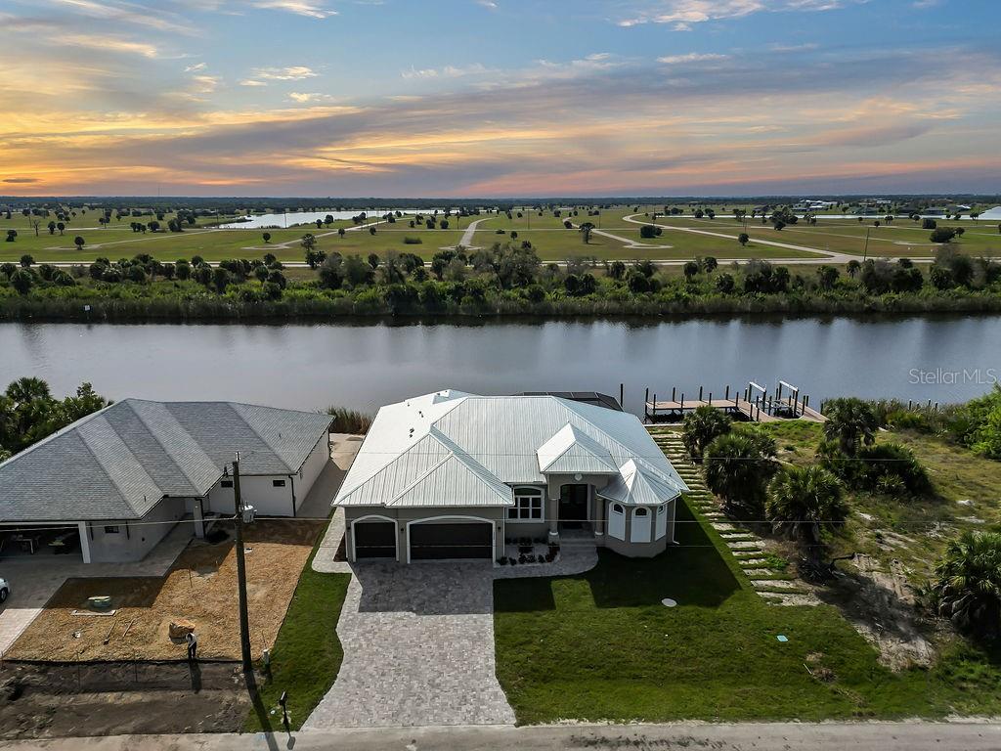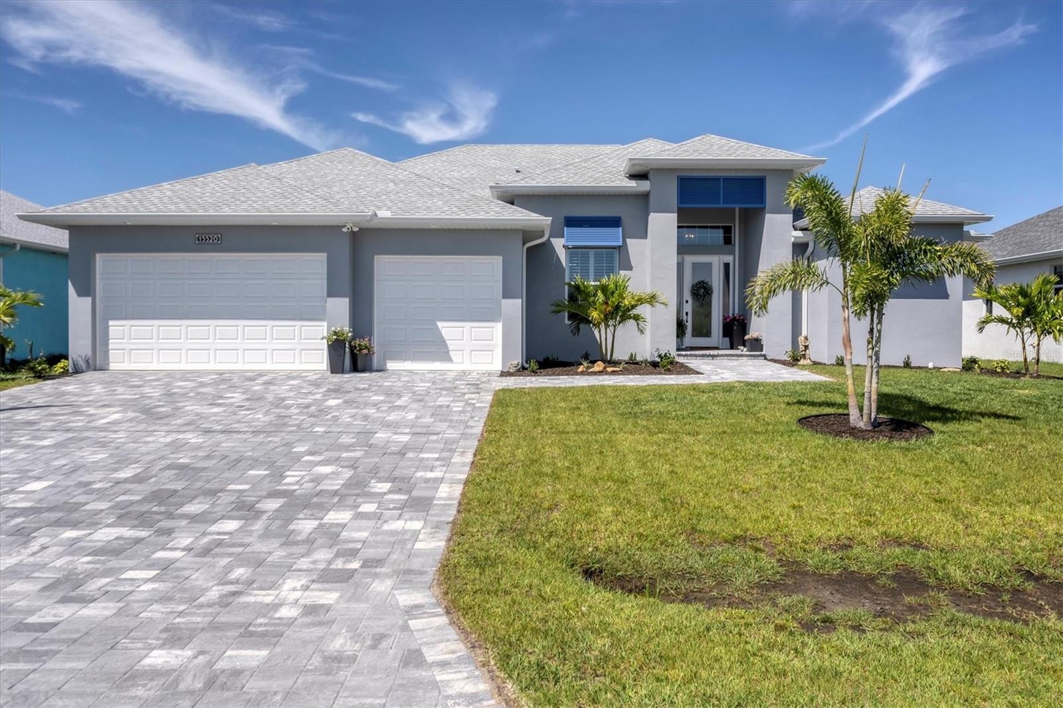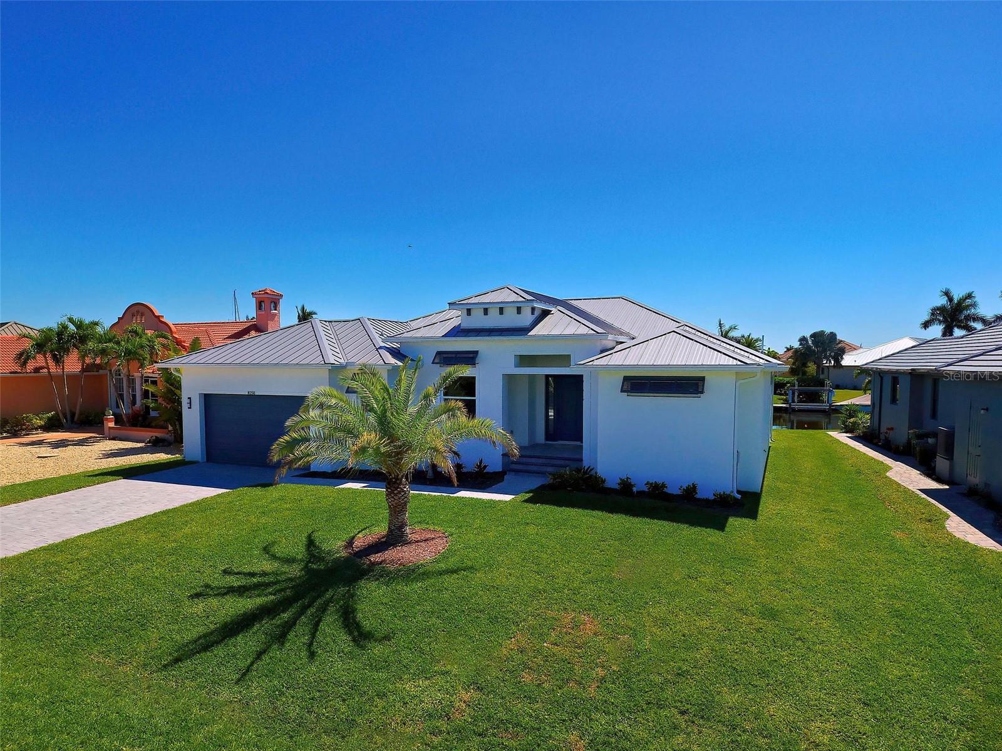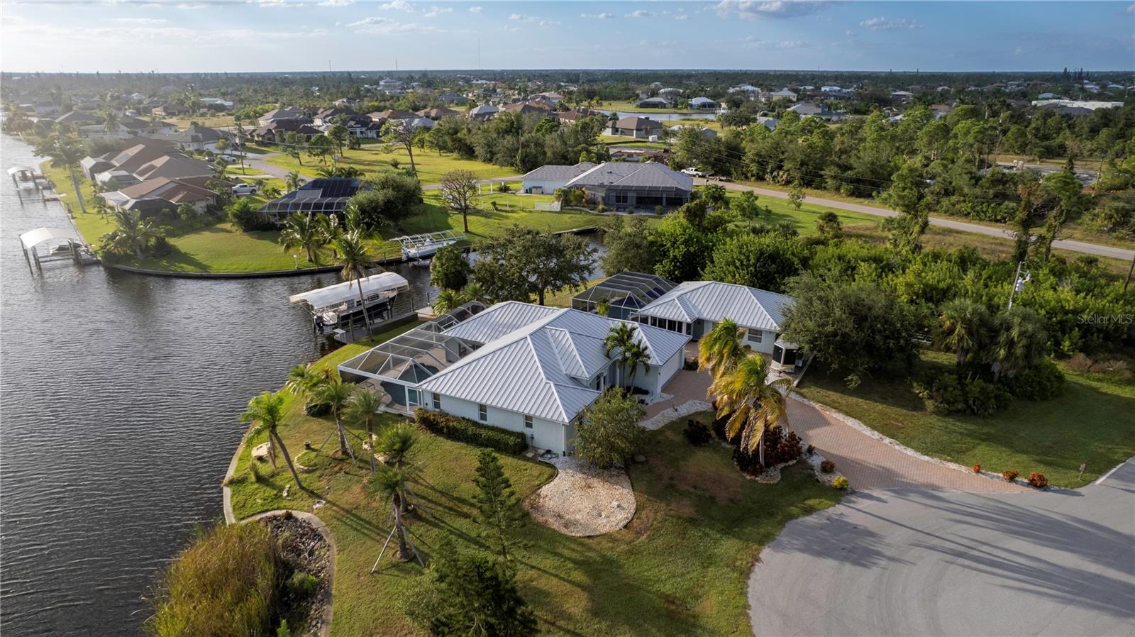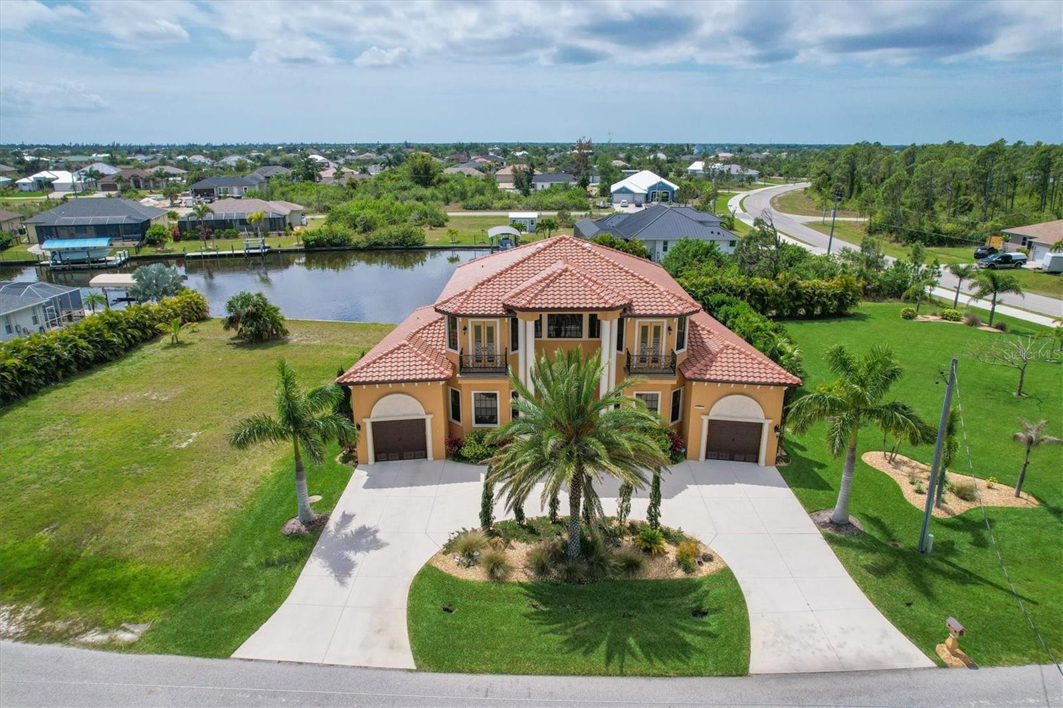13329 Longville Ave, Port Charlotte, Florida
List Price: $1,192,000
MLS Number:
A4598347
- Status: Active
- DOM: 106 days
- Square Feet: 2485
- Bedrooms: 3
- Baths: 3
- Garage: 3
- City: PORT CHARLOTTE
- Zip Code: 33981
- Year Built: 2024
- HOA Fee: $102
- Payments Due: Annually
Misc Info
Subdivision: Port Charlotte Sec 085
Annual Taxes: $1,501
HOA Fee: $102
HOA Payments Due: Annually
Water Front: Canal - Brackish
Water View: Canal
Water Access: Bay/Harbor, Canal - Brackish, Canal - Saltwater, Gulf/Ocean
Water Extras: Bridges - No Fixed Bridges, No Wake Zone, Sailboat Water, Seawall - Concrete
Lot Size: 0 to less than 1/4
Request the MLS data sheet for this property
Home Features
Appliances: Built-In Oven, Cooktop, Dishwasher, Disposal, Exhaust Fan, Ice Maker, Microwave, Range Hood, Refrigerator, Washer, Wine Refrigerator
Flooring: Tile
Air Conditioning: Central Air
Exterior: Hurricane Shutters, Lighting, Outdoor Grill, Outdoor Kitchen, Outdoor Shower, Rain Gutters, Sliding Doors
Garage Features: Driveway, Garage Door Opener, Off Street, Oversized
Room Dimensions
Schools
- Elementary: Myakka River Elementary
- High: Lemon Bay High
- Map
- Street View
