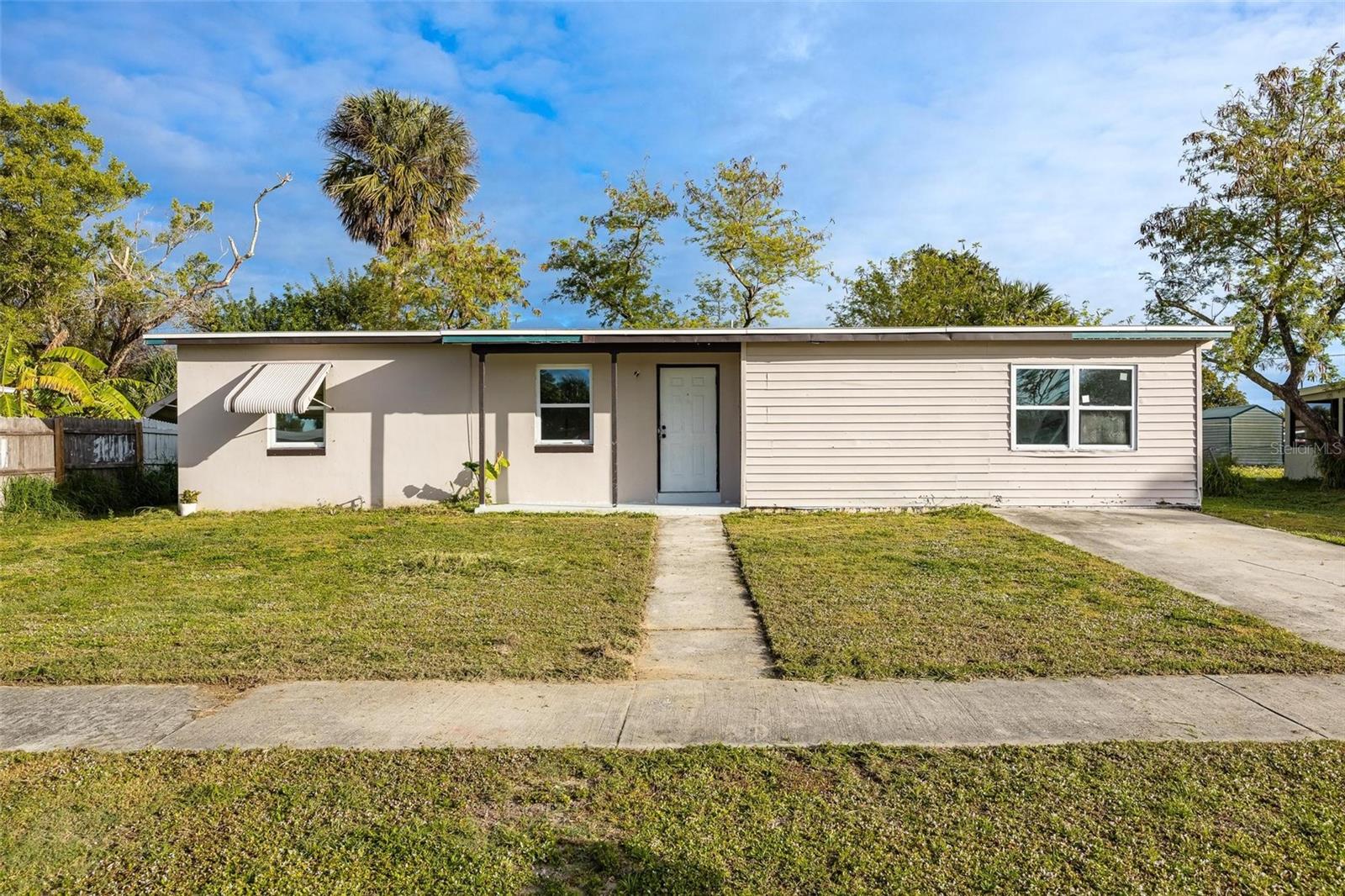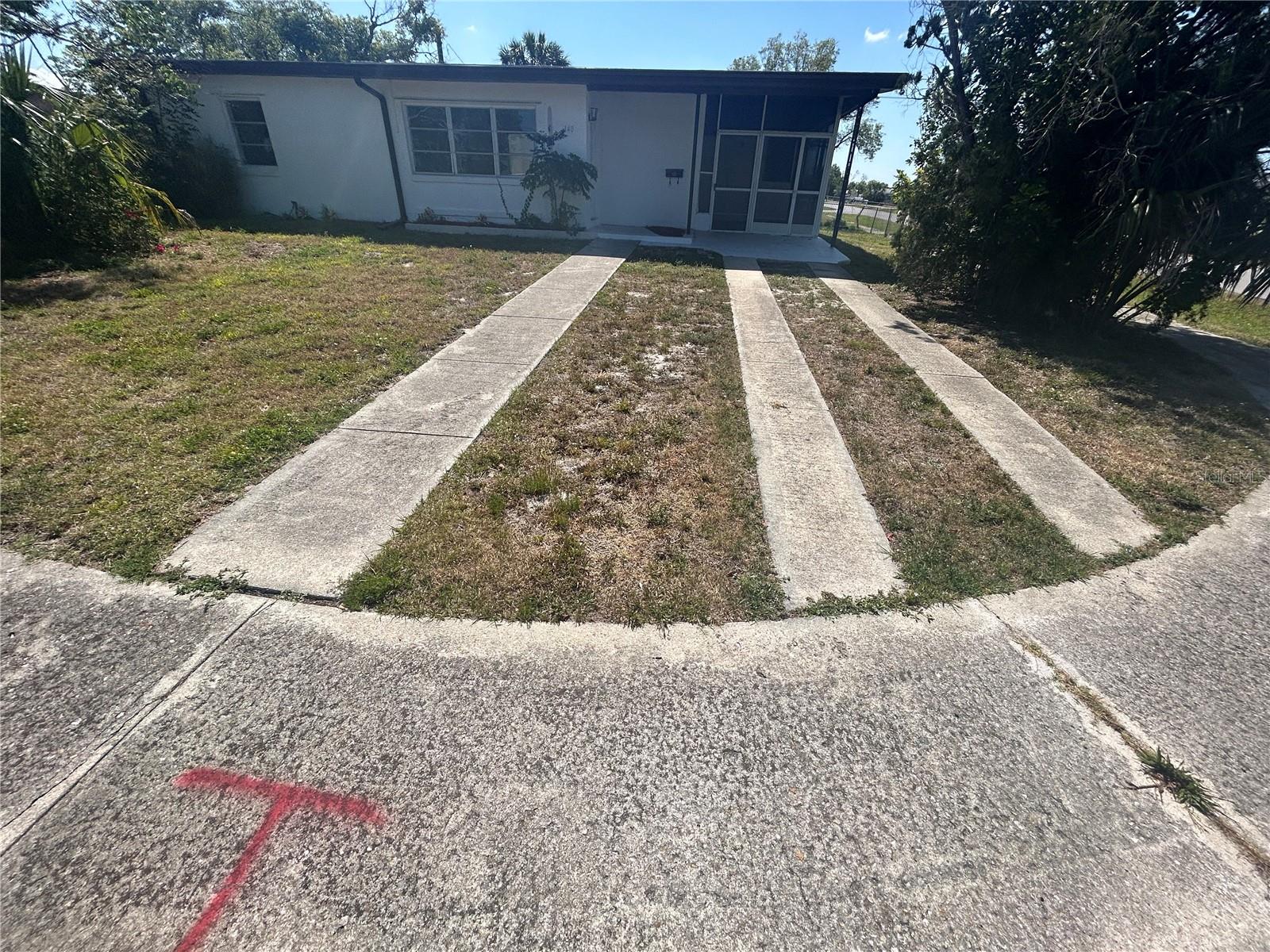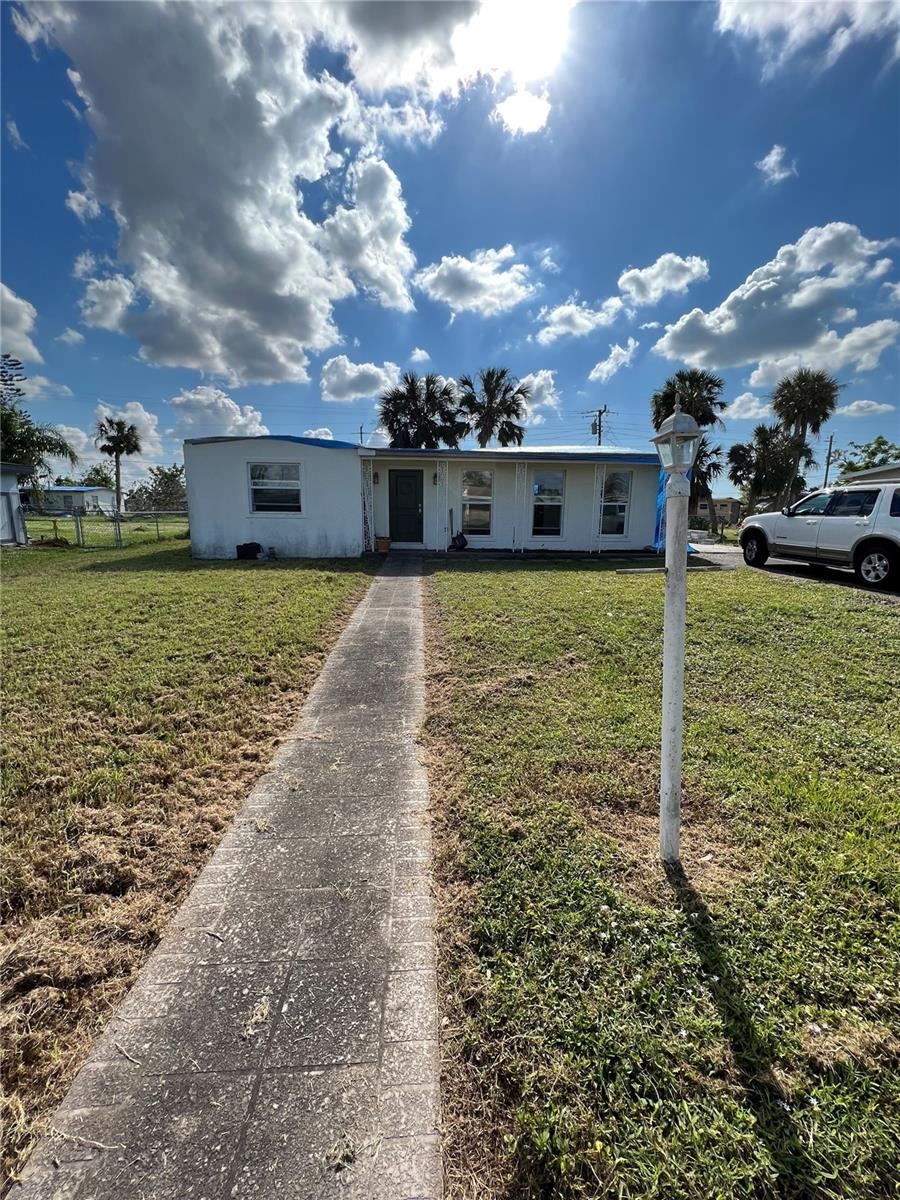21888 Beverly Ave, Port Charlotte, Florida
List Price: $190,000
MLS Number:
A4599496
- Status: Active
- DOM: 96 days
- Square Feet: 1008
- Bedrooms: 3
- Baths: 1
- City: PORT CHARLOTTE
- Zip Code: 33952
- Year Built: 1960
Misc Info
Subdivision: Port Charlotte Sec 033
Annual Taxes: $2,046
Lot Size: 0 to less than 1/4
Request the MLS data sheet for this property
Home Features
Appliances: None
Flooring: Tile
Air Conditioning: Central Air, Wall/Window Unit(s)
Exterior: Awning(s), Other, Sidewalk, Storage
Garage Features: Driveway
Room Dimensions
- Map
- Street View

































