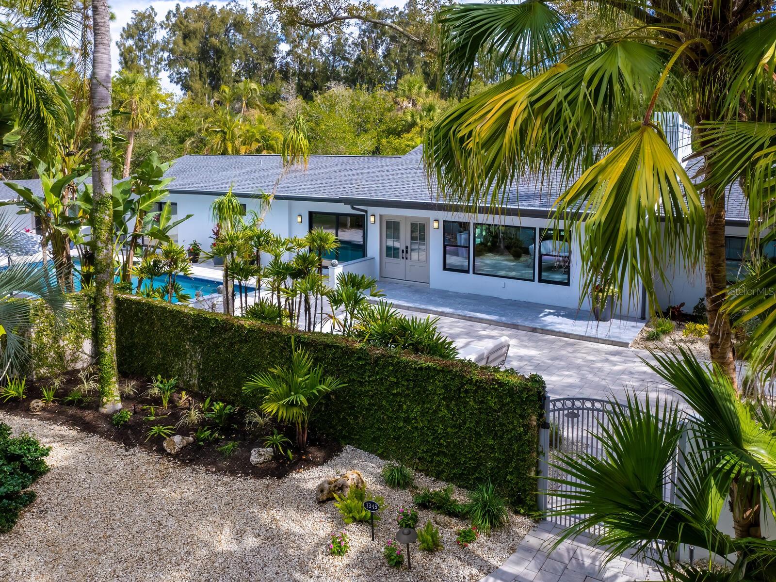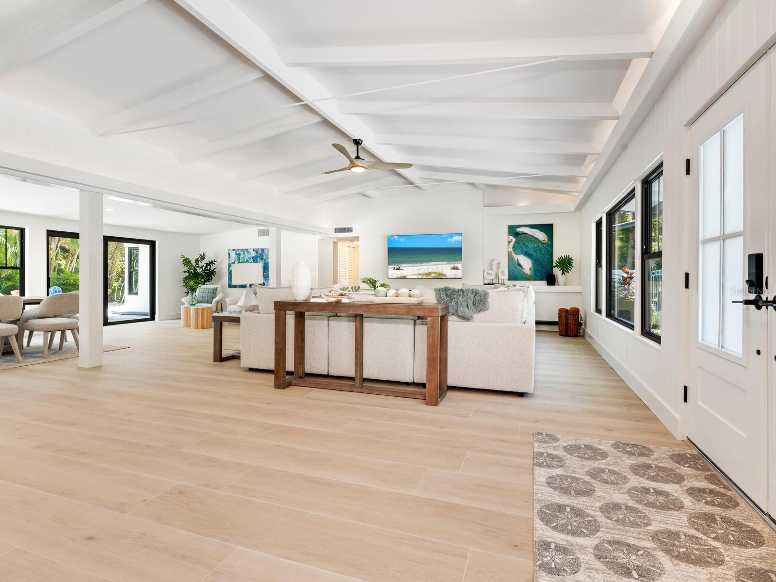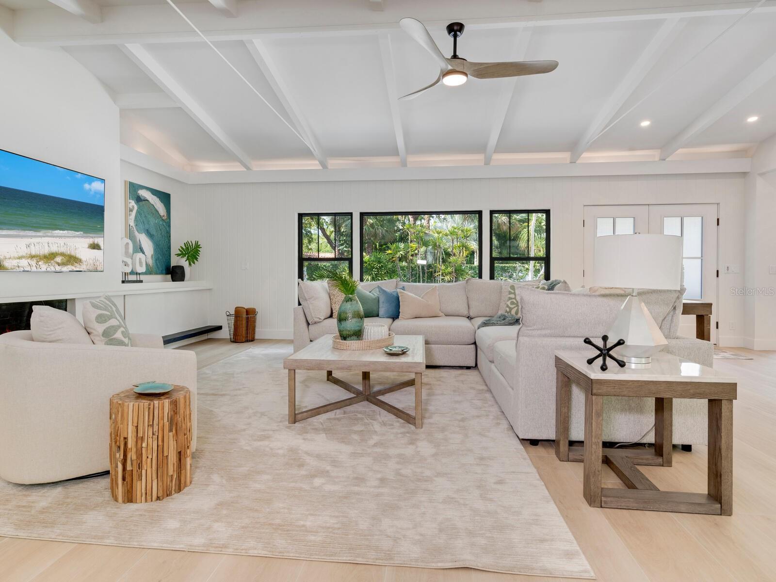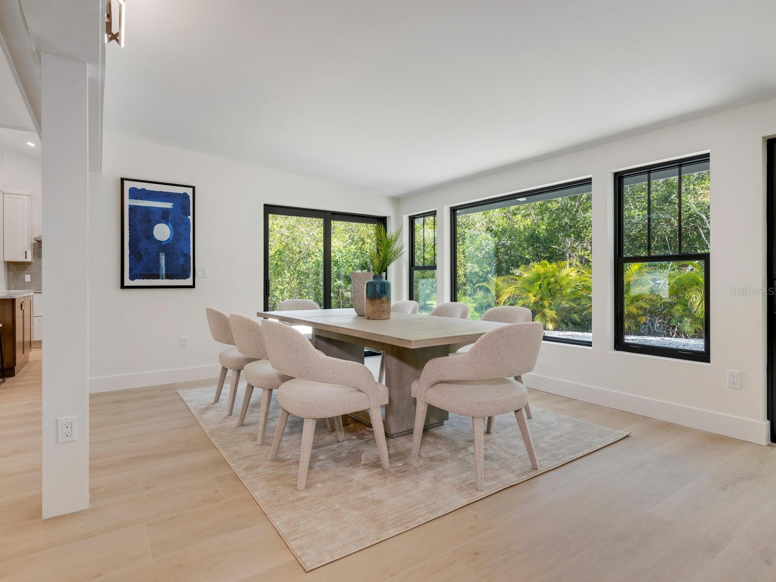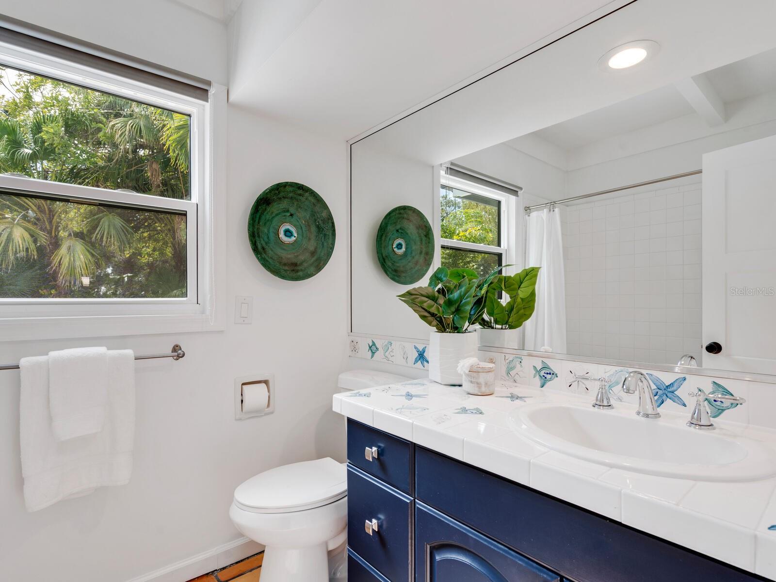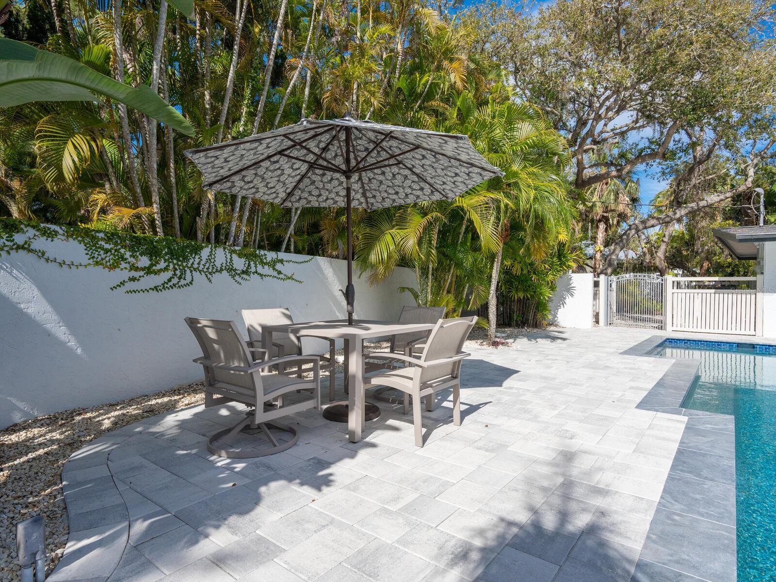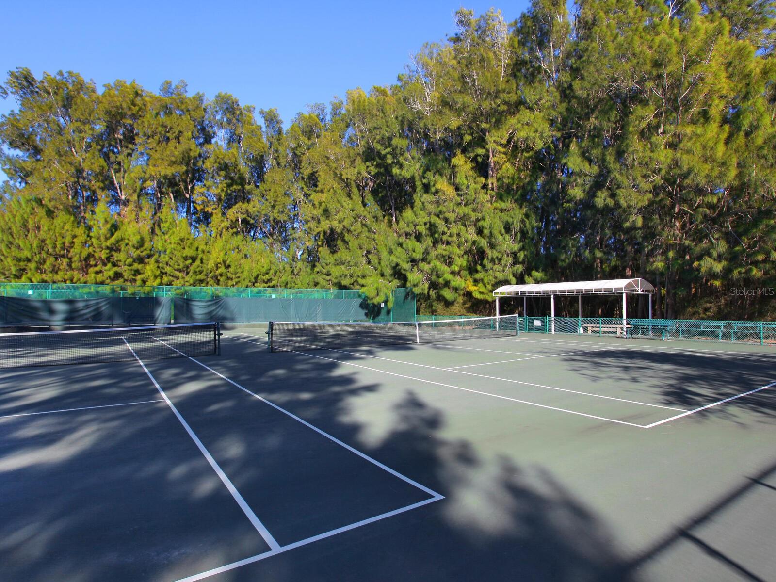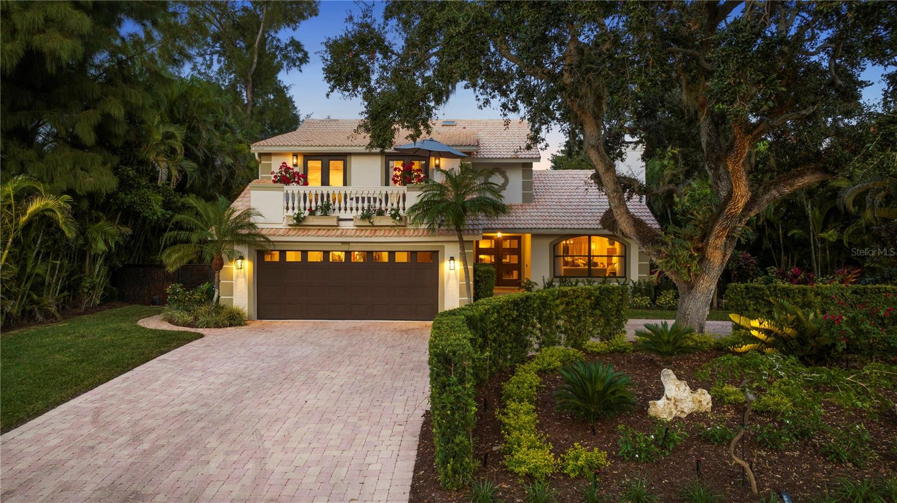7345 Pine Needle Rd, Sarasota, Florida
List Price: $2,400,000
MLS Number:
A4599561
- Status: Active
- DOM: 90 days
- Square Feet: 3034
- Bedrooms: 4
- Baths: 4
- City: SARASOTA
- Zip Code: 34242
- Year Built: 1956
- HOA Fee: $5,400
- Payments Due: Annually
Misc Info
Subdivision: Sanderling Club, Siesta Properties Inc
Annual Taxes: $15,806
HOA Fee: $5,400
HOA Payments Due: Annually
Water Front: Lagoon
Water View: Lagoon
Water Access: Bay/Harbor, Bayou, Beach, Beach - Access Deeded, Gulf/Ocean, Gulf/Ocean to Bay, Intracoastal Waterway, Lagoon, Marina
Water Extras: Bridges - No Fixed Bridges, Sailboat Water
Lot Size: 1/2 to less than 1
Request the MLS data sheet for this property
Home Features
Appliances: Dishwasher, Dryer, Microwave, Range, Refrigerator, Washer
Flooring: Tile
Fireplace: Living Room, Wood Burning
Air Conditioning: Central Air, Zoned
Exterior: Courtyard, Garden, Lighting, Private Mailbox, Rain Gutters, Sliding Doors
Garage Features: Driveway
Pool Size: 36x18
Room Dimensions
Schools
- Elementary: Phillippi Shores Elementa
- High: Sarasota High
- Map
- Street View
