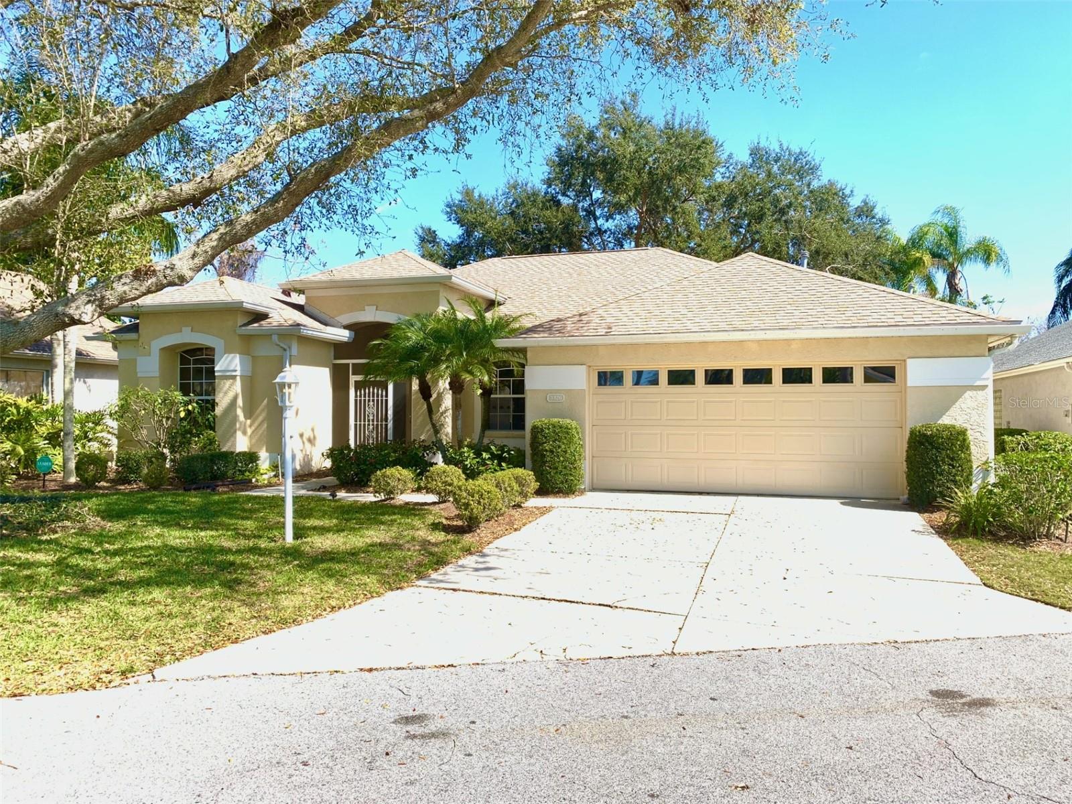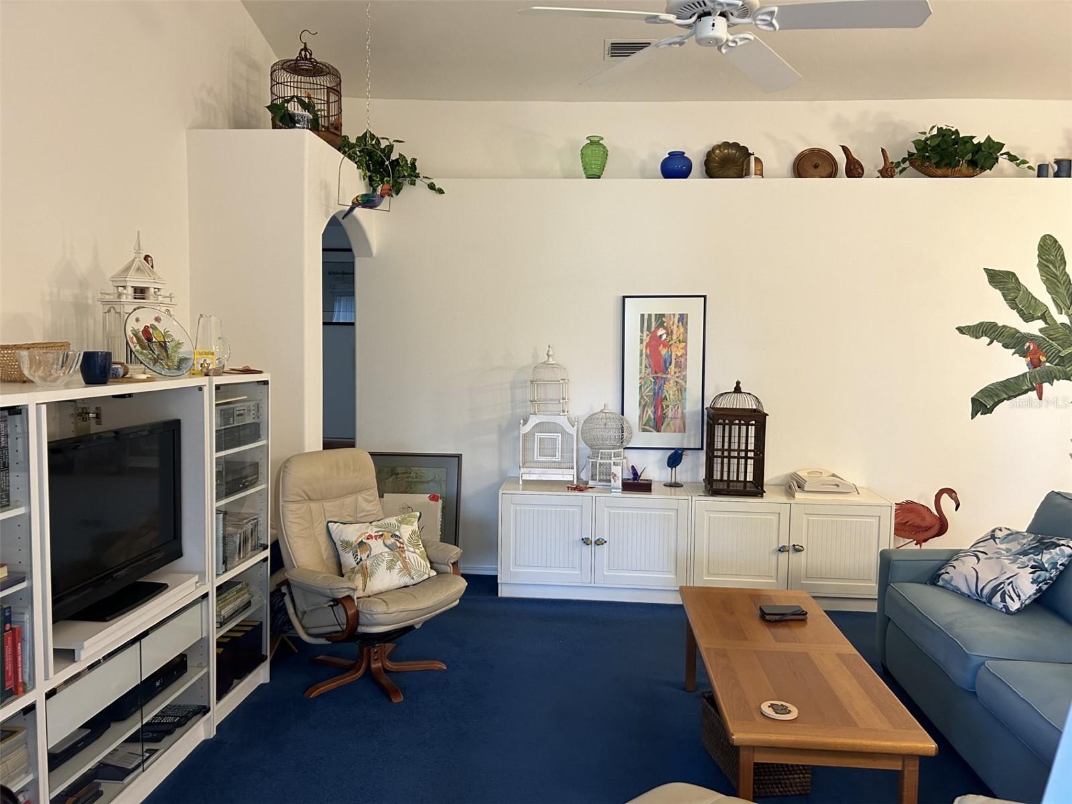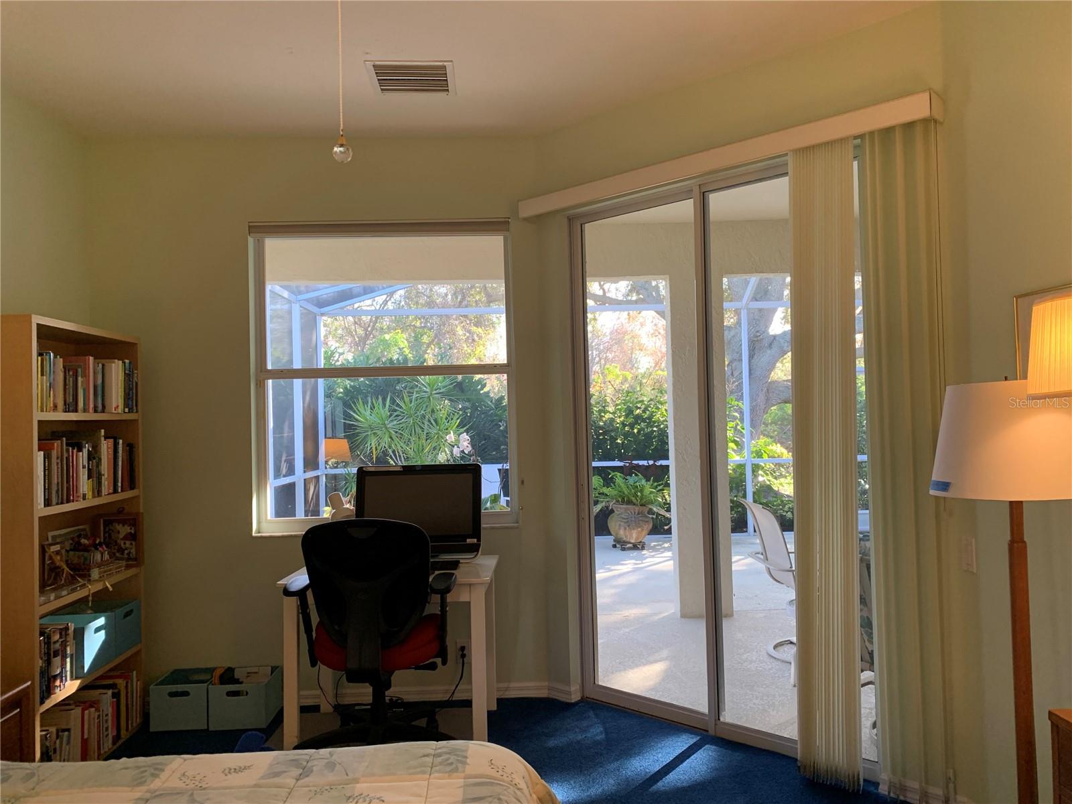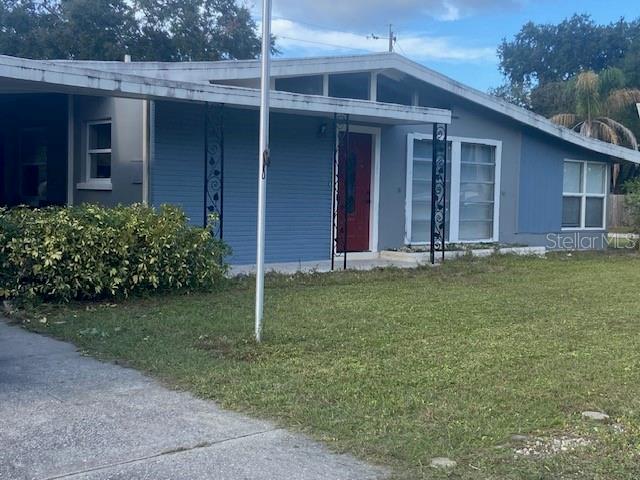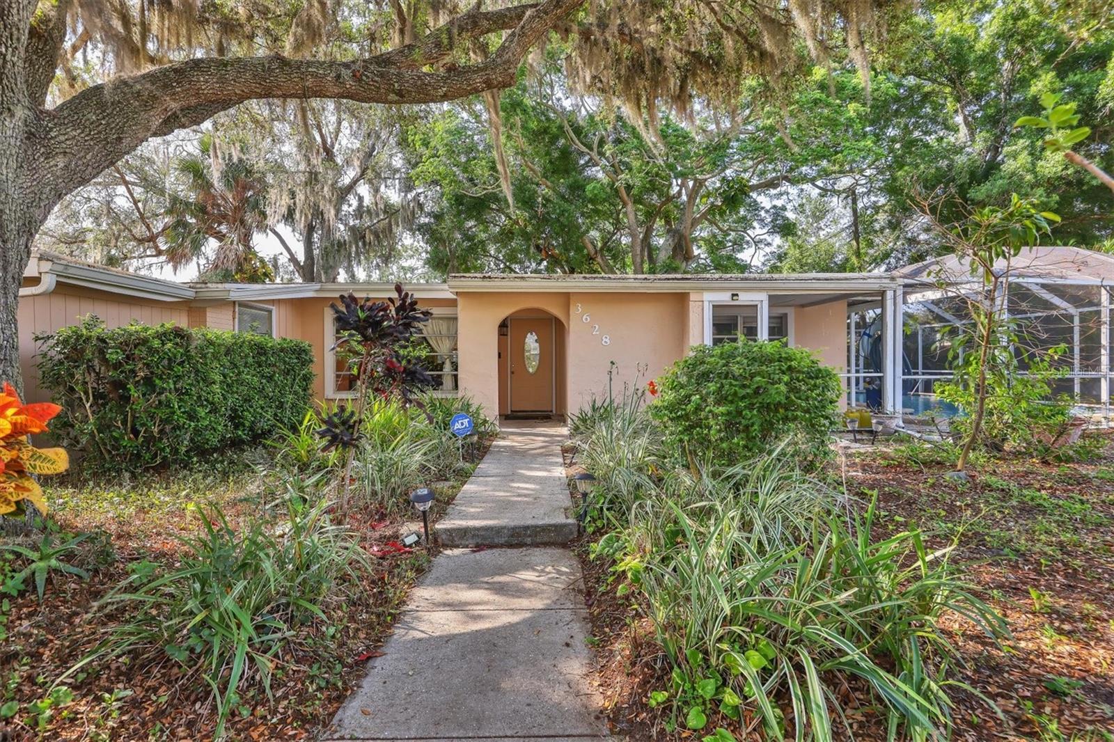3326 Yonge Ave #25, Sarasota, Florida
List Price: $439,000
MLS Number:
A4599661
- Status: Active
- DOM: 78 days
- Square Feet: 2069
- Bedrooms: 4
- Baths: 2
- Garage: 2
- City: SARASOTA
- Zip Code: 34235
- Year Built: 1998
- HOA Fee: $239
- Payments Due: Monthly
Misc Info
Subdivision: Beekman Estates Sec 2
Annual Taxes: $2,746
HOA Fee: $239
HOA Payments Due: Monthly
Lot Size: 0 to less than 1/4
Request the MLS data sheet for this property
Home Features
Appliances: Convection Oven, Dishwasher, Dryer, Freezer, Refrigerator, Washer
Flooring: Carpet, Tile
Air Conditioning: Central Air
Exterior: Lighting
Garage Features: Driveway
Room Dimensions
Schools
- Elementary: Gocio Elementary
- High: Booker High
- Map
- Street View
