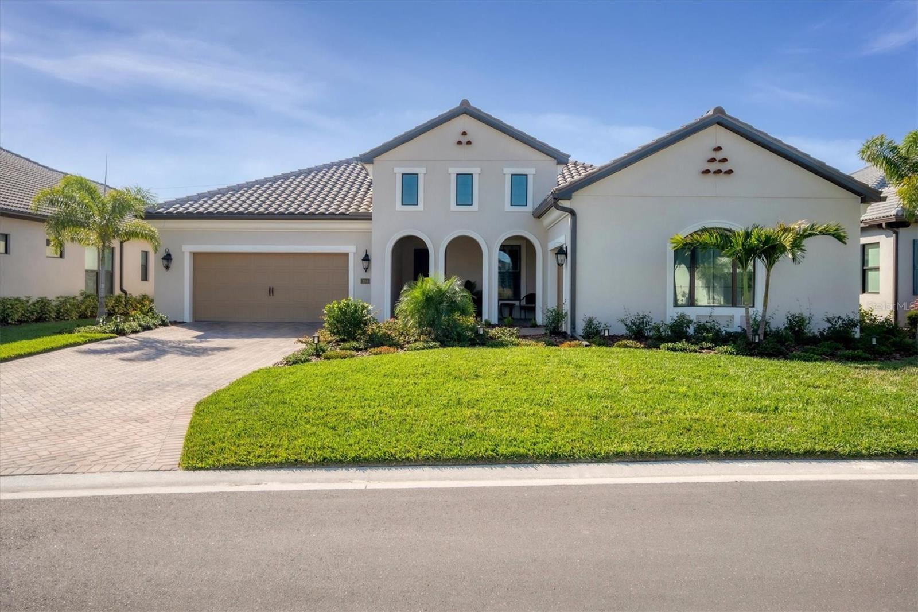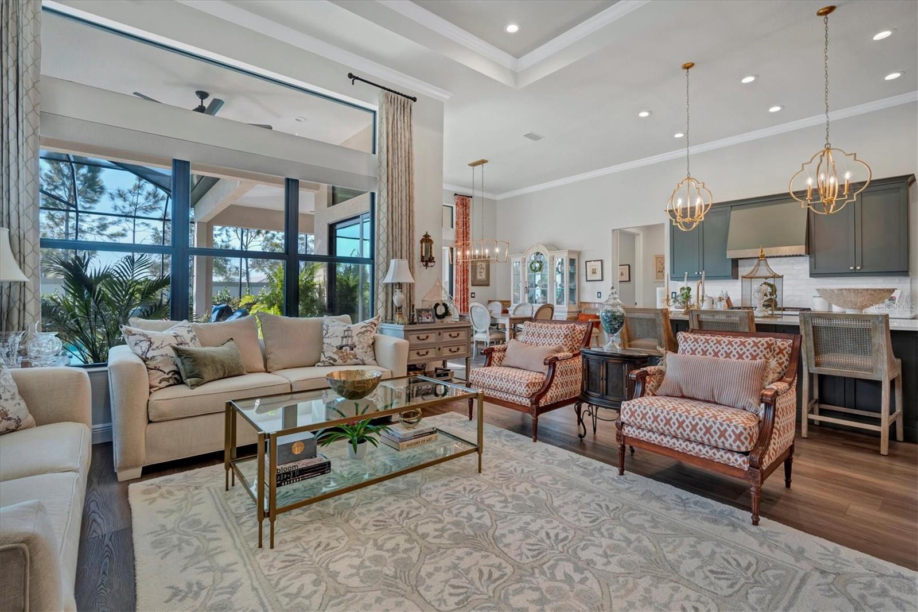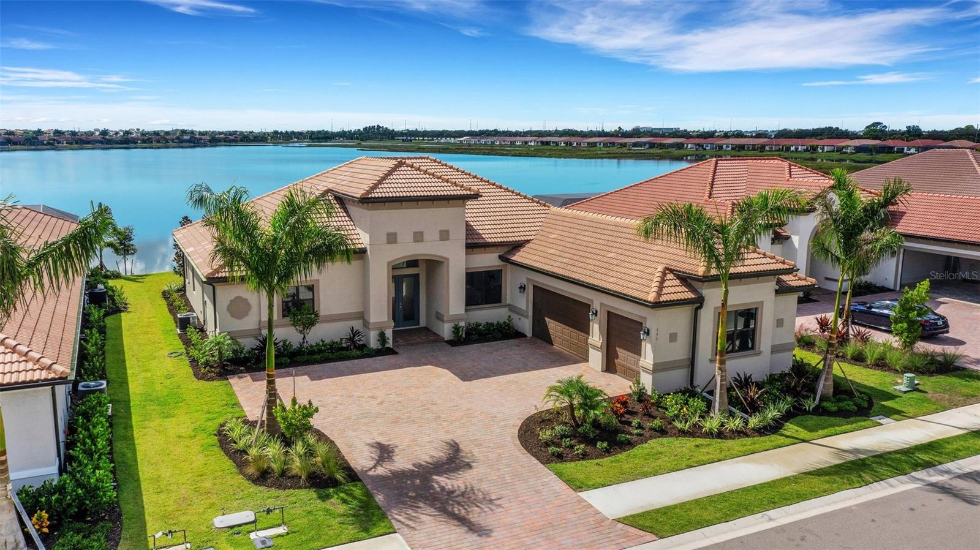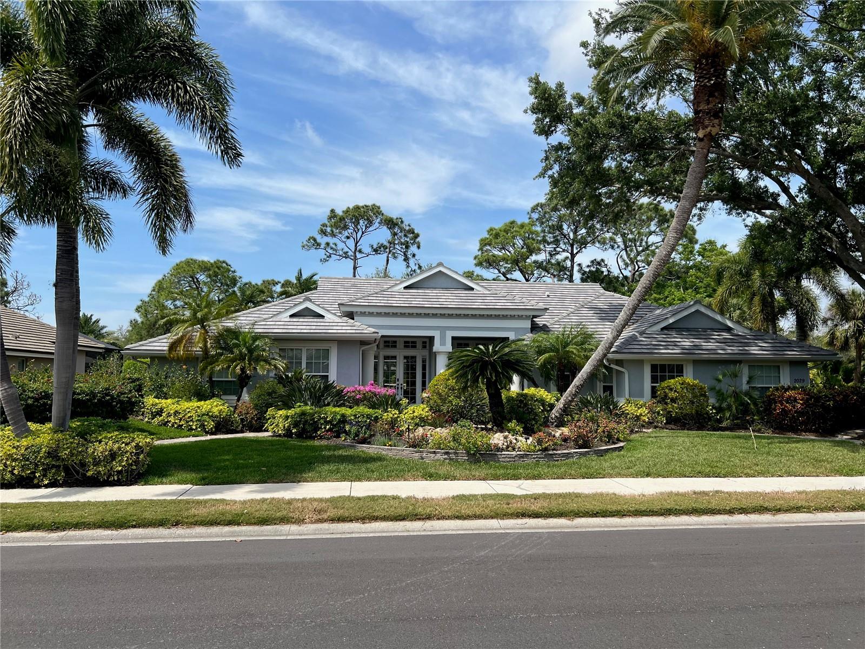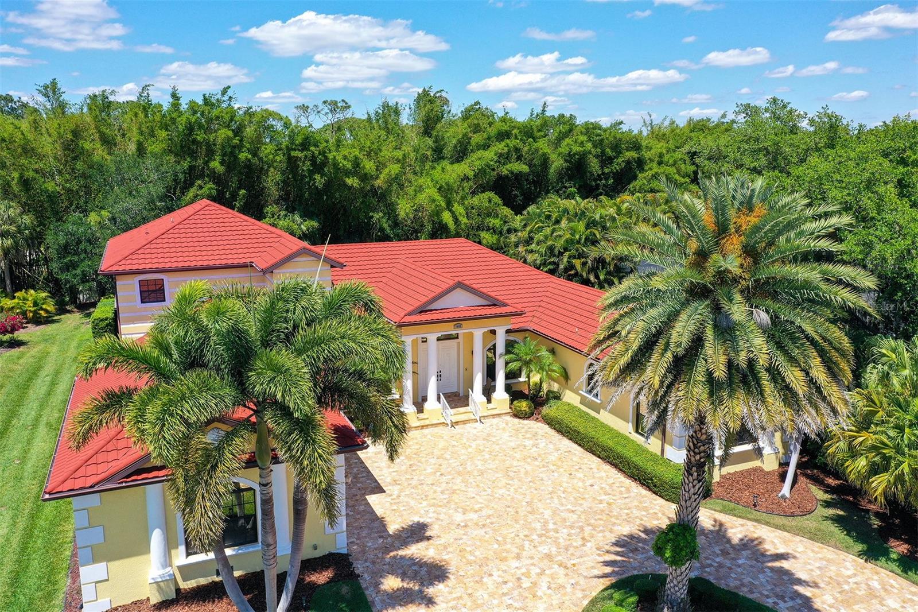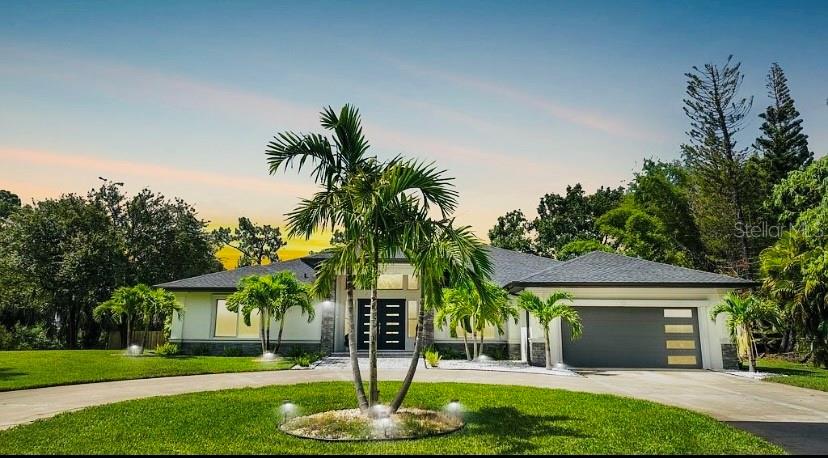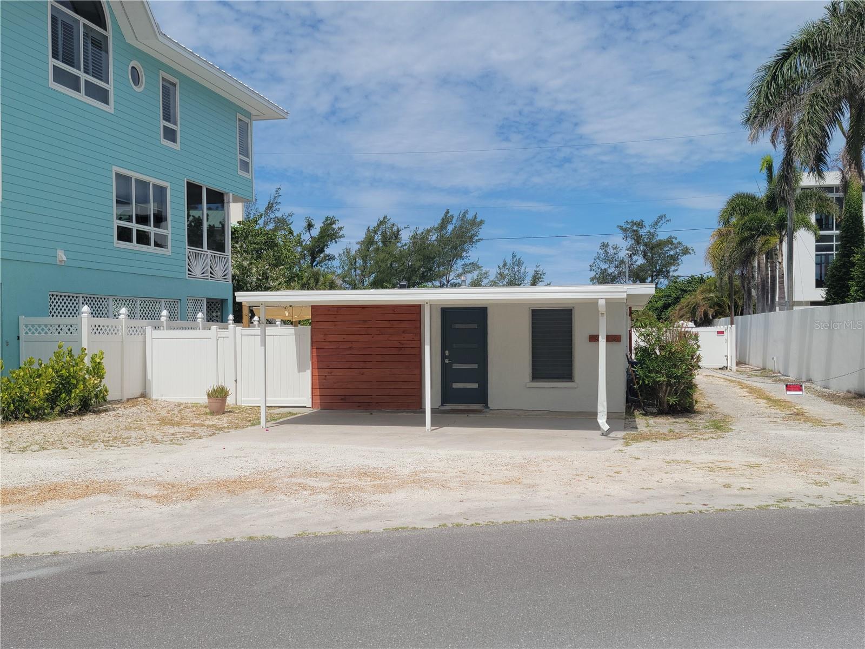284 Bocelli Dr., Nokomis, Florida
List Price: $1,195,000
MLS Number:
A4599692
- Status: Active
- DOM: 93 days
- Square Feet: 2600
- Bedrooms: 3
- Baths: 3
- Half Baths: 1
- Garage: 3
- City: NOKOMIS
- Zip Code: 34275
- Year Built: 2023
- HOA Fee: $1,800
- Payments Due: Quarterly
Misc Info
Subdivision: Aria Phase 2
Annual Taxes: $1,922
HOA Fee: $1,800
HOA Payments Due: Quarterly
Lot Size: 0 to less than 1/4
Request the MLS data sheet for this property
Home Features
Appliances: Built-In Oven, Convection Oven, Cooktop, Dishwasher, Disposal, Dryer, Exhaust Fan, Gas Water Heater, Microwave, Range Hood, Refrigerator, Washer, Wine Refrigerator
Flooring: Carpet, Ceramic Tile, Hardwood
Air Conditioning: Central Air
Exterior: French Doors, Irrigation System, Lighting, Outdoor Kitchen, Rain Gutters, Sliding Doors, Sprinkler Metered
Pool Size: 23.6 x 15
Room Dimensions
Schools
- Elementary: Laurel Nokomis Elementary
- High: Venice Senior High
- Map
- Street View
