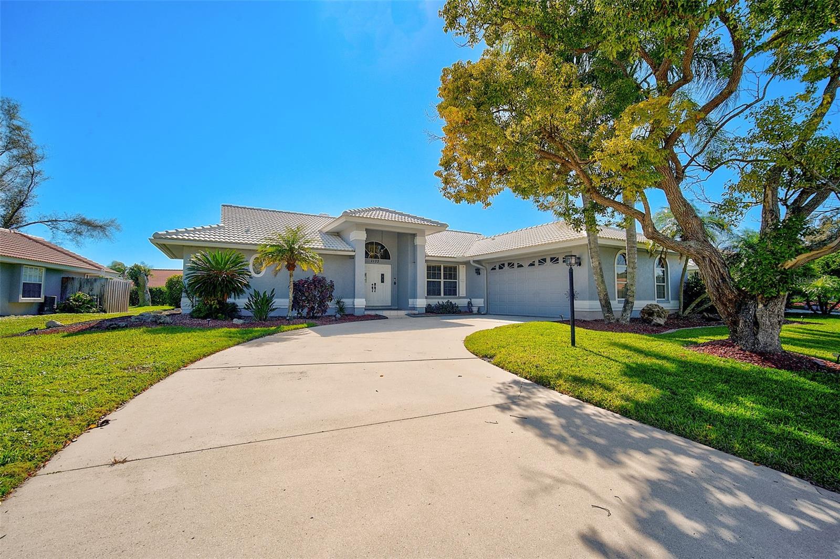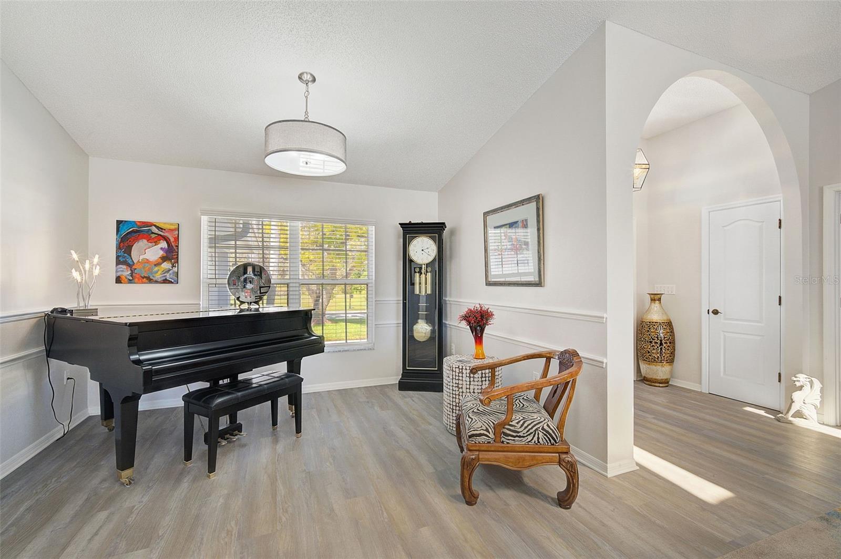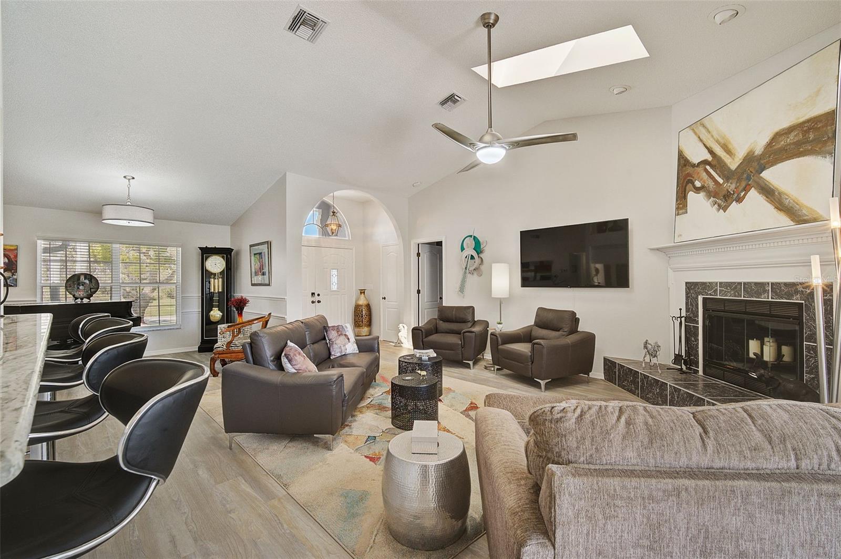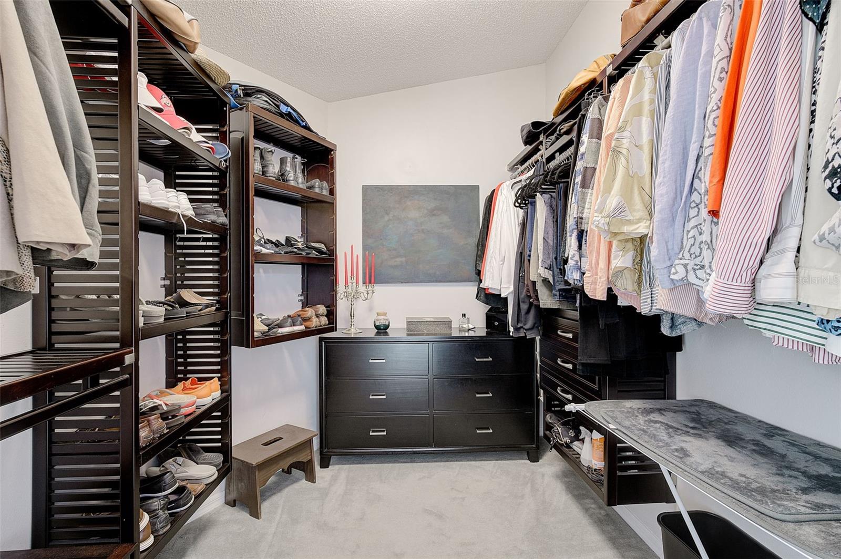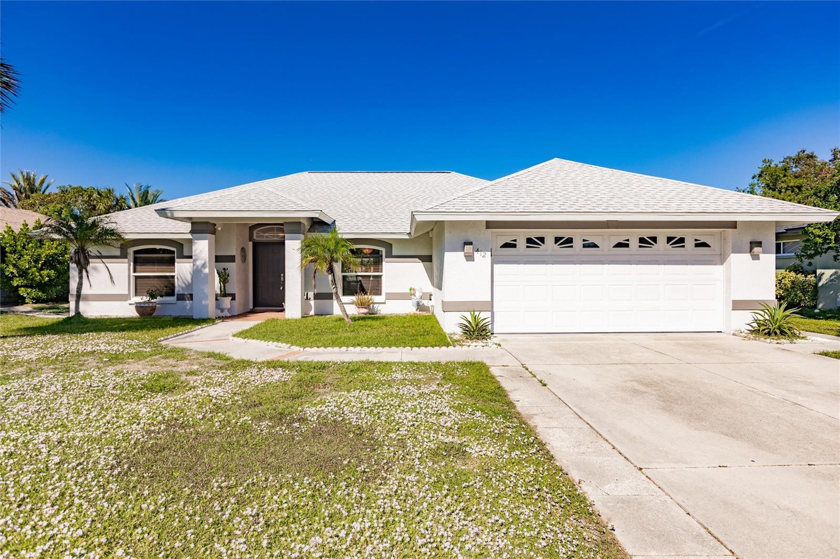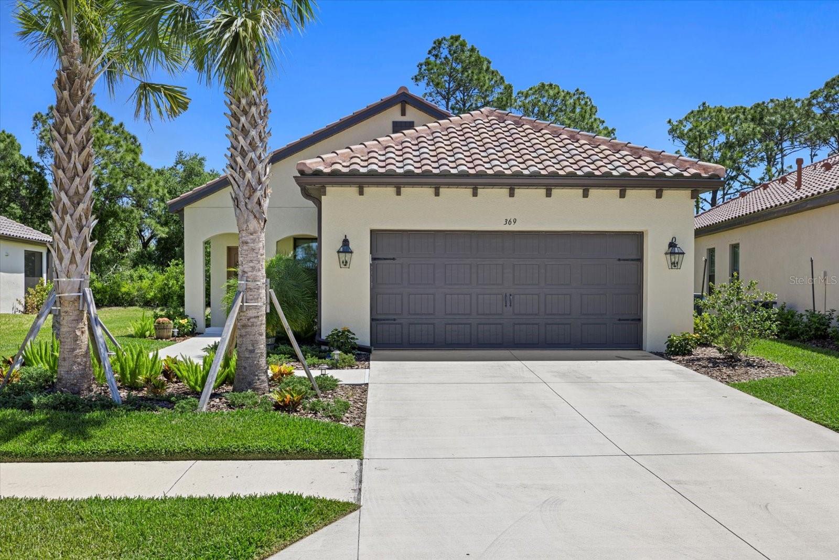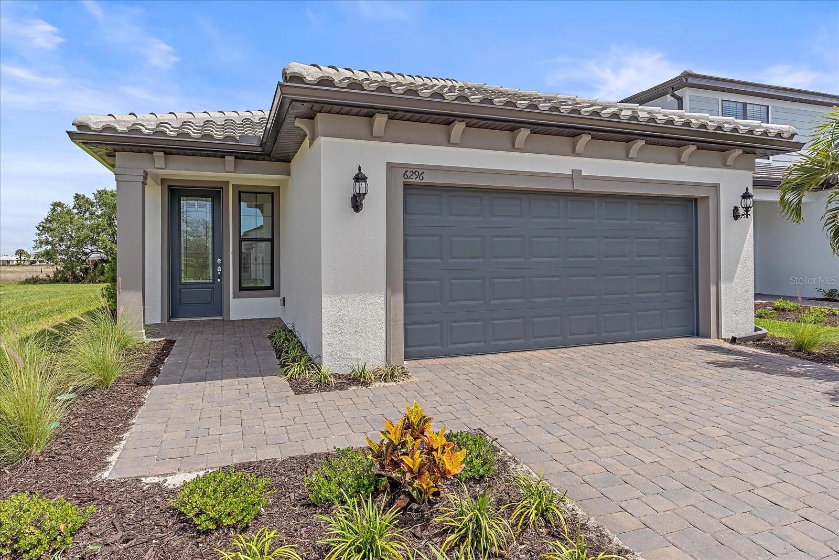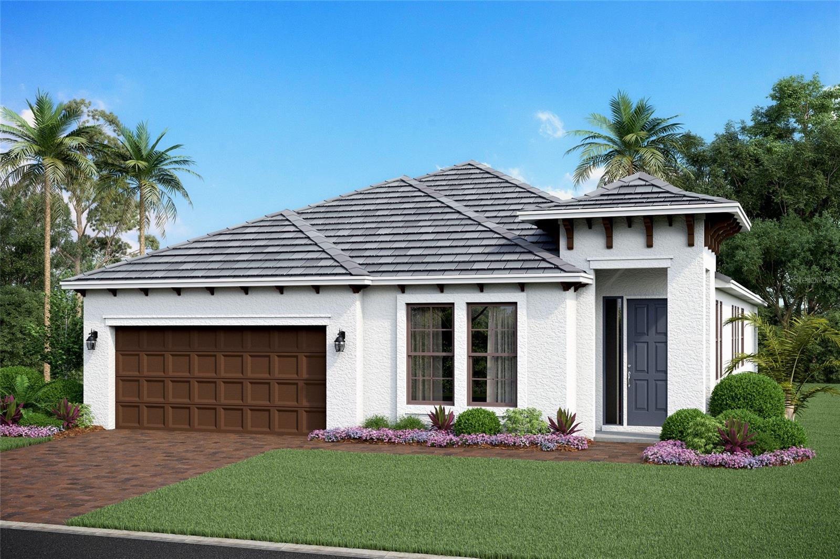1133 Hoover St, Nokomis, Florida
List Price: $570,000
MLS Number:
A4600415
- Status: Active
- DOM: 88 days
- Square Feet: 1844
- Bedrooms: 3
- Baths: 2
- Garage: 2
- City: NOKOMIS
- Zip Code: 34275
- Year Built: 1987
- HOA Fee: $297
- Payments Due: Quarterly
Misc Info
Subdivision: Laurel Woodlands
Annual Taxes: $3,397
HOA Fee: $297
HOA Payments Due: Quarterly
Lot Size: 1/4 to less than 1/2
Request the MLS data sheet for this property
Home Features
Appliances: Dishwasher, Disposal, Dryer, Electric Water Heater, Microwave, Range, Refrigerator, Washer, Water Filtration System
Flooring: Carpet, Luxury Vinyl
Fireplace: Wood Burning
Air Conditioning: Central Air
Exterior: Irrigation System, Sliding Doors
Garage Features: Driveway, Garage Door Opener, Garage Faces Side
Room Dimensions
Schools
- Elementary: Laurel Nokomis Elementary
- High: Venice Senior High
- Map
- Street View
