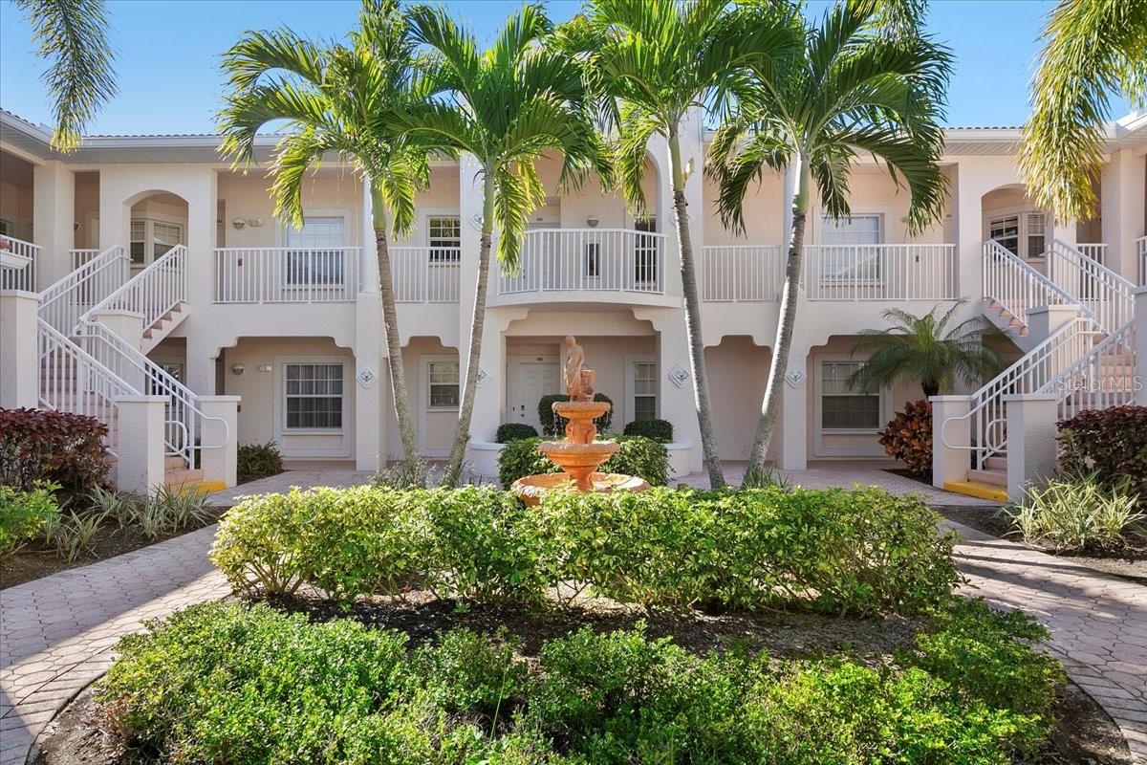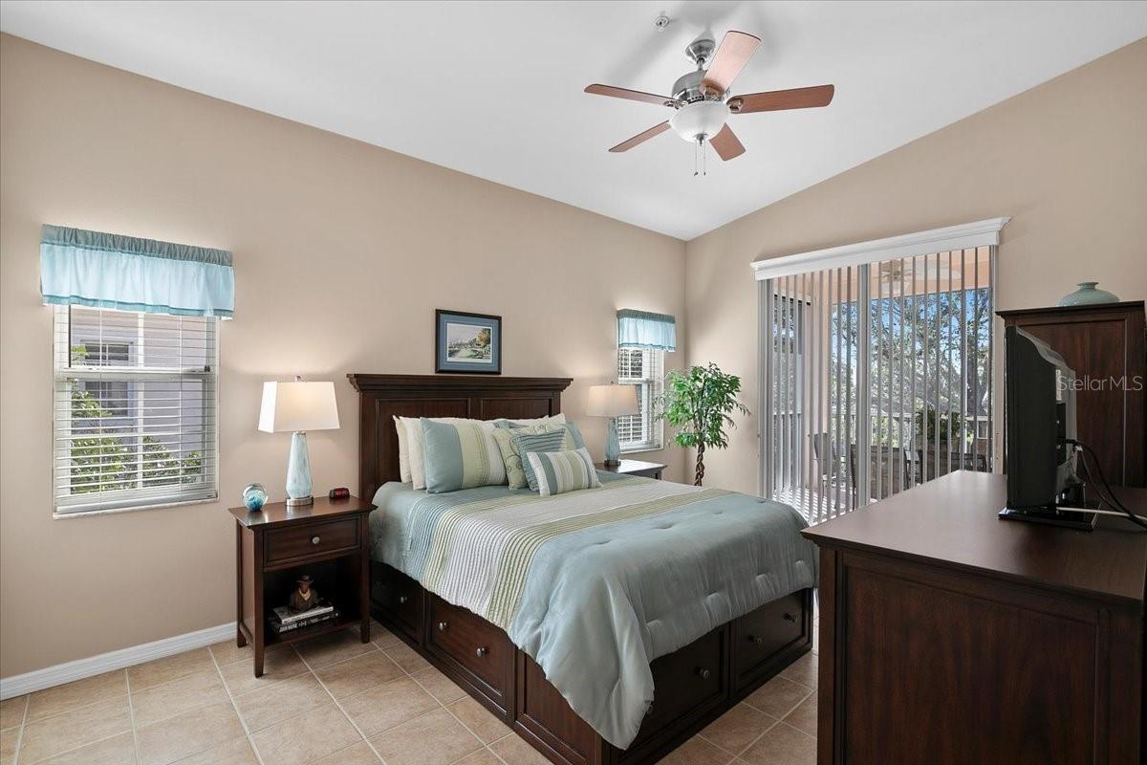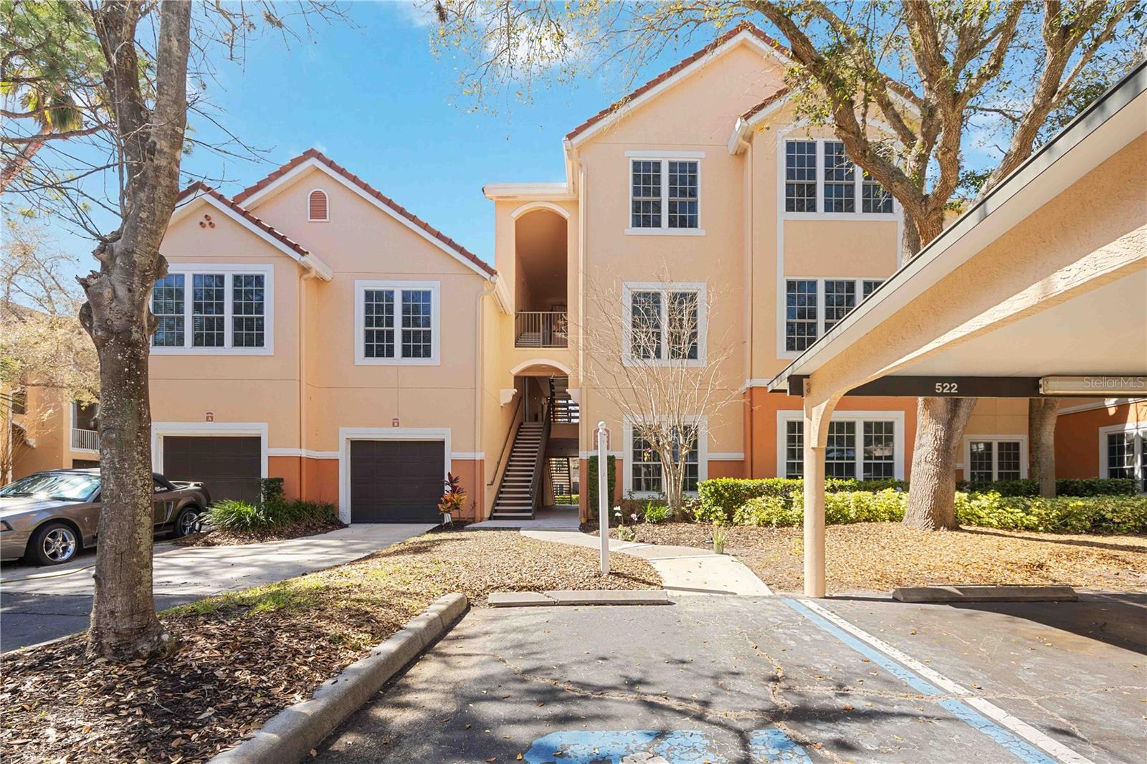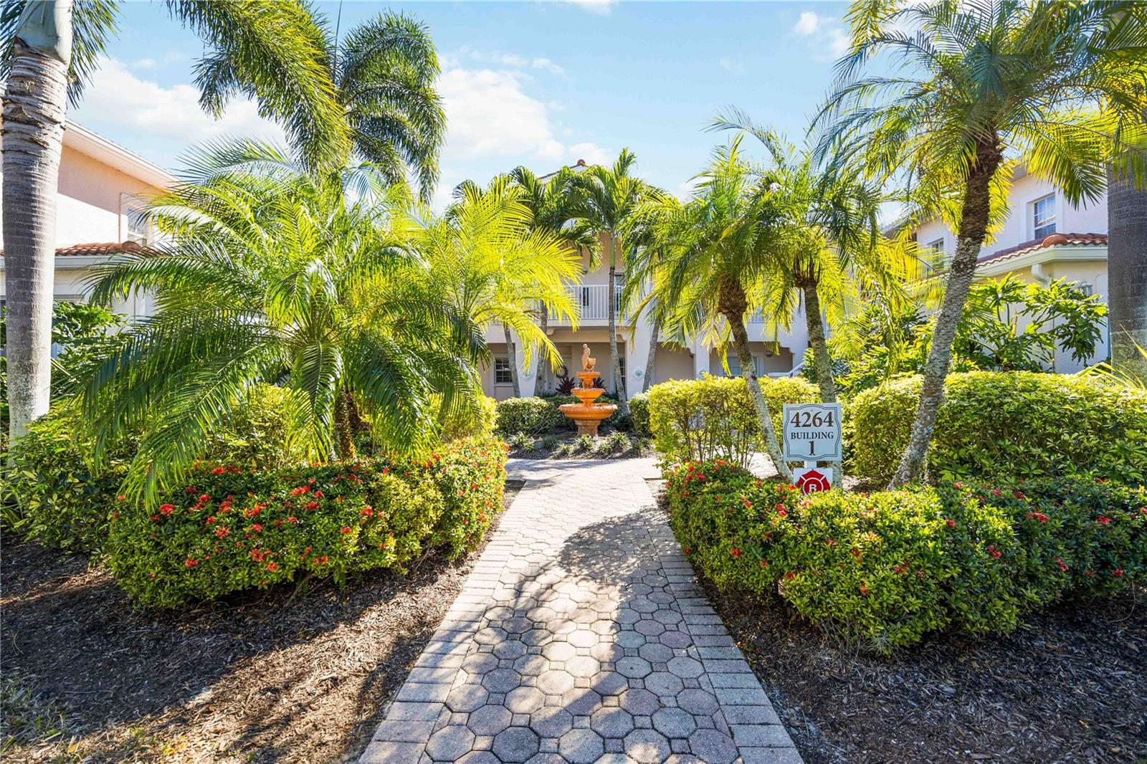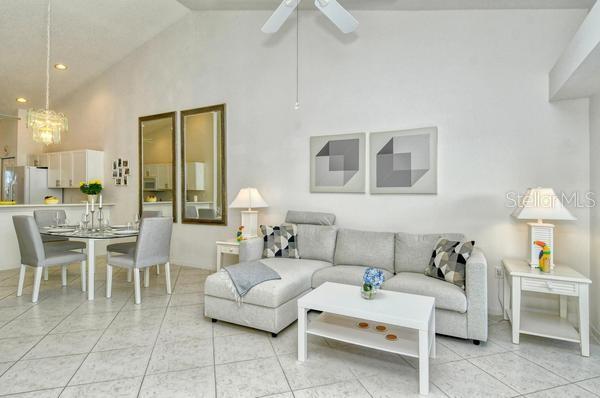4228 Central Sarasota Pkwy #1022, Sarasota, Florida
List Price: $360,000
MLS Number:
A4600855
- Status: Sold
- Sold Date: Apr 25, 2024
- Square Feet: 1147
- Bedrooms: 2
- Baths: 2
- Garage: 1
- City: SARASOTA
- Zip Code: 34238
- Year Built: 2000
Misc Info
Subdivision: Plaza De Flores
Annual Taxes: $1,778
Request the MLS data sheet for this property
Sold Information
CDD: $360,000
Sold Price per Sqft: $ 313.86 / sqft
Home Features
Appliances: Dishwasher, Dryer, Microwave, Range, Refrigerator, Washer
Flooring: Tile
Air Conditioning: Central Air
Exterior: Balcony
Room Dimensions
- Map
- Street View
