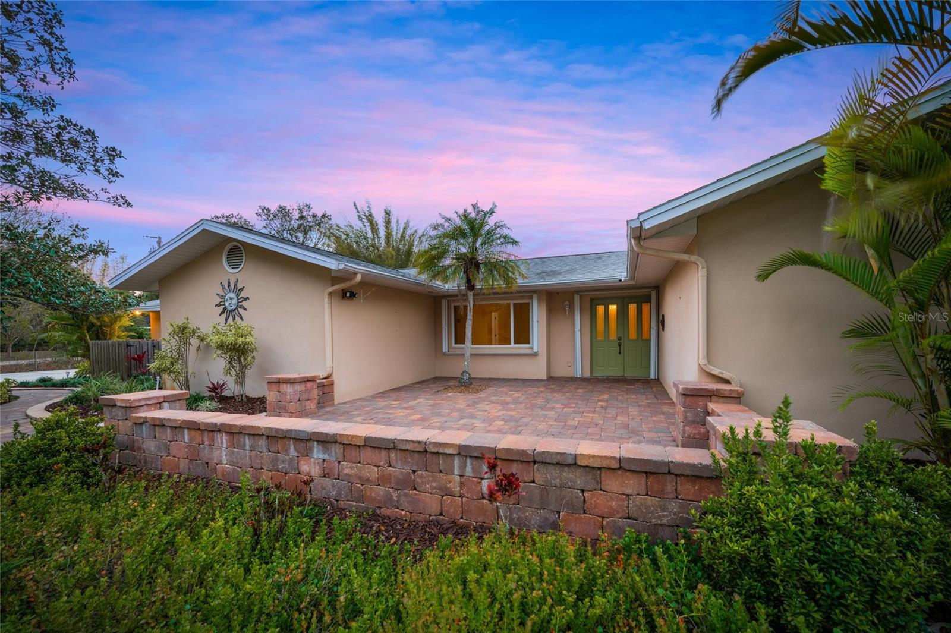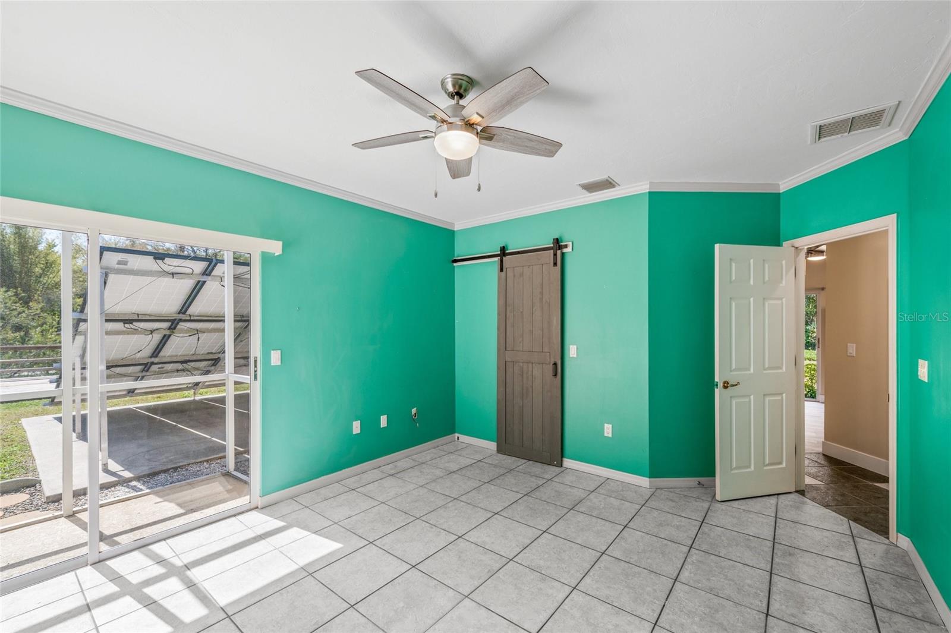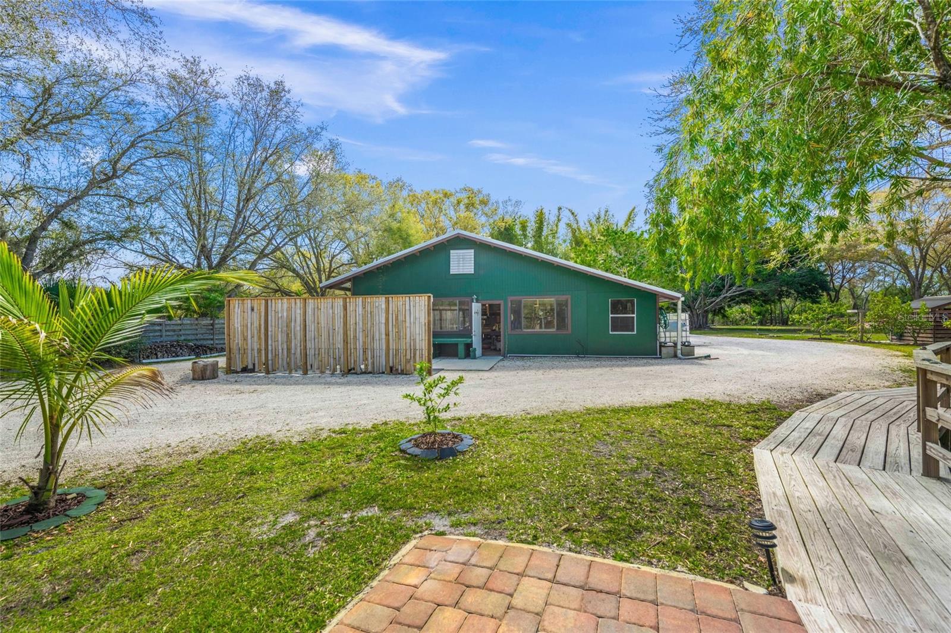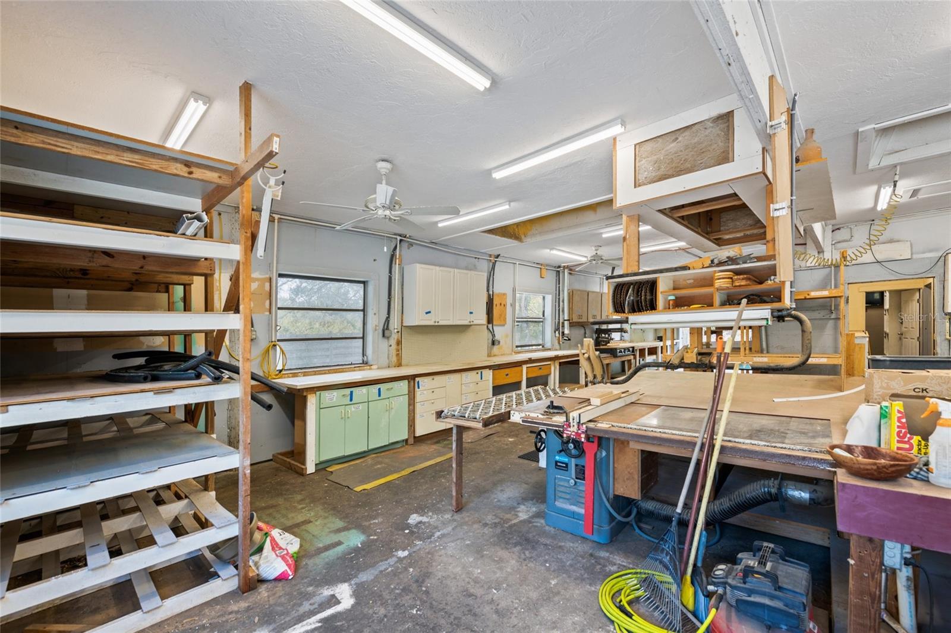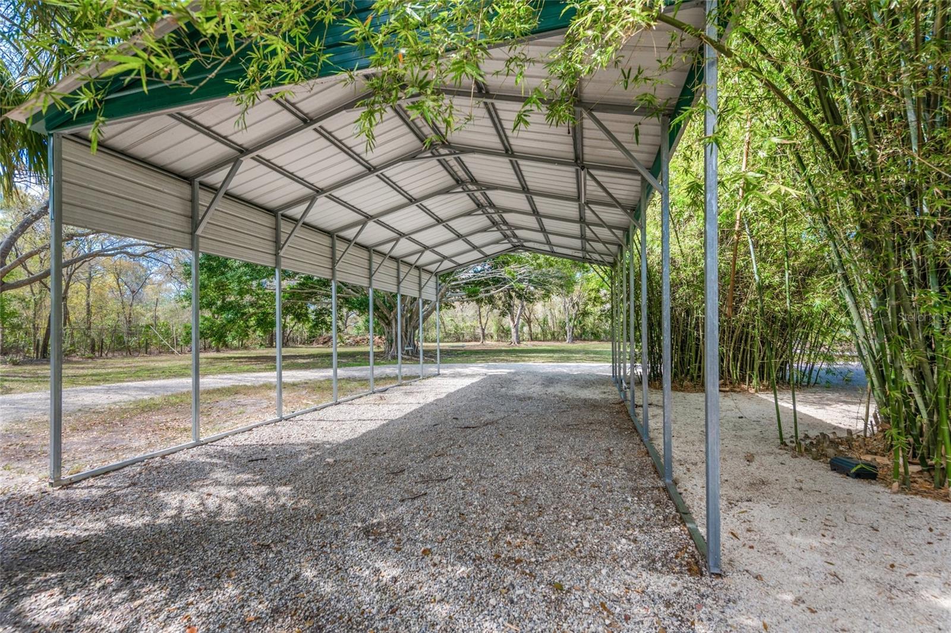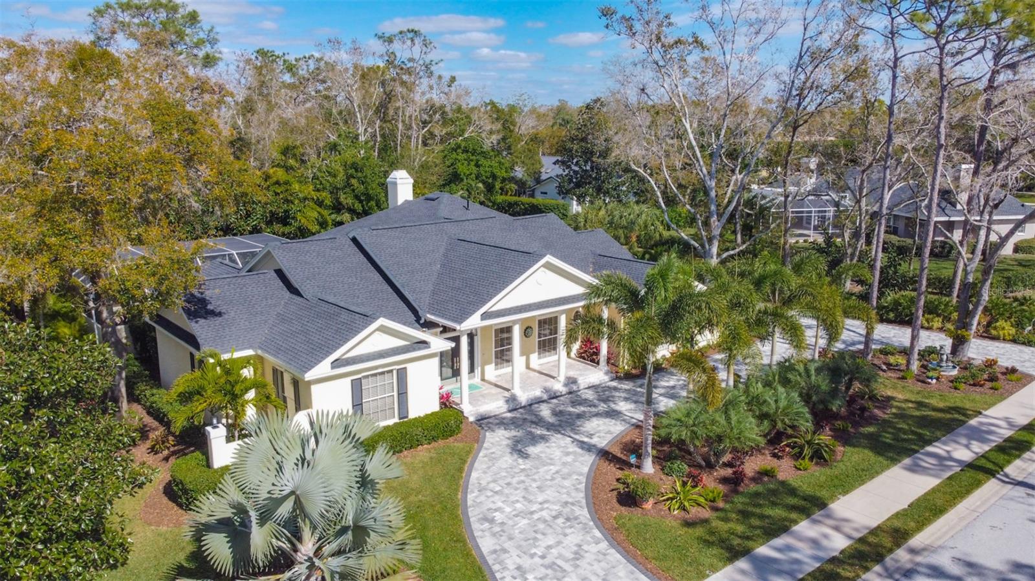7018 Curlew St, Sarasota, Florida
List Price: $1,690,000
MLS Number:
A4601423
- Status: Active
- DOM: 70 days
- Square Feet: 3034
- Bedrooms: 4
- Baths: 4
- Garage: 2
- City: SARASOTA
- Zip Code: 34241
- Year Built: 1976
Misc Info
Subdivision: Lakewood Tr C
Annual Taxes: $4,655
Water View: Pond
Water Access: Pond
Lot Size: 2 to less than 5
Request the MLS data sheet for this property
Home Features
Appliances: Built-In Oven, Cooktop, Dishwasher, Disposal, Dryer, Electric Water Heater, Exhaust Fan, Microwave, Range Hood, Refrigerator, Solar Hot Water, Washer, Water Filtration System
Flooring: Hardwood, Luxury Vinyl, Tile
Fireplace: Family Room, Gas, Non Wood Burning
Air Conditioning: Central Air
Exterior: Awning(s), Garden, Hurricane Shutters, Irrigation System, Lighting, Outdoor Grill, Outdoor Kitchen, Outdoor Shower, Private Mailbox, Rain Gutters, Sliding Doors, Storage
Garage Features: Driveway, Garage Door Opener, Garage Faces Side, Ground Level, Oversized, Parking Pad, RV Carport
Pool Size: 15X25
Room Dimensions
Schools
- Elementary: Lakeview Elementary
- High: Riverview High
- Map
- Street View
