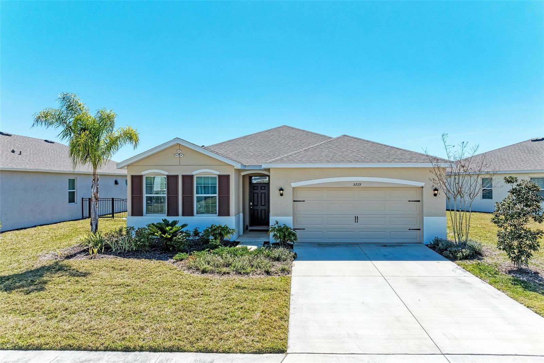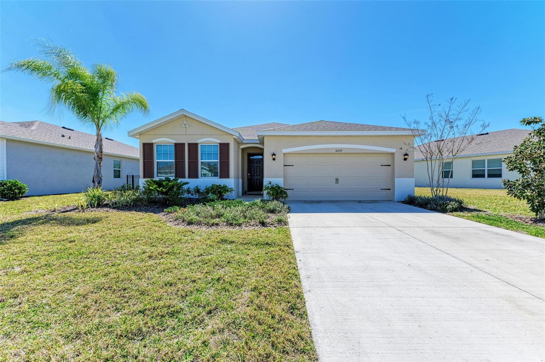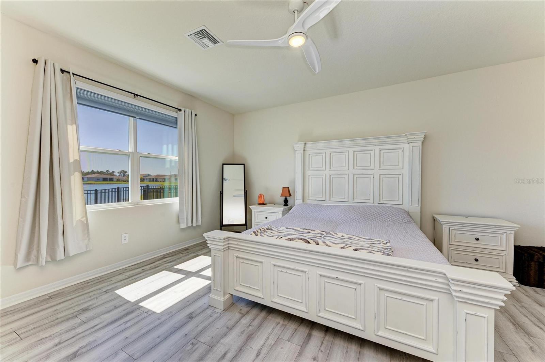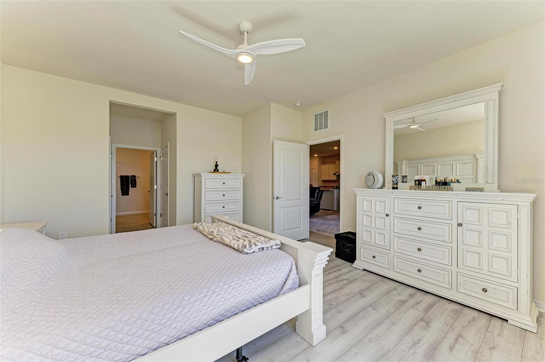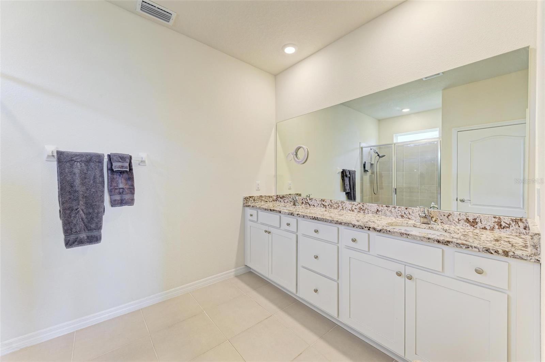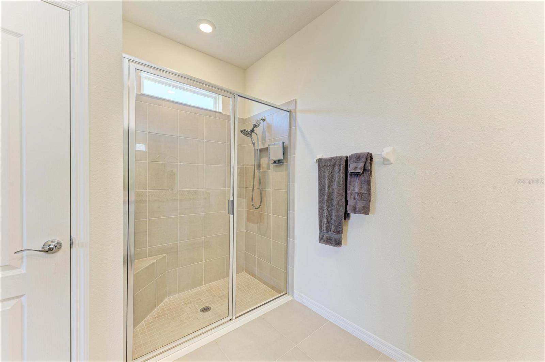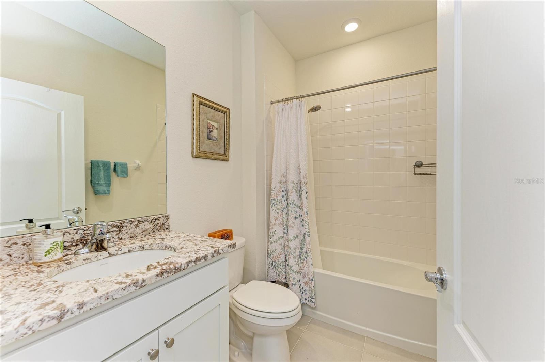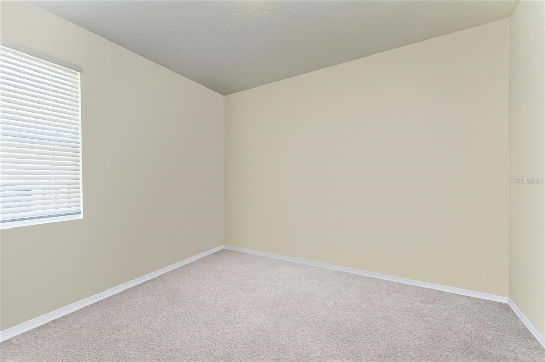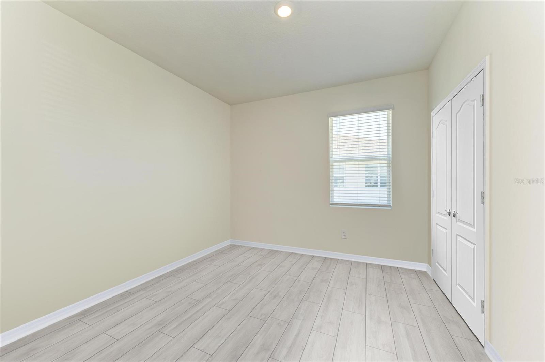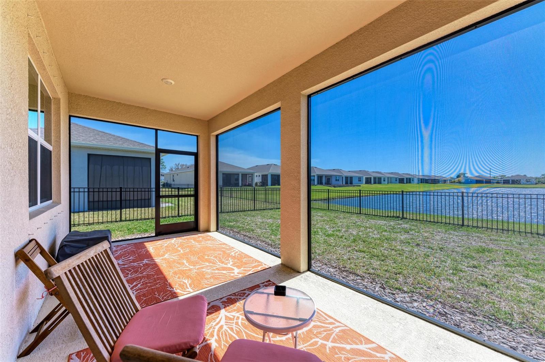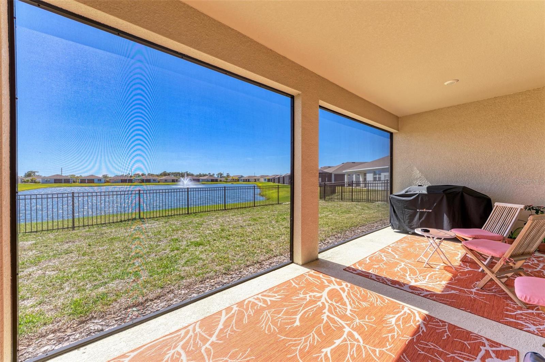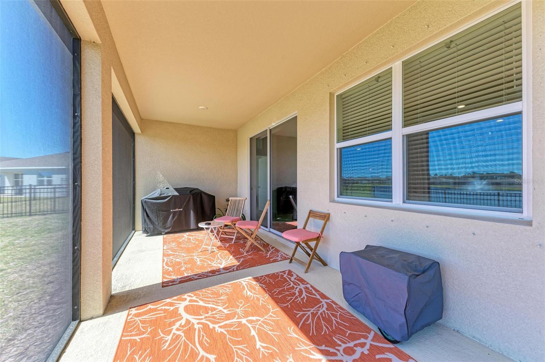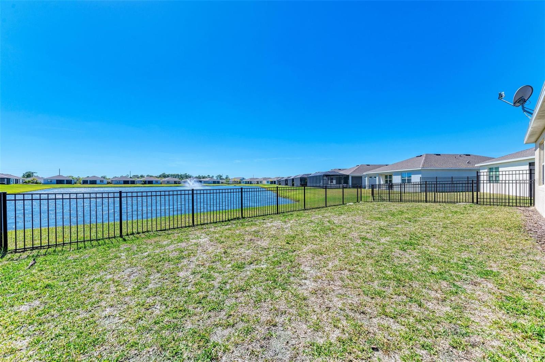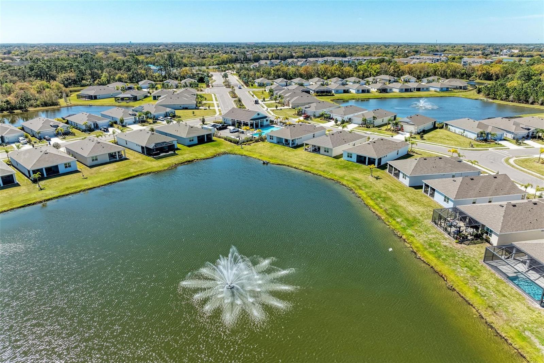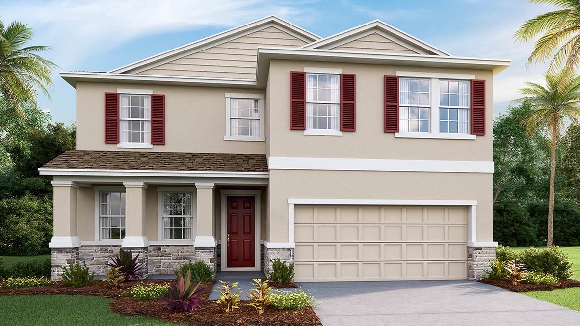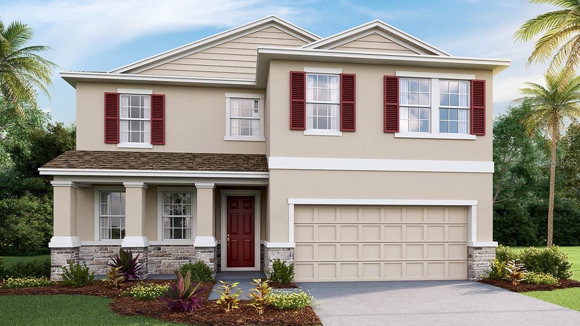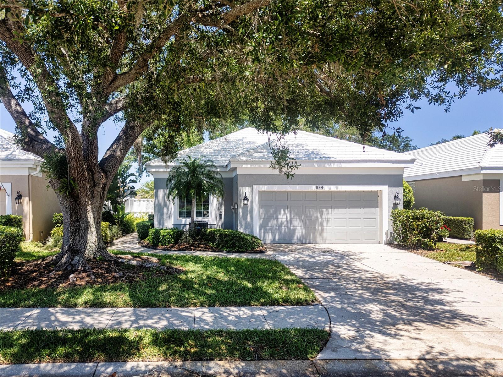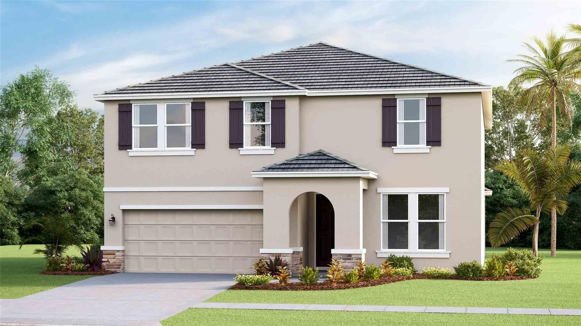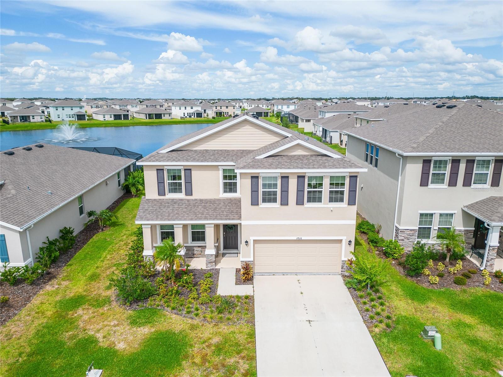5719 Silver Palm Blvd, Bradenton, Florida
List Price: $549,750
MLS Number:
A4601502
- Status: Active
- DOM: 64 days
- Square Feet: 2047
- Bedrooms: 4
- Baths: 2
- Garage: 2
- City: BRADENTON
- Zip Code: 34211
- Year Built: 2021
- HOA Fee: $213
- Payments Due: Monthly
Misc Info
Subdivision: Palisades Ph Ii
Annual Taxes: $7,556
Annual CDD Fee: $1,833
HOA Fee: $213
HOA Payments Due: Monthly
Water Front: Lake
Water View: Lake
Water Access: Lake
Lot Size: 0 to less than 1/4
Request the MLS data sheet for this property
Home Features
Appliances: Dishwasher, Disposal, Electric Water Heater, Microwave, Range, Range Hood, Refrigerator
Flooring: Carpet, Ceramic Tile
Air Conditioning: Central Air
Exterior: Hurricane Shutters, Irrigation System, Sidewalk, Sliding Doors
Garage Features: Covered, Driveway, Garage Door Opener
Room Dimensions
Schools
- Elementary: Gullett Elementary
- High: Lakewood Ranch High
- Map
- Street View
