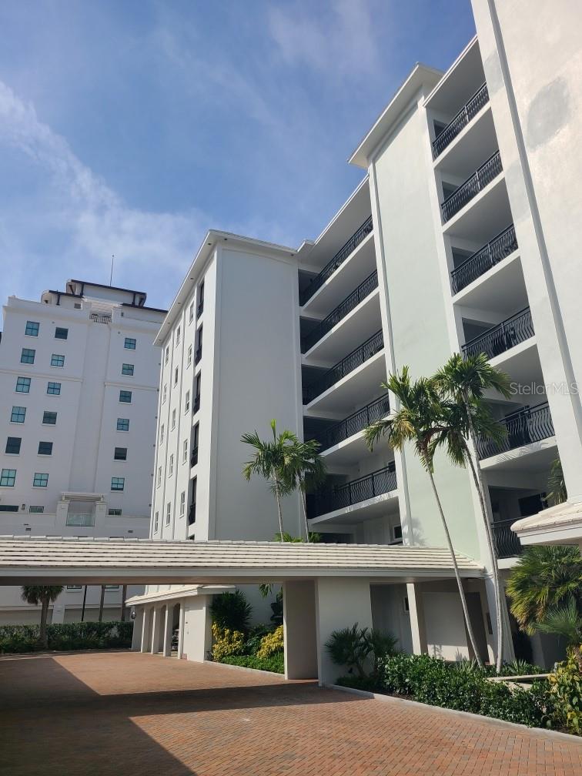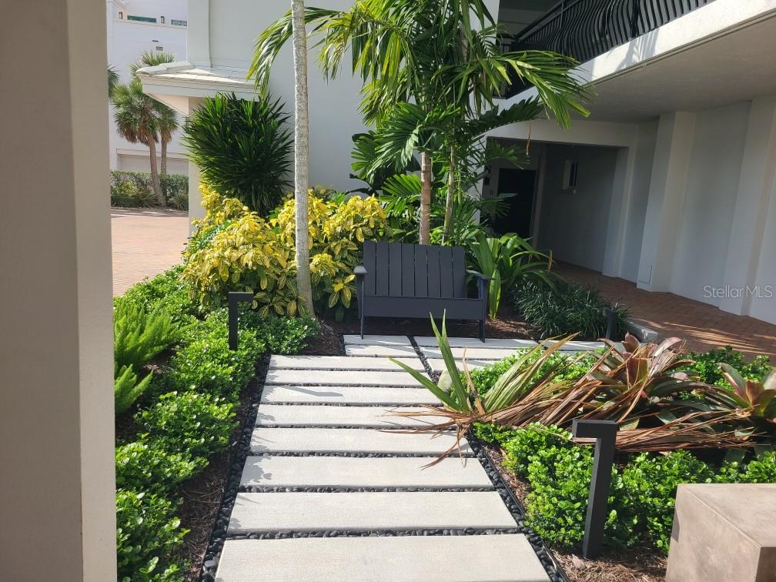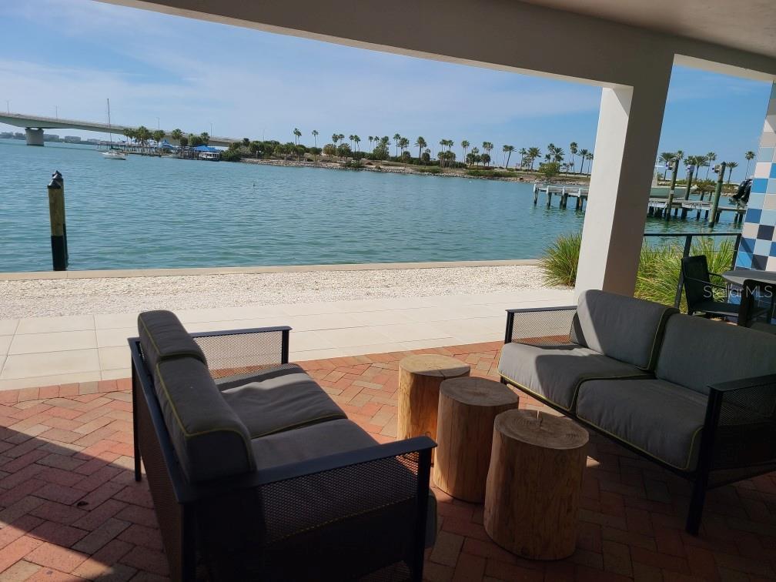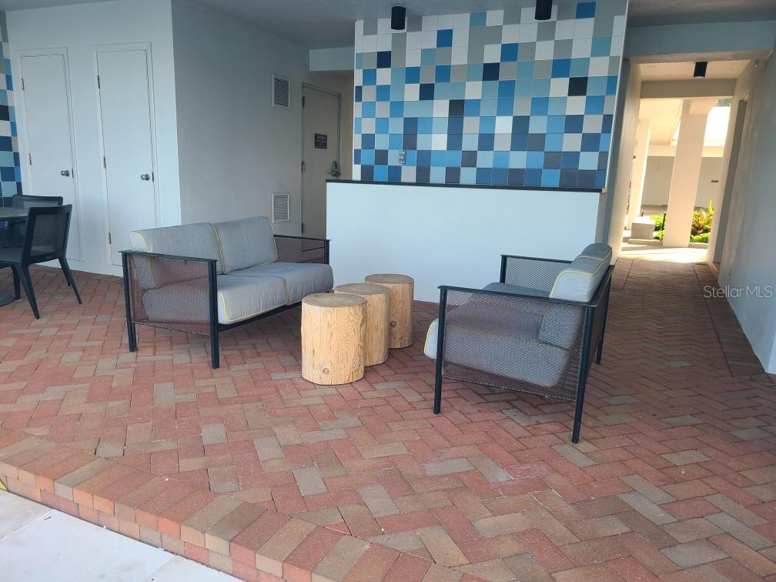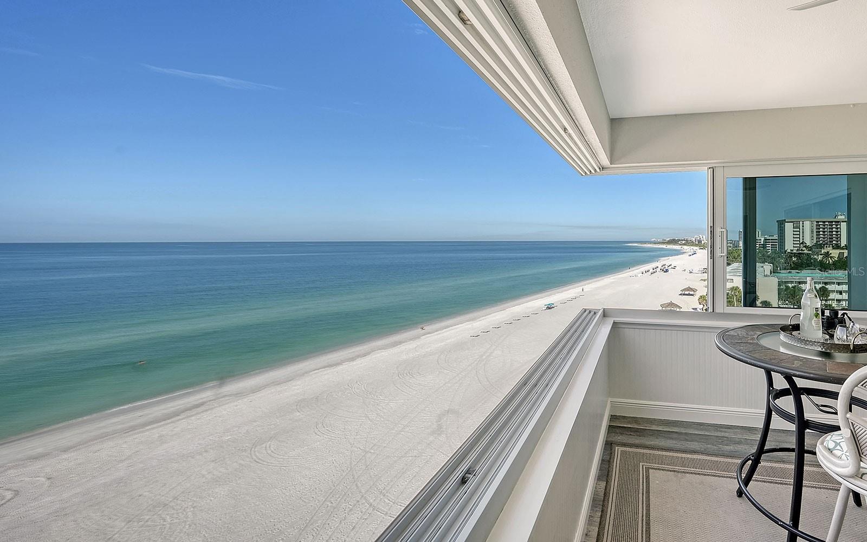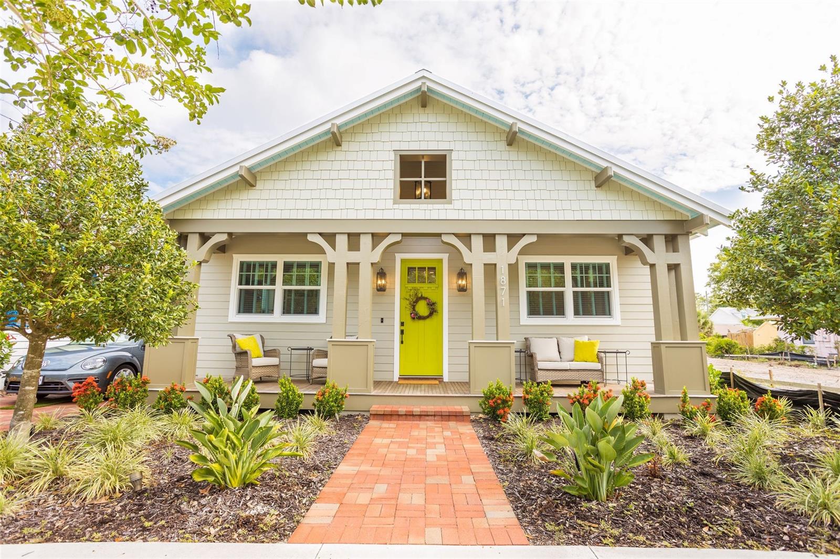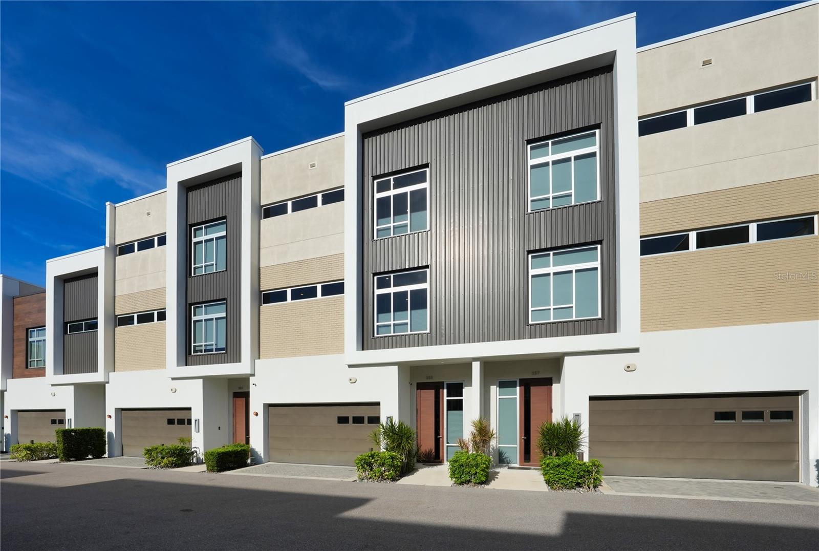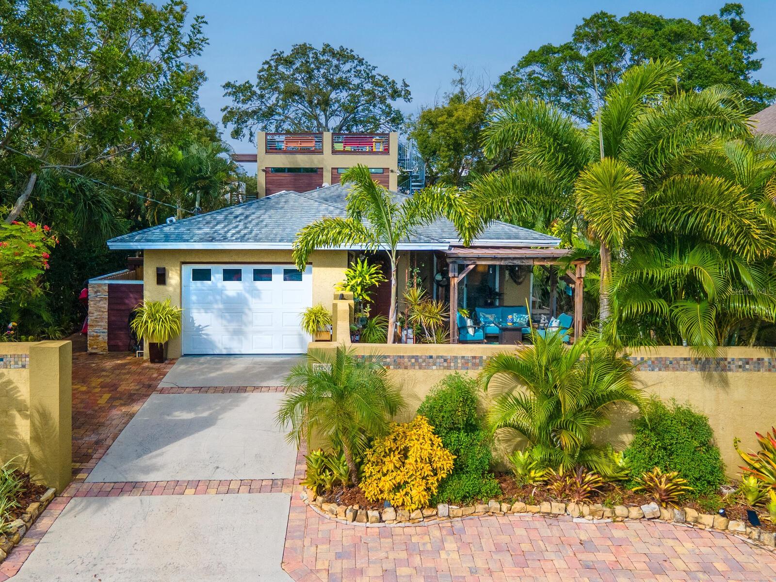226 Golden Gate Pt #44, Sarasota, Florida
List Price: $1,400,000
MLS Number:
A4602493
- Status: Active
- DOM: 52 days
- Square Feet: 1396
- Bedrooms: 2
- Baths: 2
- Garage: 1
- City: SARASOTA
- Zip Code: 34236
- Year Built: 1968
Misc Info
Subdivision: Harbor House West
Annual Taxes: $10,661
Water Front: Bay/Harbor
Water View: Bay/Harbor - Full
Water Access: Bay/Harbor
Water Extras: Fishing Pier, Sailboat Water, Seawall - Concrete
Request the MLS data sheet for this property
Home Features
Appliances: Dishwasher, Disposal, Dryer, Microwave, Range, Refrigerator, Washer
Flooring: Laminate
Air Conditioning: Central Air
Exterior: Sidewalk
Garage Features: Assigned, Guest
Room Dimensions
Schools
- Elementary: Southside Elementary
- High: Booker High
- Map
- Street View
