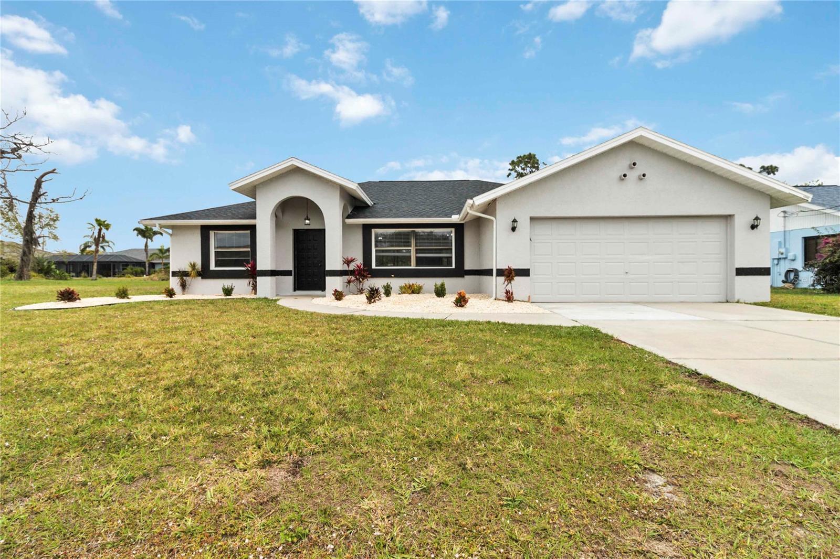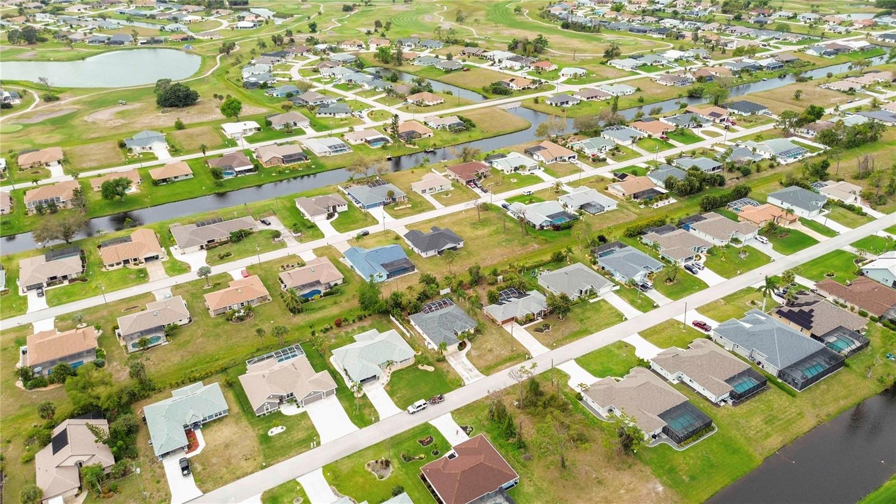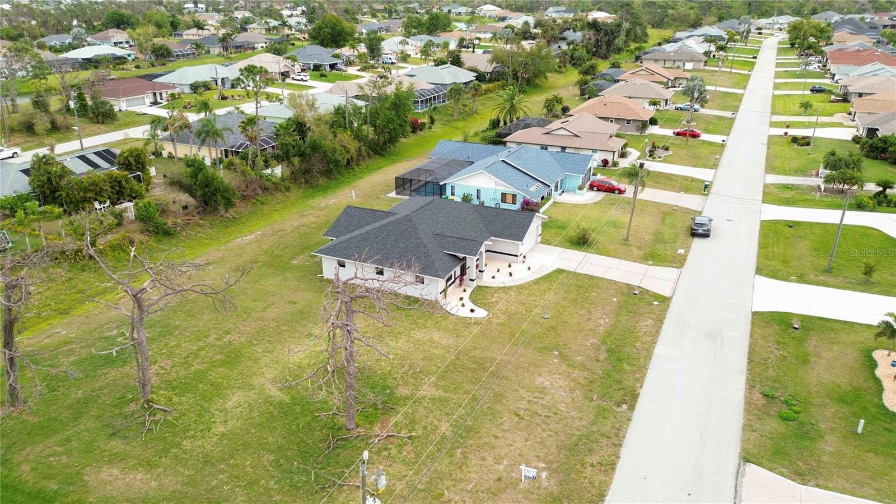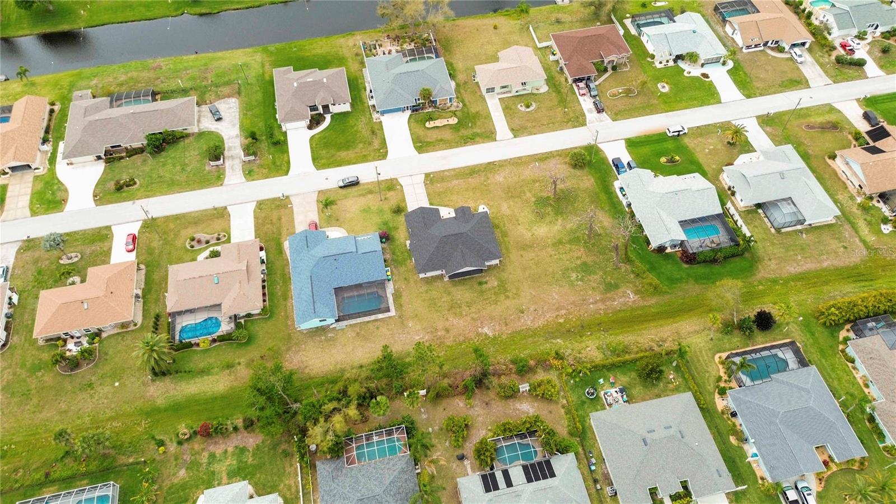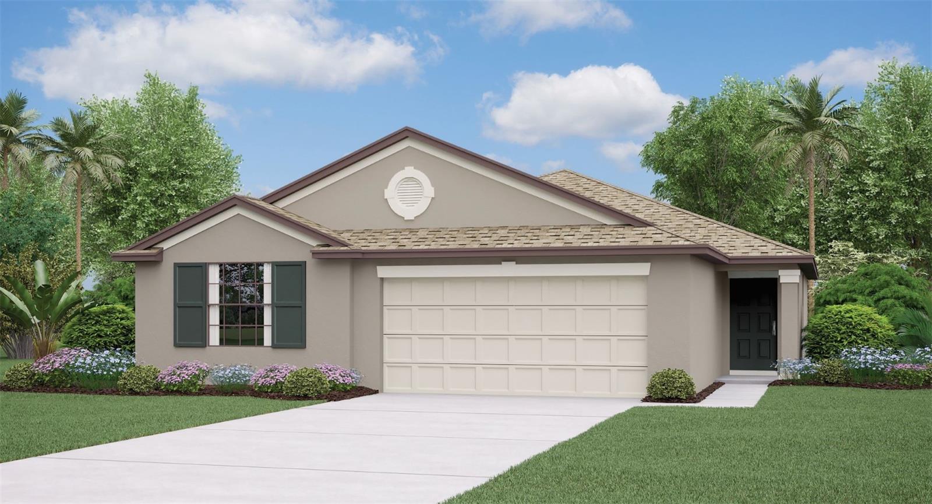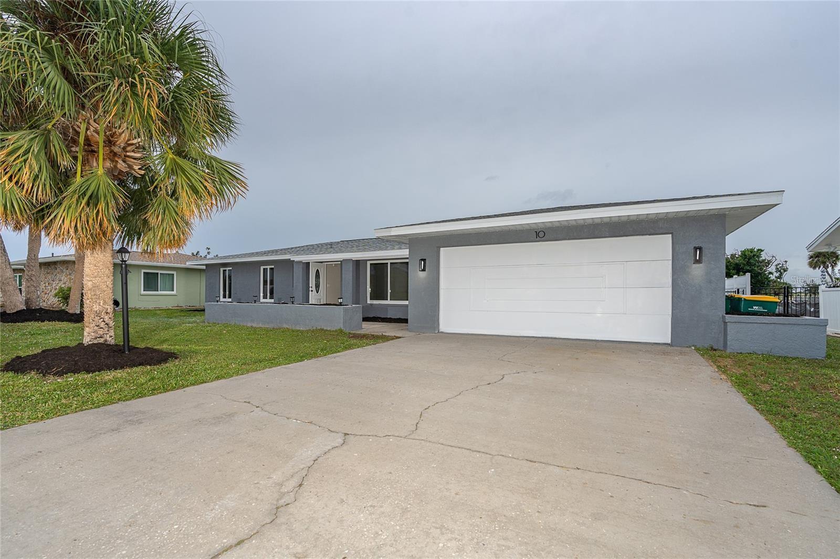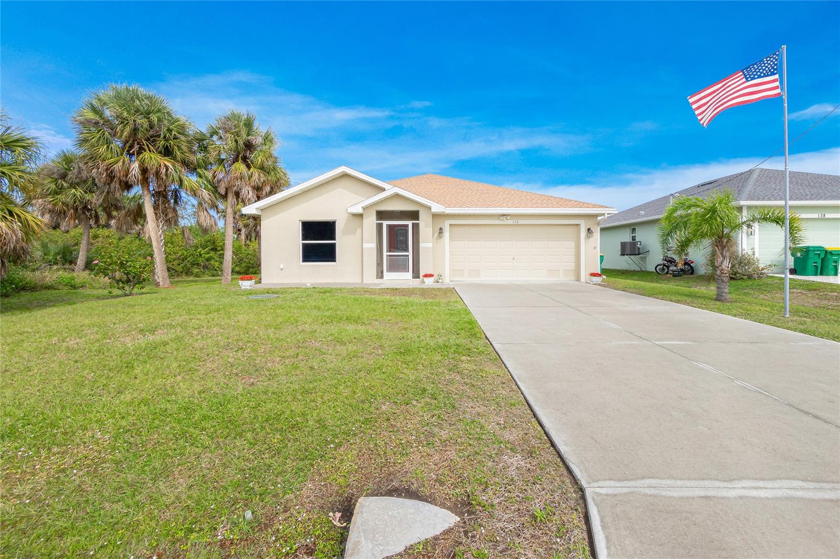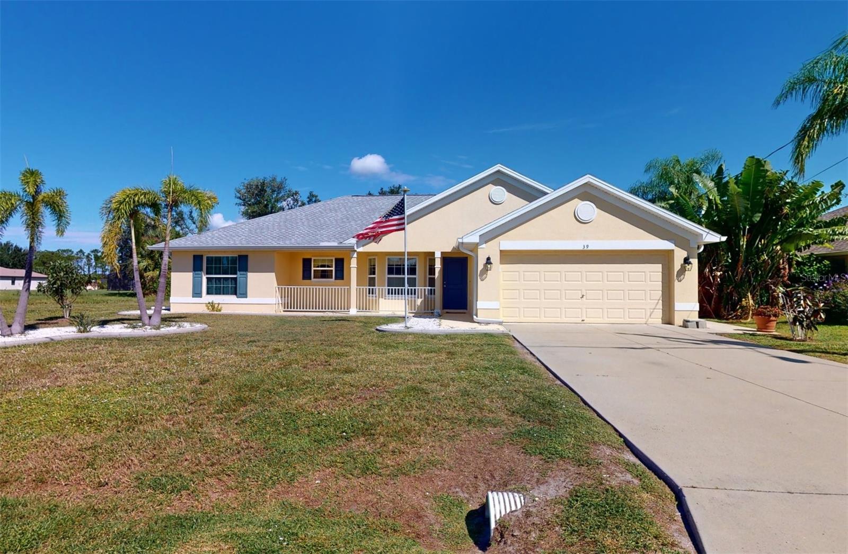199 Mark Twain Lane West, Rotonda West, Florida
List Price: $349,700
MLS Number:
A4602566
- Status: Active
- DOM: 72 days
- Square Feet: 1667
- Bedrooms: 3
- Baths: 2
- Garage: 2
- City: ROTONDA WEST
- Zip Code: 33947
- Year Built: 1986
- HOA Fee: $190
- Payments Due: Annually
Misc Info
Subdivision: Rotonda West Pebble Beach
Annual Taxes: $4,510
HOA Fee: $190
HOA Payments Due: Annually
Lot Size: 0 to less than 1/4
Request the MLS data sheet for this property
Home Features
Appliances: Dishwasher, Microwave, Range, Refrigerator
Flooring: Carpet
Air Conditioning: Central Air
Exterior: Sliding Doors
Room Dimensions
Schools
- Elementary: Meadow Park Elementary
- High: Charlotte High
- Map
- Street View
