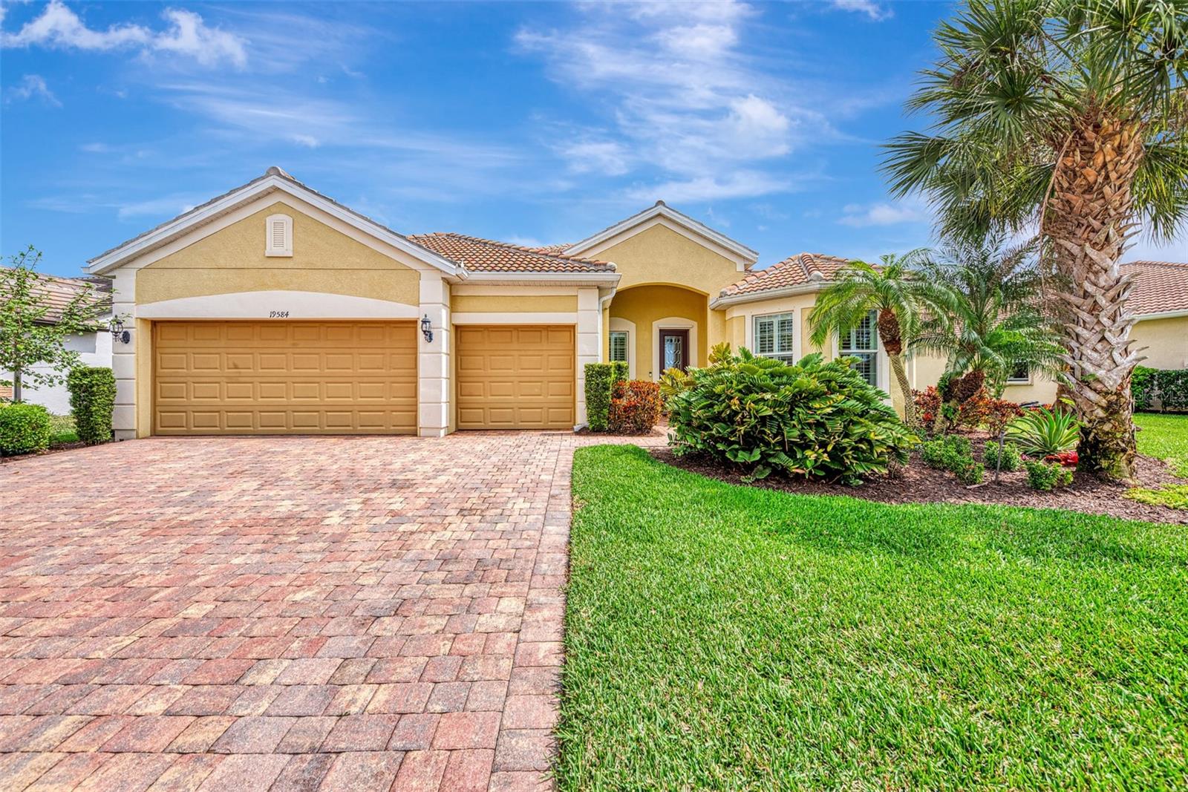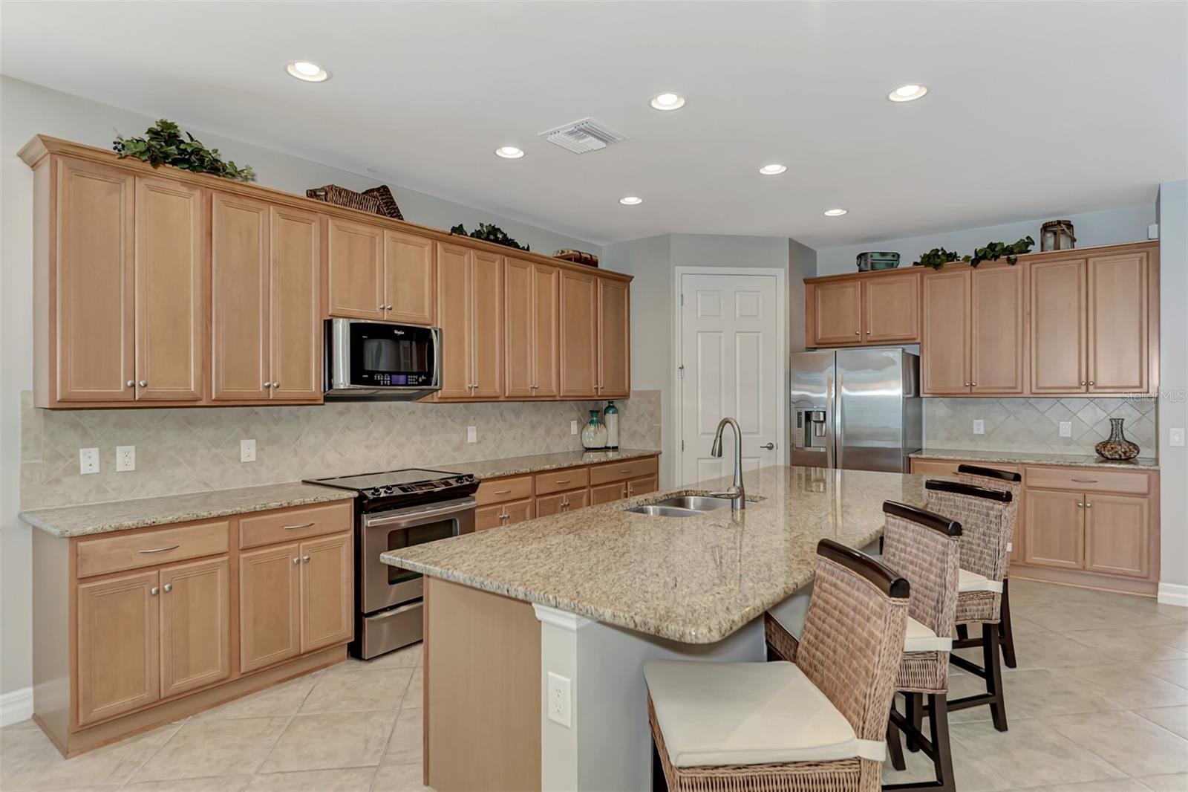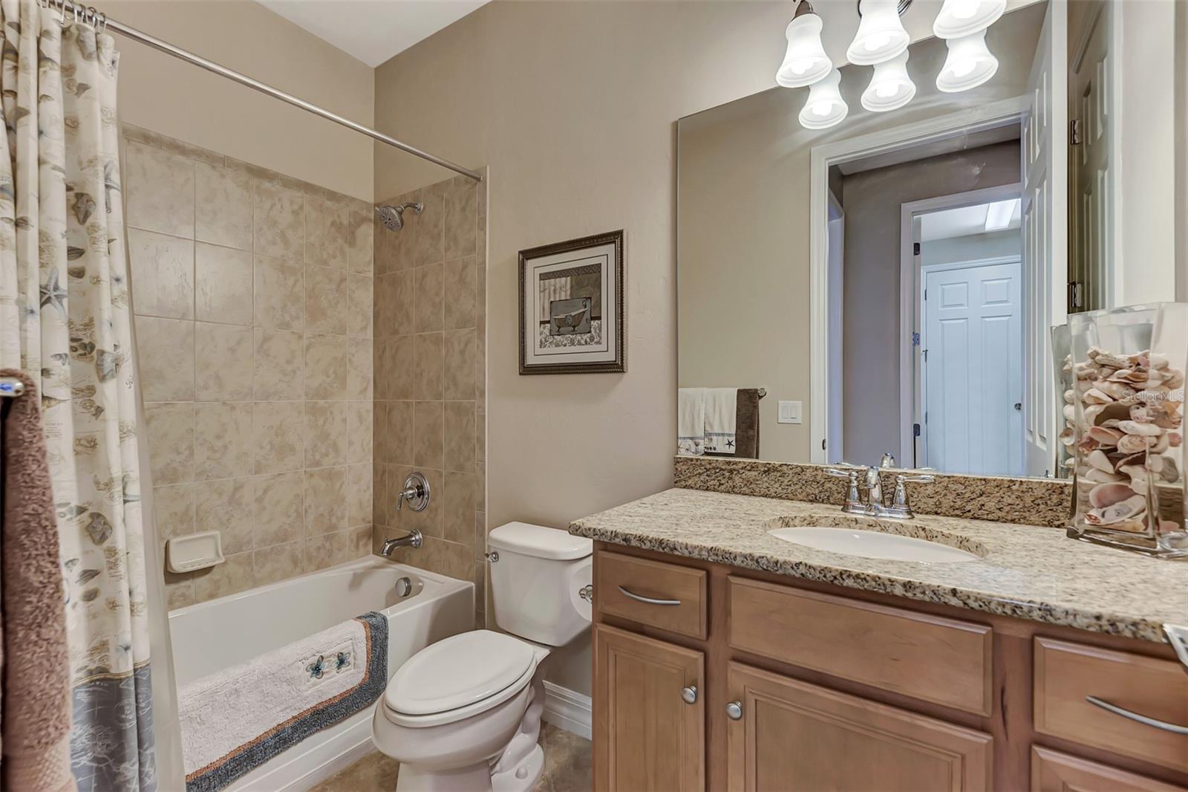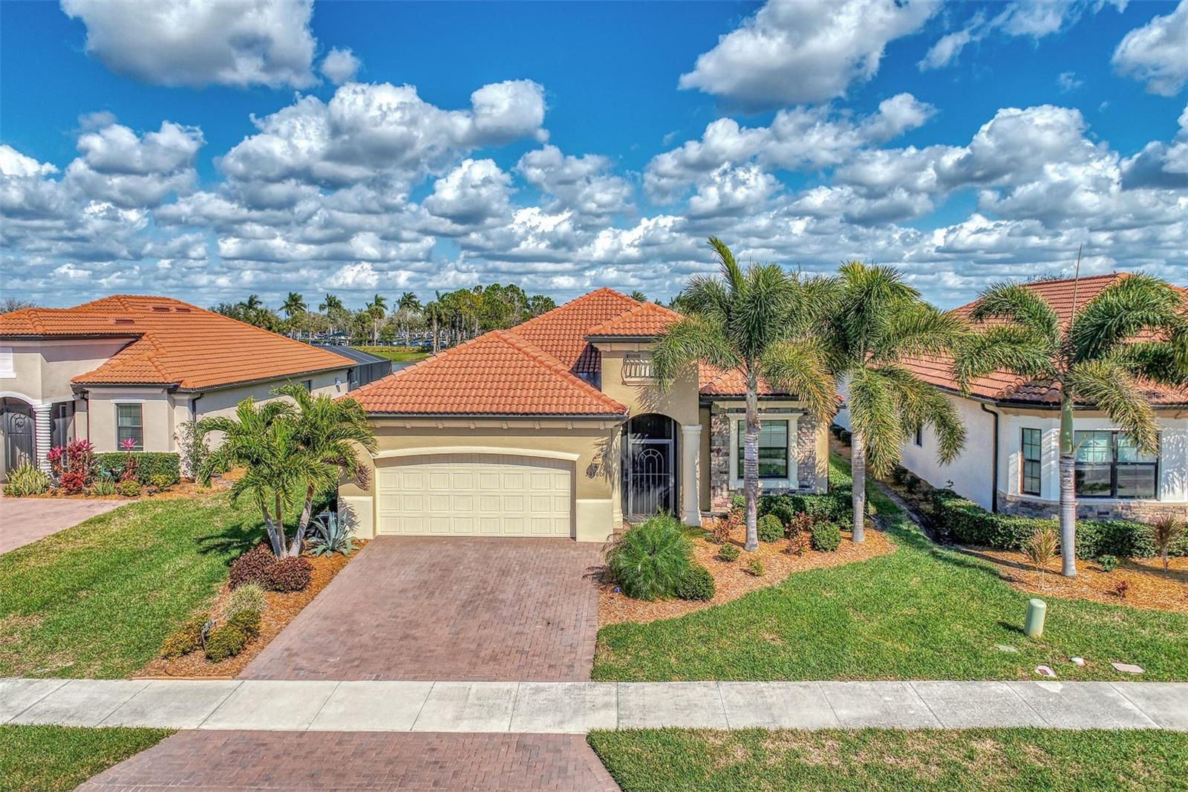19584 Petrino St, Venice, Florida
List Price: $849,900
MLS Number:
A4603171
- Status: Active
- DOM: 65 days
- Square Feet: 2516
- Bedrooms: 3
- Baths: 3
- Garage: 3
- City: VENICE
- Zip Code: 34293
- Year Built: 2014
- HOA Fee: $1,136
- Payments Due: Quarterly
Misc Info
Subdivision: Islandwalk At The West Villages
Annual Taxes: $10,553
Annual CDD Fee: $805
HOA Fee: $1,136
HOA Payments Due: Quarterly
Lot Size: 0 to less than 1/4
Request the MLS data sheet for this property
Home Features
Appliances: Dishwasher, Disposal, Dryer, Microwave, Range, Refrigerator, Washer
Flooring: Ceramic Tile, Luxury Vinyl
Air Conditioning: Central Air
Exterior: French Doors, Hurricane Shutters, Irrigation System, Rain Gutters, Sidewalk, Sliding Doors
Garage Features: Driveway, Golf Cart Garage, On Street, Parking Pad
Pool Size: 26x12
Room Dimensions
Schools
- Elementary: Taylor Ranch Elementary
- High: Venice Senior High
- Map
- Street View


















































