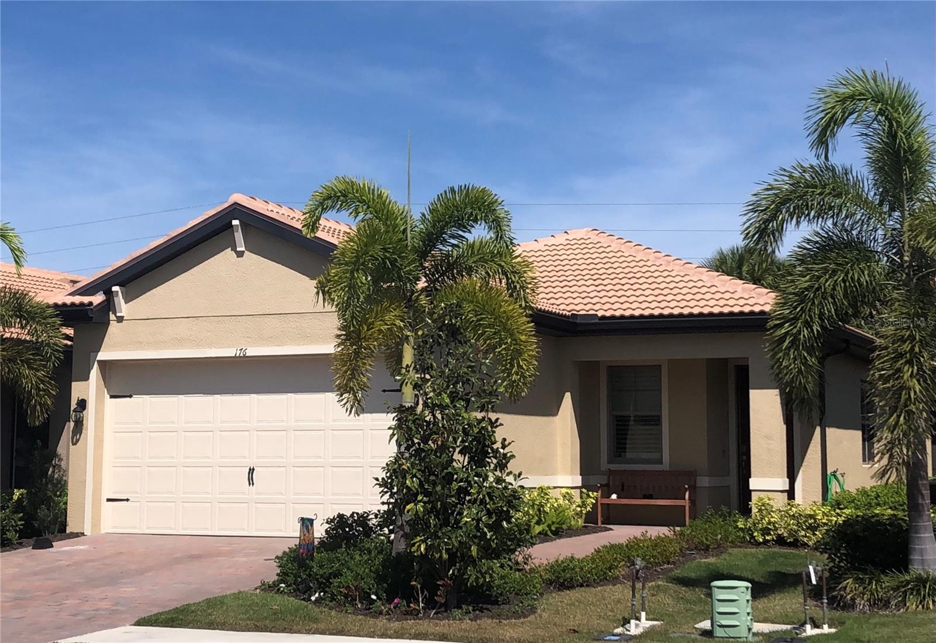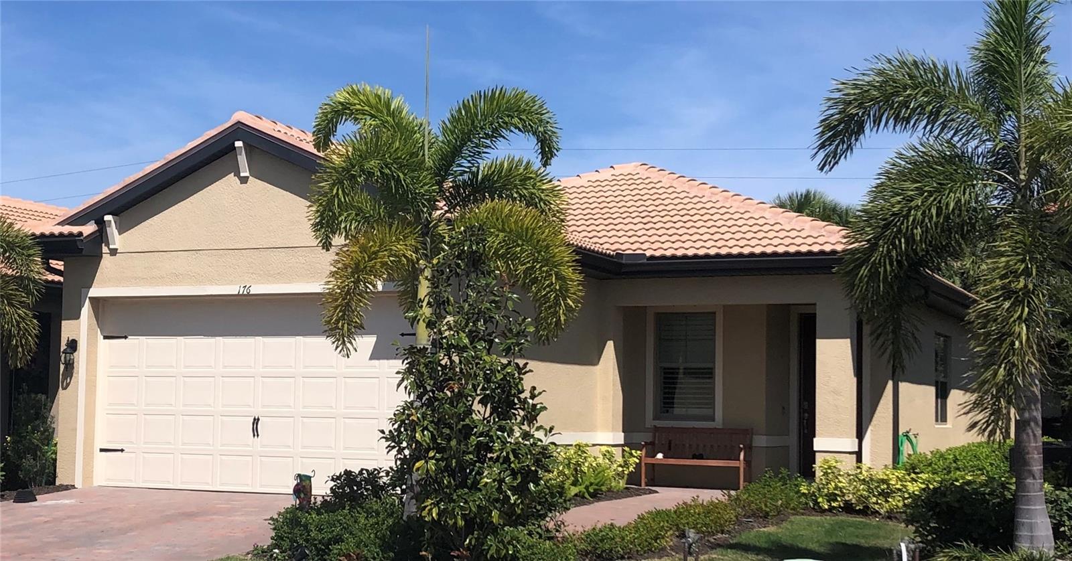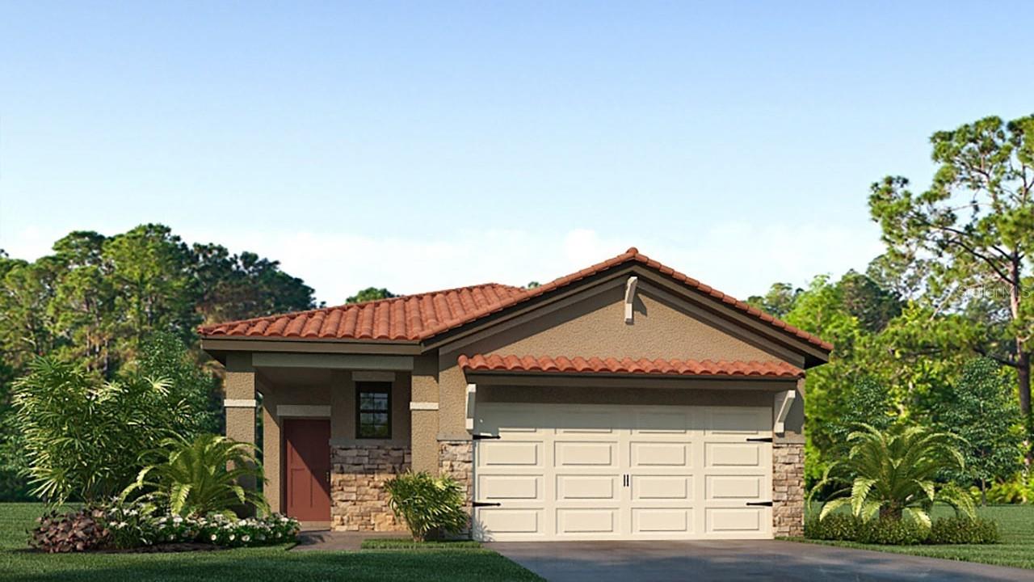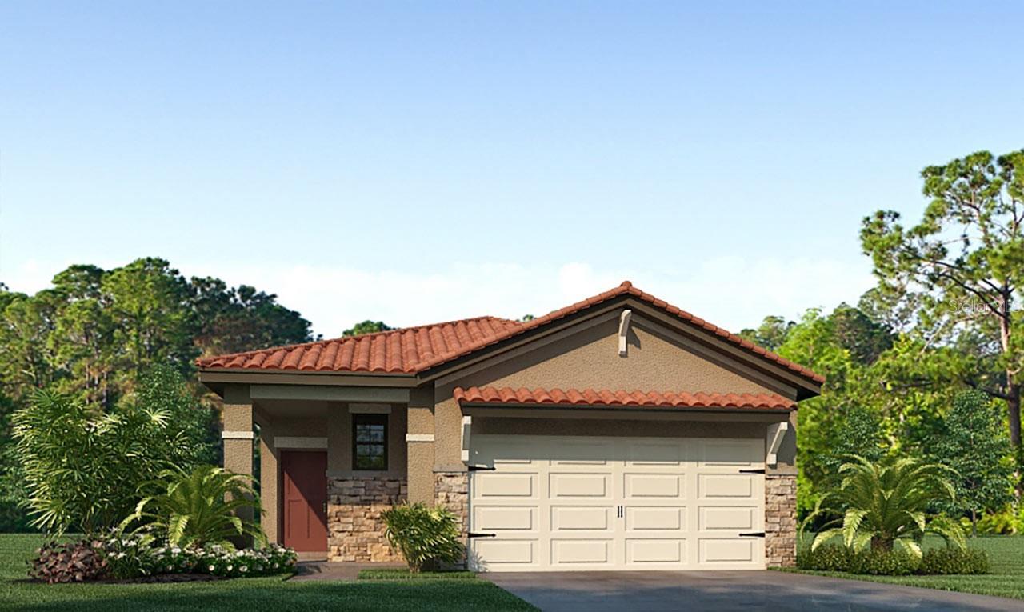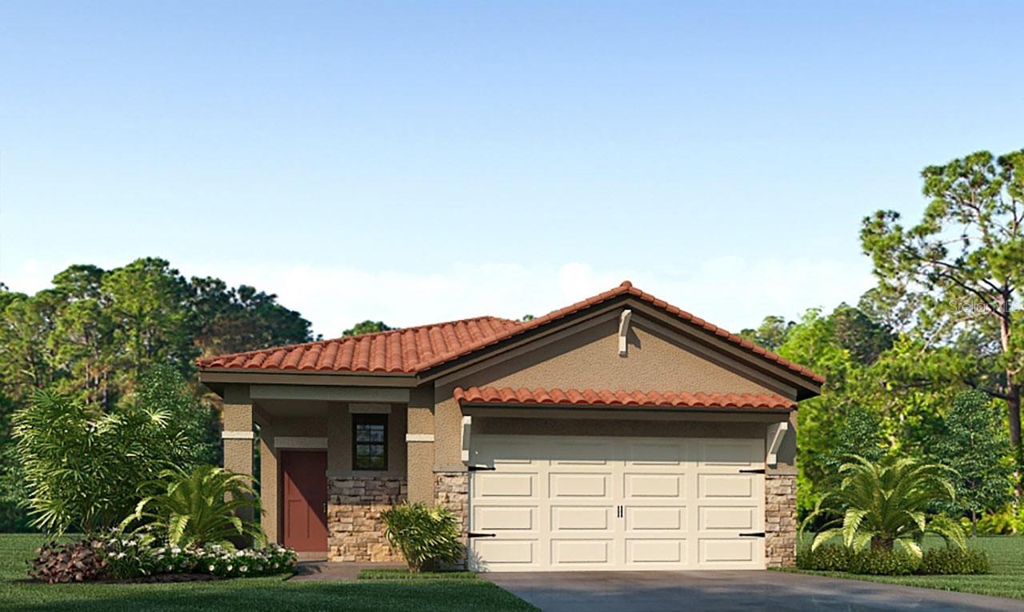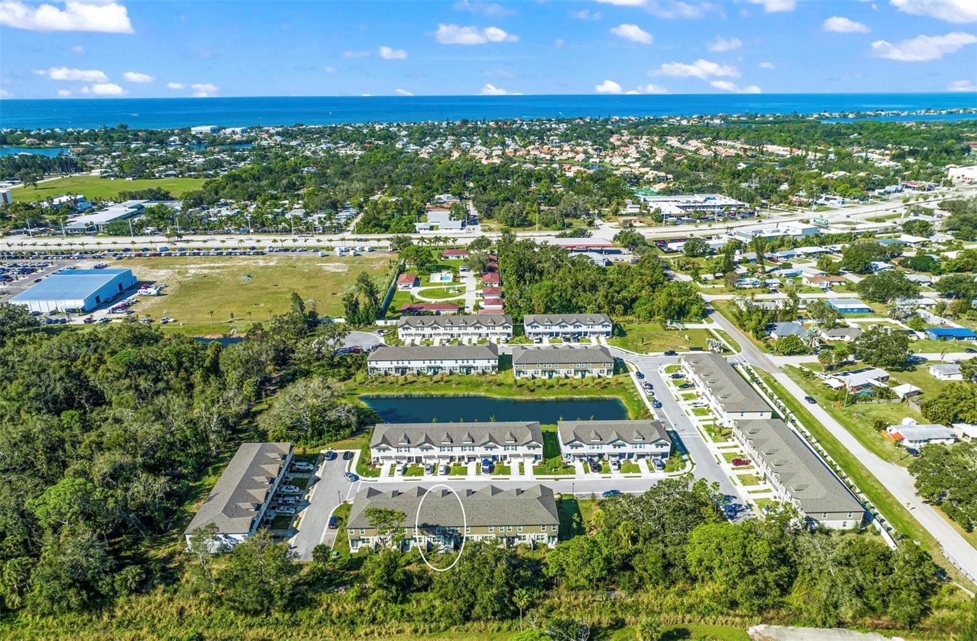176 Soliera St, Nokomis, Florida
List Price: $429,500
MLS Number:
A4603575
- Status: Active
- DOM: 44 days
- Square Feet: 1544
- Bedrooms: 2
- Baths: 2
- Garage: 2
- City: NOKOMIS
- Zip Code: 34275
- Year Built: 2021
- HOA Fee: $691
- Payments Due: Quarterly
Misc Info
Subdivision: Toscana Isles Ph 5 Un 2
Annual Taxes: $7,178
Annual CDD Fee: $1,795
HOA Fee: $691
HOA Payments Due: Quarterly
Lot Size: 0 to less than 1/4
Request the MLS data sheet for this property
Home Features
Appliances: Dishwasher, Disposal, Dryer, Electric Water Heater, Microwave, Range, Refrigerator, Washer
Flooring: Carpet, Tile
Air Conditioning: Central Air
Exterior: Hurricane Shutters, Irrigation System, Sidewalk, Sliding Doors
Garage Features: Driveway, Garage Door Opener
Room Dimensions
Schools
- Elementary: Laurel Nokomis Elementary
- High: Venice Senior High
- Map
- Street View
