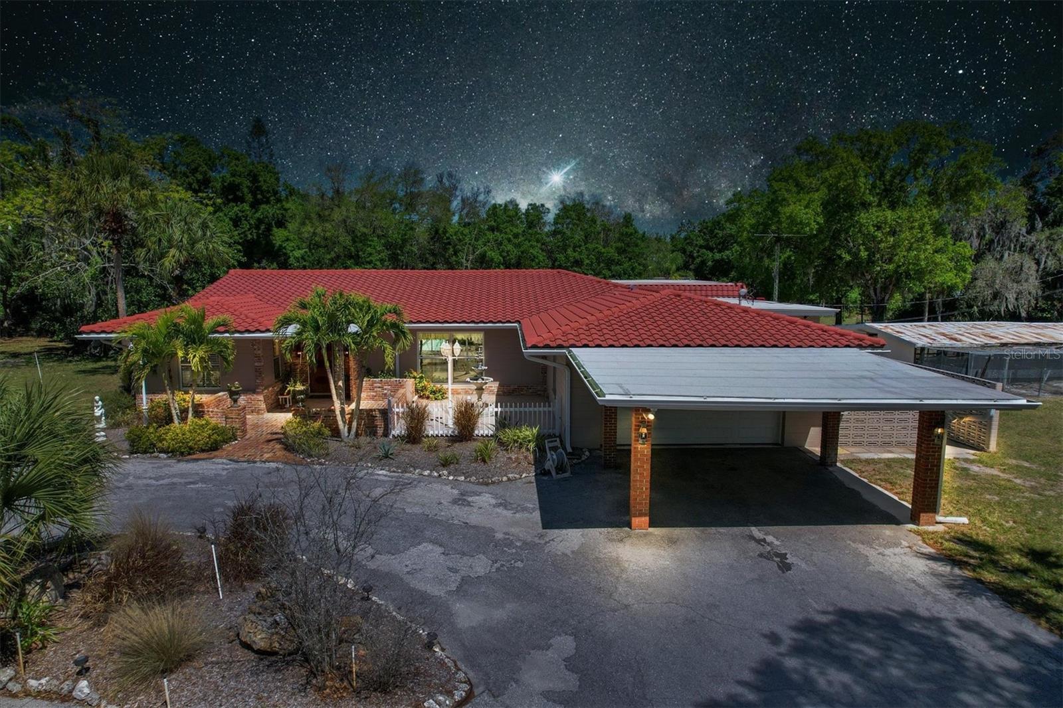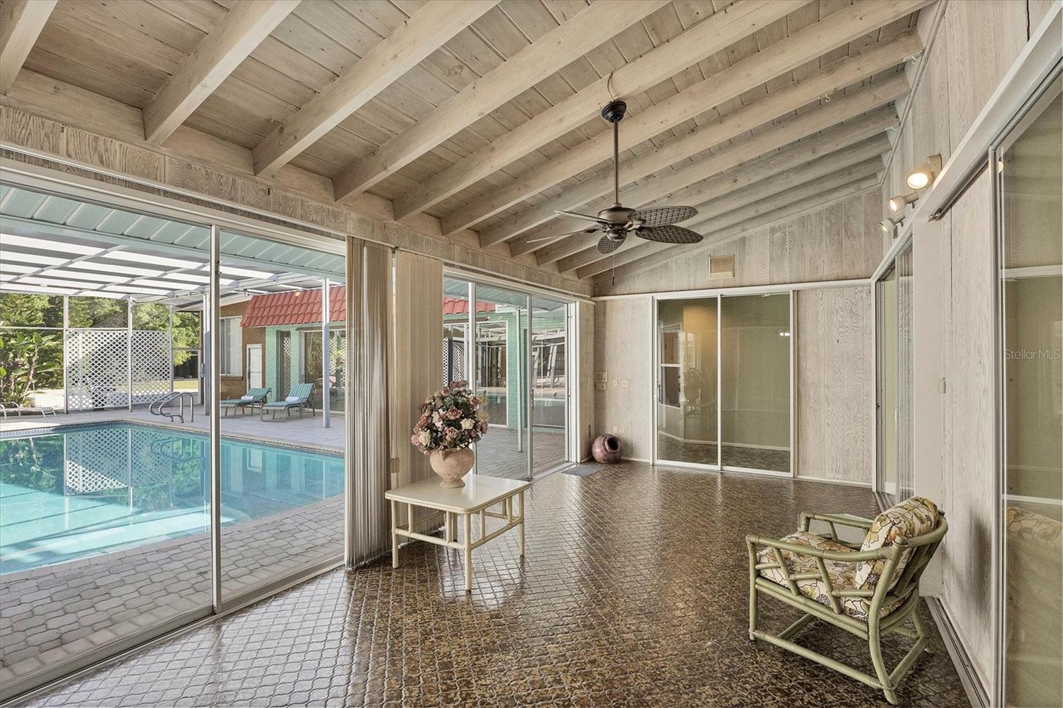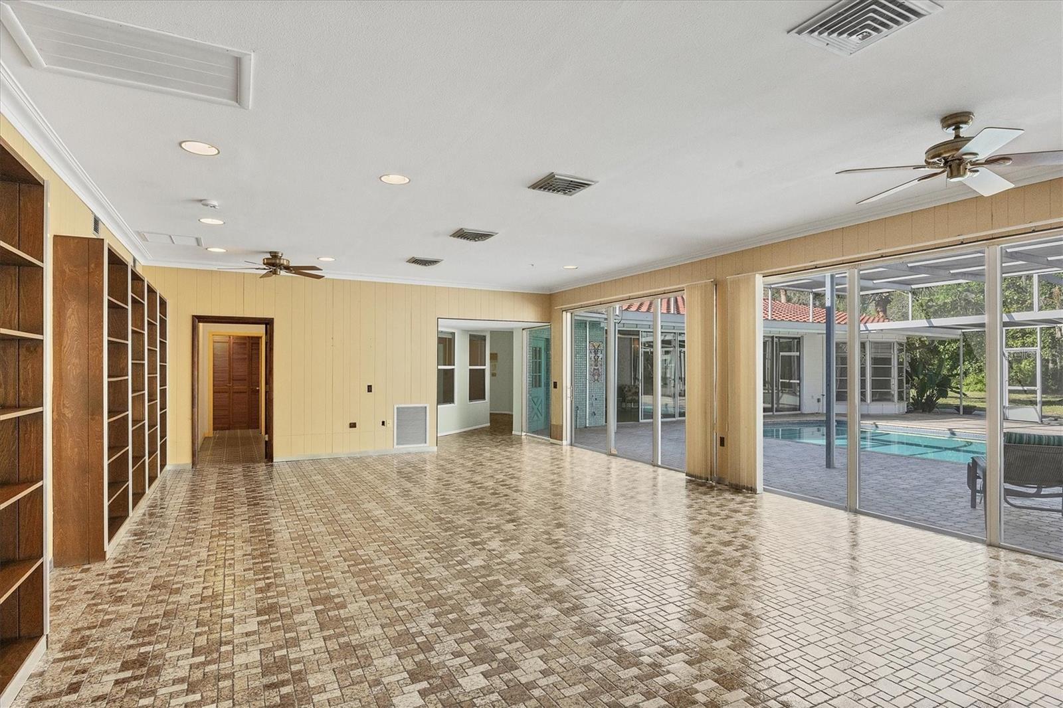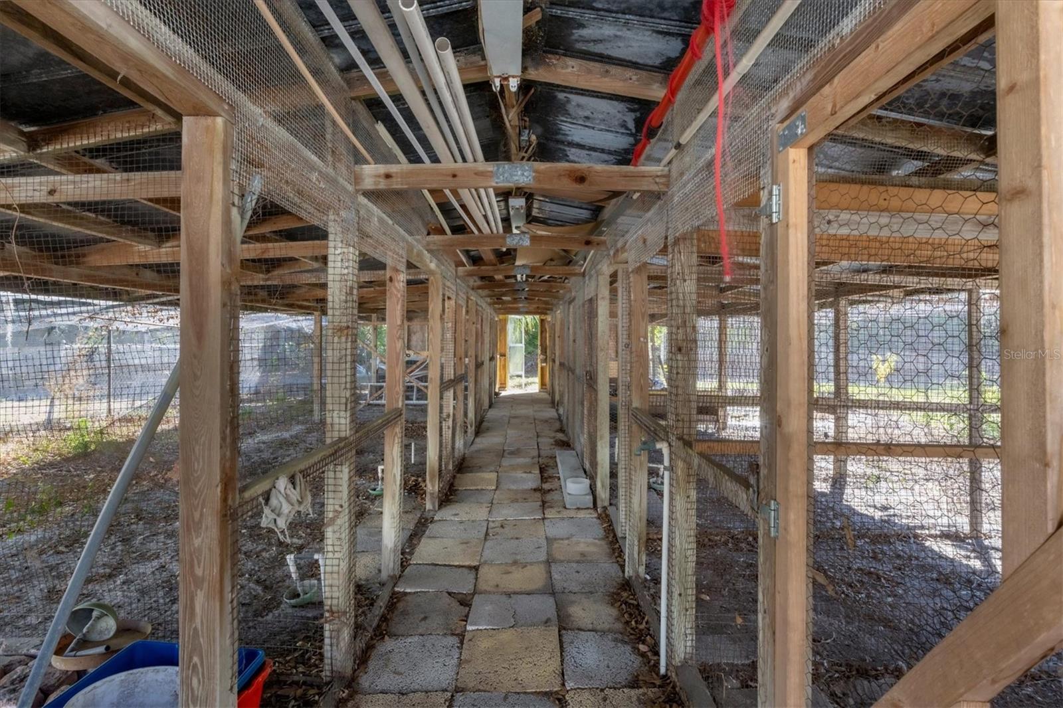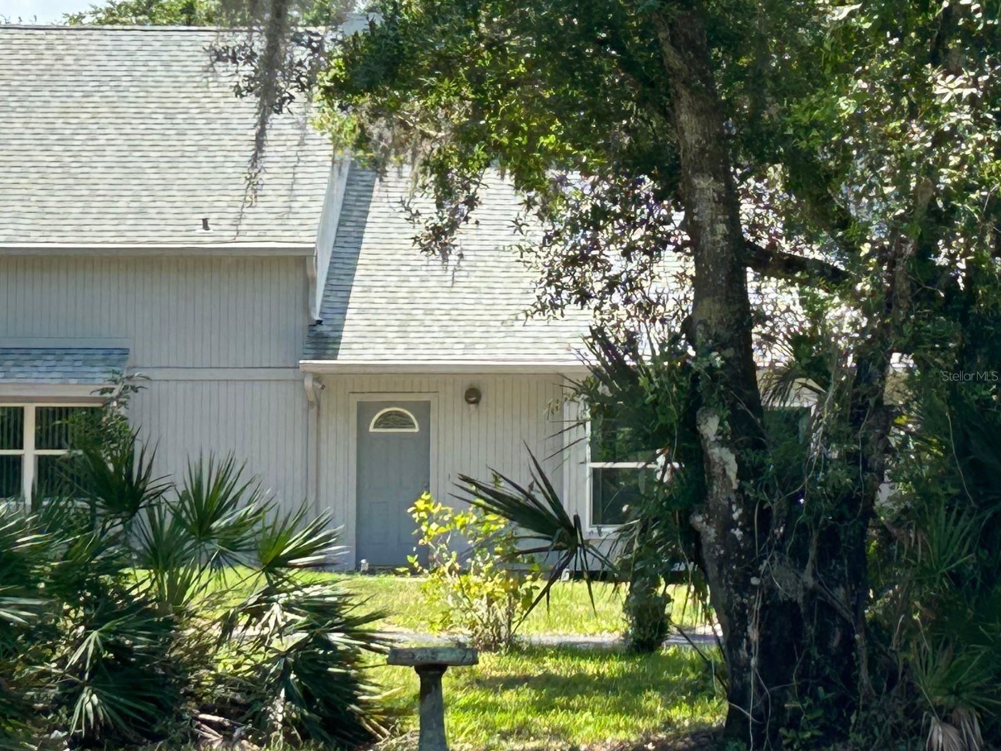2605 Desoto Rd, Sarasota, Florida
List Price: $1,587,000
MLS Number:
A4604163
- Status: Active
- DOM: 58 days
- Square Feet: 5958
- Bedrooms: 5
- Baths: 4
- Half Baths: 1
- Garage: 2
- City: SARASOTA
- Zip Code: 34234
- Year Built: 1968
- HOA Fee: $35
- Payments Due: Annually
Misc Info
Subdivision: Desoto Acres
Annual Taxes: $6,442
HOA Fee: $35
HOA Payments Due: Annually
Lot Size: 2 to less than 5
Request the MLS data sheet for this property
Home Features
Appliances: Dishwasher, Electric Water Heater, Kitchen Reverse Osmosis System, Microwave, Range, Refrigerator, Water Filtration System, Water Softener
Flooring: Ceramic Tile, Terrazzo
Air Conditioning: Central Air, Zoned
Exterior: Courtyard, Outdoor Shower, Private Mailbox, Rain Gutters, Sliding Doors
Garage Features: Circular Driveway, Covered, Driveway, Garage Door Opener, Ground Level, Off Street
Pool Size: 32x16
Room Dimensions
Schools
- Elementary: Emma E. Booker Elementary
- High: Booker High
- Map
- Street View
