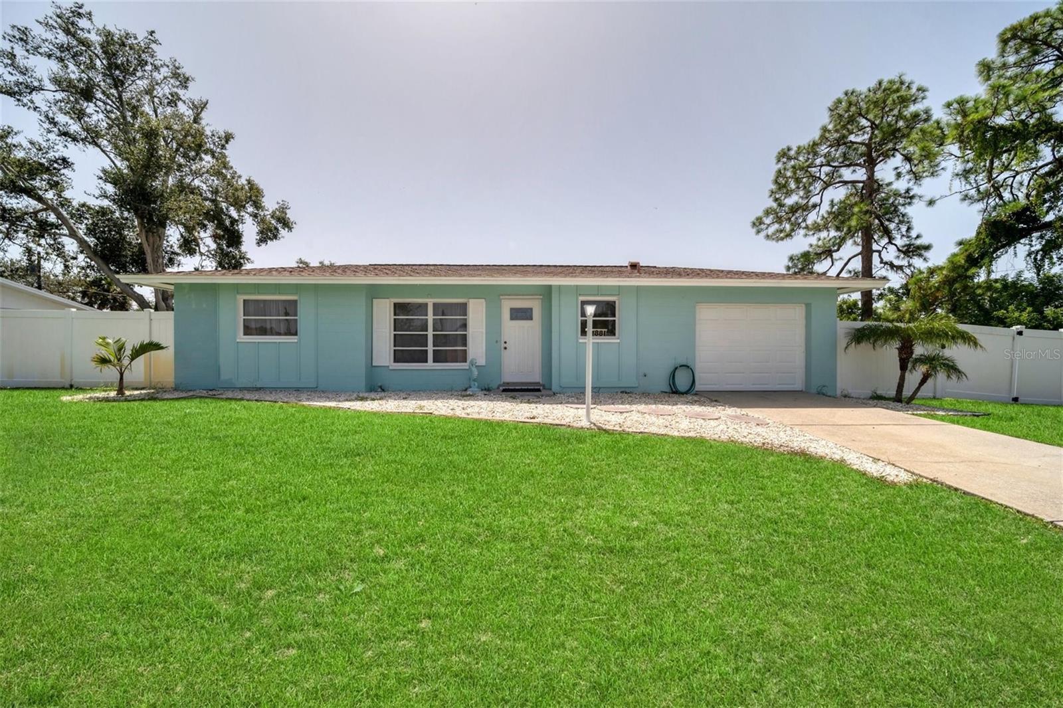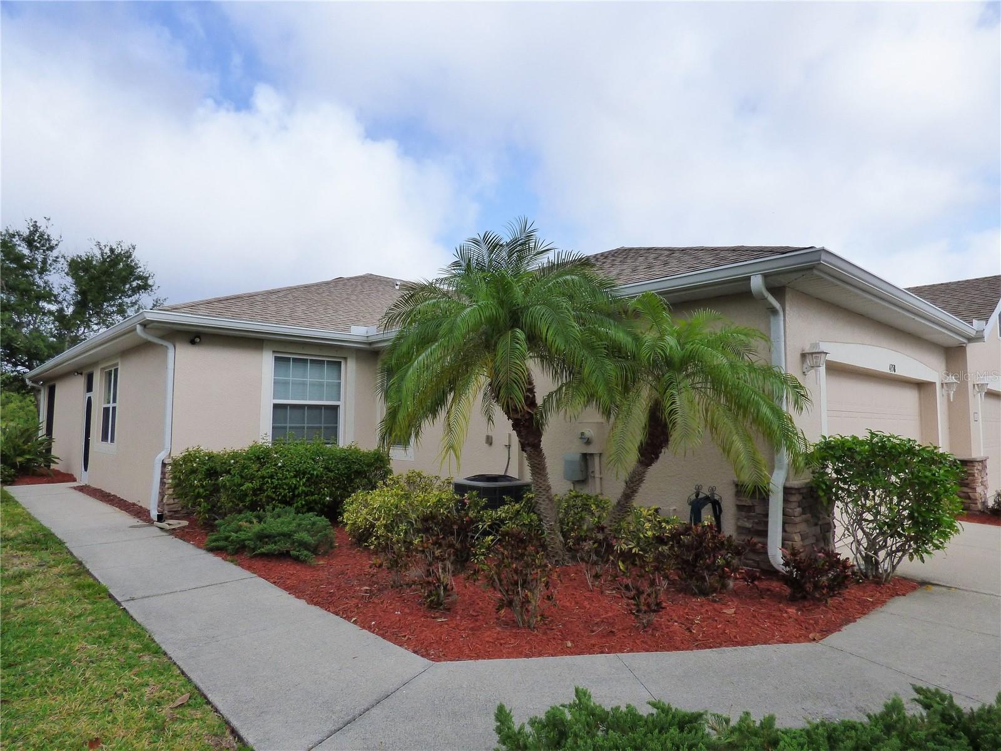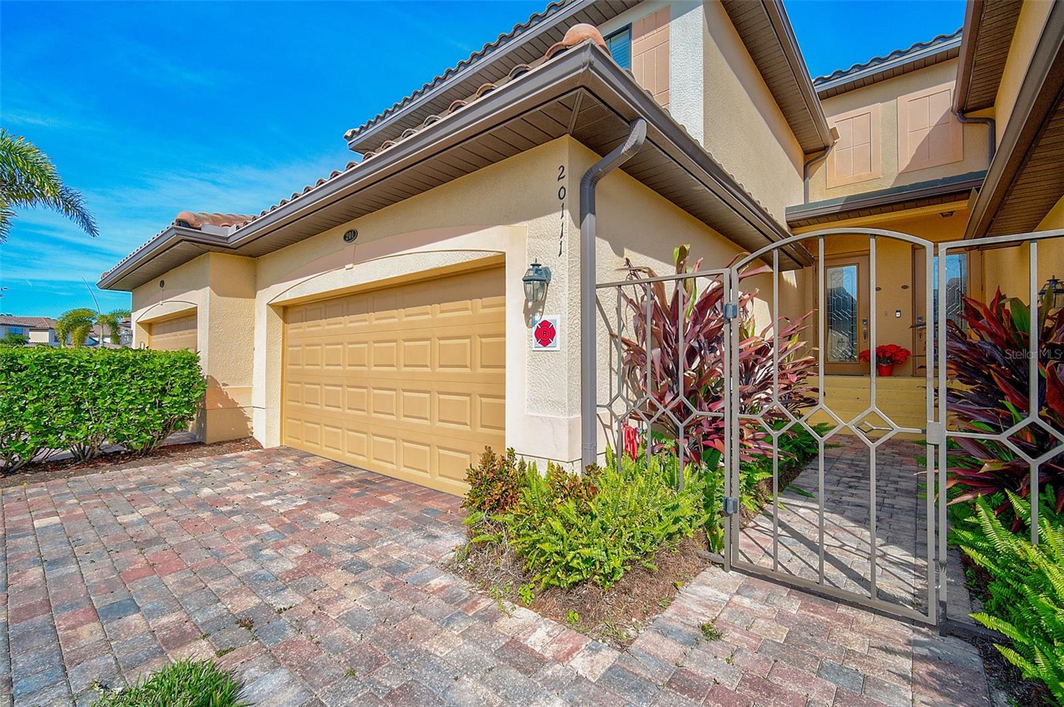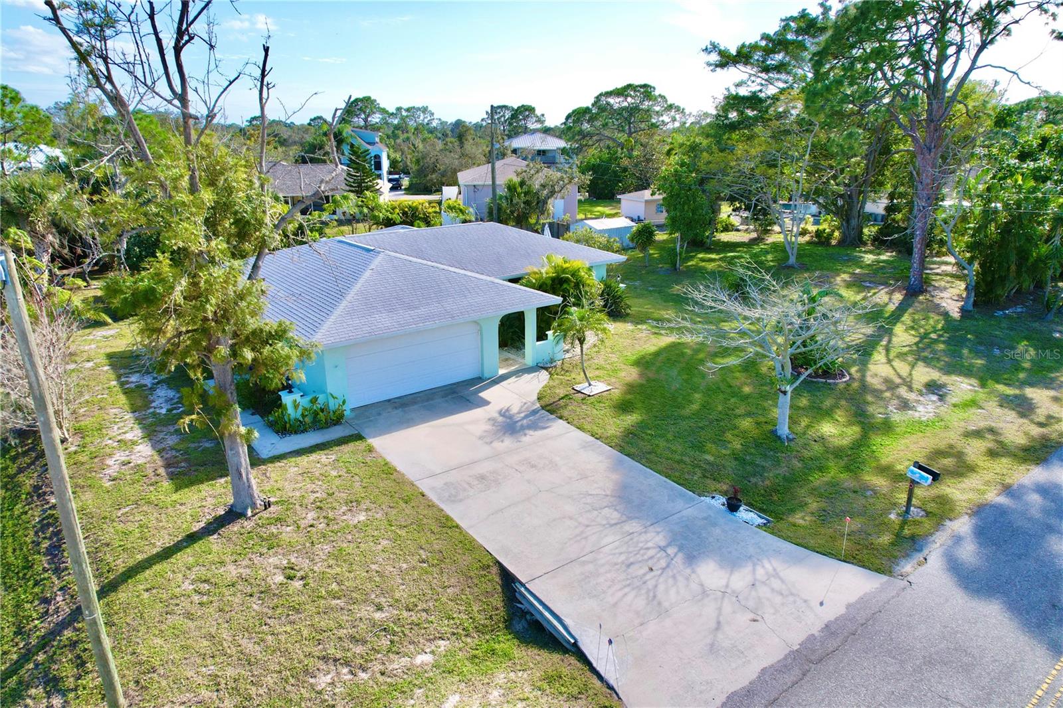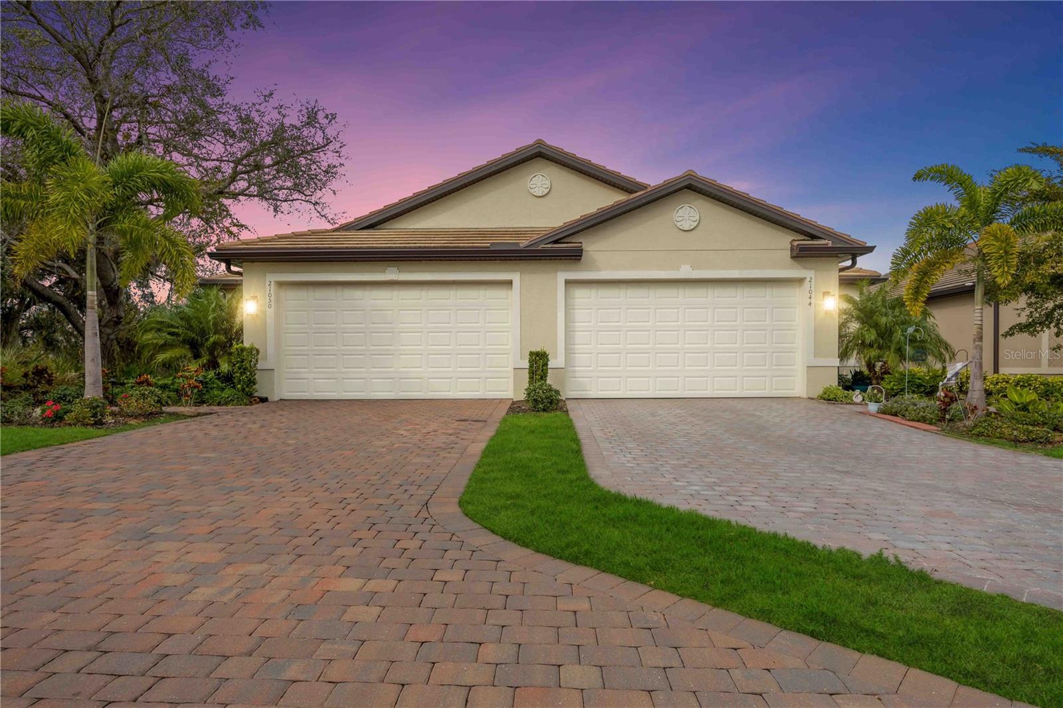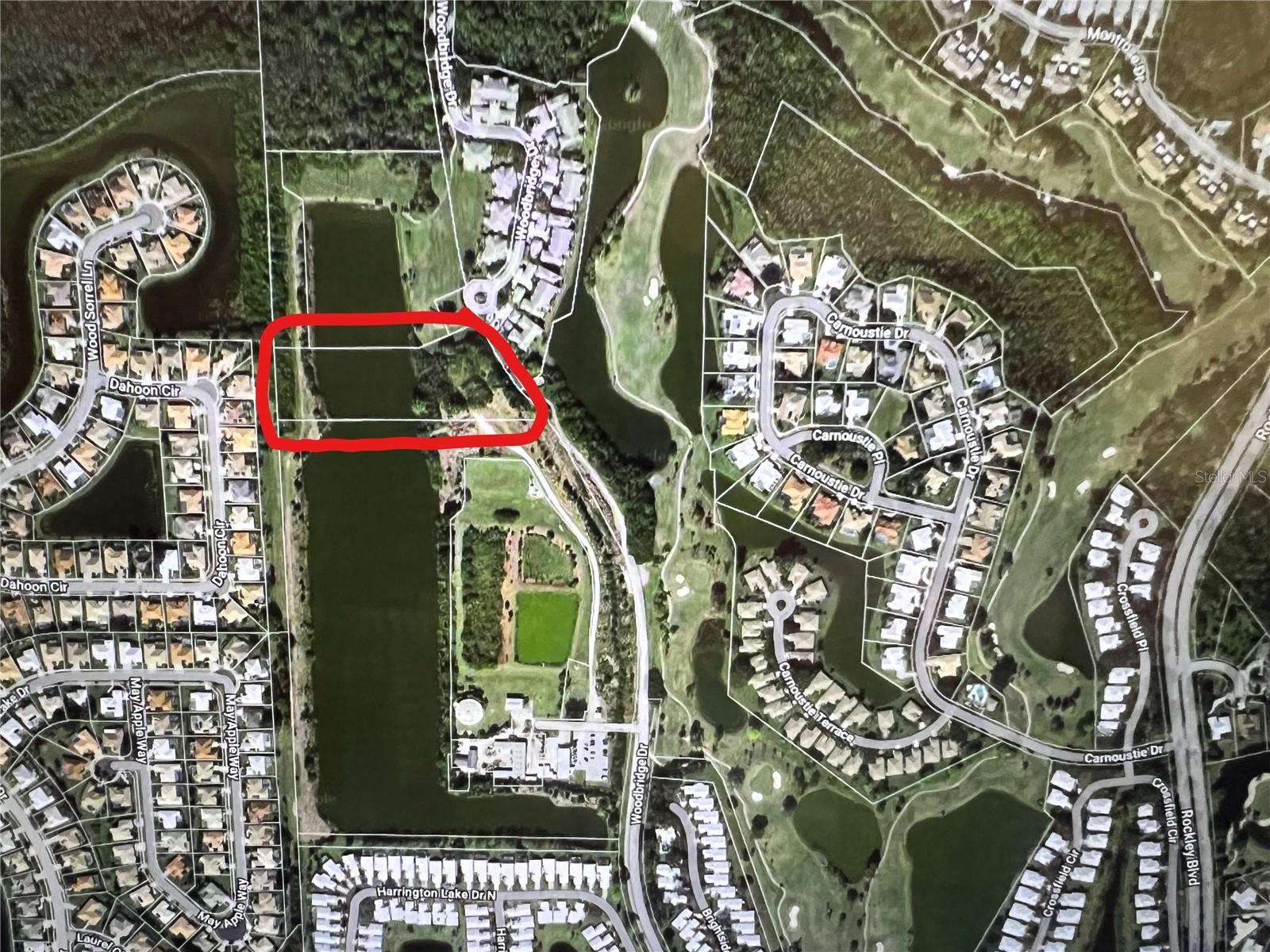881 Polaris Rd, Venice, Florida
List Price: $399,000
MLS Number:
A4604184
- Status: Active
- DOM: 60 days
- Square Feet: 1143
- Bedrooms: 2
- Baths: 2
- Garage: 1
- City: VENICE
- Zip Code: 34293
- Year Built: 1974
Misc Info
Subdivision: South Venice Unit 18
Annual Taxes: $2,802
Lot Size: 1/4 to less than 1/2
Request the MLS data sheet for this property
Home Features
Appliances: Dishwasher, Dryer, Electric Water Heater, Microwave, Range, Refrigerator, Washer, Water Purifier, Water Softener
Flooring: Tile
Air Conditioning: Central Air
Exterior: Garden, Irrigation System, Outdoor Shower, Rain Gutters, Sliding Doors
Garage Features: Driveway, Garage Door Opener
Pool Size: 16x24
Room Dimensions
- Map
- Street View
