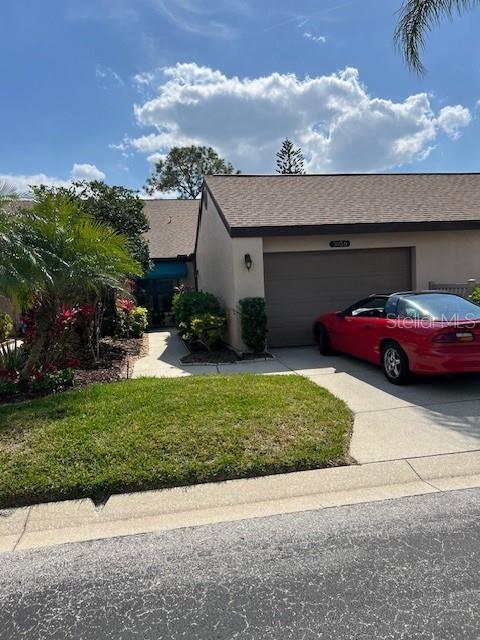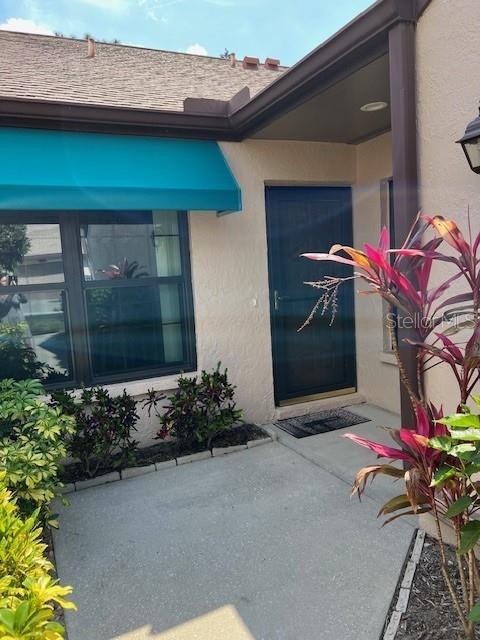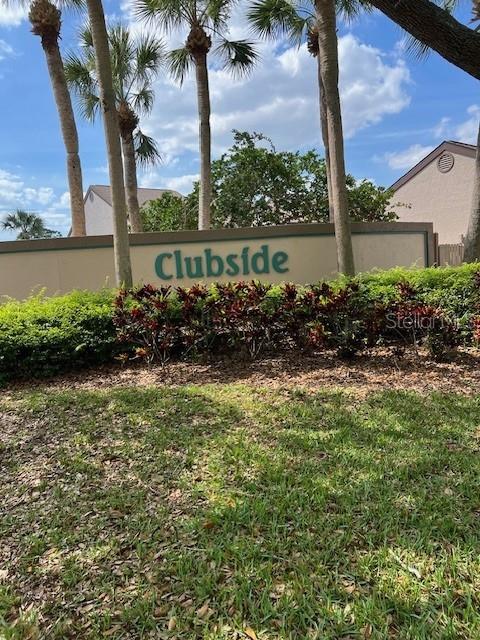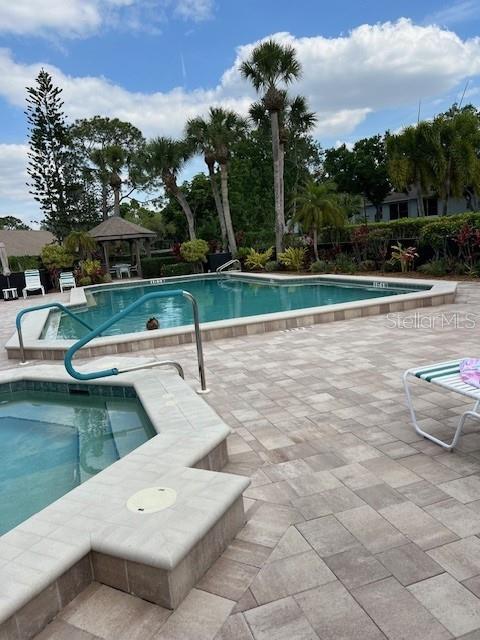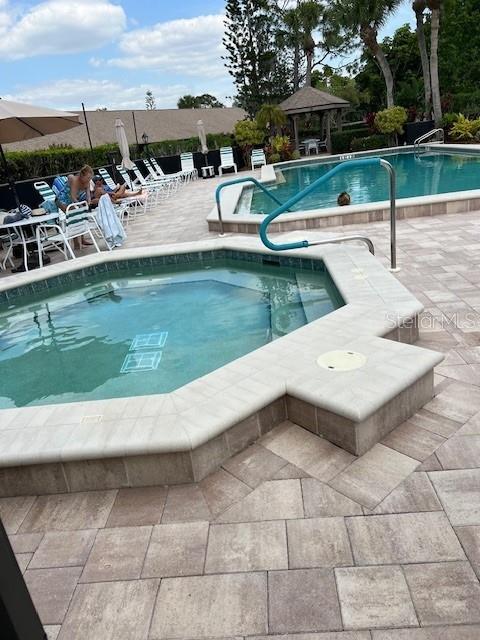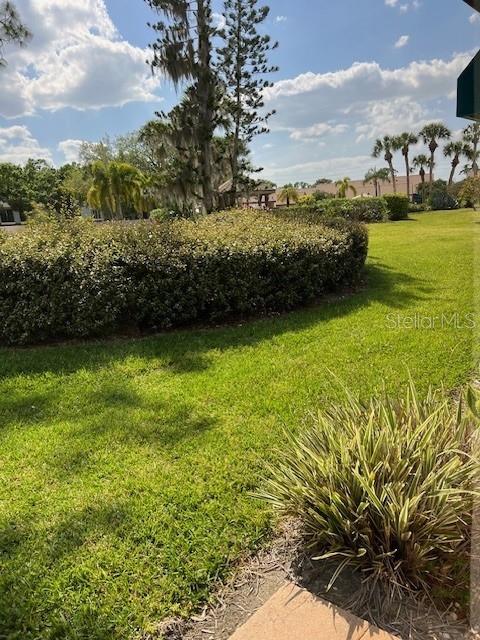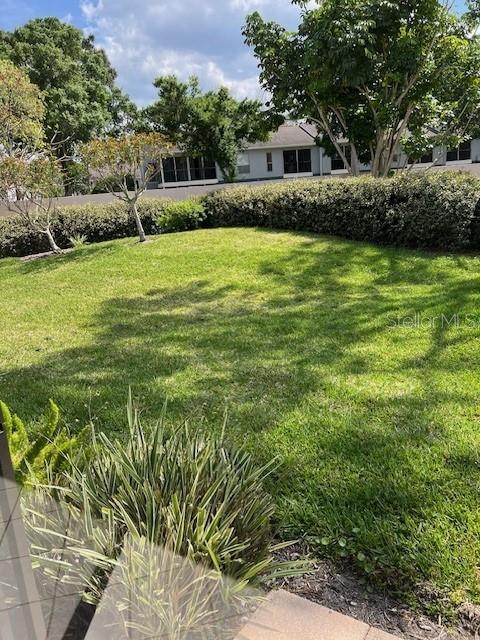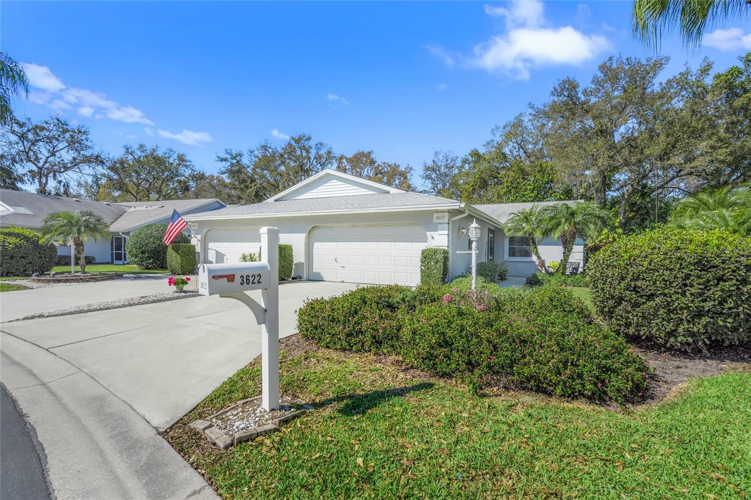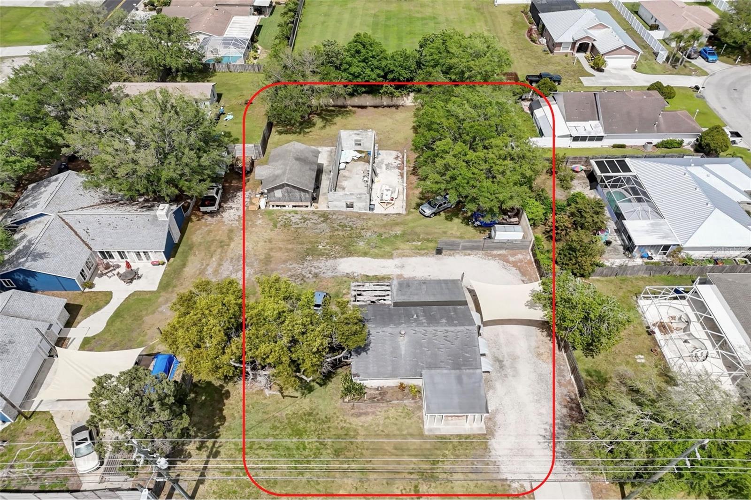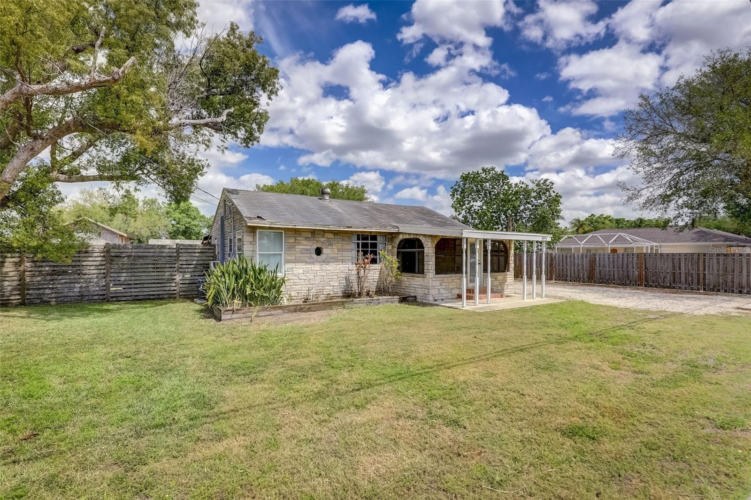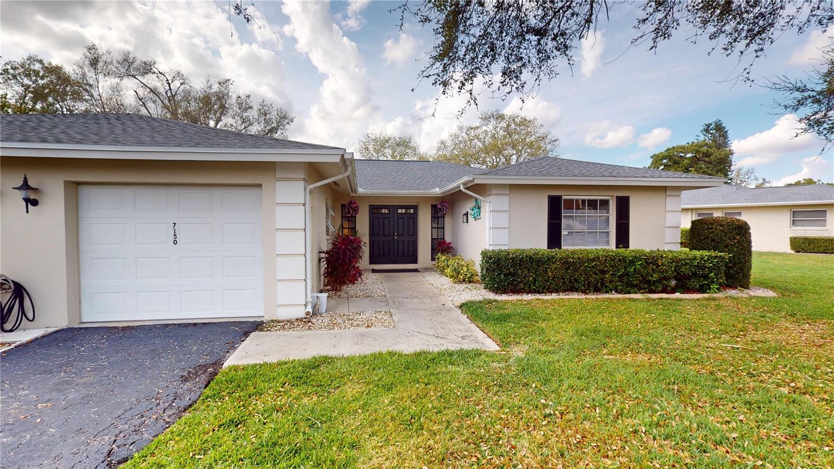5956 Clubside Dr #7651, Sarasota, Florida
List Price: $352,200
MLS Number:
A4604873
- Status: Active
- DOM: 32 days
- Square Feet: 1380
- Bedrooms: 2
- Baths: 2
- Garage: 1
- City: SARASOTA
- Zip Code: 34243
- Year Built: 1985
Misc Info
Subdivision: Clubside At Palm-aire
Annual Taxes: $3,813
Lot Size: Non-Applicable
Request the MLS data sheet for this property
Home Features
Appliances: Dishwasher, Disposal, Dryer, Electric Water Heater, Microwave, Range, Refrigerator, Washer
Flooring: Ceramic Tile, Laminate
Air Conditioning: Central Air
Exterior: Awning(s), Irrigation System, Rain Gutters, Sliding Doors
Garage Features: Golf Cart Parking
Room Dimensions
Schools
- Elementary: Robert E Willis Elementar
- High: Braden River High
- Map
- Street View
