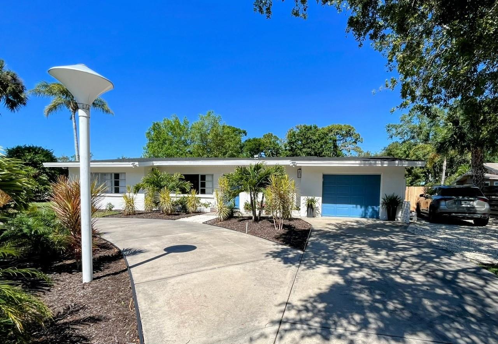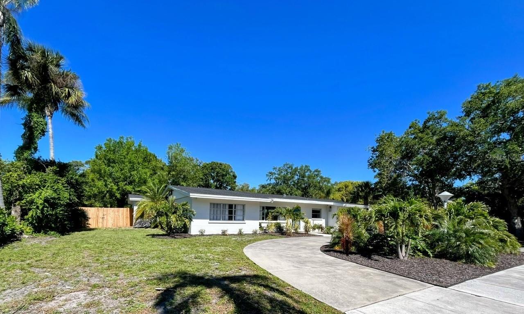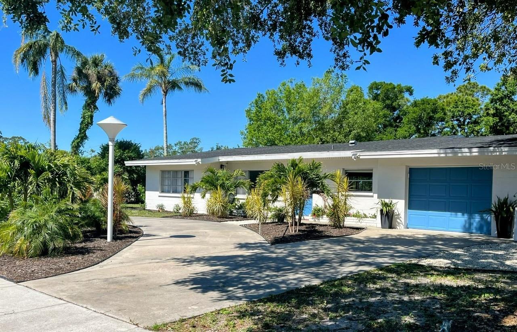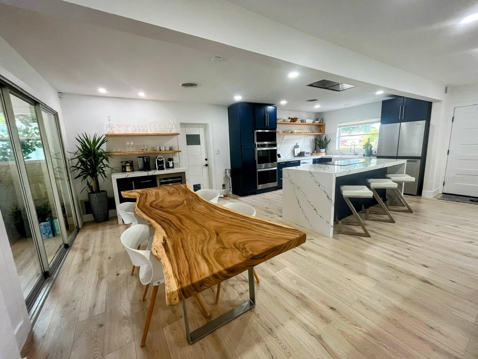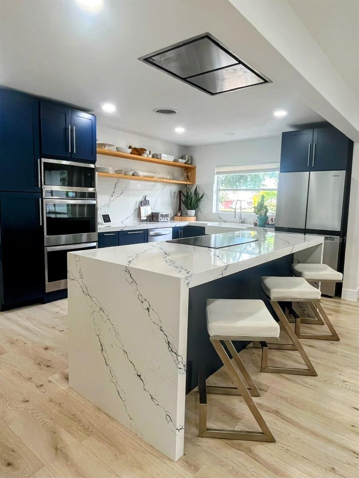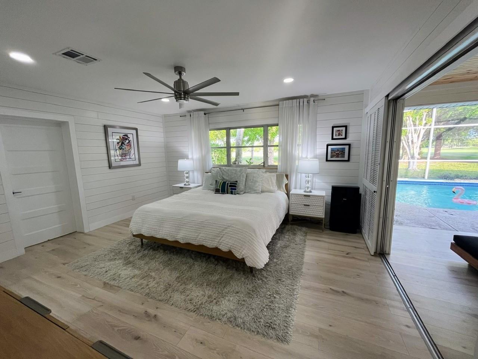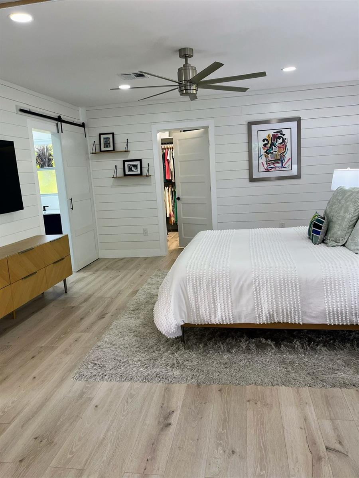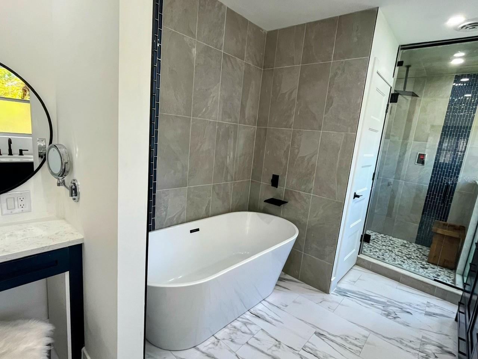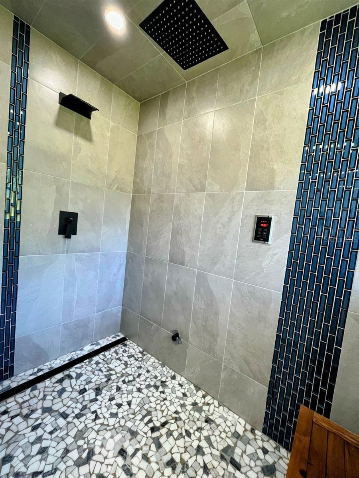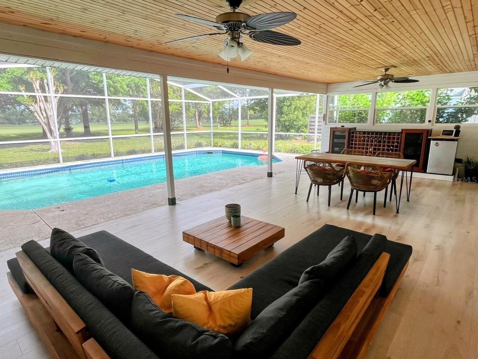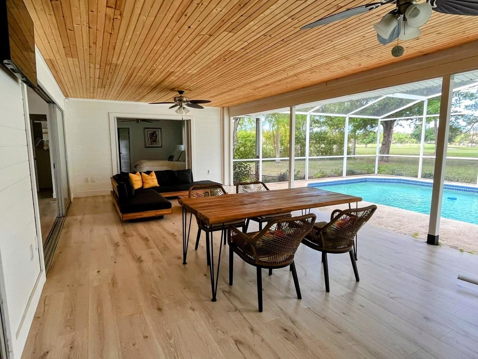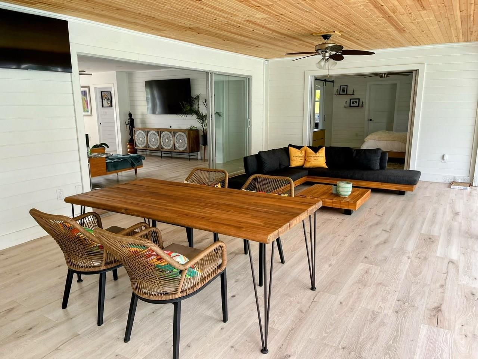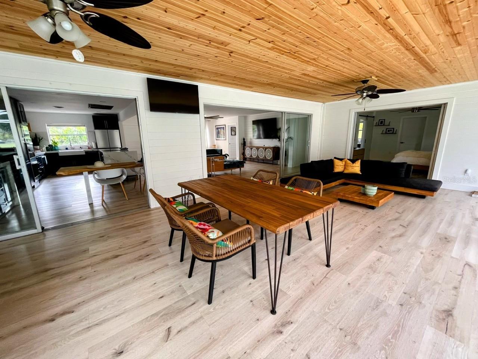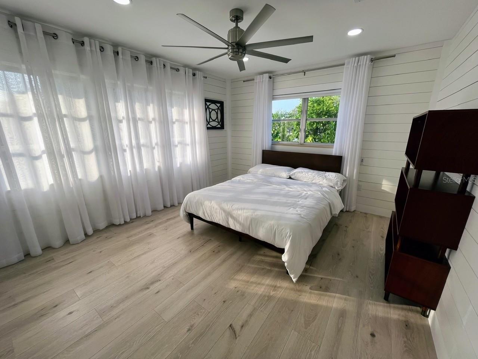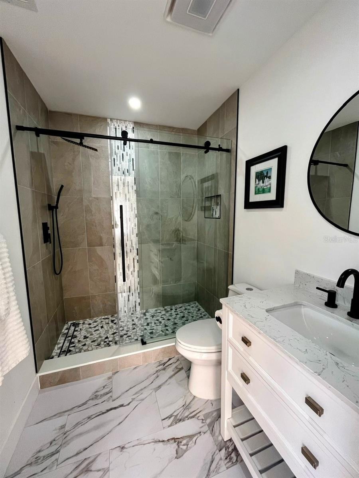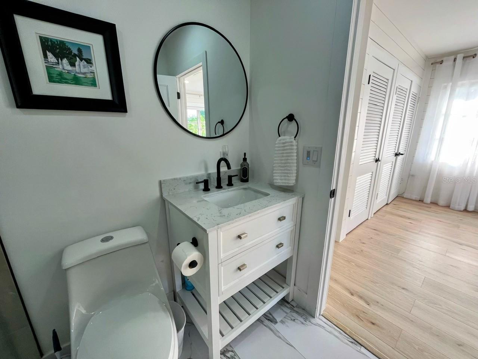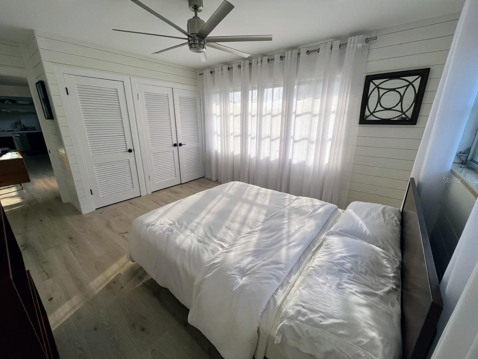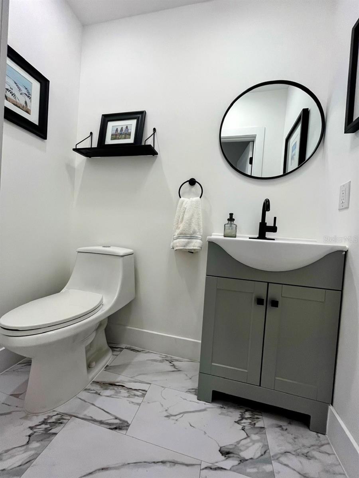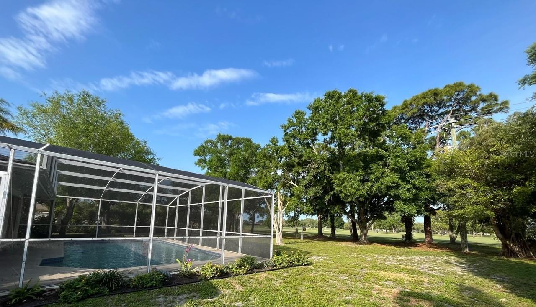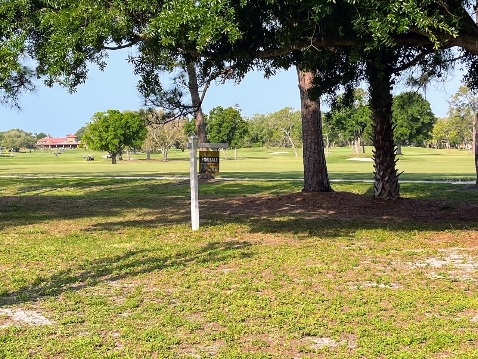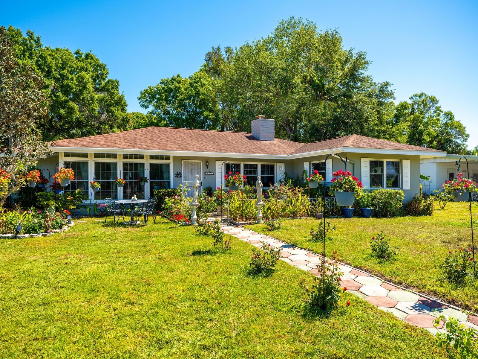703 Whitfield Ave, Sarasota, Florida
List Price: $795,000
MLS Number:
A4605320
- Status: Active
- DOM: 35 days
- Square Feet: 1782
- Bedrooms: 2
- Baths: 2
- Half Baths: 2
- Garage: 1
- City: SARASOTA
- Zip Code: 34243
- Year Built: 1958
- HOA Fee: $20
- Payments Due: Annually
Misc Info
Subdivision: Whitfield Estates
Annual Taxes: $5,867
HOA Fee: $20
HOA Payments Due: Annually
Lot Size: 1/4 to less than 1/2
Request the MLS data sheet for this property
Home Features
Appliances: Built-In Oven, Convection Oven, Cooktop, Dishwasher, Disposal, Dryer, Exhaust Fan, Freezer, Ice Maker, Microwave, Refrigerator, Washer, Water Softener, Wine Refrigerator
Flooring: Hardwood
Air Conditioning: Central Air
Exterior: Garden, Gray Water System, Irrigation System, Outdoor Grill, Private Mailbox
Pool Size: 40x16
Room Dimensions
- Map
- Street View
