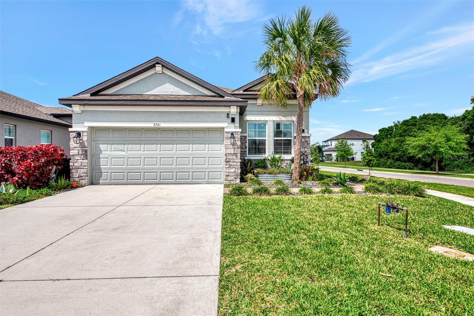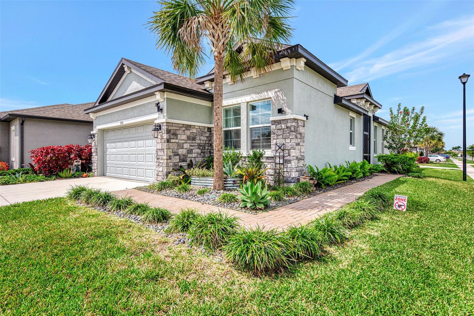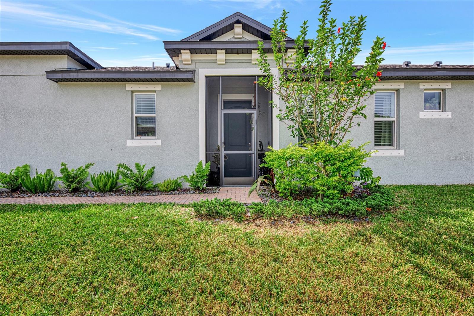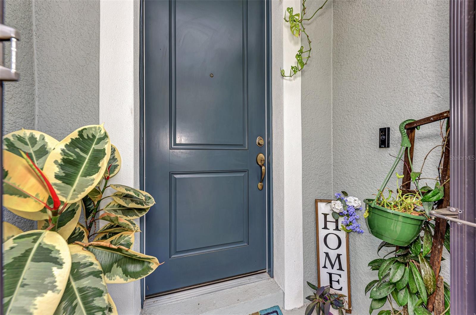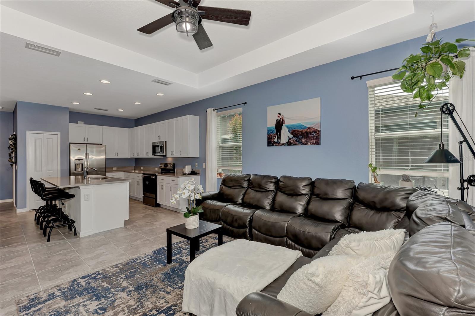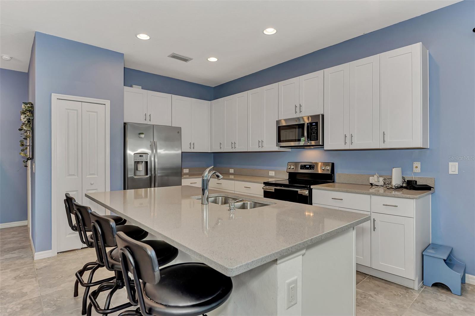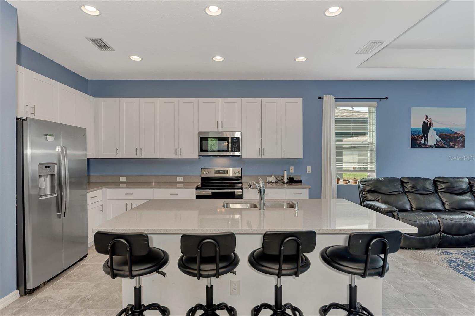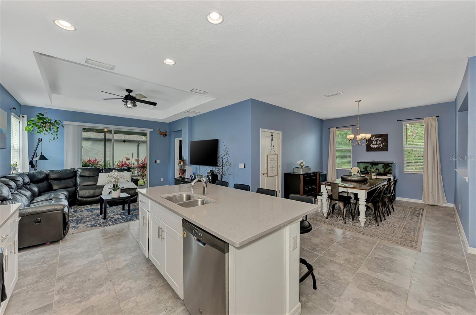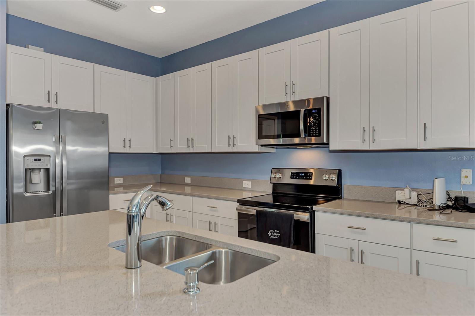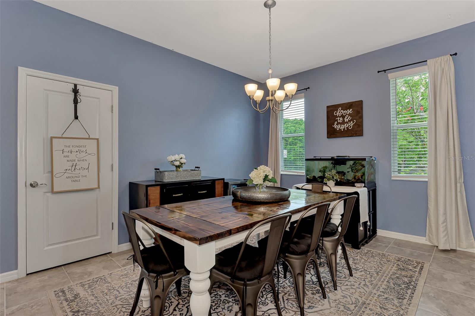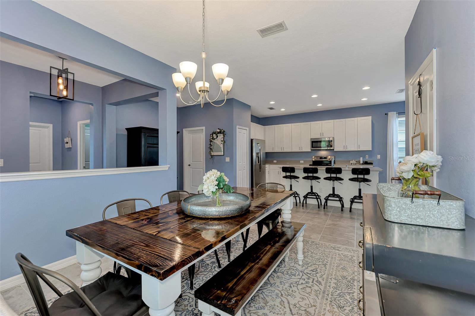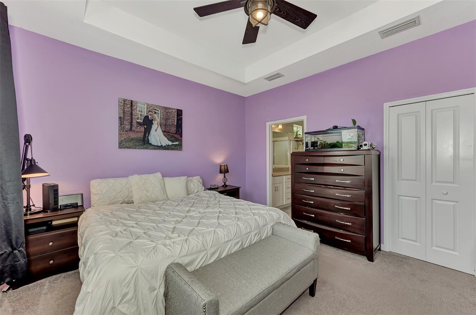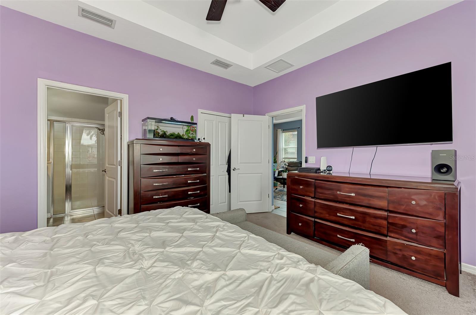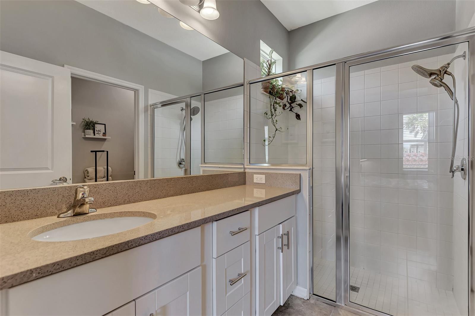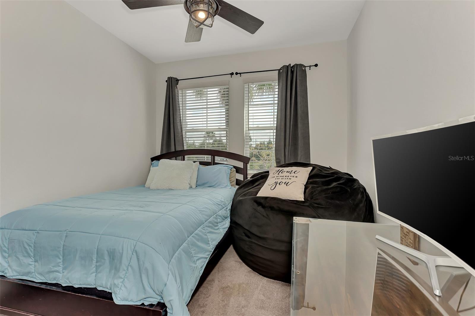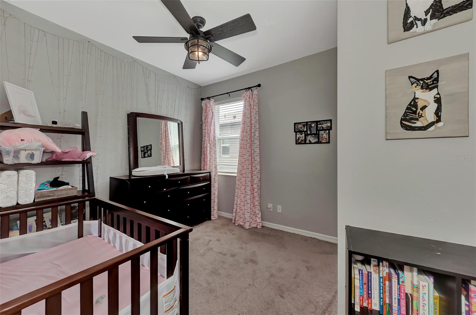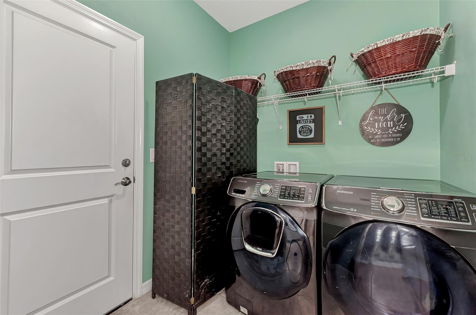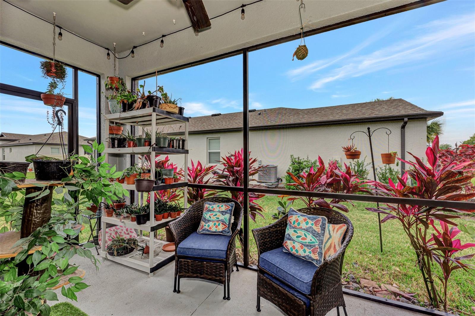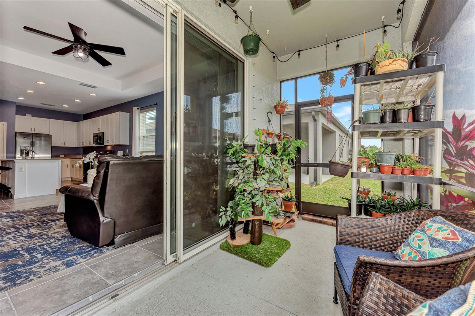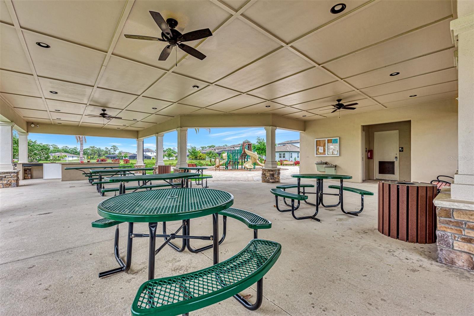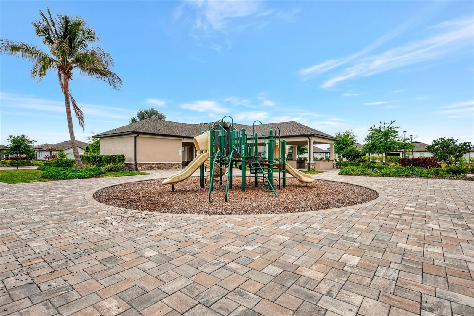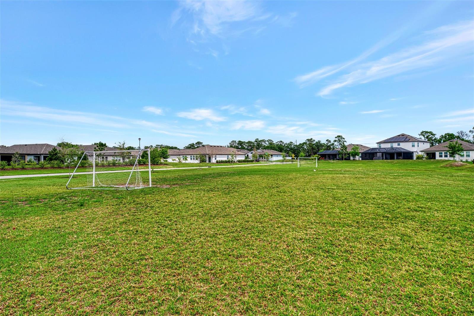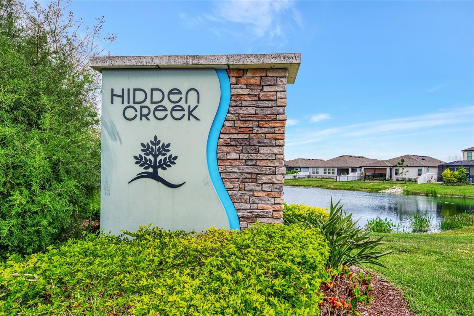8561 Whispering St, Sarasota, Florida
List Price: $475,000
MLS Number:
A4605518
- Status: Active
- DOM: 31 days
- Square Feet: 1532
- Bedrooms: 3
- Baths: 2
- Garage: 2
- City: SARASOTA
- Zip Code: 34240
- Year Built: 2019
- HOA Fee: $571
- Payments Due: Quarterly
Misc Info
Subdivision: Hidden Crk Ph 1
Annual Taxes: $2,507
HOA Fee: $571
HOA Payments Due: Quarterly
Lot Size: 0 to less than 1/4
Request the MLS data sheet for this property
Home Features
Appliances: Dishwasher, Disposal, Dryer, Electric Water Heater, Microwave, Range, Refrigerator, Washer
Flooring: Carpet, Ceramic Tile
Air Conditioning: Central Air
Exterior: Hurricane Shutters, Irrigation System, Lighting, Sidewalk
Room Dimensions
Schools
- Elementary: Tatum Ridge Elementary
- High: Booker High
- Map
- Street View
