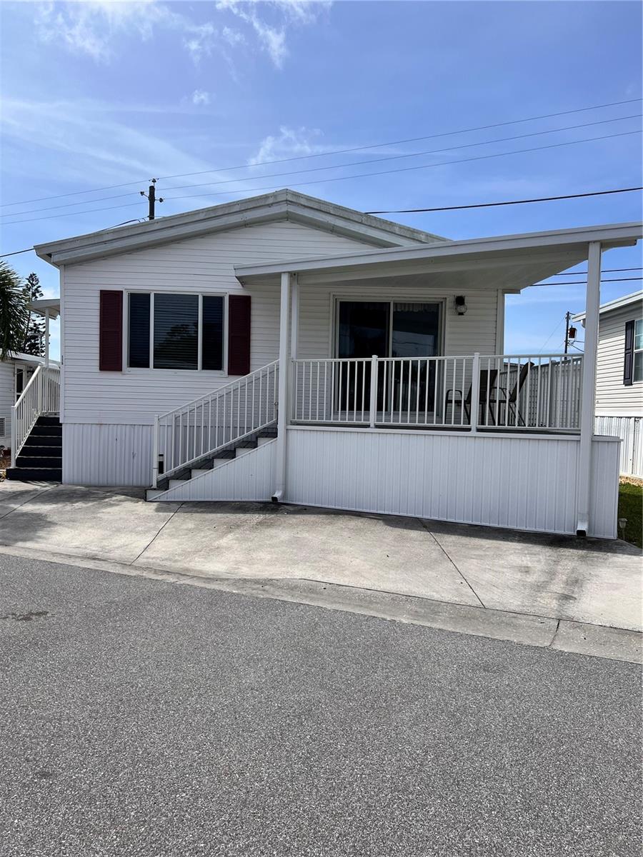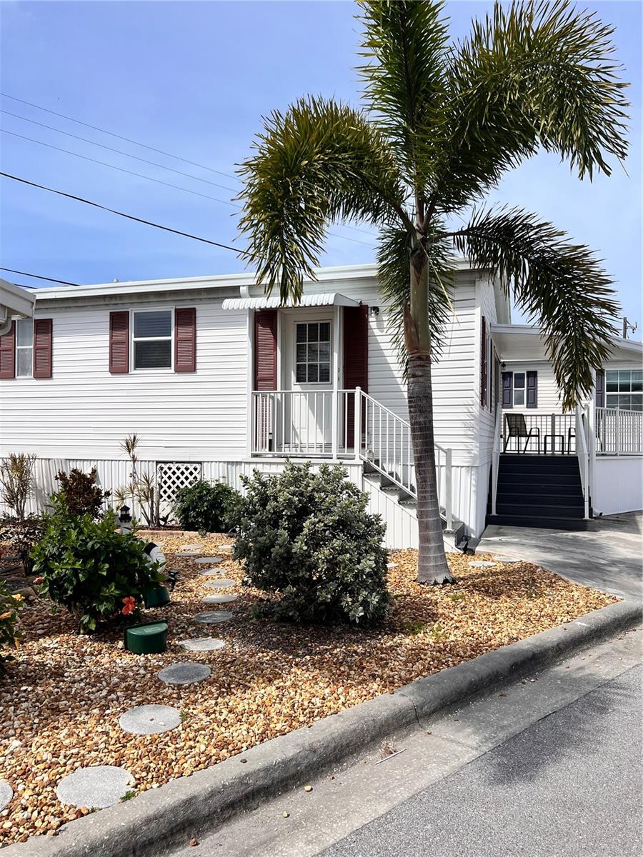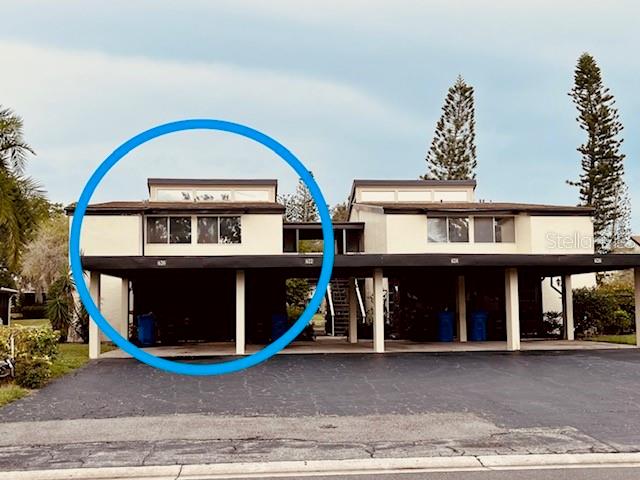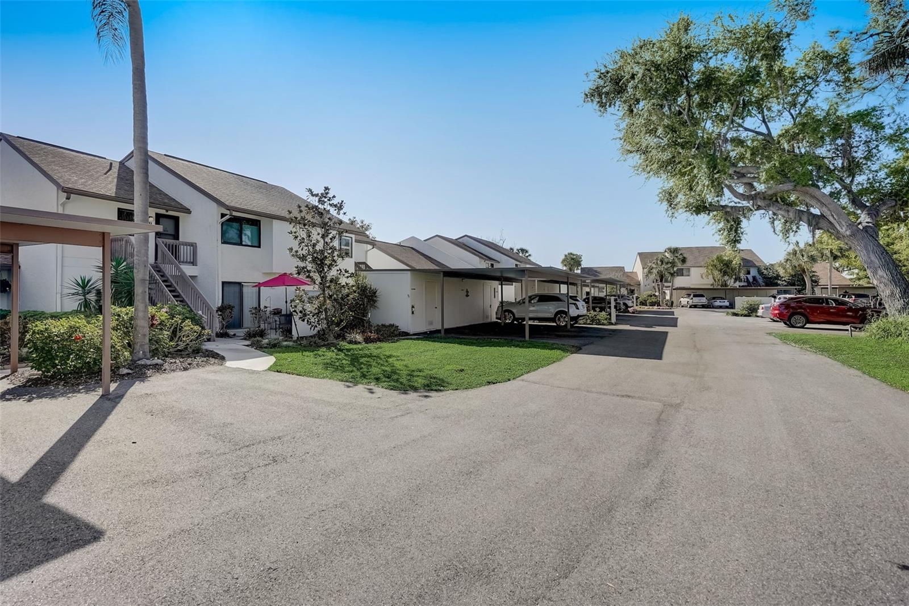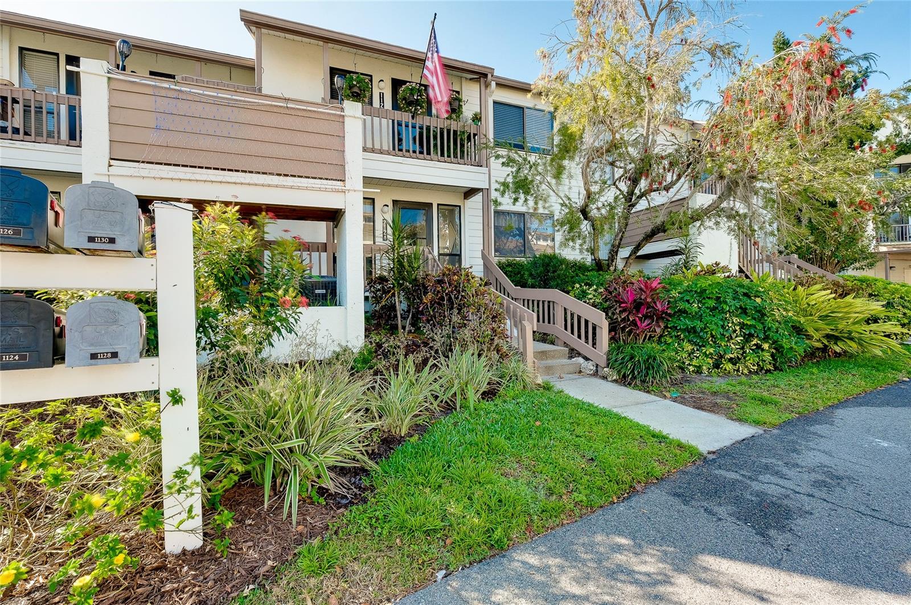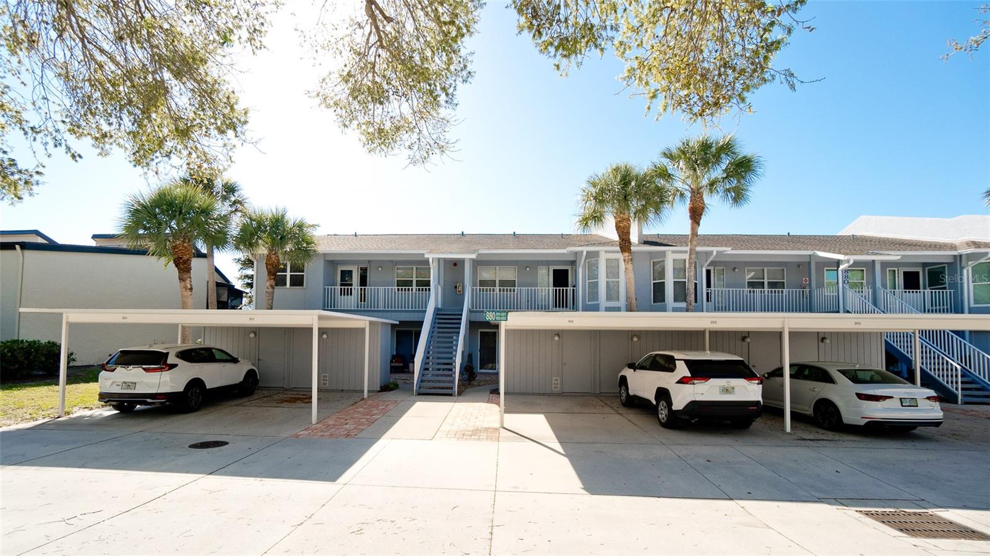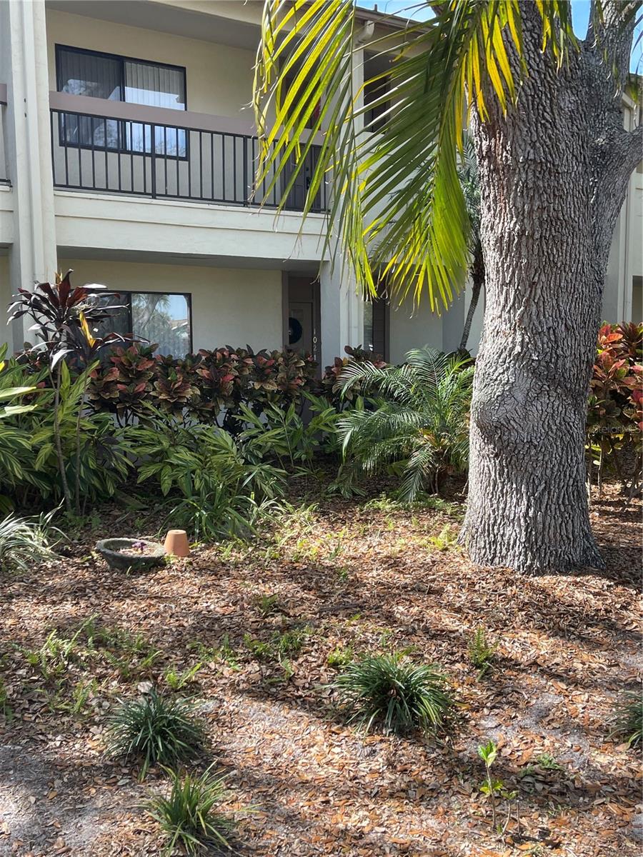116 N Starboard Dr #116, Venice, Florida
List Price: $265,000
MLS Number:
A4605759
- Status: Active
- Square Feet: 936
- Bedrooms: 2
- Baths: 2
- City: VENICE
- Zip Code: 34285
- Year Built: 1996
- HOA Fee: $170
- Payments Due: Monthly
Misc Info
Subdivision: Harbor Lights Mhp Co-op
Annual Taxes: $2,431
HOA Fee: $170
HOA Payments Due: Monthly
Age Restrictions: 1
Lot Size: 0 to less than 1/4
Request the MLS data sheet for this property
Home Features
Appliances: Dishwasher, Disposal, Dryer, Electric Water Heater, Exhaust Fan, Microwave, Range, Refrigerator, Washer
Flooring: Luxury Vinyl, Vinyl
Air Conditioning: Central Air, Humidity Control
Exterior: Sliding Doors
Room Dimensions
- Map
- Street View
