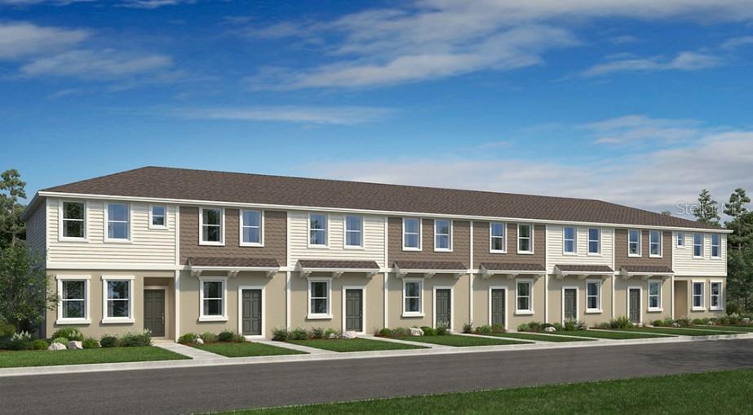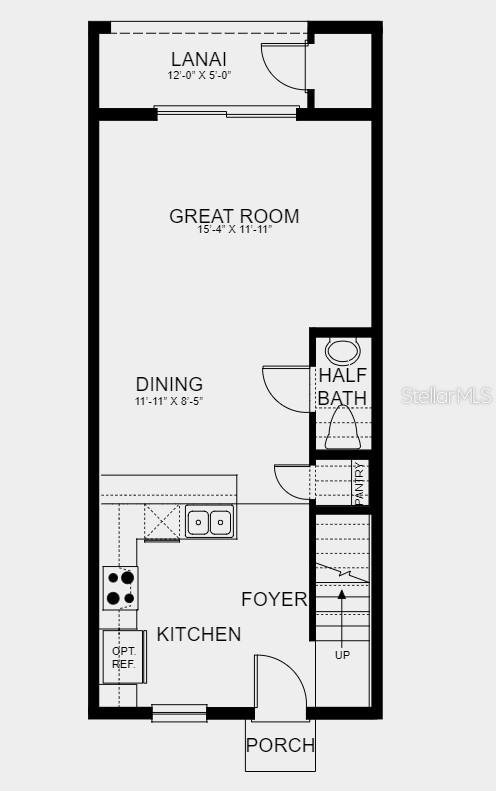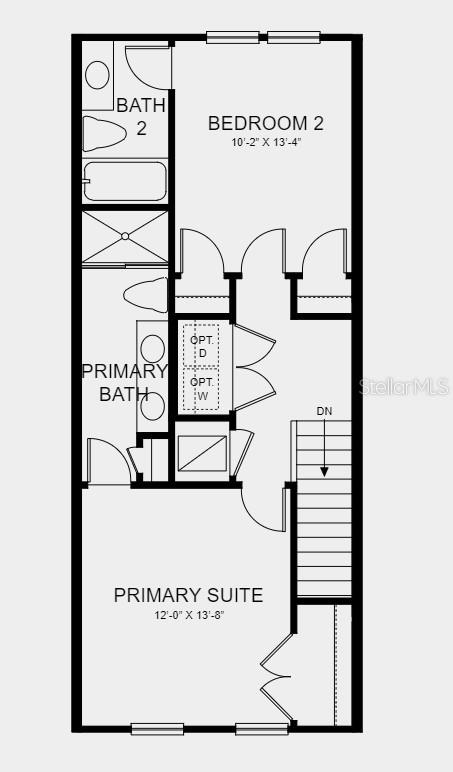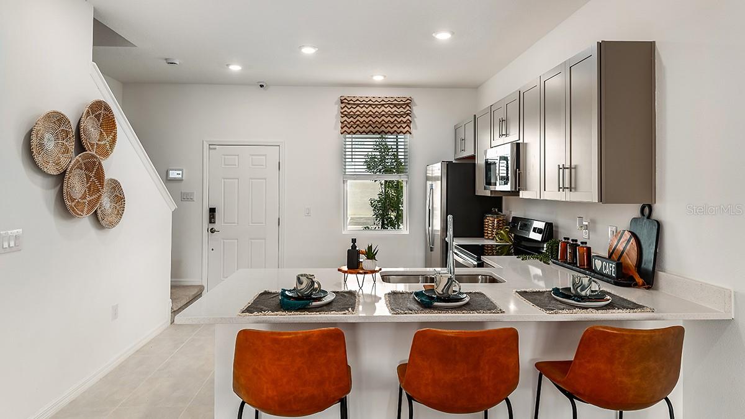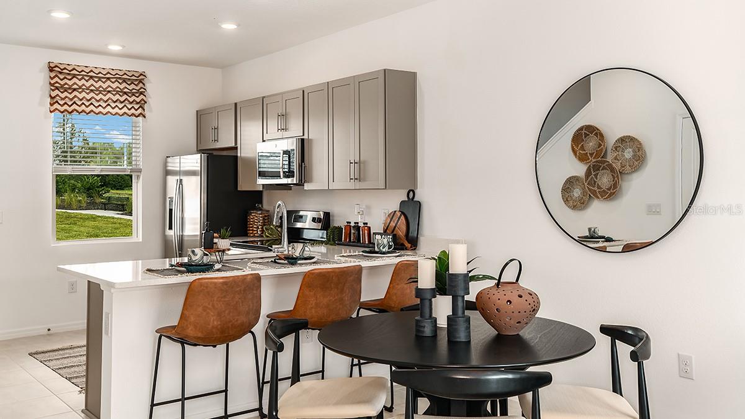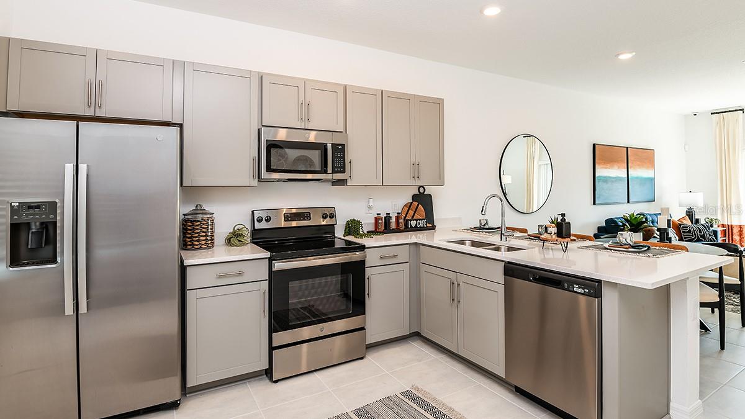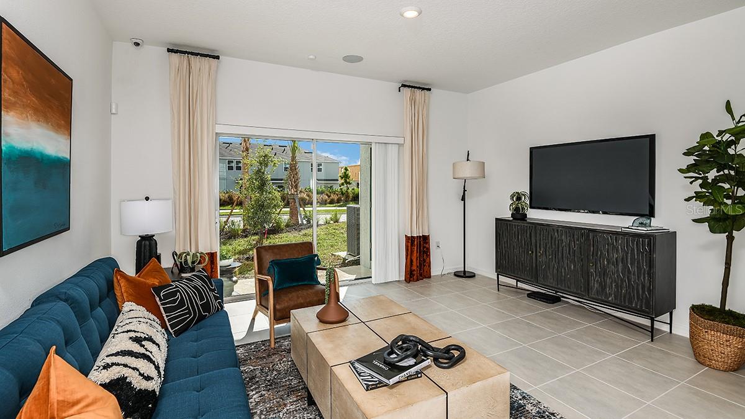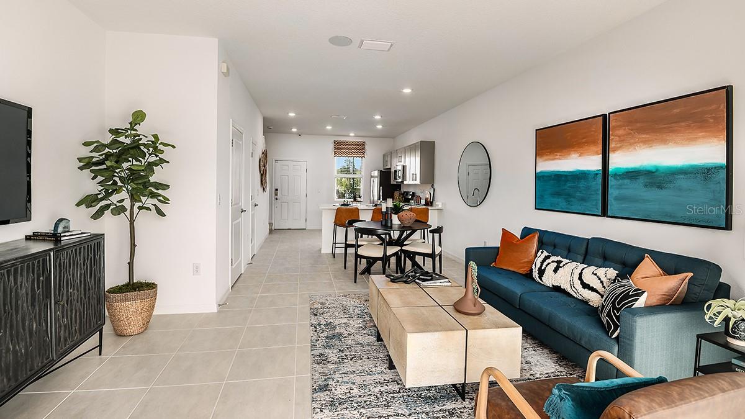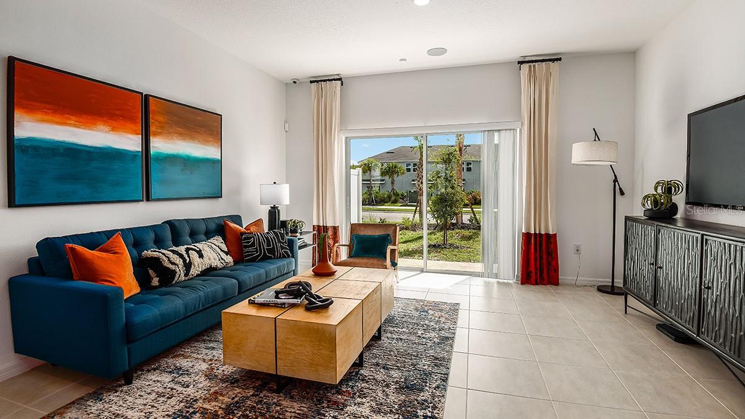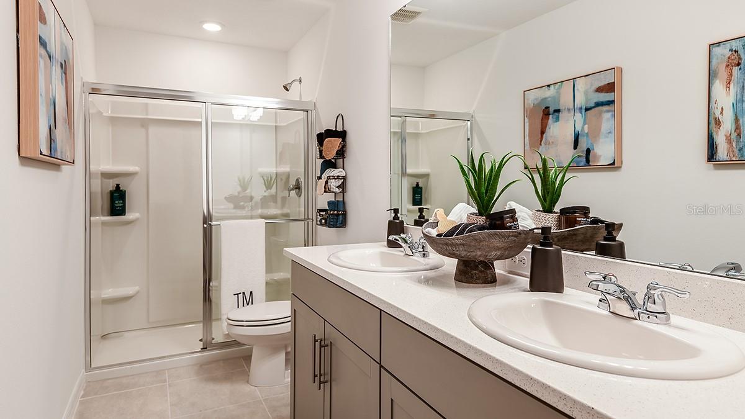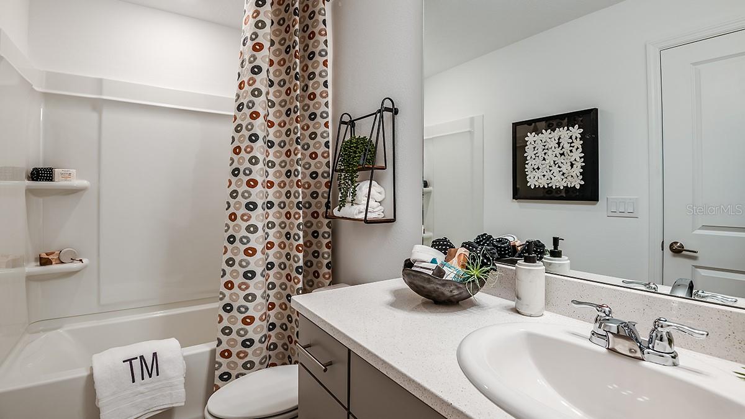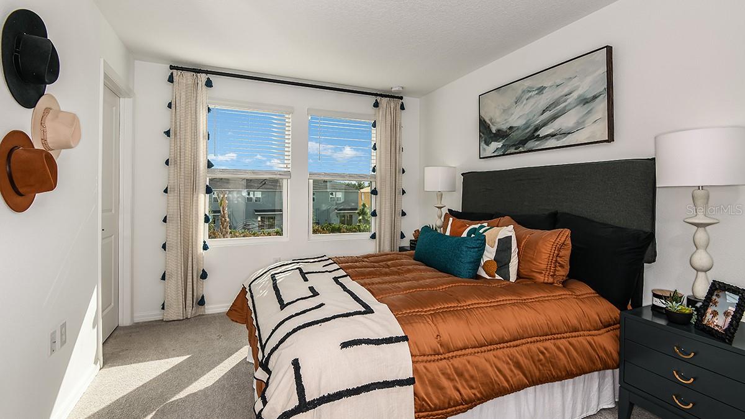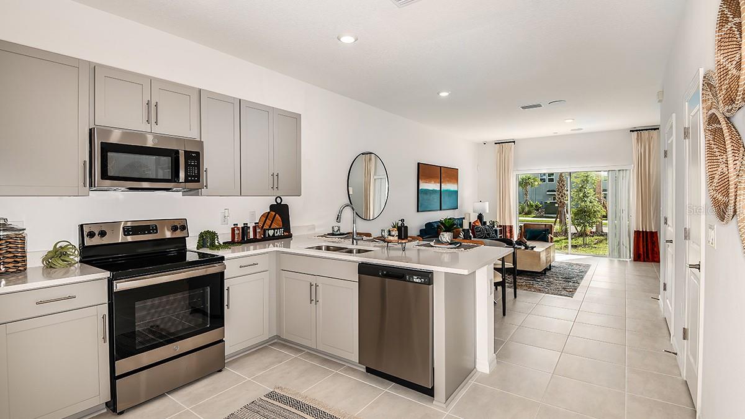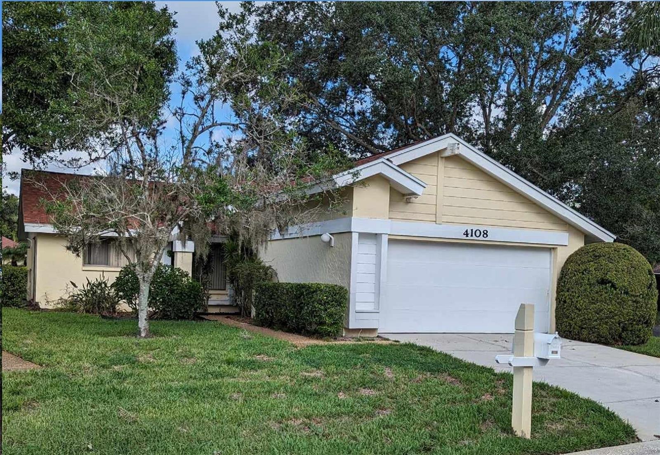8752 Daybreak St, Sarasota, Florida
List Price: $299,440
MLS Number:
A4606226
- Status: Active
- Square Feet: 1200
- Bedrooms: 2
- Baths: 2
- Half Baths: 1
- City: SARASOTA
- Zip Code: 34241
- Year Built: 2024
- HOA Fee: $166
- Payments Due: Monthly
Misc Info
Subdivision: Townhomes At Skye Ranch
Annual CDD Fee: $1,885
HOA Fee: $166
HOA Payments Due: Monthly
Lot Size: 0 to less than 1/4
Request the MLS data sheet for this property
Home Features
Appliances: Dishwasher, Disposal, Dryer, Electric Water Heater, Microwave, Range, Refrigerator, Washer
Flooring: Carpet, Tile
Air Conditioning: Central Air
Exterior: Hurricane Shutters, Irrigation System, Storage
Garage Features: Assigned
Room Dimensions
Schools
- Elementary: Lakeview Elementary
- High: Riverview High
- Map
- Street View
