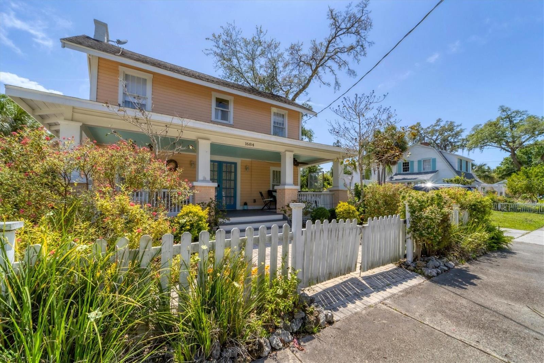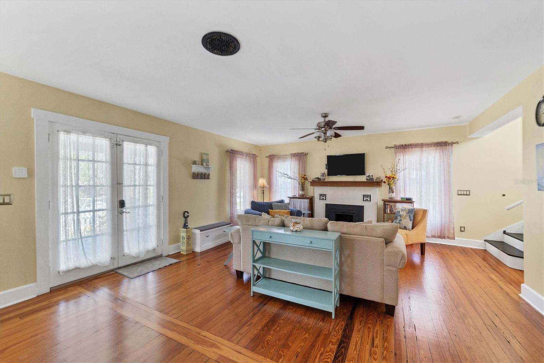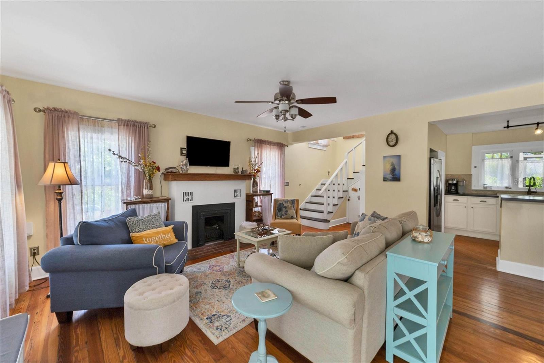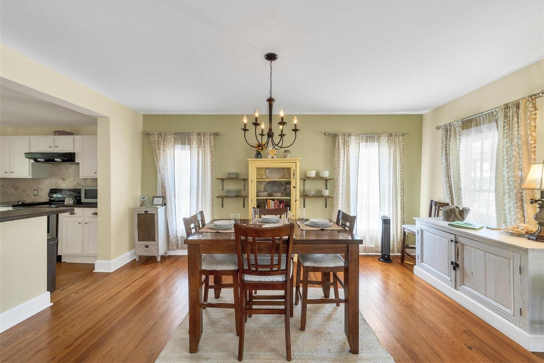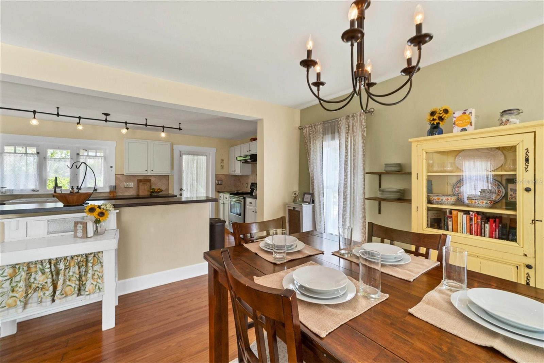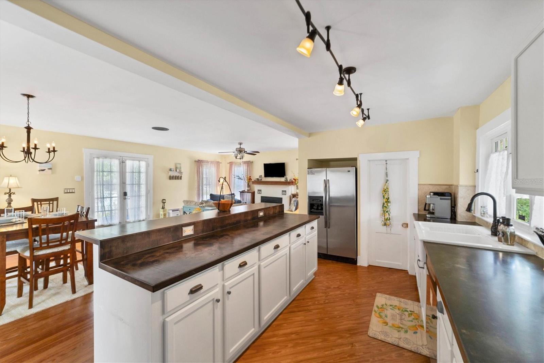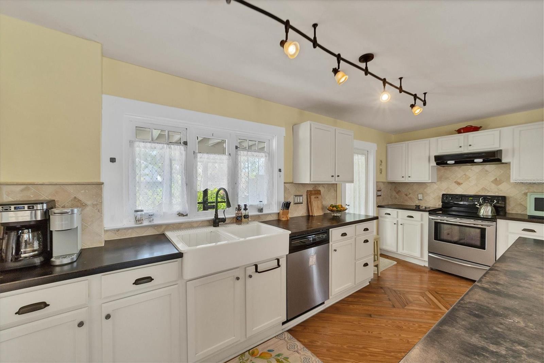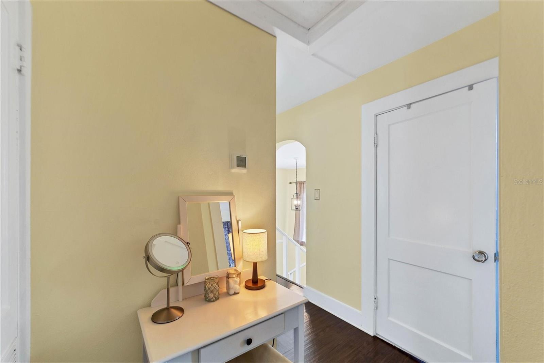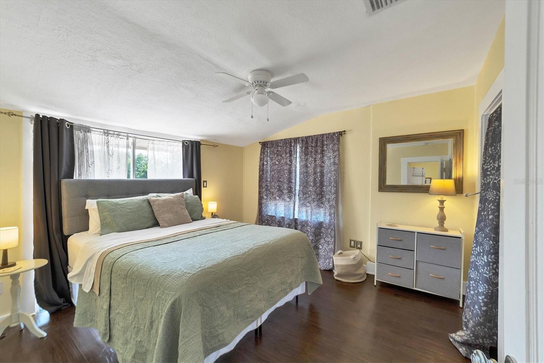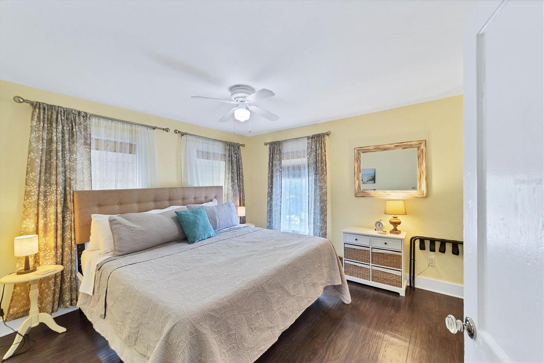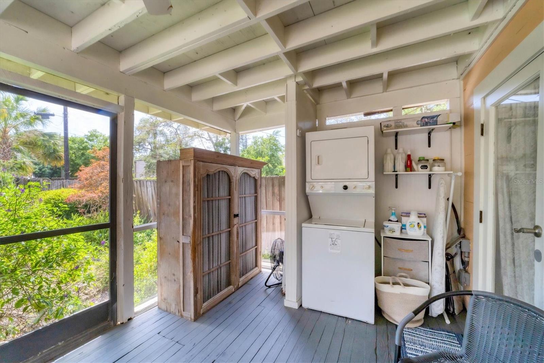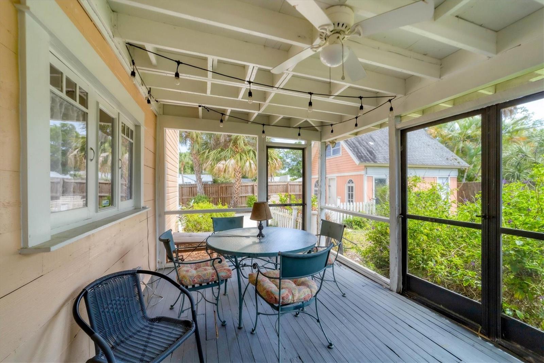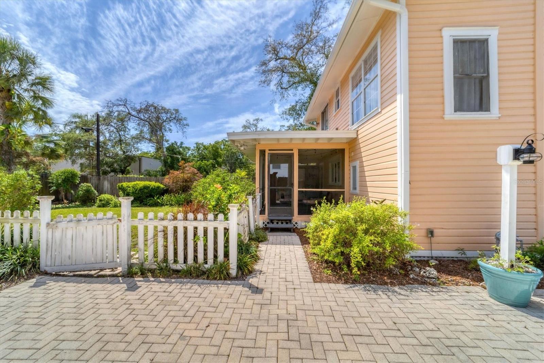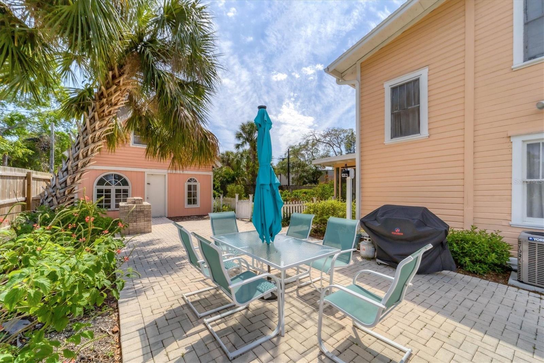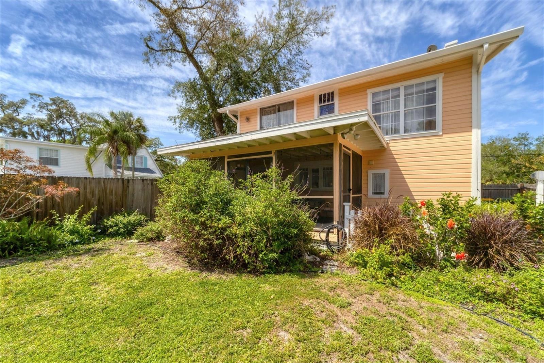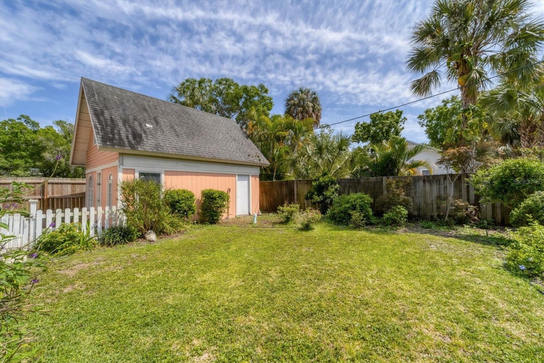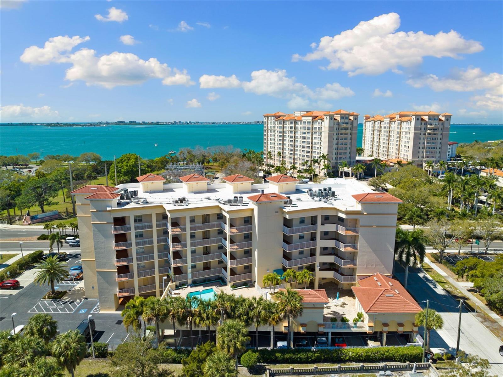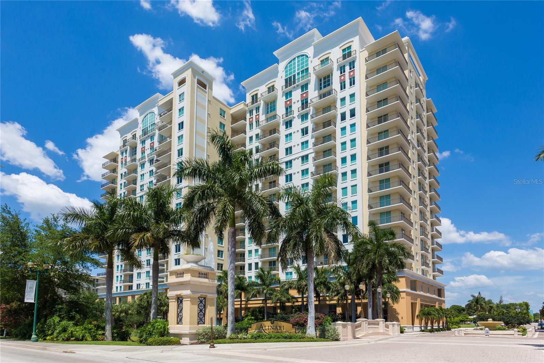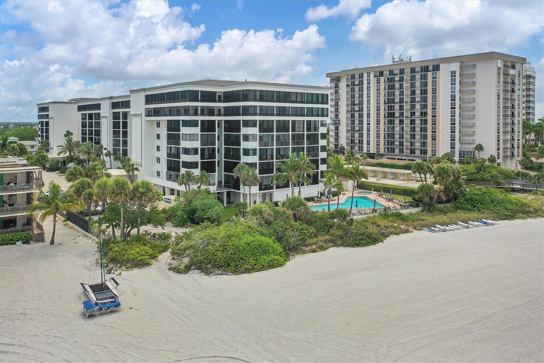1684 6th St, Sarasota, Florida
List Price: $899,000
MLS Number:
A4606395
- Status: Active
- DOM: 24 days
- Square Feet: 1456
- Bedrooms: 3
- Baths: 1
- Half Baths: 1
- Garage: 1
- City: SARASOTA
- Zip Code: 34236
- Year Built: 1925
Misc Info
Subdivision: Central Park Sub
Annual Taxes: $6,001
Lot Size: 0 to less than 1/4
Request the MLS data sheet for this property
Home Features
Appliances: Range, Refrigerator
Flooring: Wood
Air Conditioning: Central Air
Exterior: French Doors, Irrigation System, Private Mailbox, Sidewalk, Storage
Room Dimensions
- Map
- Street View
