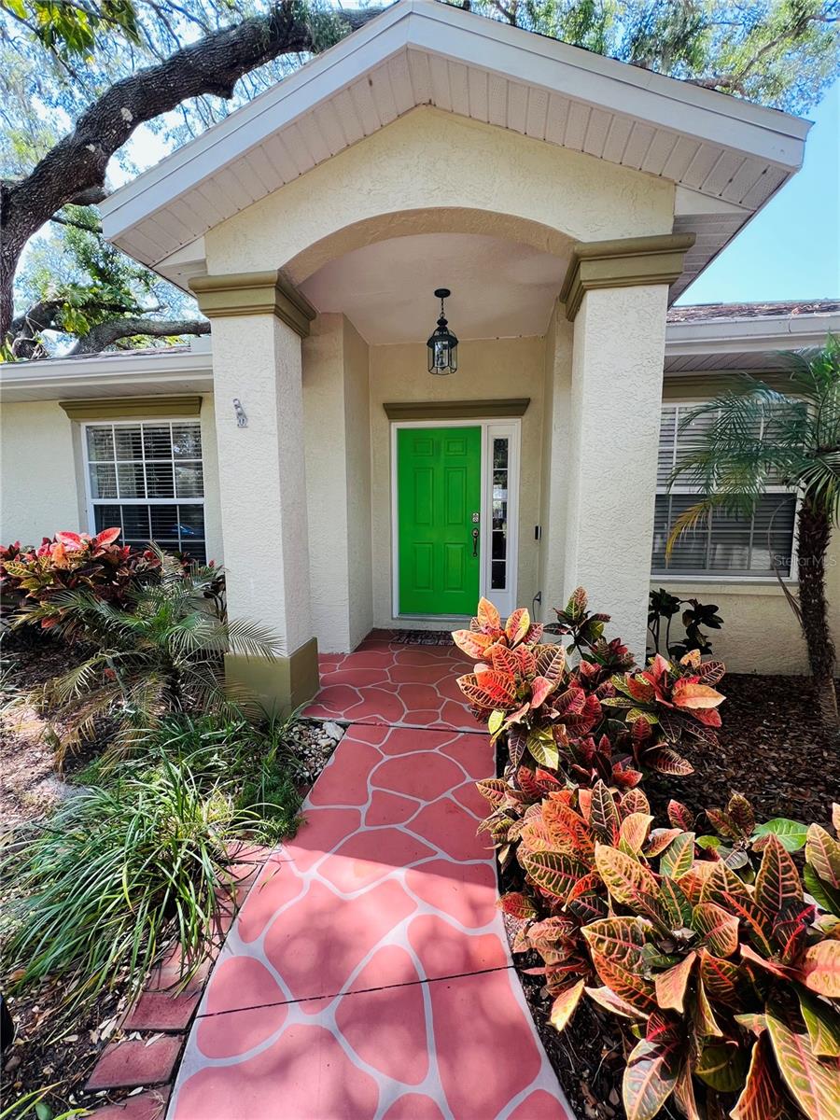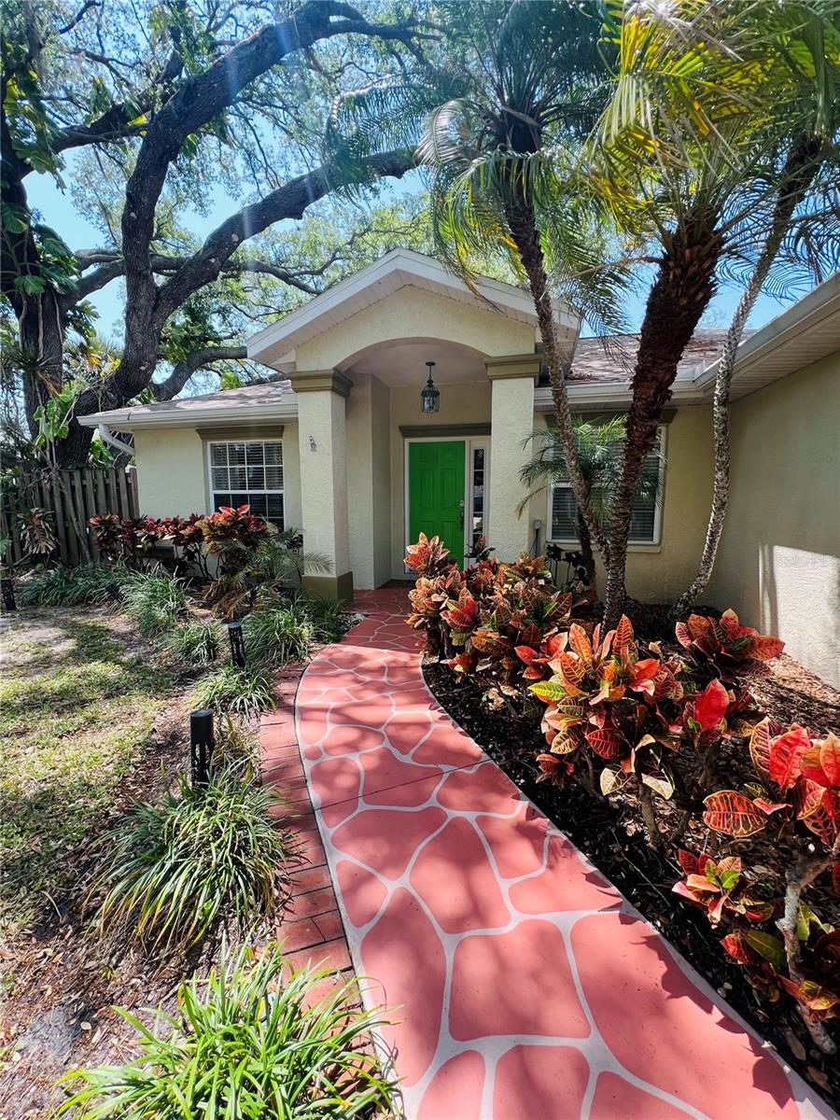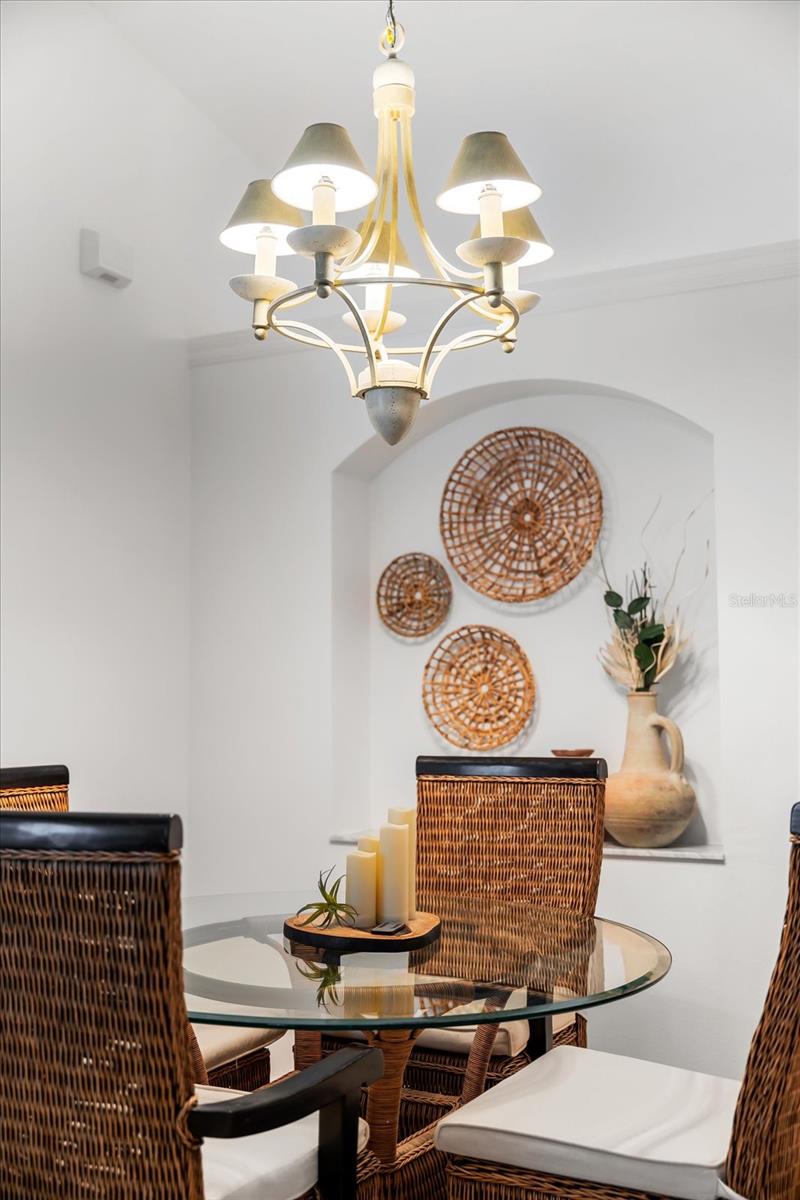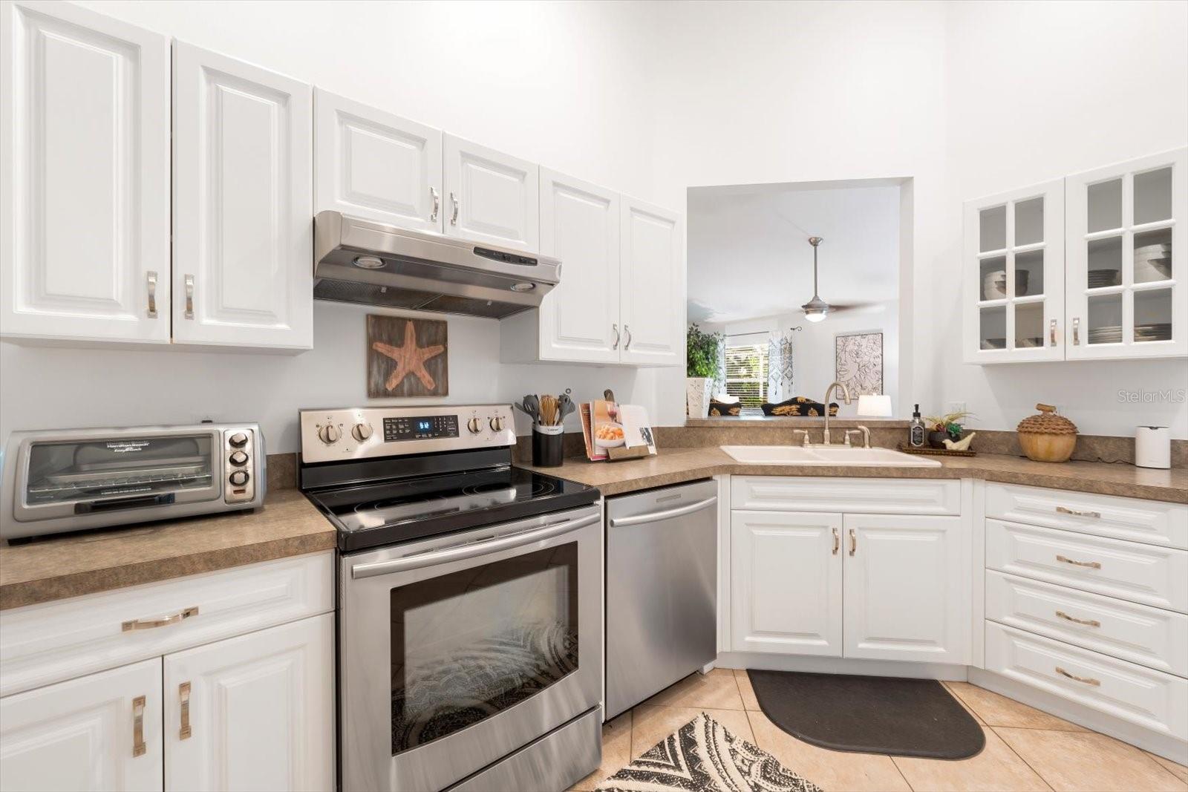4827 Barcelona Ave, Sarasota, Florida
List Price: $525,000
MLS Number:
A4606577
- Status: Active
- DOM: 38 days
- Square Feet: 1557
- Bedrooms: 3
- Baths: 2
- Garage: 2
- City: SARASOTA
- Zip Code: 34235
- Year Built: 2000
Misc Info
Subdivision: De Soto Lakes
Annual Taxes: $5,290
Lot Size: 0 to less than 1/4
Request the MLS data sheet for this property
Home Features
Appliances: Dishwasher, Disposal, Dryer, Microwave, Range, Refrigerator, Washer
Flooring: Ceramic Tile, Laminate
Air Conditioning: Central Air
Exterior: Other, Private Mailbox
Room Dimensions
Schools
- Elementary: Emma E. Booker Elementary
- High: Booker High
- Map
- Street View



















































