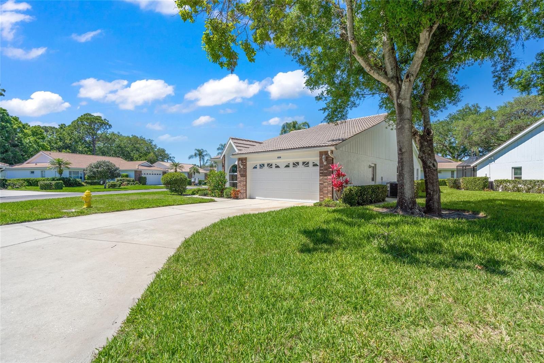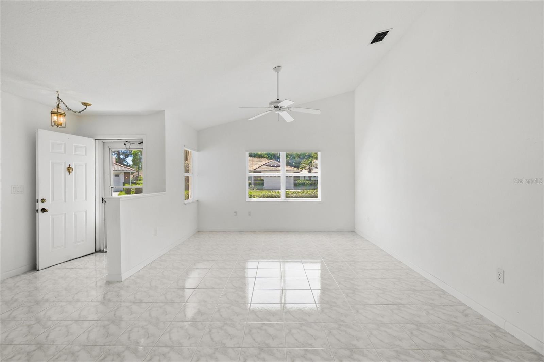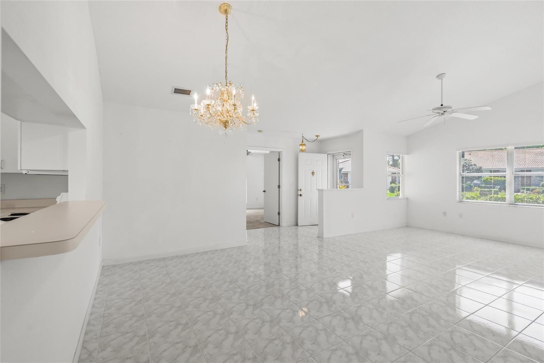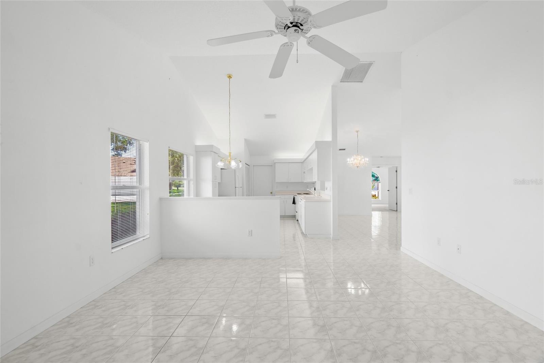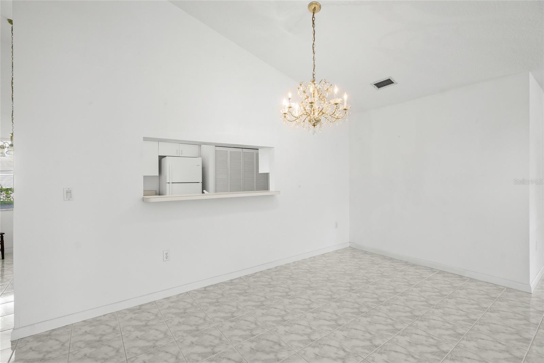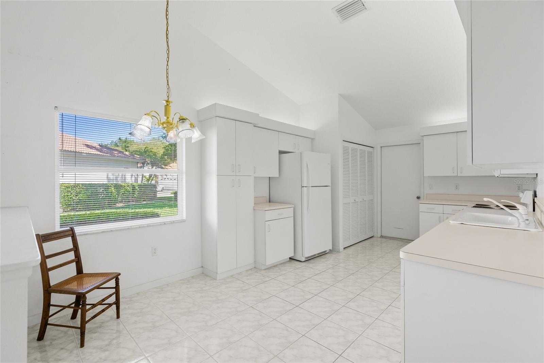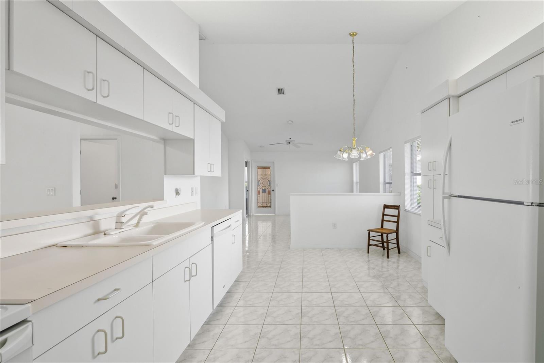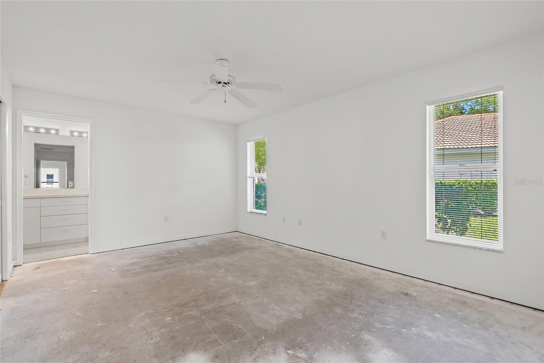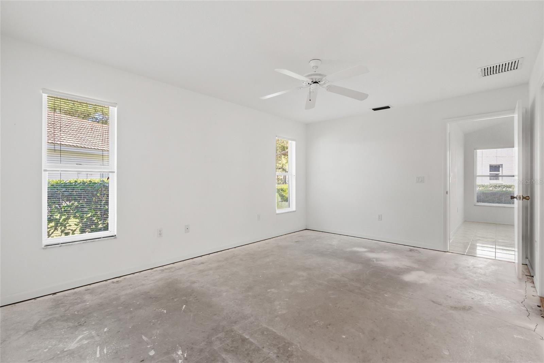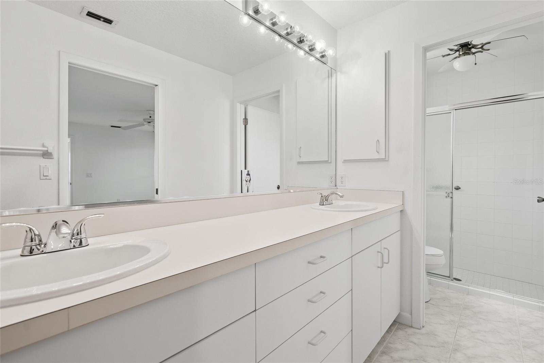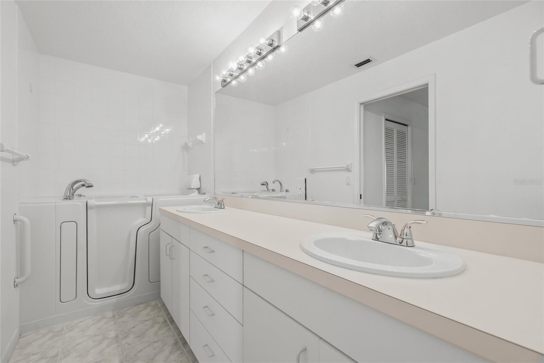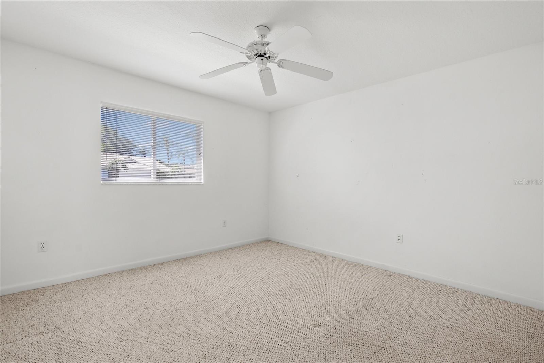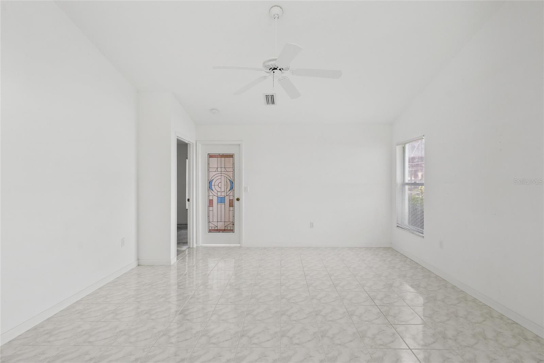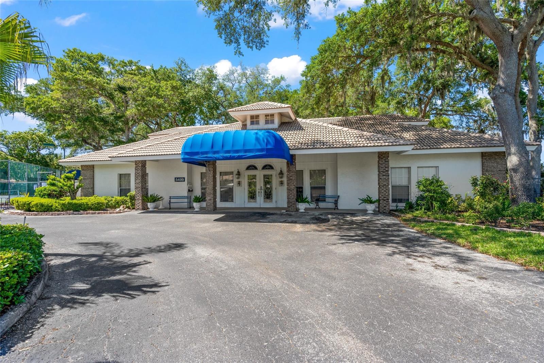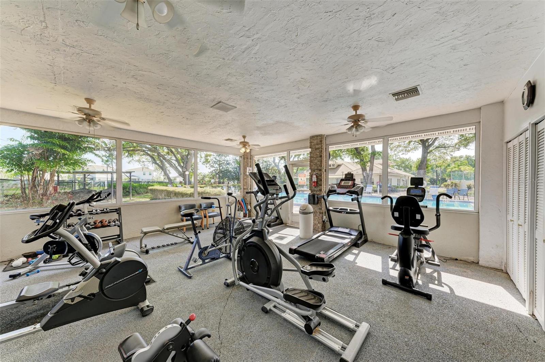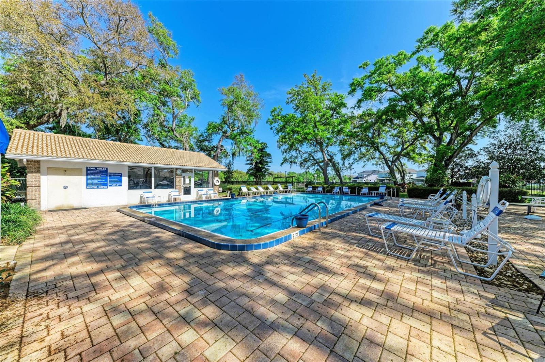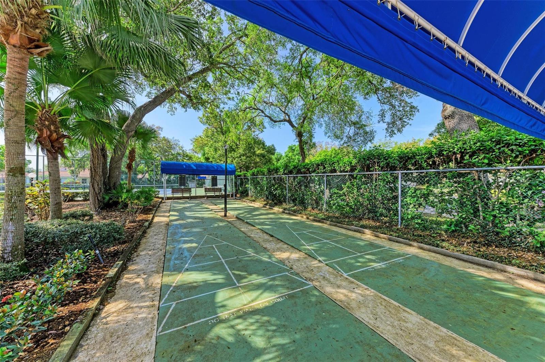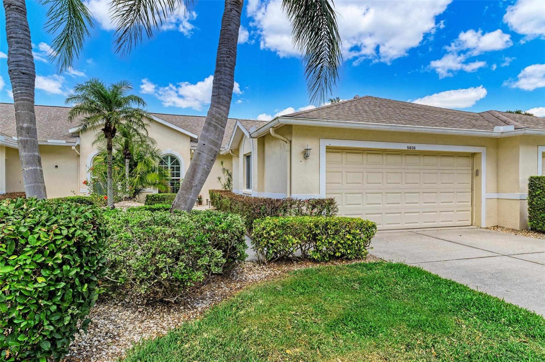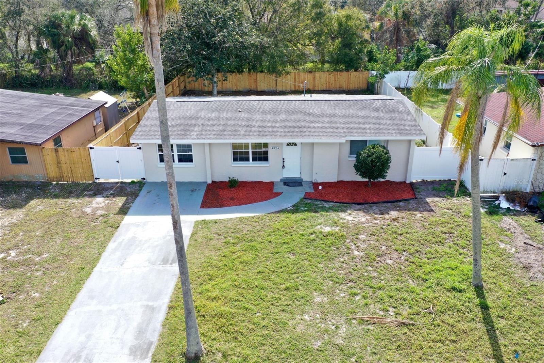5838 Garden Lakes Dr, Bradenton, Florida
List Price: $365,000
MLS Number:
A4606653
- Status: Active
- DOM: 27 days
- Square Feet: 1792
- Bedrooms: 3
- Baths: 2
- Garage: 2
- City: BRADENTON
- Zip Code: 34203
- Year Built: 1998
- HOA Fee: $665
- Payments Due: Quarterly
Misc Info
Subdivision: Garden Lakes Village Sec 4
Annual Taxes: $1,612
HOA Fee: $665
HOA Payments Due: Quarterly
Age Restrictions: 1
Lot Size: 0 to less than 1/4
Request the MLS data sheet for this property
Home Features
Appliances: Dishwasher, Disposal, Dryer, Electric Water Heater, Range, Refrigerator, Washer
Flooring: Carpet, Ceramic Tile
Air Conditioning: Central Air
Exterior: Irrigation System
Garage Features: Driveway, Garage Door Opener
Room Dimensions
- Map
- Street View
