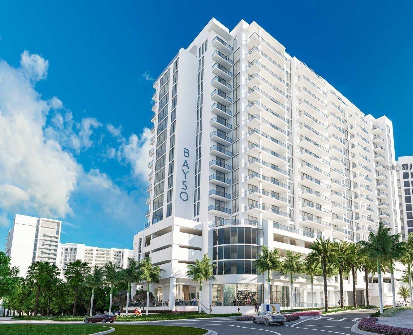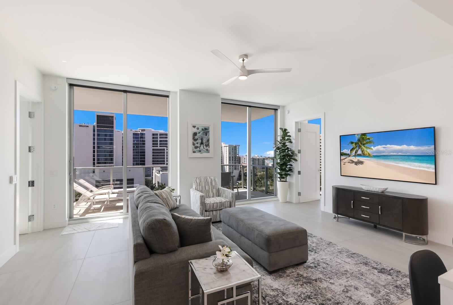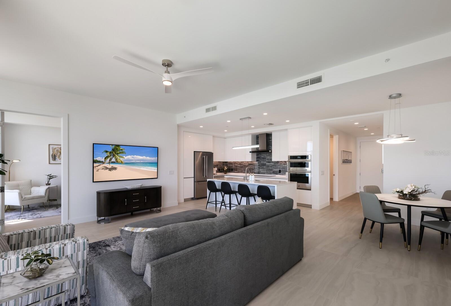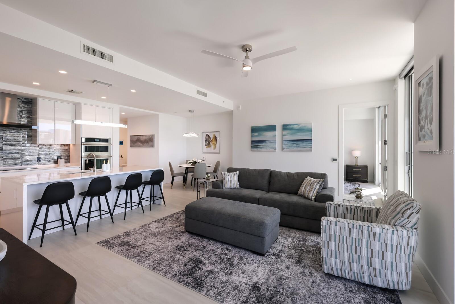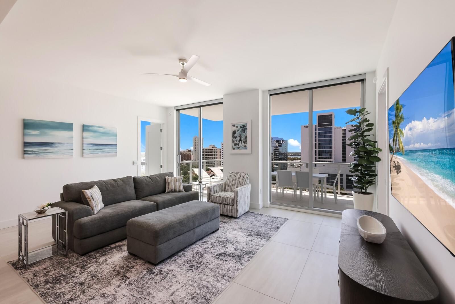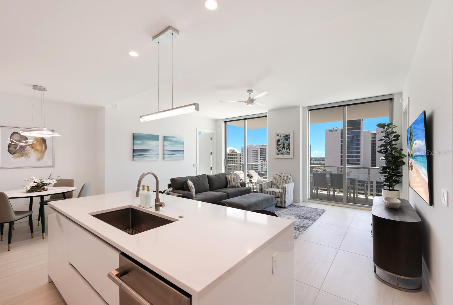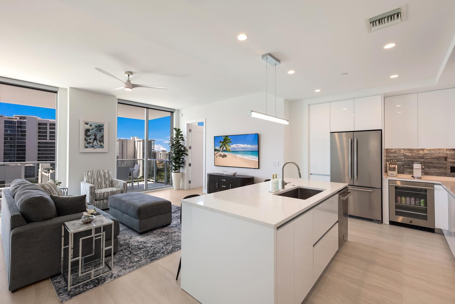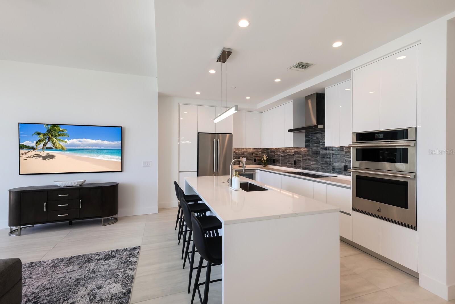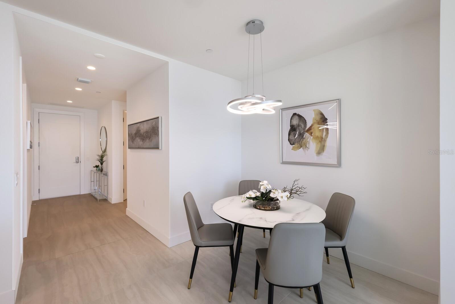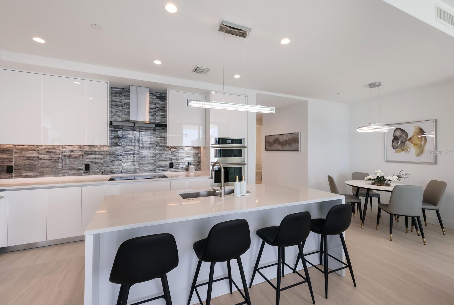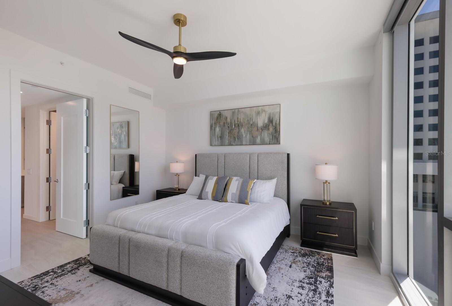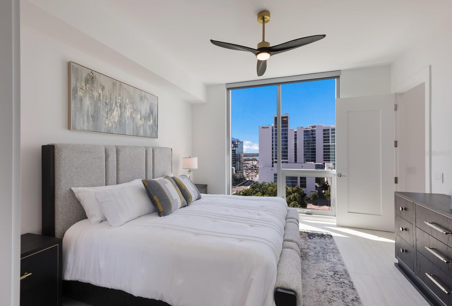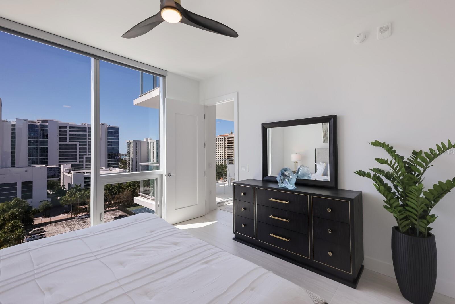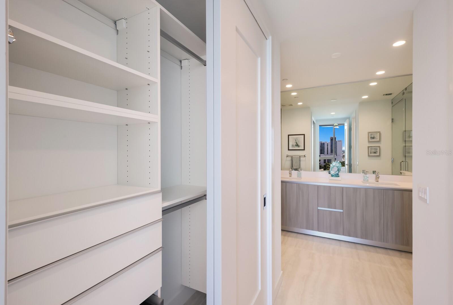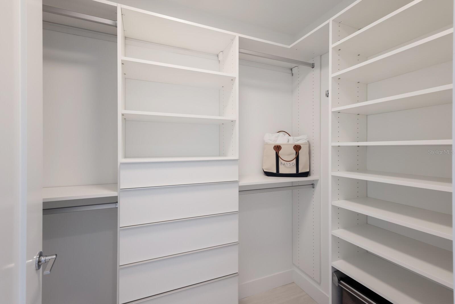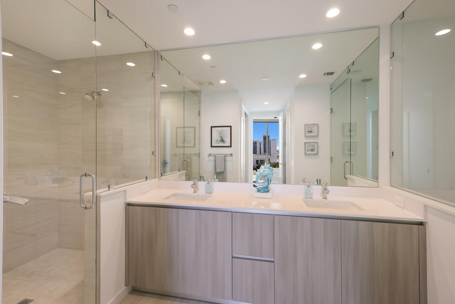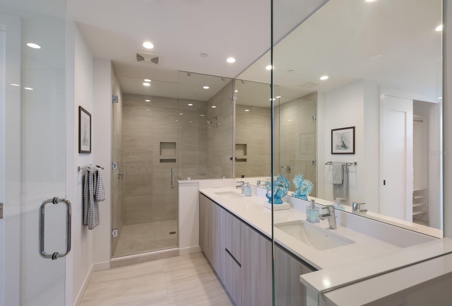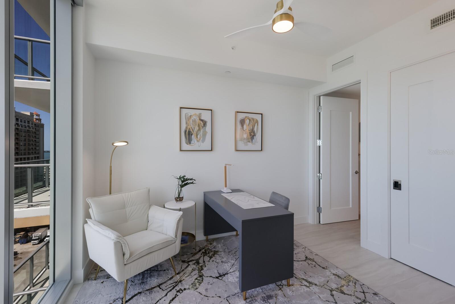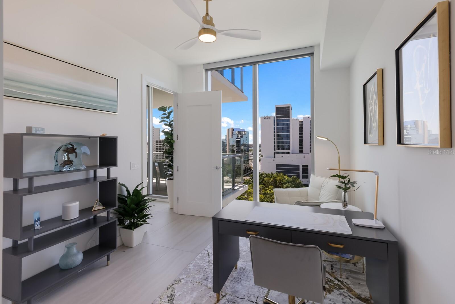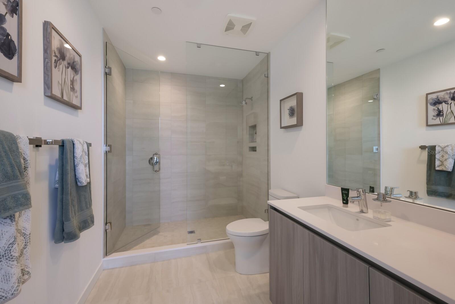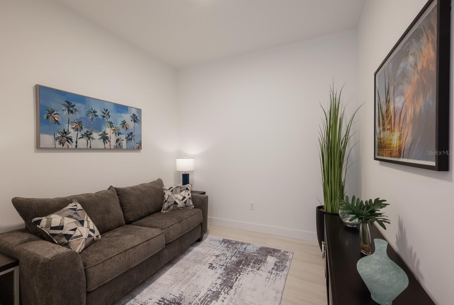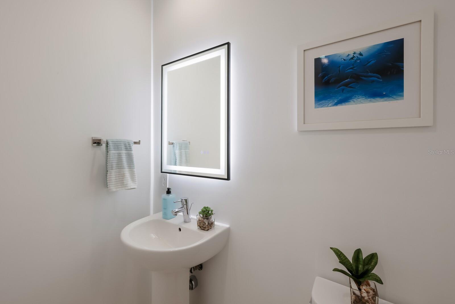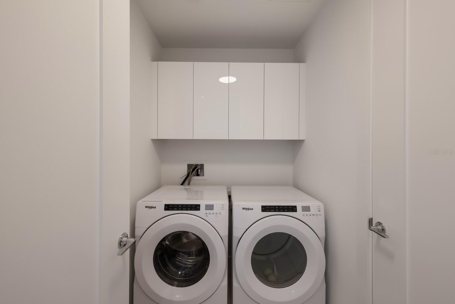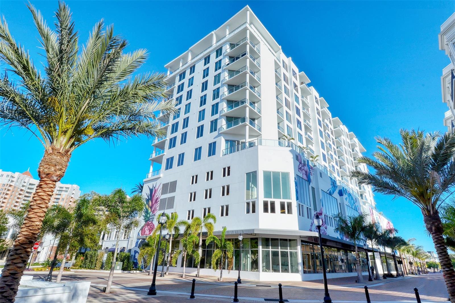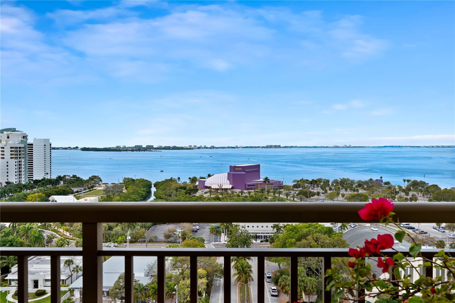301 Quay Commons #1007, Sarasota, Florida
List Price: $1,600,000
MLS Number:
A4607651
- Status: Active
- DOM: 15 days
- Square Feet: 1578
- Bedrooms: 2
- Baths: 2
- Half Baths: 1
- Garage: 2
- City: SARASOTA
- Zip Code: 34236
- Year Built: 2023
- HOA Fee: $1,310
- Payments Due: Monthly
Misc Info
Subdivision: Bayso Sarasota
HOA Fee: $1,310
HOA Payments Due: Monthly
Water View: Bay/Harbor - Partial, Intracoastal Waterway
Request the MLS data sheet for this property
Home Features
Appliances: Built-In Oven, Convection Oven, Disposal, Dryer, Range, Range Hood, Refrigerator, Washer, Wine Refrigerator
Flooring: Ceramic Tile
Air Conditioning: Central Air
Exterior: Balcony, Dog Run, Outdoor Grill, Outdoor Kitchen, Sidewalk, Sliding Doors, Storage
Room Dimensions
- Map
- Street View
