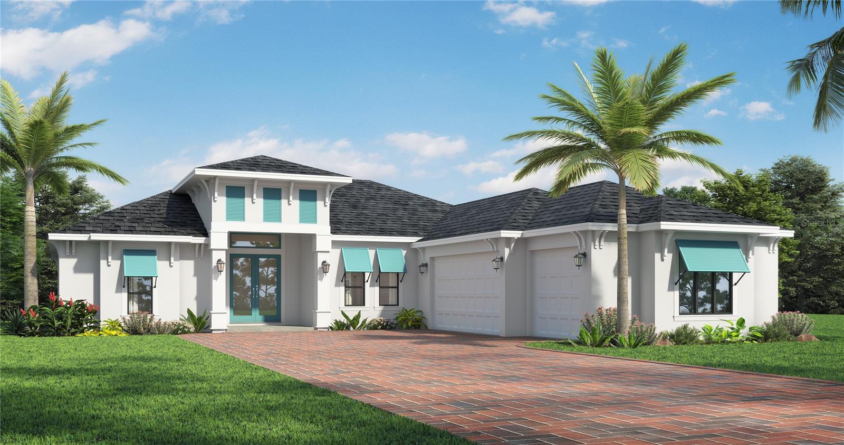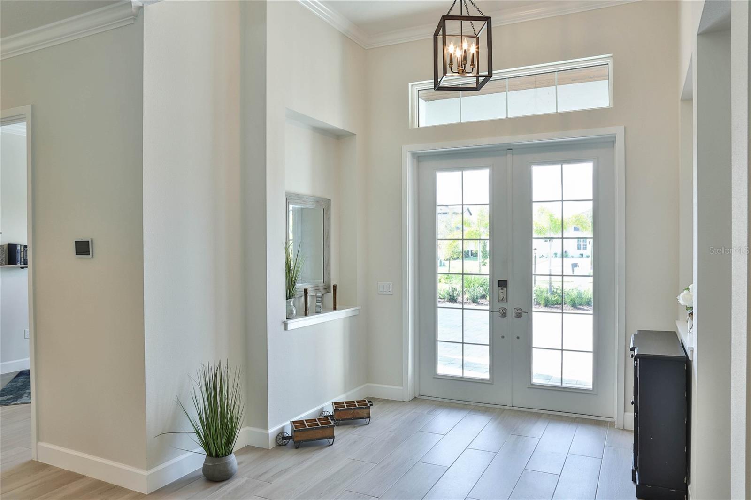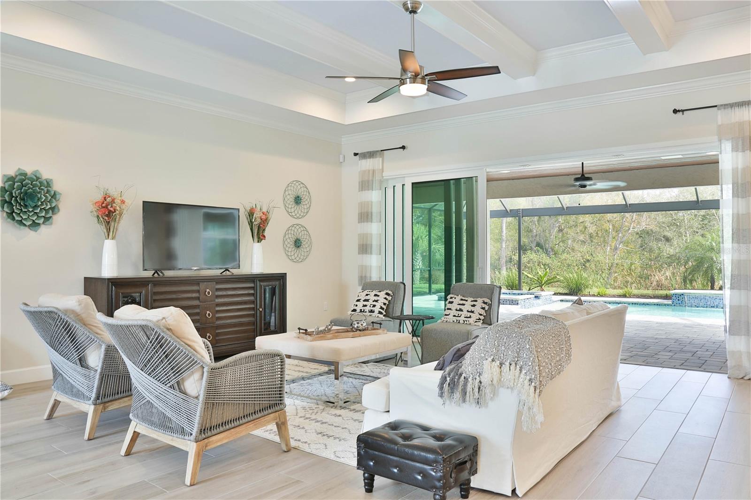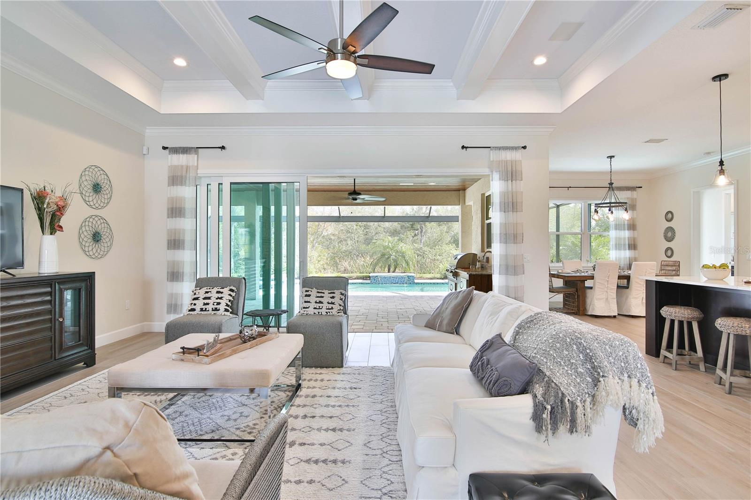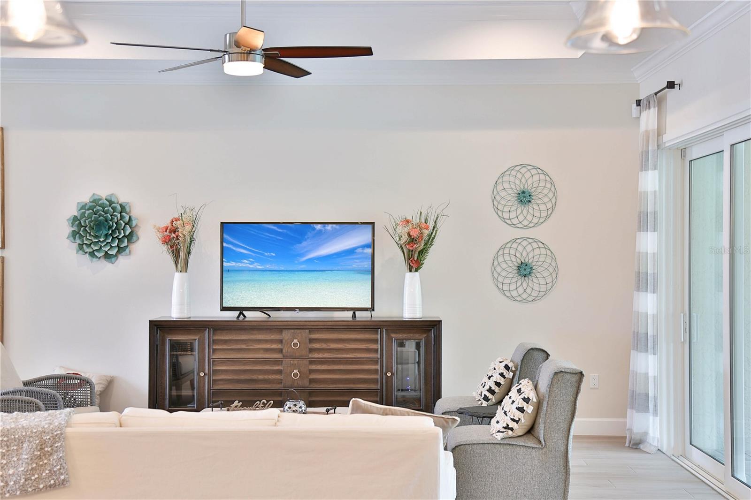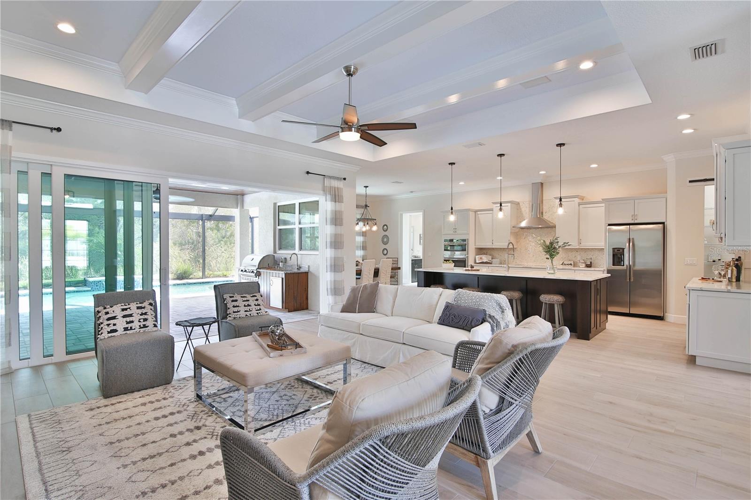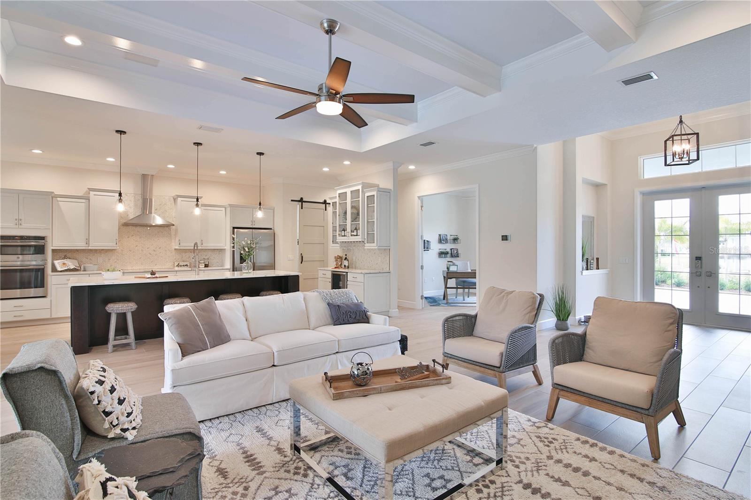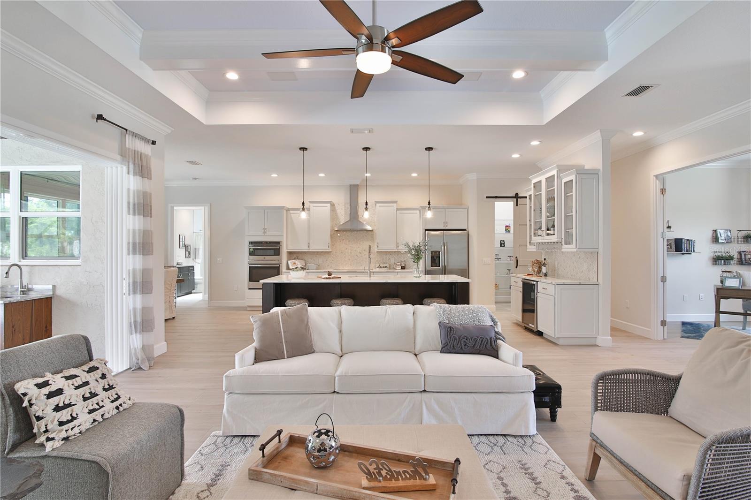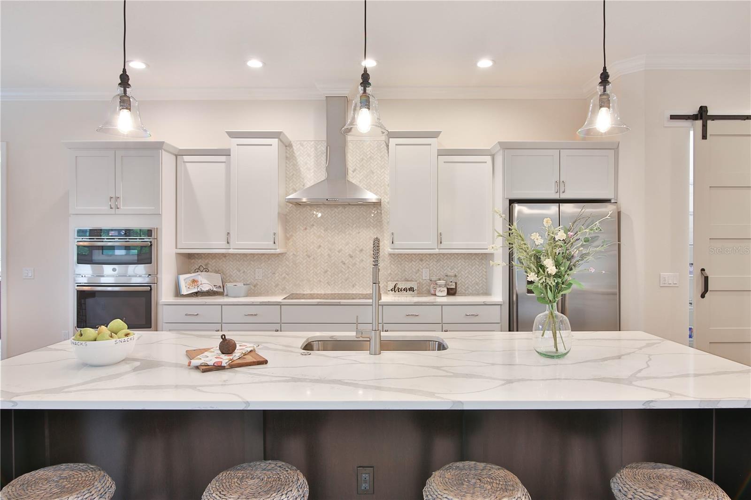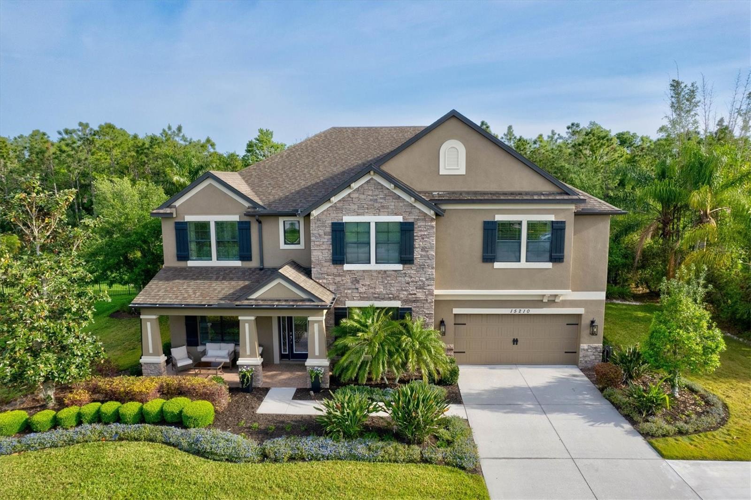1613 148th Ter E, Parrish, Florida
List Price: $1,239,307
MLS Number:
A4607785
- Status: Active
- DOM: 15 days
- Square Feet: 2872
- Bedrooms: 3
- Baths: 3
- Garage: 3
- City: PARRISH
- Zip Code: 34219
- Year Built: 2024
- HOA Fee: $278
- Payments Due: Quarterly
Misc Info
Subdivision: Twin Rivers Ph V-a4
Annual Taxes: $1,274
HOA Fee: $278
HOA Payments Due: Quarterly
Water Front: Lake
Water View: Lake
Water Access: River
Water Extras: Boat Ramp - Private
Lot Size: 1/4 to less than 1/2
Request the MLS data sheet for this property
Home Features
Appliances: Disposal, Electric Water Heater
Flooring: Carpet, Ceramic Tile
Air Conditioning: Central Air
Exterior: Hurricane Shutters, Irrigation System, Sidewalk, Sliding Doors
Room Dimensions
Schools
- High: Parrish Community High
- Map
- Street View
