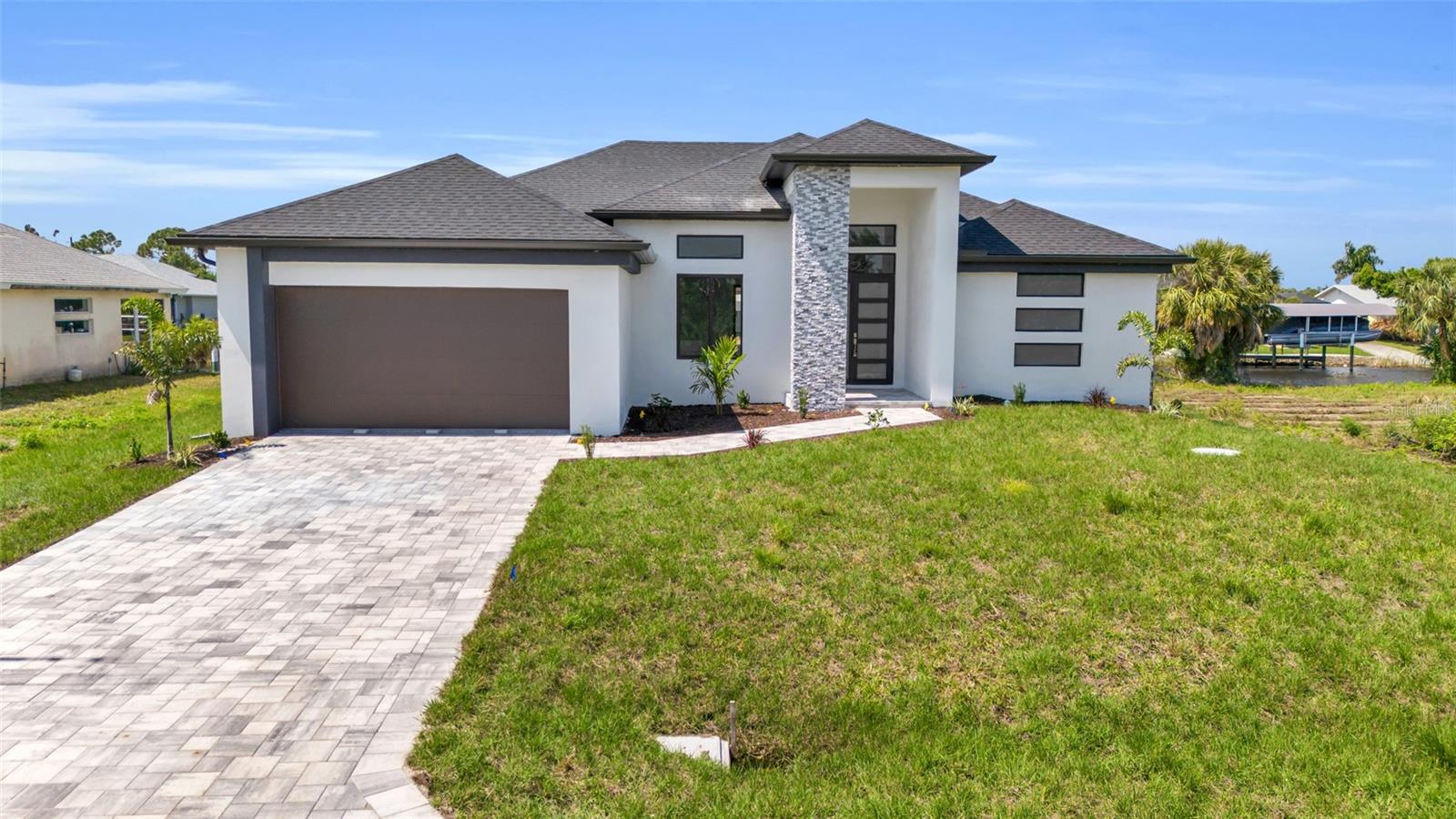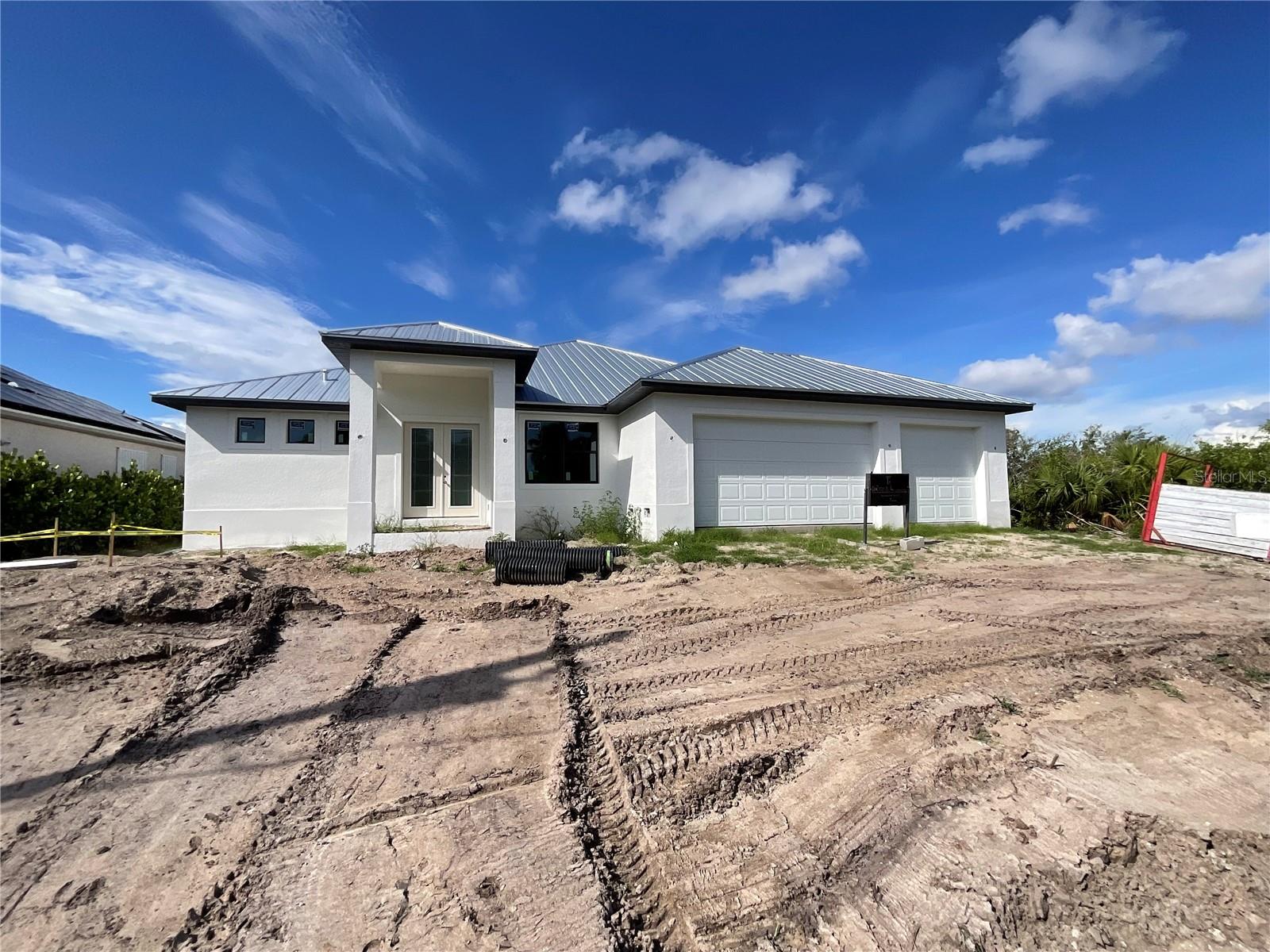9176 Arrid Cir, Port Charlotte, Florida
List Price: $870,000
MLS Number:
A4607954
- Status: Active
- DOM: 24 days
- Square Feet: 1894
- Bedrooms: 4
- Baths: 3
- Garage: 2
- City: PORT CHARLOTTE
- Zip Code: 33981
- Year Built: 2024
- HOA Fee: $120
- Payments Due: Annually
Misc Info
Subdivision: Port Charlotte Sec 081
Annual Taxes: $1,884
HOA Fee: $120
HOA Payments Due: Annually
Water Front: Canal Front
Water View: Canal
Water Access: Gulf/Ocean
Water Extras: Seawall - Concrete
Lot Size: 0 to less than 1/4
Request the MLS data sheet for this property
Home Features
Appliances: Dishwasher, Disposal, Microwave, Range, Refrigerator
Flooring: Tile
Air Conditioning: Central Air
Exterior: Irrigation System
Garage Features: Driveway, Garage Door Opener
Room Dimensions
- Map
- Street View














































