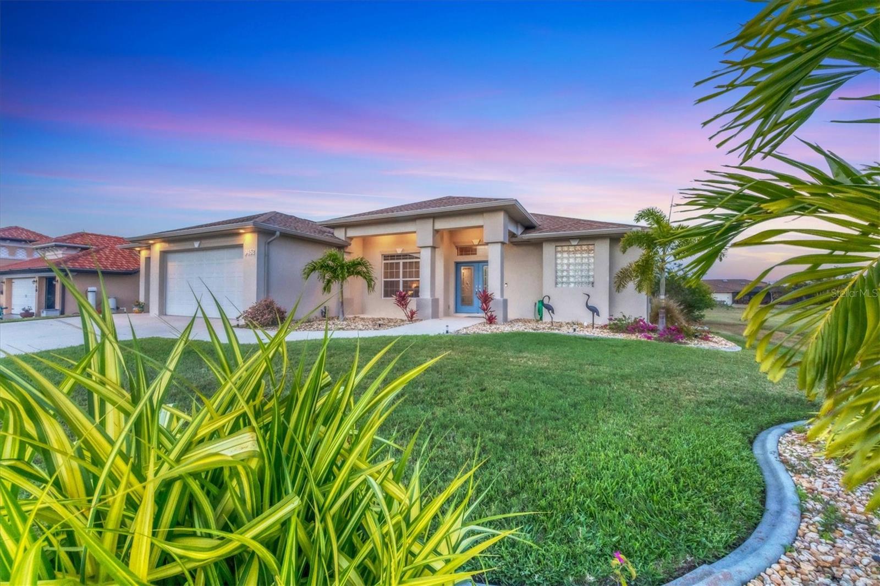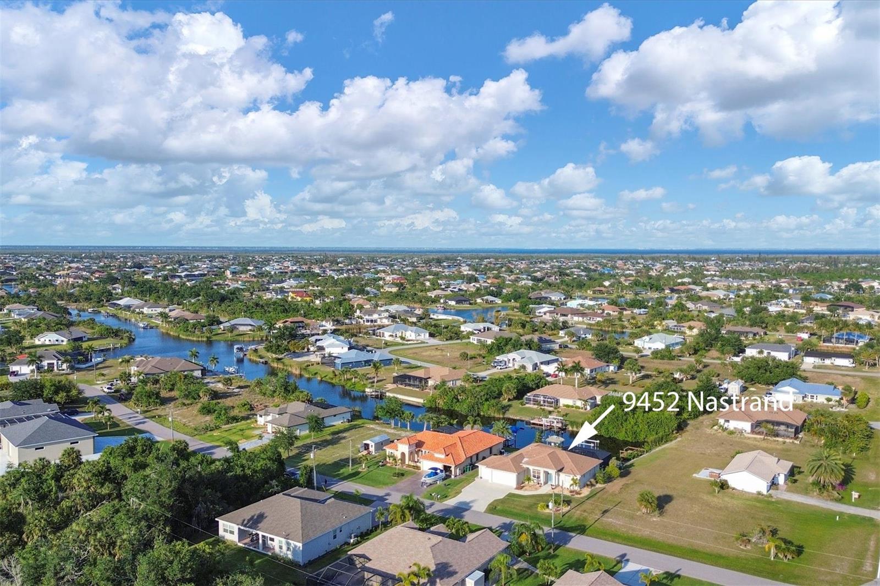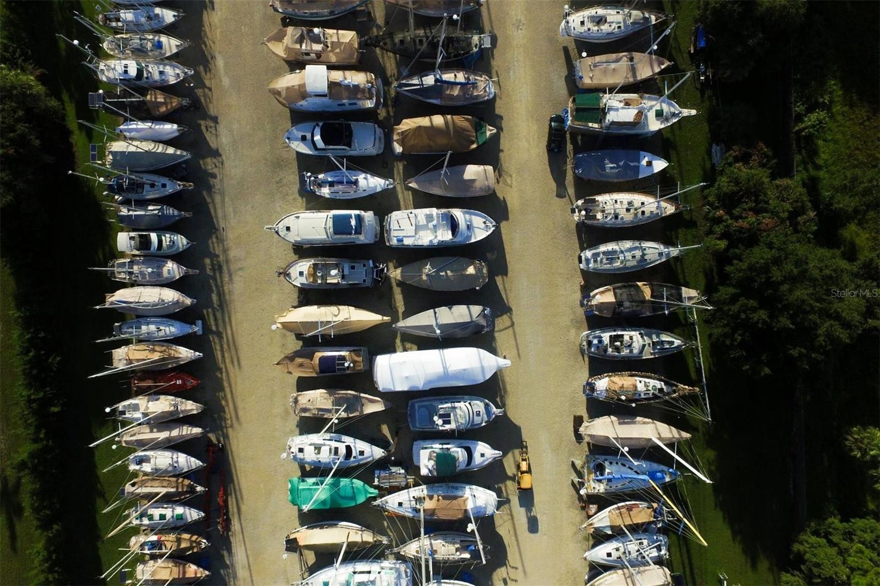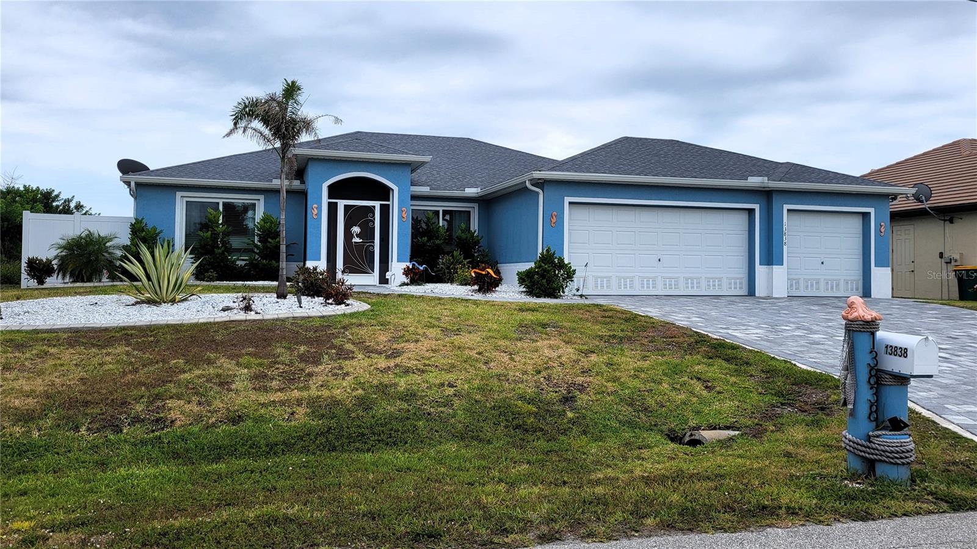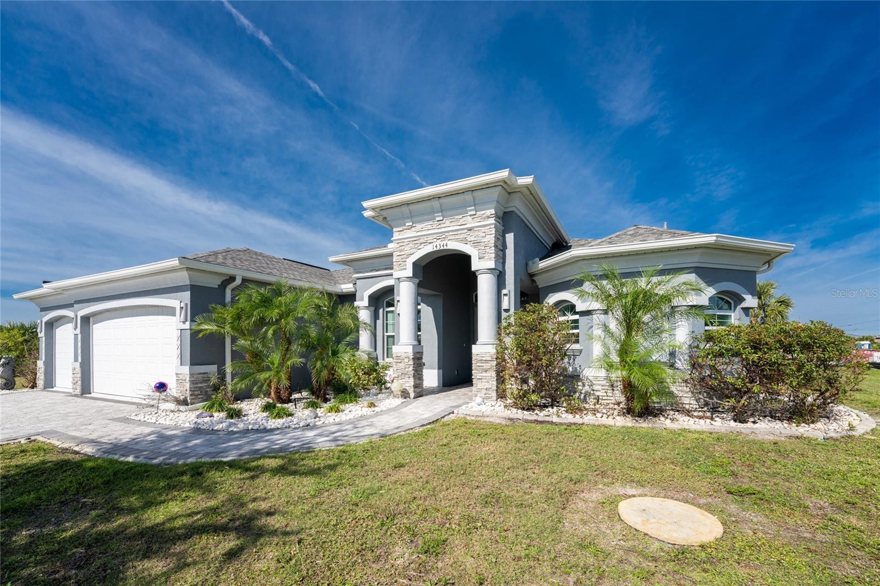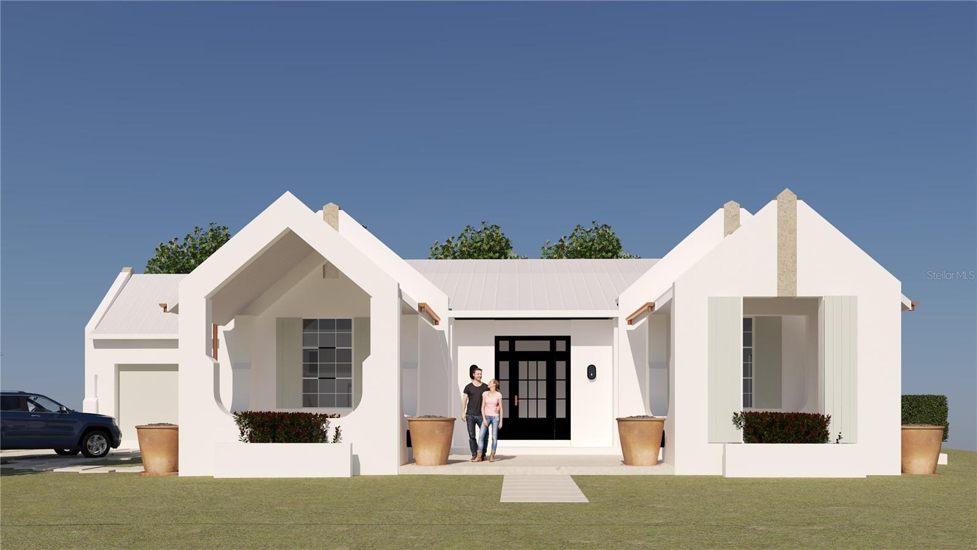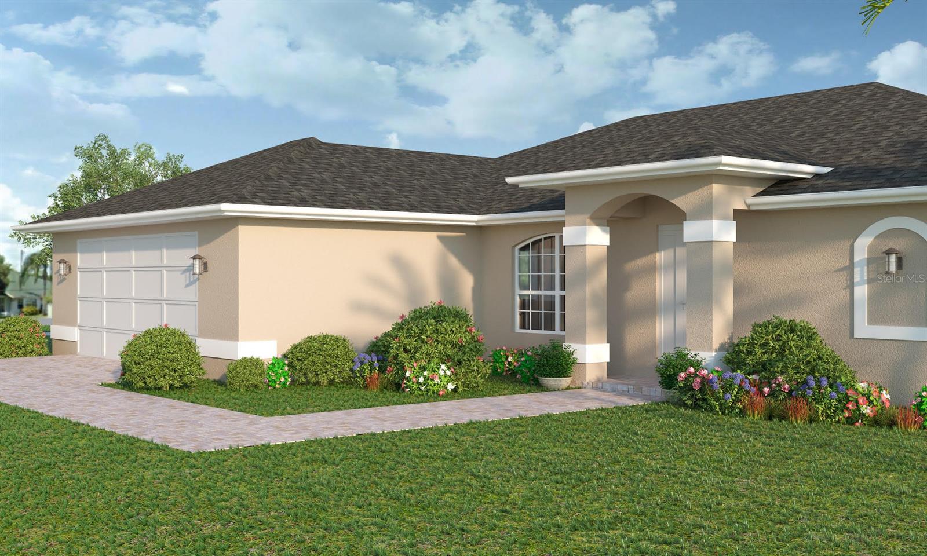9452 Nastrand Cir, Port Charlotte, Florida
List Price: $755,000
MLS Number:
A4608004
- Status: Active
- DOM: 28 days
- Square Feet: 2152
- Bedrooms: 3
- Baths: 2
- Half Baths: 1
- Garage: 3
- City: PORT CHARLOTTE
- Zip Code: 33981
- Year Built: 2005
- HOA Fee: $120
- Payments Due: Annually
Misc Info
Subdivision: Port Charlotte Sec 071
Annual Taxes: $4,314
HOA Fee: $120
HOA Payments Due: Annually
Water Front: Canal - Brackish
Water View: Canal
Water Access: Canal - Brackish
Water Extras: Lift
Lot Size: 0 to less than 1/4
Request the MLS data sheet for this property
Home Features
Appliances: Dishwasher, Disposal, Dryer, Electric Water Heater, Microwave, Range, Refrigerator, Washer
Flooring: Ceramic Tile, Wood
Air Conditioning: Central Air
Exterior: Hurricane Shutters, Irrigation System, Lighting, Outdoor Shower, Rain Gutters, Sliding Doors
Garage Features: Driveway, Garage Door Opener, Garage Faces Rear, Ground Level
Room Dimensions
Schools
- Elementary: Myakka River Elementary
- High: Lemon Bay High
- Map
- Street View
