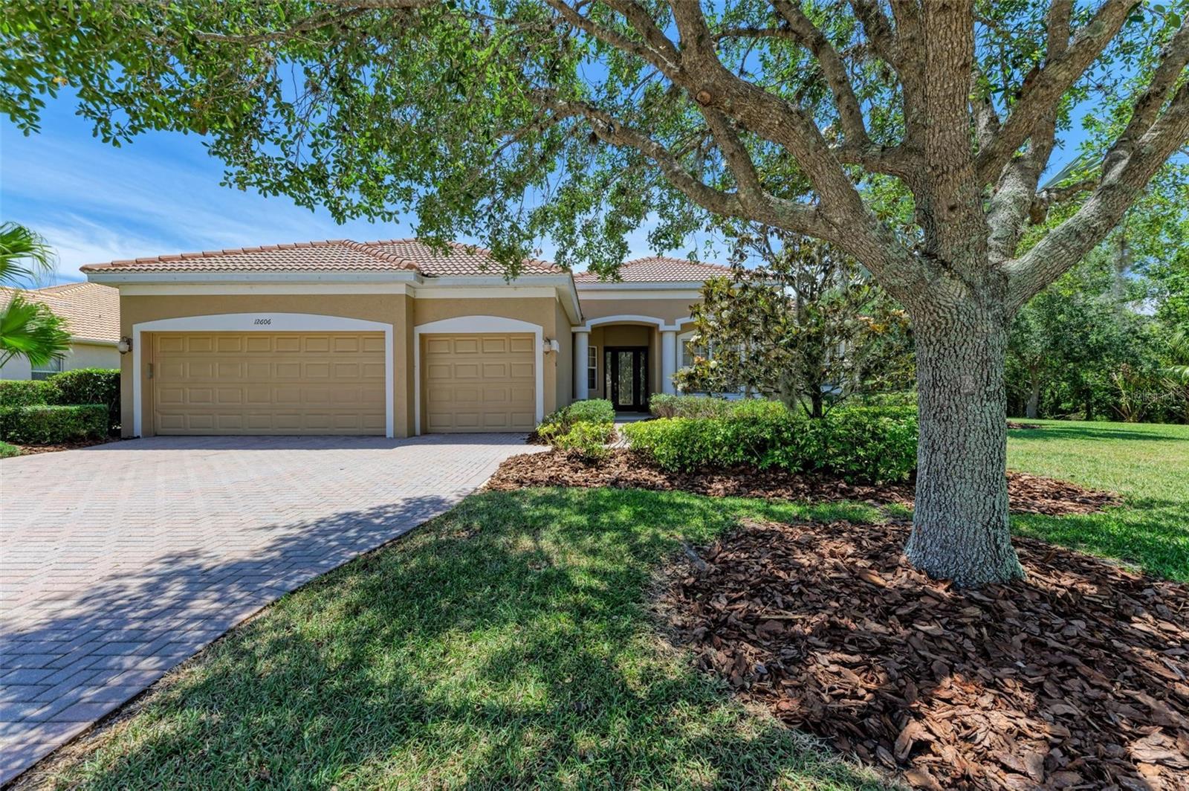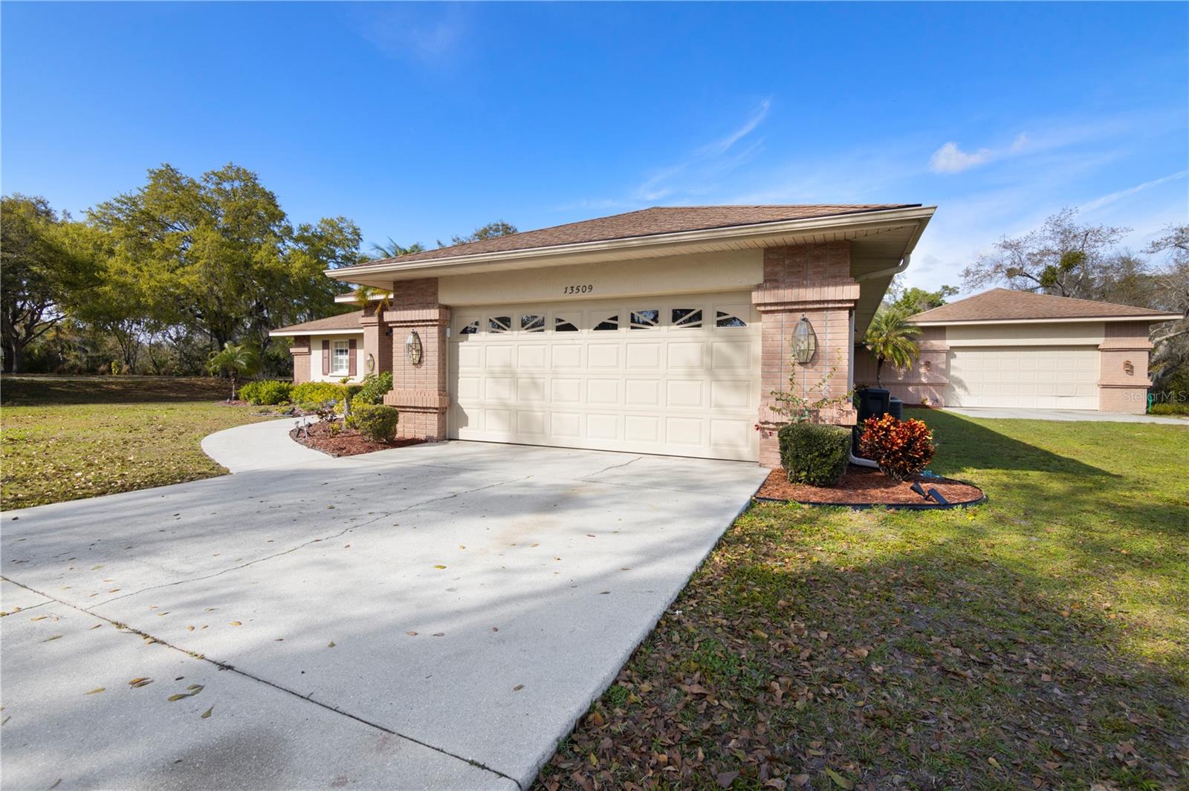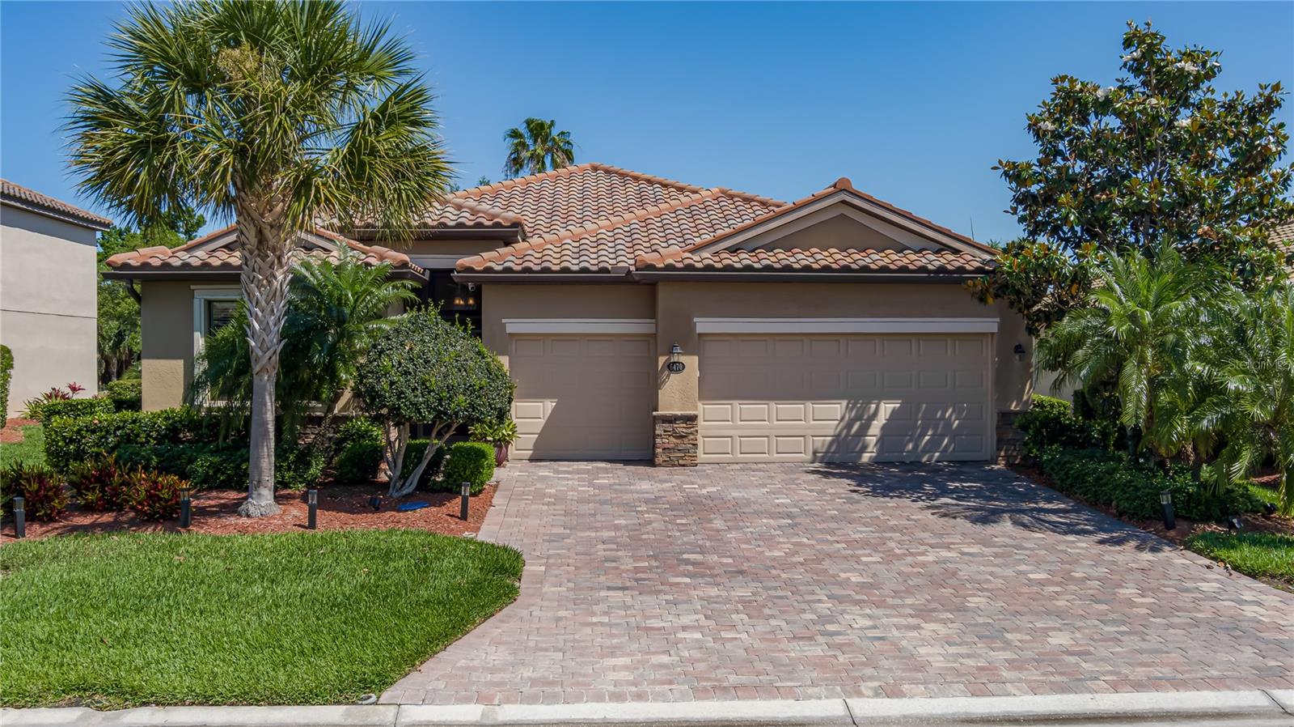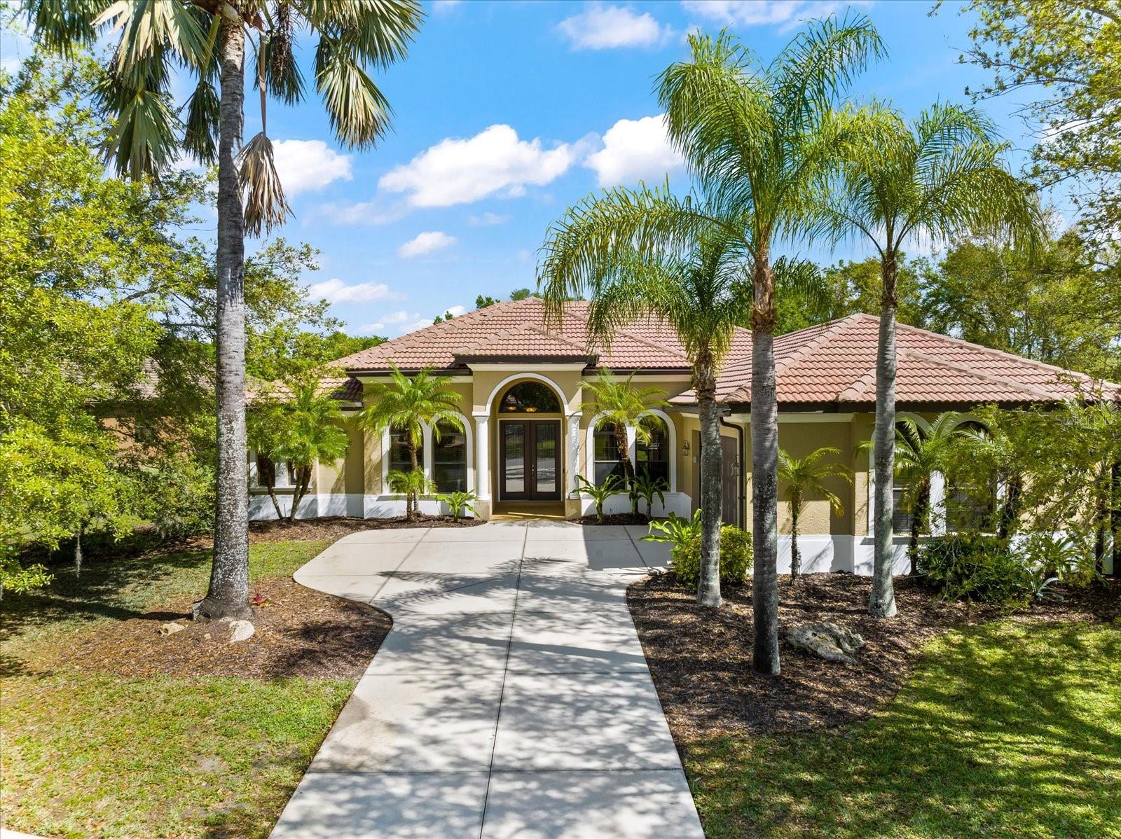12606 Daisy Pl, Bradenton, Florida
List Price: $750,000
MLS Number:
A4608225
- Status: Active
- DOM: 18 days
- Square Feet: 2360
- Bedrooms: 4
- Baths: 2
- Garage: 3
- City: BRADENTON
- Zip Code: 34212
- Year Built: 2007
- HOA Fee: $75
- Payments Due: Annually
Misc Info
Subdivision: Greyhawk Landing Ph 3
Annual Taxes: $6,131
Annual CDD Fee: $2,777
HOA Fee: $75
HOA Payments Due: Annually
Lot Size: 1/4 to less than 1/2
Request the MLS data sheet for this property
Home Features
Appliances: Built-In Oven, Cooktop, Dishwasher, Disposal, Dryer, Microwave, Refrigerator, Washer
Flooring: Ceramic Tile, Luxury Vinyl
Air Conditioning: Central Air
Exterior: Lighting, Rain Gutters, Sidewalk, Sliding Doors
Room Dimensions
Schools
- Elementary: Freedom Elementary
- High: Lakewood Ranch High
- Map
- Street View






































