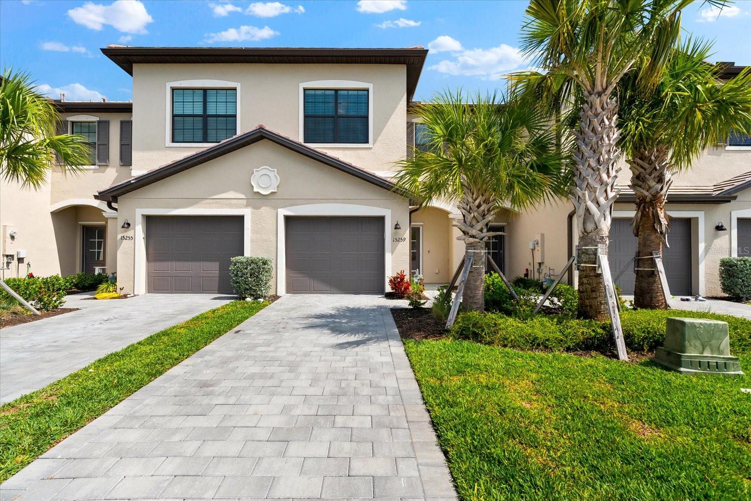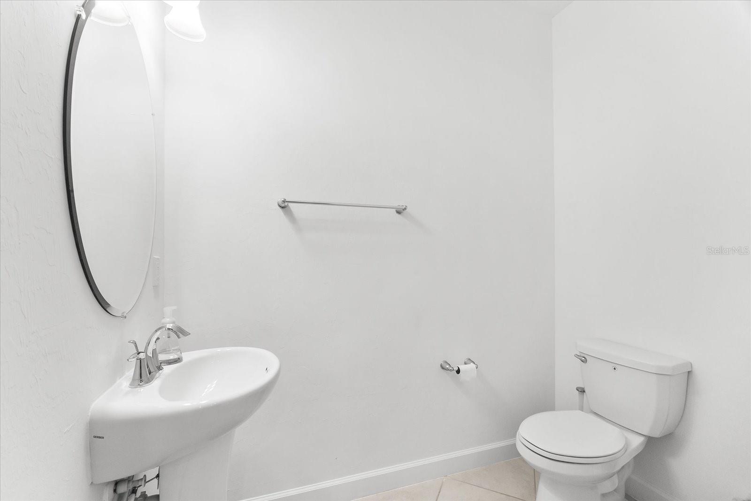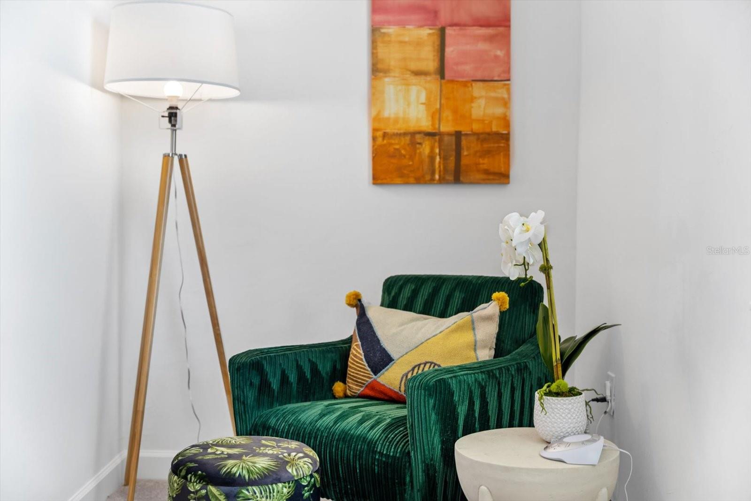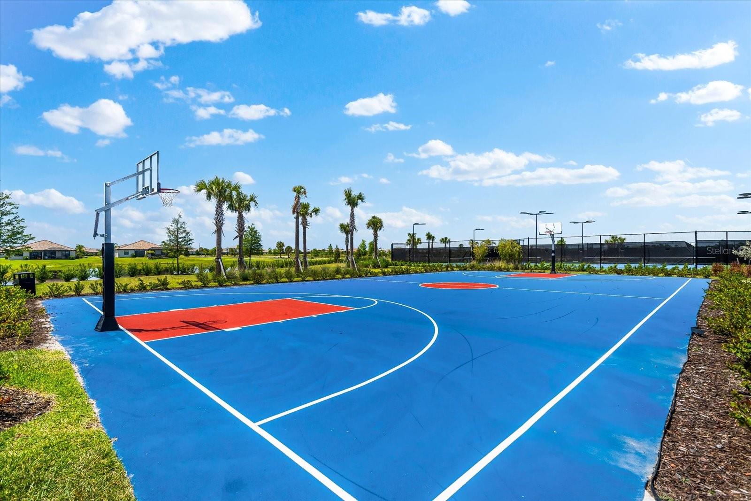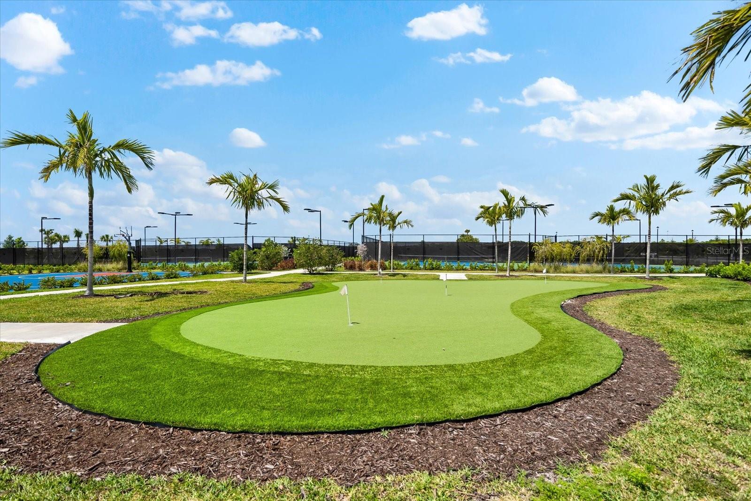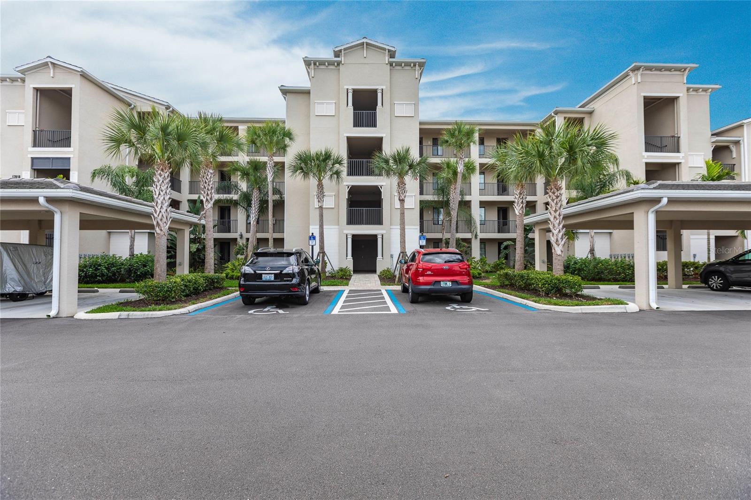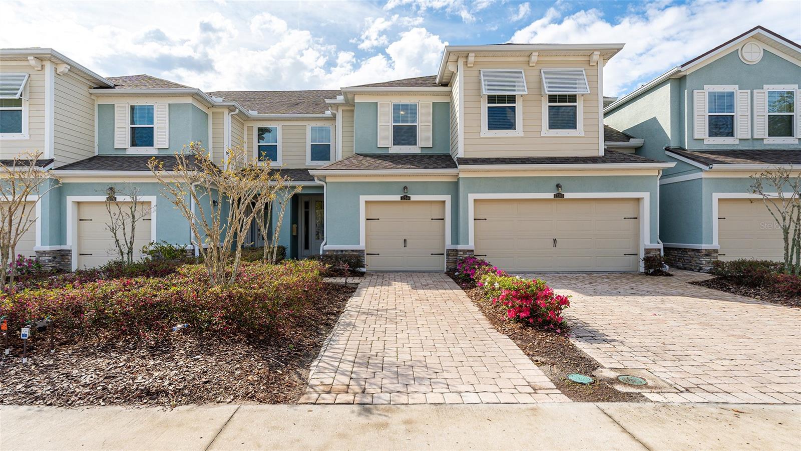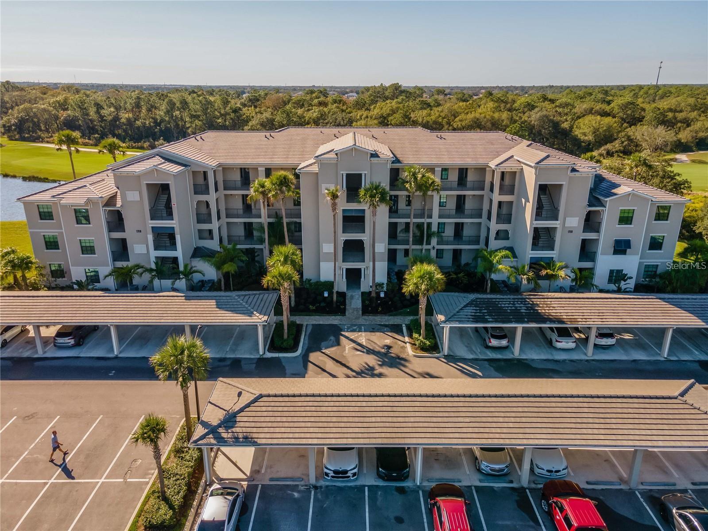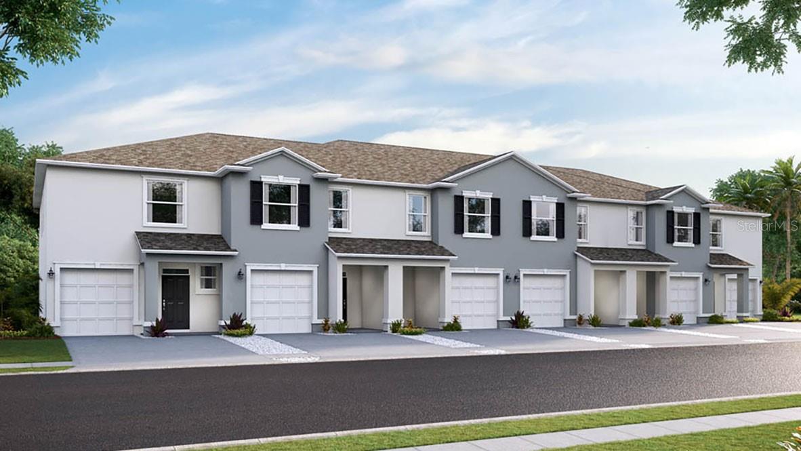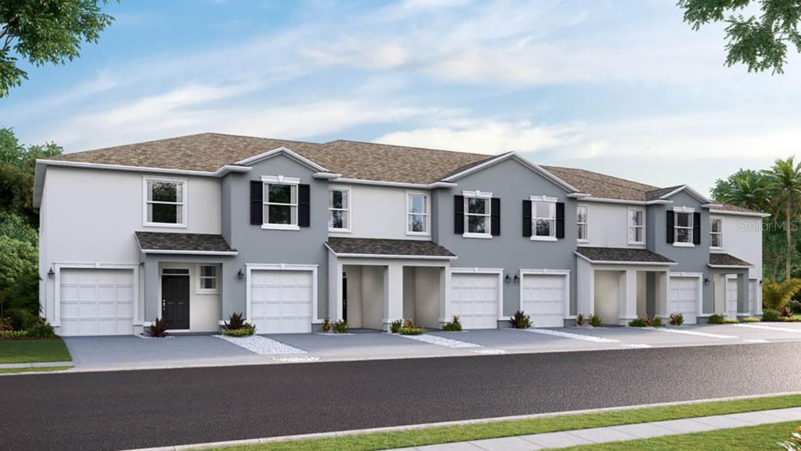15259 Sunny Day Dr, Bradenton, Florida
List Price: $359,000
MLS Number:
A4608385
- Status: Active
- DOM: 20 days
- Square Feet: 1925
- Bedrooms: 3
- Baths: 2
- Half Baths: 1
- Garage: 1
- City: BRADENTON
- Zip Code: 34211
- Year Built: 2022
- HOA Fee: $408
- Payments Due: Quarterly
Misc Info
Subdivision: Lorraine Lakes Ph Iia
Annual Taxes: $6,726
Annual CDD Fee: $1,056
HOA Fee: $408
HOA Payments Due: Quarterly
Lot Size: 0 to less than 1/4
Request the MLS data sheet for this property
Home Features
Appliances: Dishwasher, Dryer, Range, Refrigerator, Washer
Flooring: Carpet, Ceramic Tile
Air Conditioning: Central Air
Exterior: Sidewalk
Room Dimensions
Schools
- Elementary: Gullett Elementary
- High: Lakewood Ranch High
- Map
- Street View
