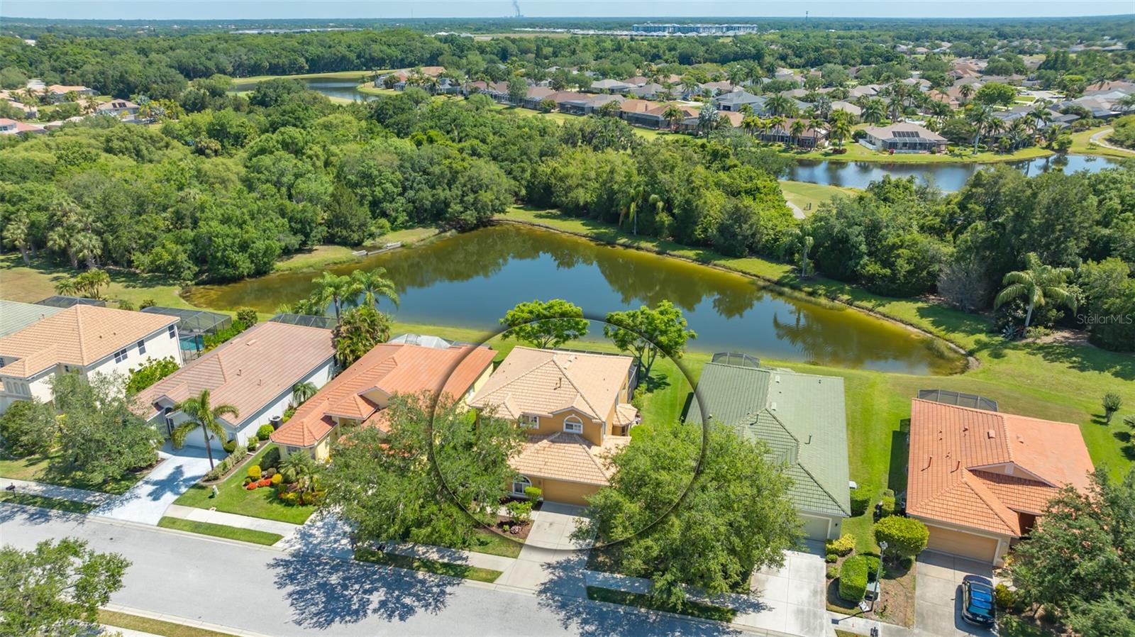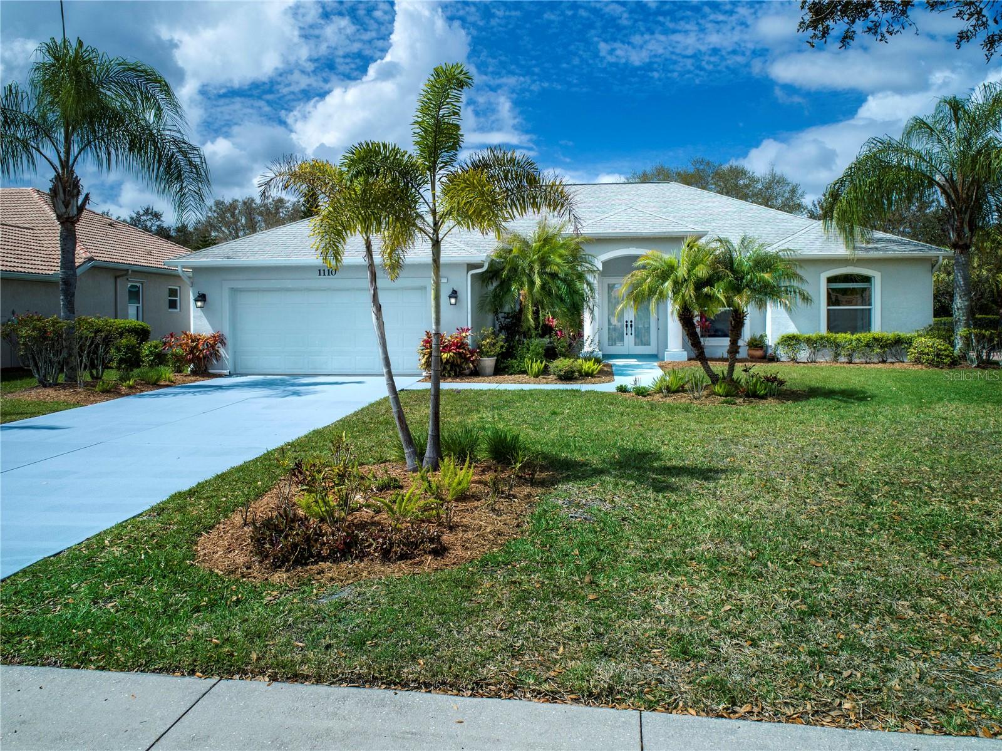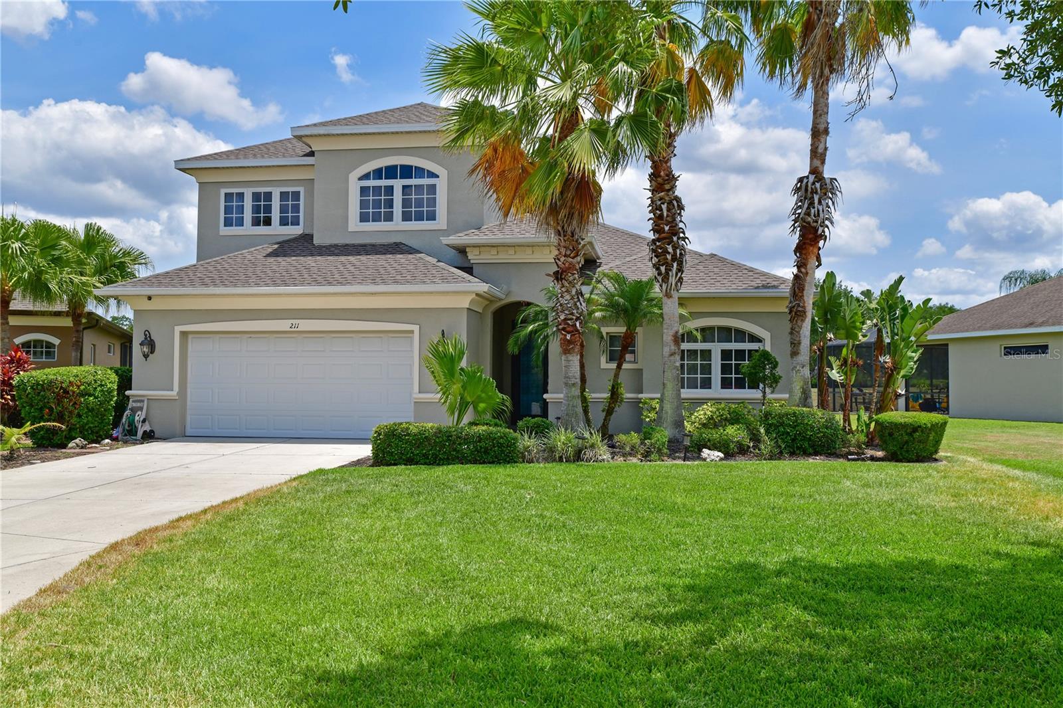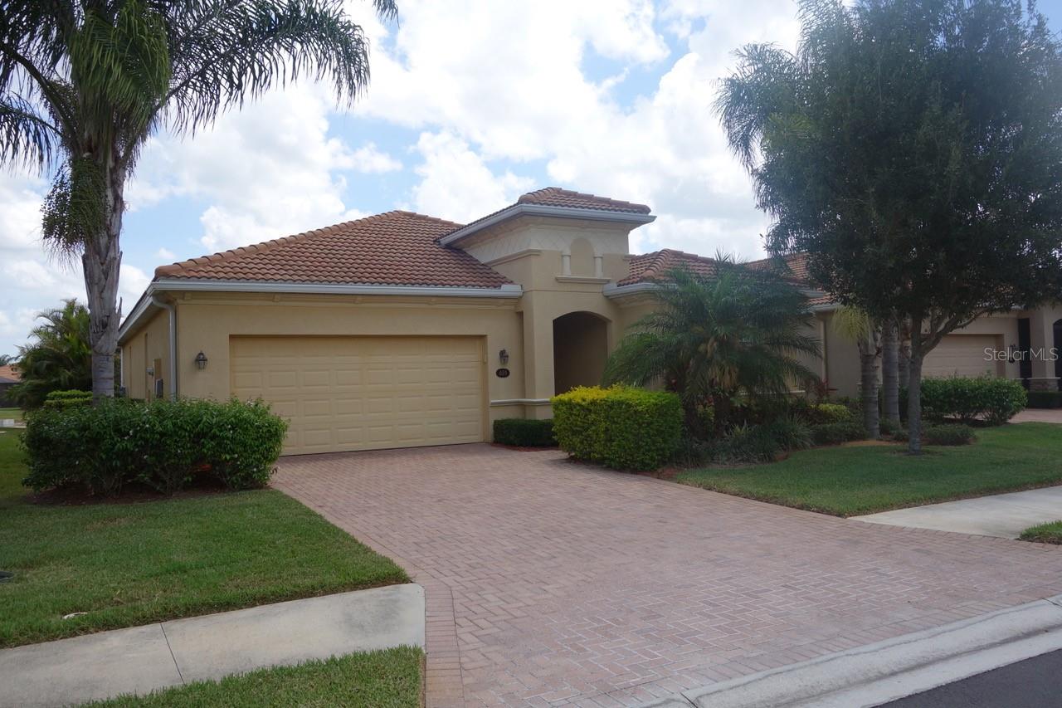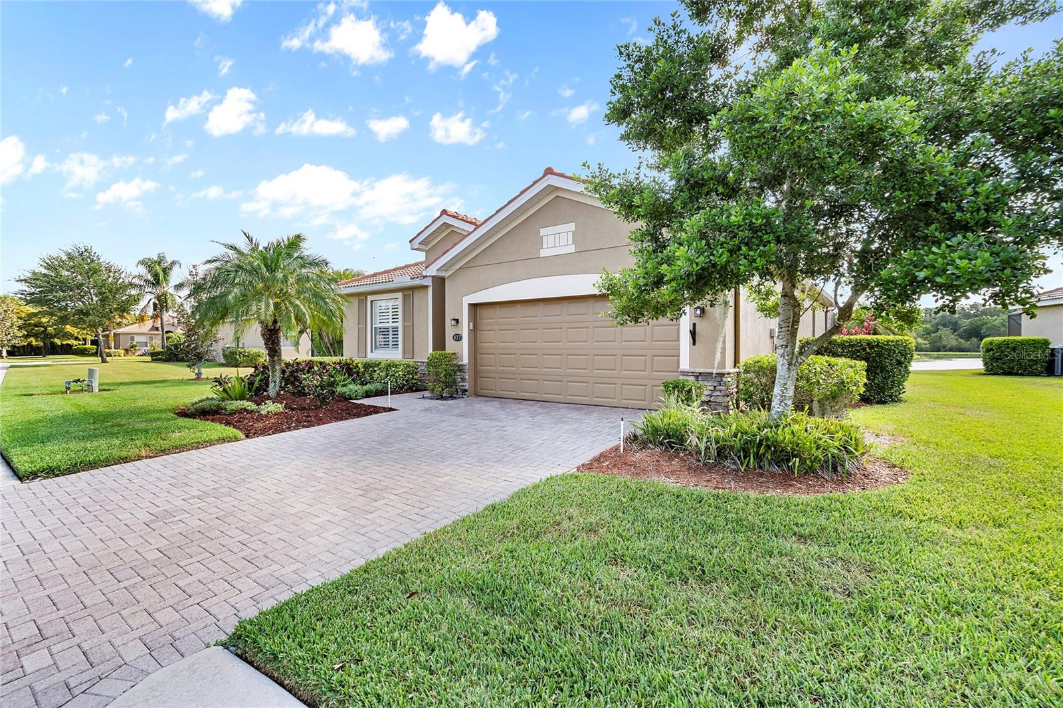8725 Stone Harbour Loop, Bradenton, Florida
List Price: $635,000
MLS Number:
A4608444
- Status: Active
- DOM: 14 days
- Square Feet: 2432
- Bedrooms: 4
- Baths: 3
- Garage: 2
- City: BRADENTON
- Zip Code: 34212
- Year Built: 2004
- HOA Fee: $338
- Payments Due: Quarterly
Misc Info
Subdivision: Stoneybrook At Heritage Harbour C-1
Annual Taxes: $3,863
Annual CDD Fee: $775
HOA Fee: $338
HOA Payments Due: Quarterly
Water View: Lake
Lot Size: 0 to less than 1/4
Request the MLS data sheet for this property
Home Features
Appliances: Dishwasher, Disposal, Dryer, Gas Water Heater, Range, Refrigerator, Tankless Water Heater, Washer
Flooring: Carpet, Ceramic Tile, Laminate
Air Conditioning: Central Air
Exterior: Awning(s), Hurricane Shutters, Irrigation System, Sidewalk, Sliding Doors
Garage Features: Driveway, Garage Door Opener
Room Dimensions
Schools
- Elementary: Freedom Elementary
- High: Parrish Community High
- Map
- Street View
