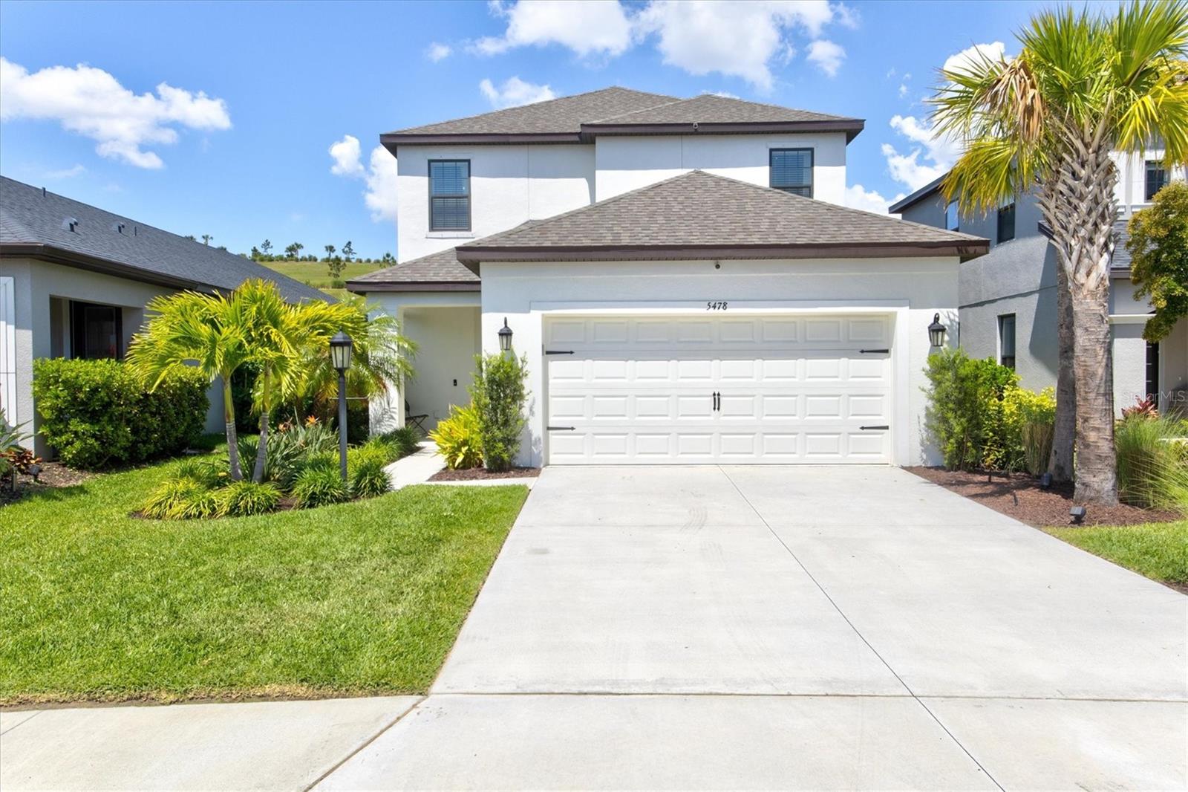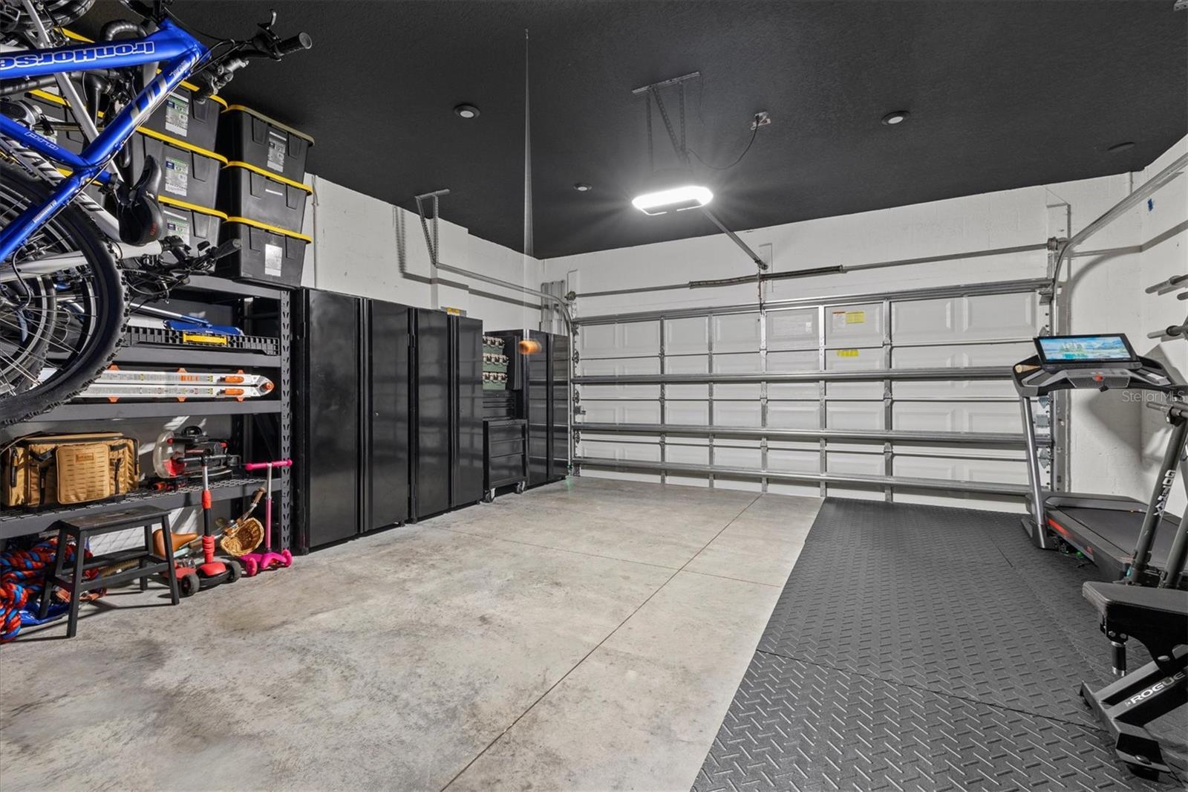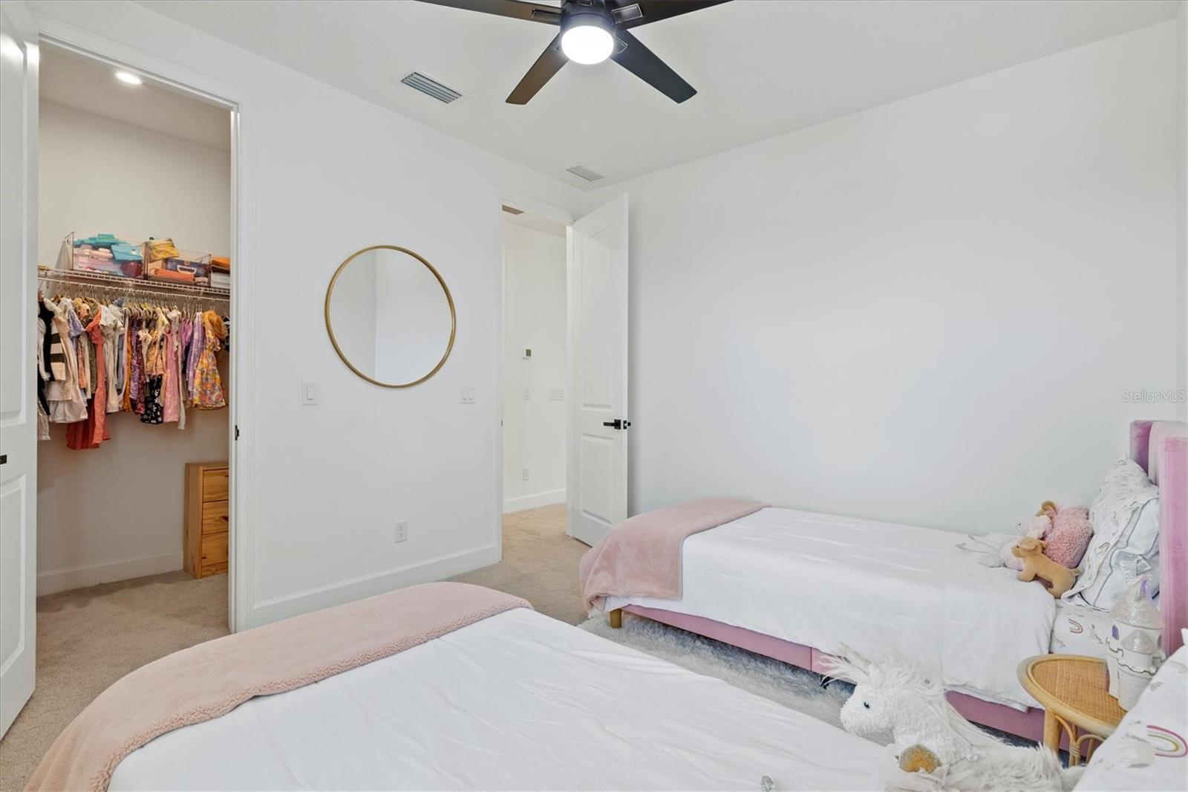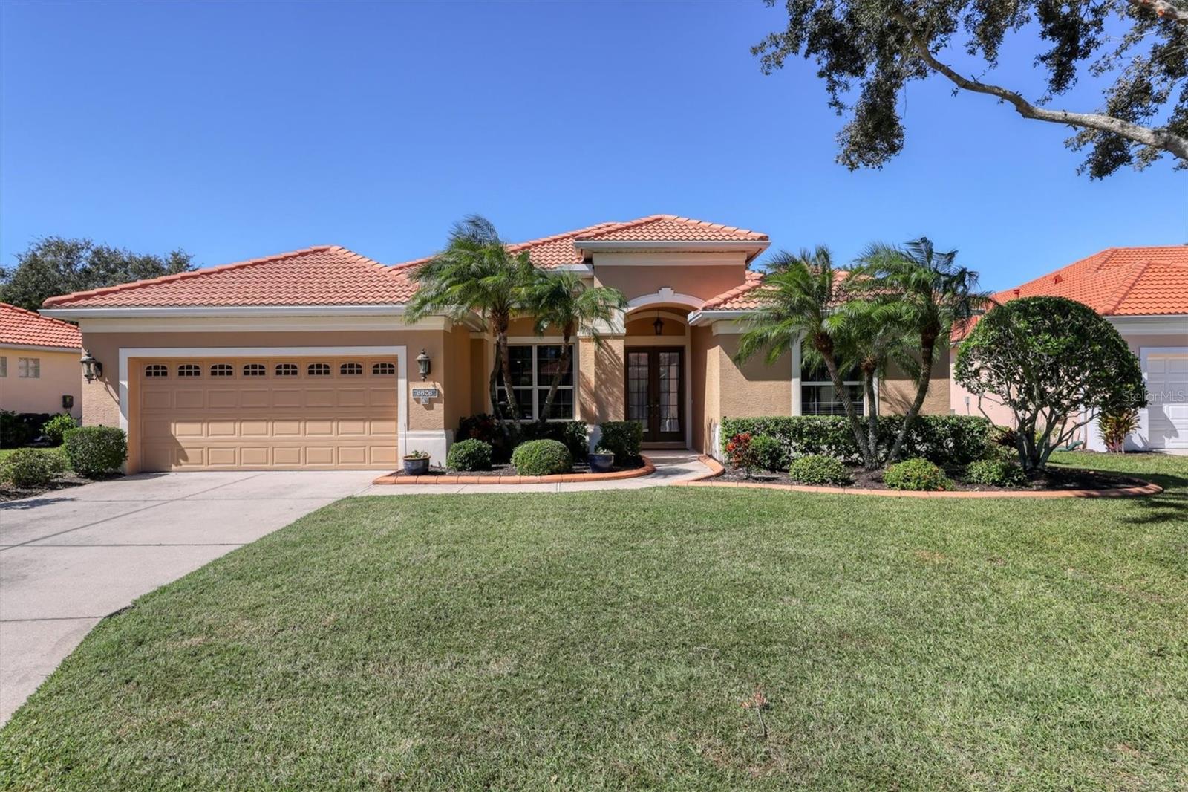5478 Summit Gln, Bradenton, Florida
List Price: $650,000
MLS Number:
A4608607
- Status: Active
- DOM: 15 days
- Square Feet: 2655
- Bedrooms: 4
- Baths: 3
- Half Baths: 1
- Garage: 2
- City: BRADENTON
- Zip Code: 34203
- Year Built: 2021
- HOA Fee: $658
- Payments Due: Quarterly
Misc Info
Subdivision: Heights Ph Ii Subph B
Annual Taxes: $362
HOA Fee: $658
HOA Payments Due: Quarterly
Lot Size: 0 to less than 1/4
Request the MLS data sheet for this property
Home Features
Appliances: Dishwasher, Microwave, Range, Refrigerator, Tankless Water Heater
Flooring: Carpet, Laminate, Tile
Air Conditioning: Central Air
Exterior: Irrigation System
Room Dimensions
Schools
- Elementary: Tara Elementary
- High: Braden River High
- Map
- Street View




































































































