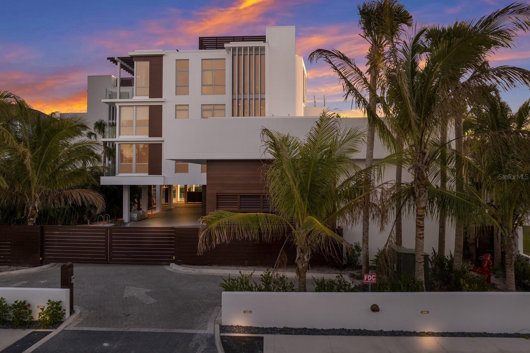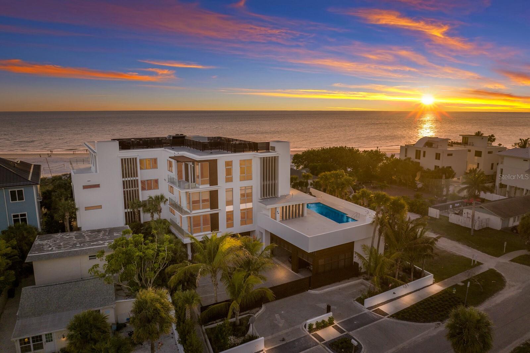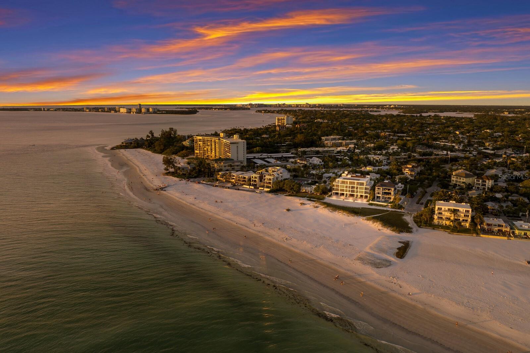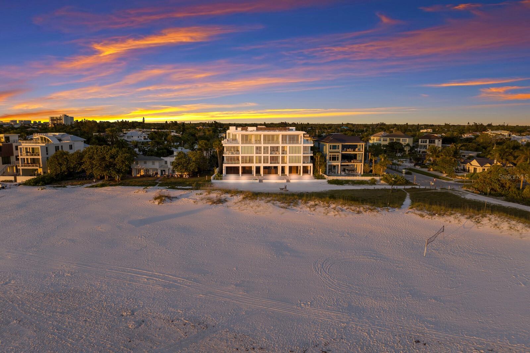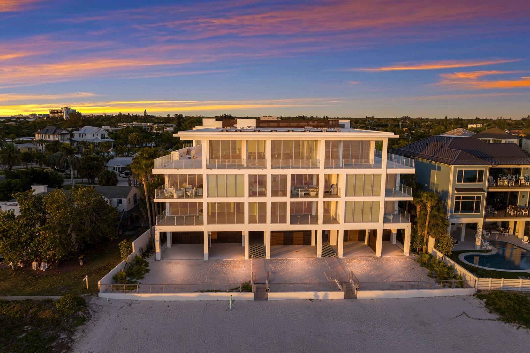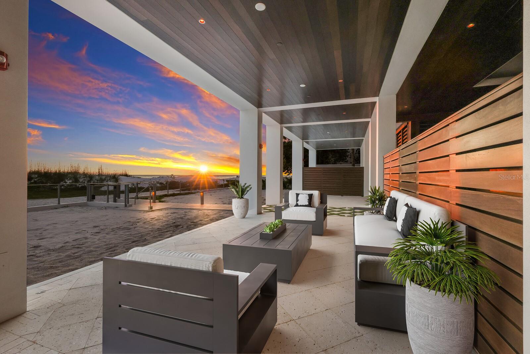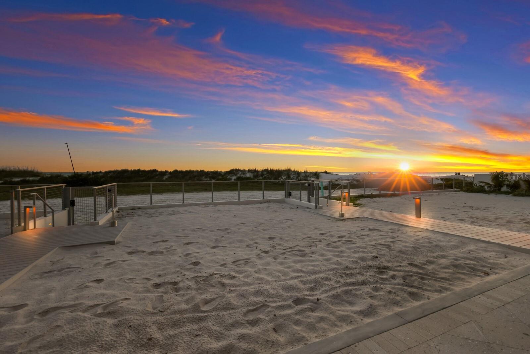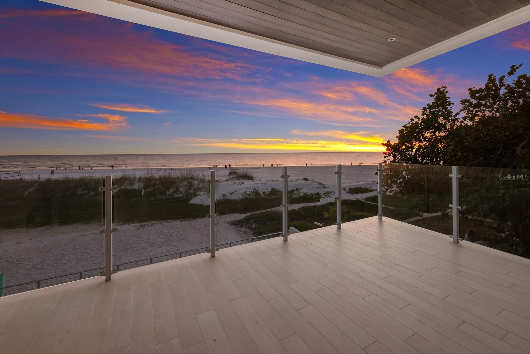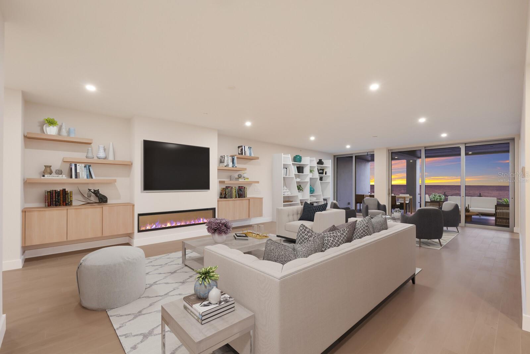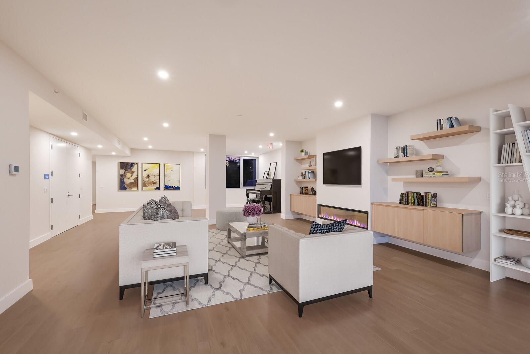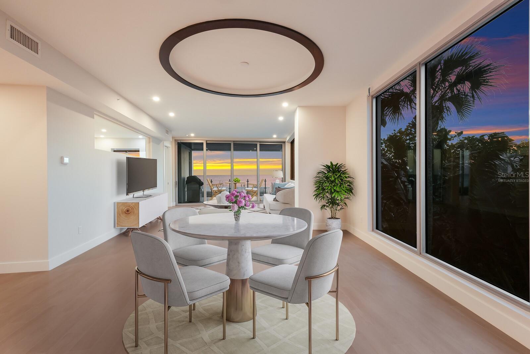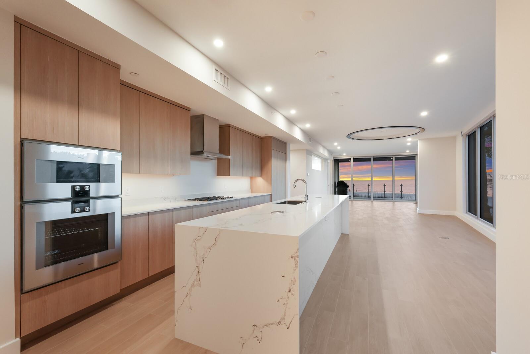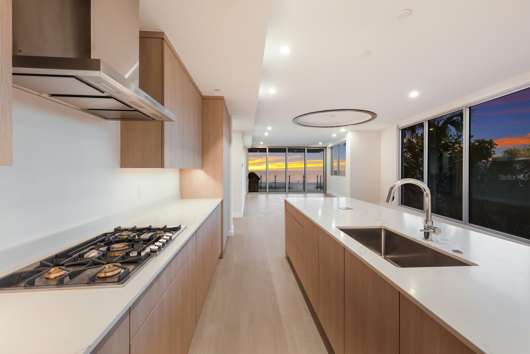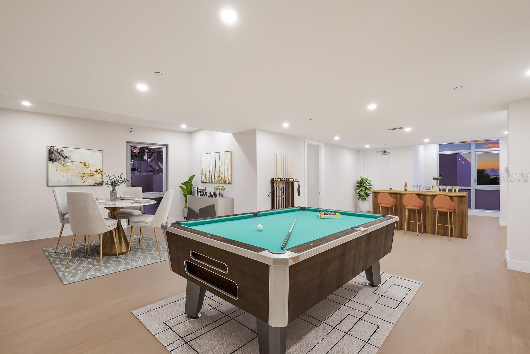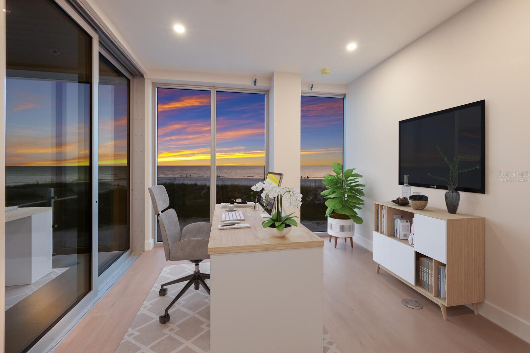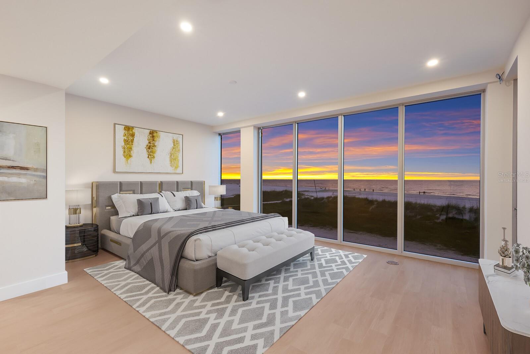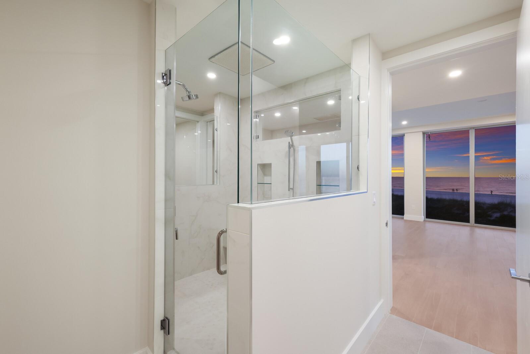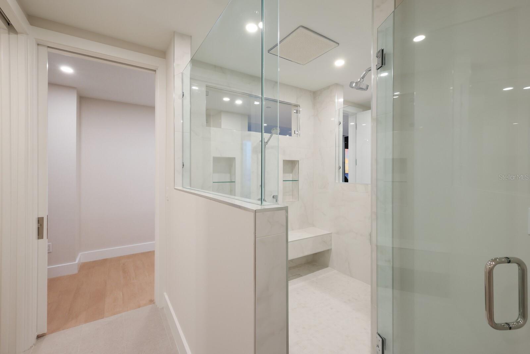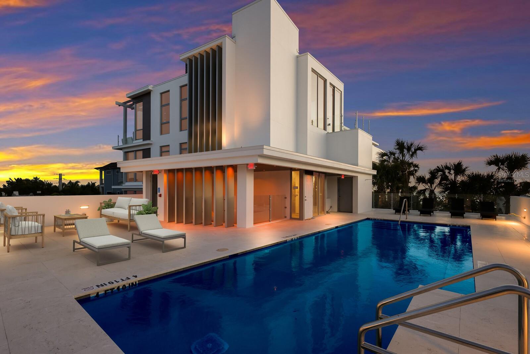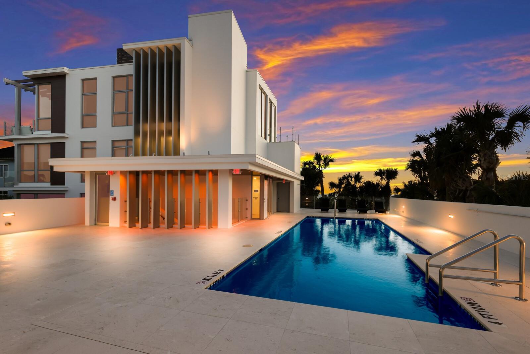89 Beach Rd #202 & 203, Sarasota, Florida
List Price: $9,750,000
MLS Number:
A4608628
- Status: Active
- DOM: 12 days
- Square Feet: 6206
- Bedrooms: 4
- Baths: 4
- Half Baths: 1
- Garage: 4
- City: SARASOTA
- Zip Code: 34242
- Year Built: 2024
- HOA Fee: $19,858
- Payments Due: Quarterly
Misc Info
Subdivision: 89 Beach
HOA Fee: $19,858
HOA Payments Due: Quarterly
Water Front: Gulf/Ocean
Water View: Gulf/Ocean - Full
Water Access: Beach, Gulf/Ocean
Lot Size: Non-Applicable
Request the MLS data sheet for this property
Home Features
Appliances: Built-In Oven, Convection Oven, Cooktop, Dishwasher, Disposal, Dryer, Microwave, Range Hood, Refrigerator, Tankless Water Heater, Washer
Flooring: Tile
Fireplace: Electric, Living Room
Air Conditioning: Central Air, Zoned
Exterior: Balcony, Outdoor Grill, Sliding Doors, Storage
Room Dimensions
- Map
- Street View
