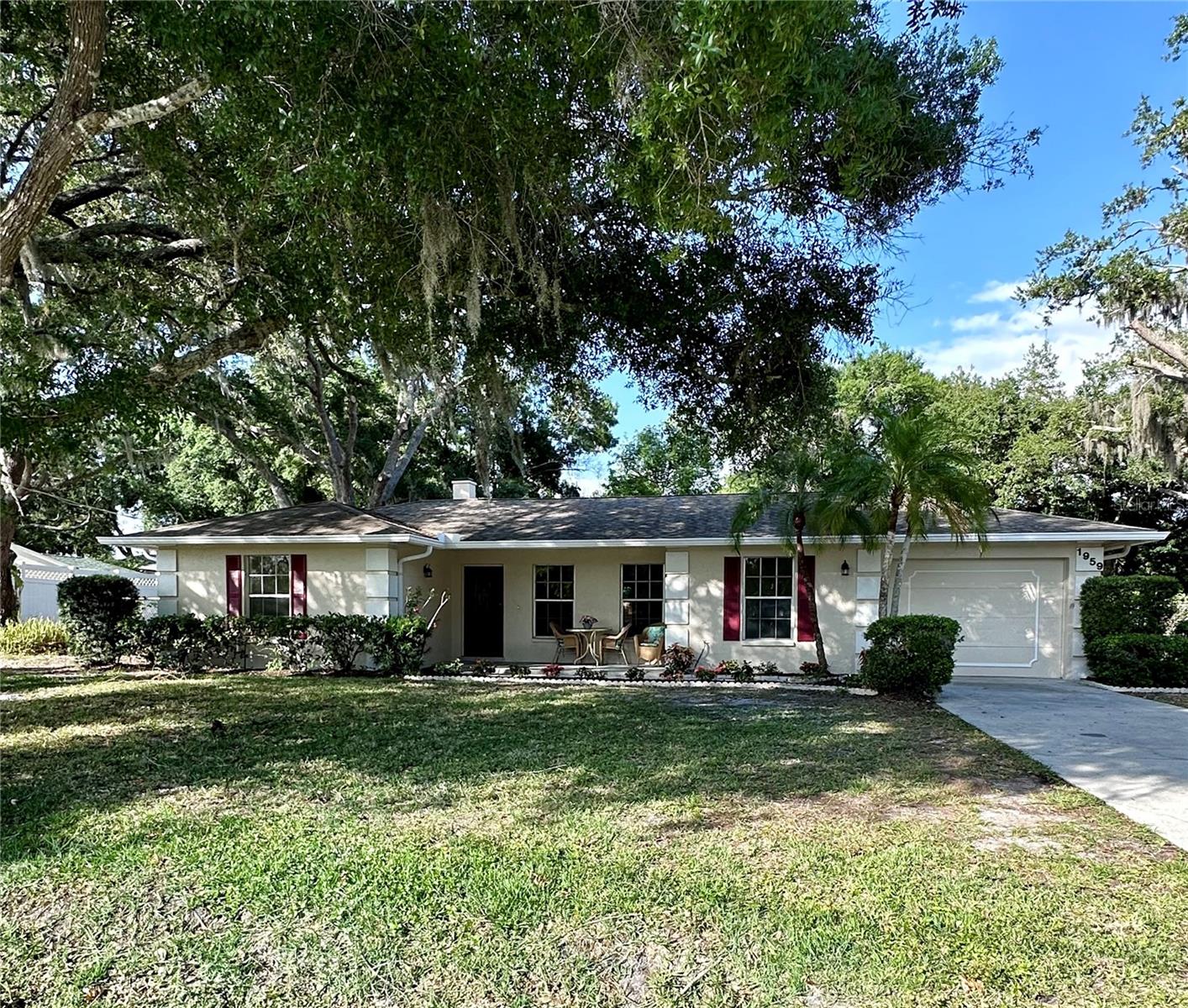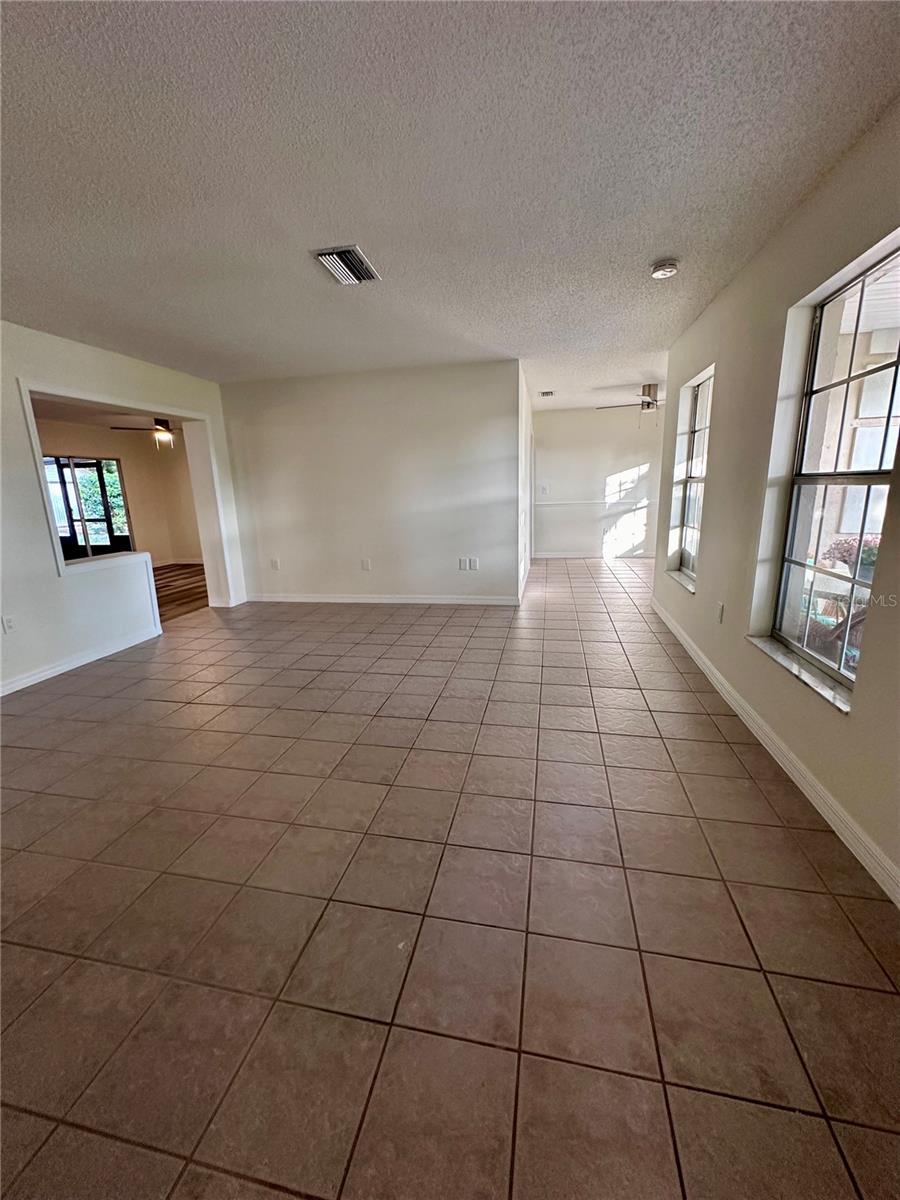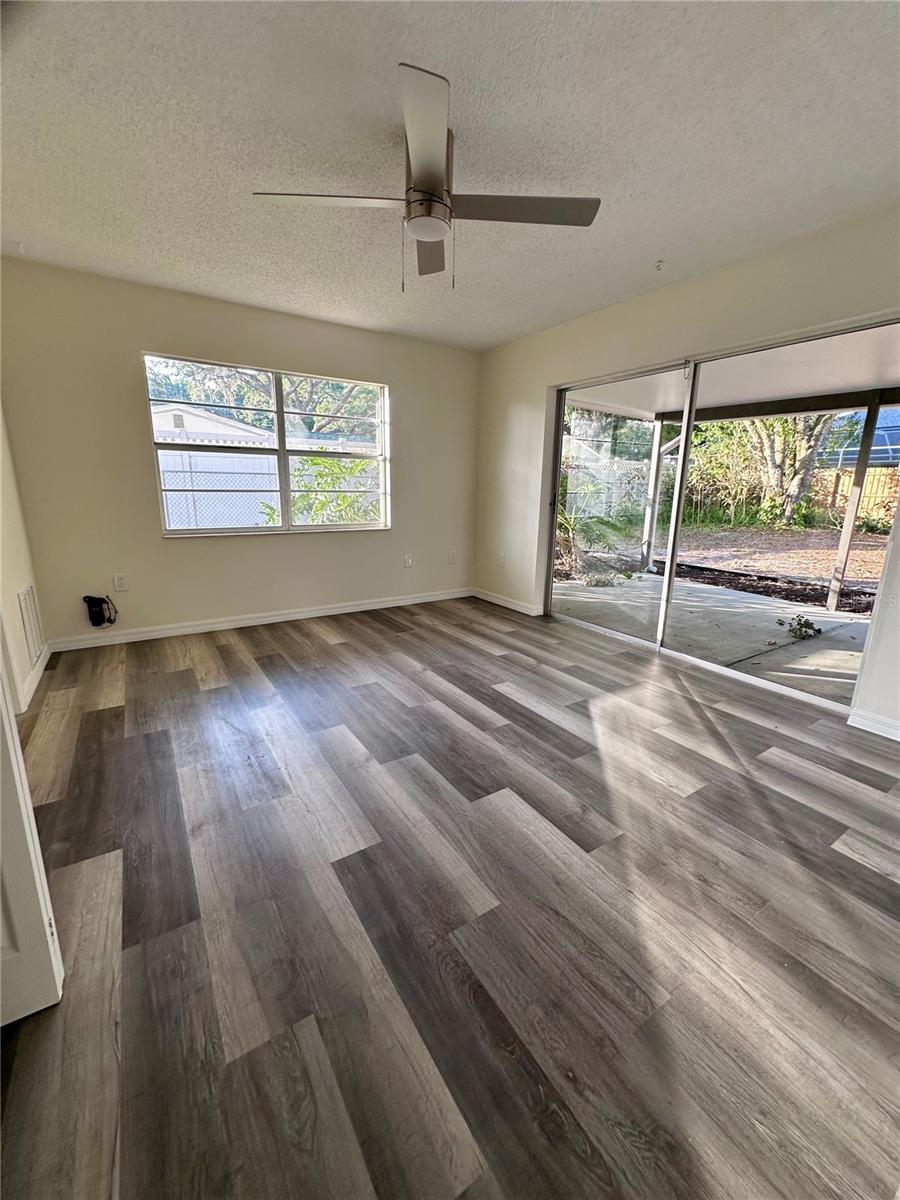1959 Rolling Green Cir, Sarasota, Florida
List Price: $444,000
MLS Number:
A4608808
- Status: Active
- DOM: 19 days
- Square Feet: 1512
- Bedrooms: 2
- Baths: 2
- Garage: 1
- City: SARASOTA
- Zip Code: 34240
- Year Built: 1973
Misc Info
Subdivision: Sarasota Golf Club Colony 5
Annual Taxes: $1,439
Lot Size: 1/4 to less than 1/2
Request the MLS data sheet for this property
Home Features
Appliances: Disposal, Dryer, Electric Water Heater, Microwave, Range, Refrigerator, Washer
Flooring: Luxury Vinyl, Tile
Fireplace: Family Room, Masonry, Wood Burning
Air Conditioning: Central Air
Exterior: Sliding Doors, Storage
Garage Features: Driveway, Garage Door Opener, Workshop in Garage
Room Dimensions
- Map
- Street View




















