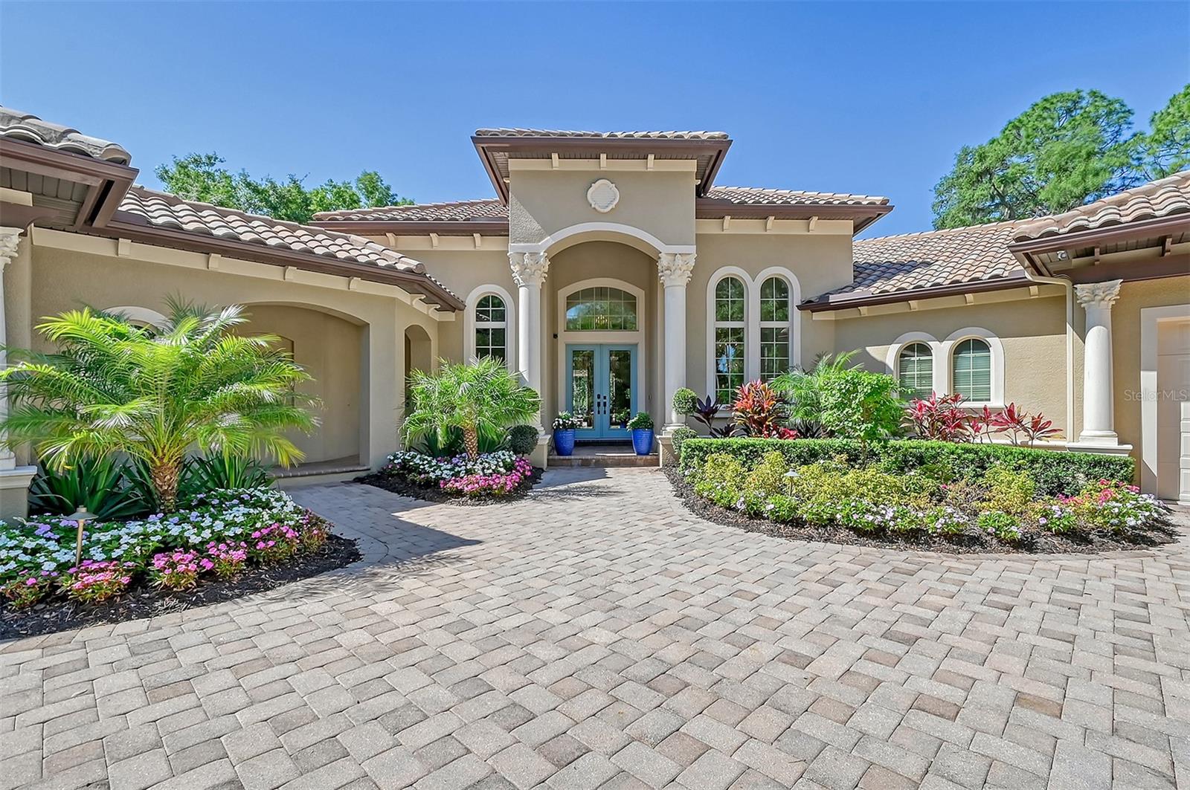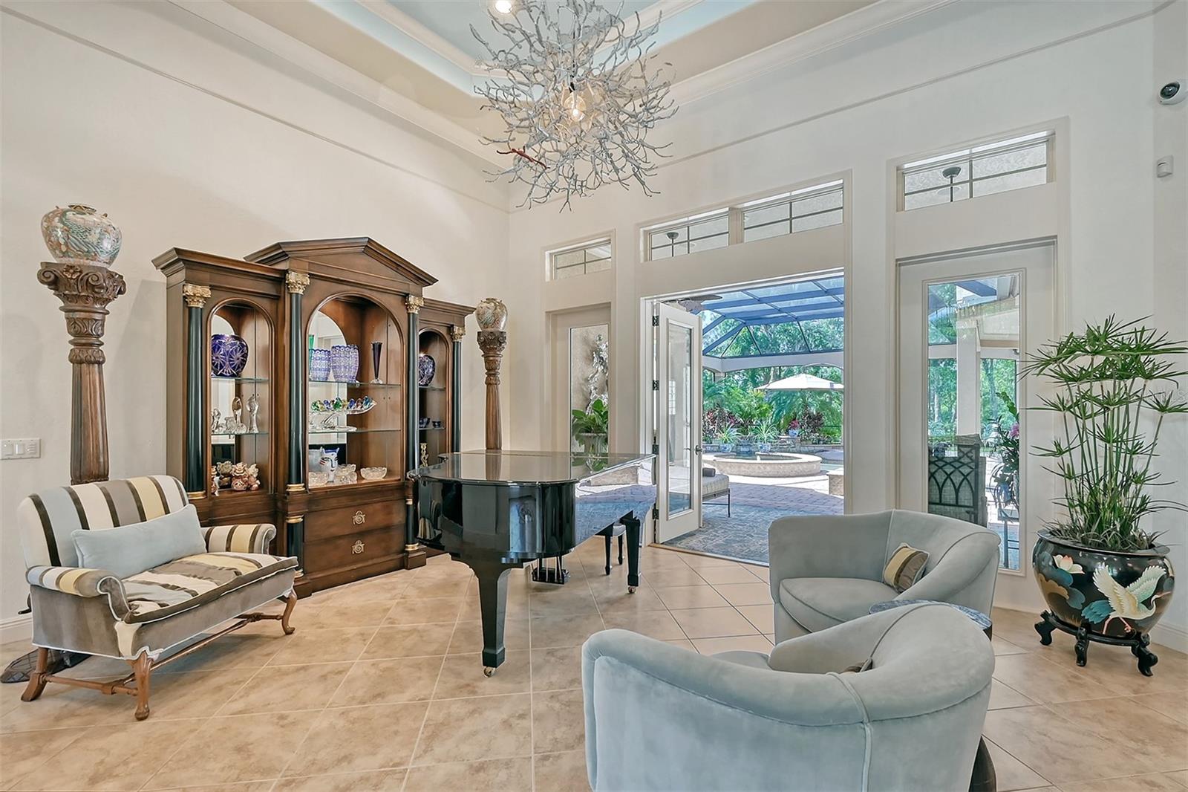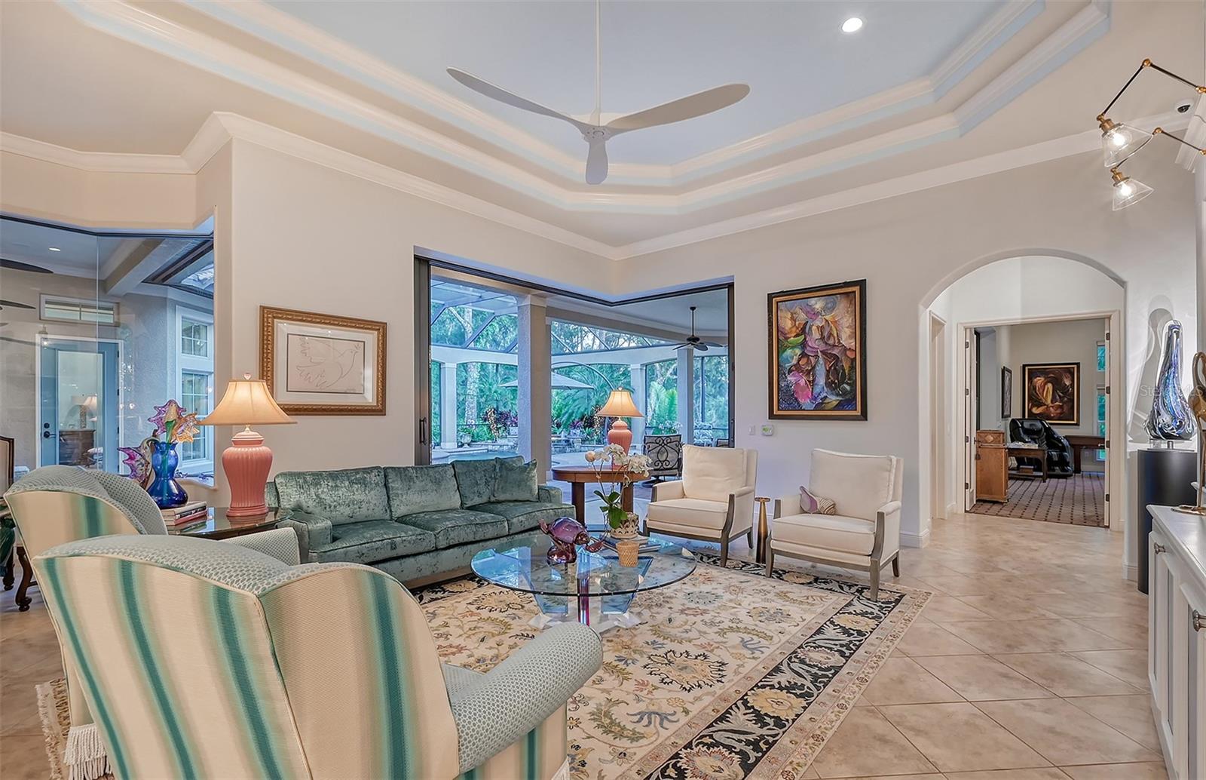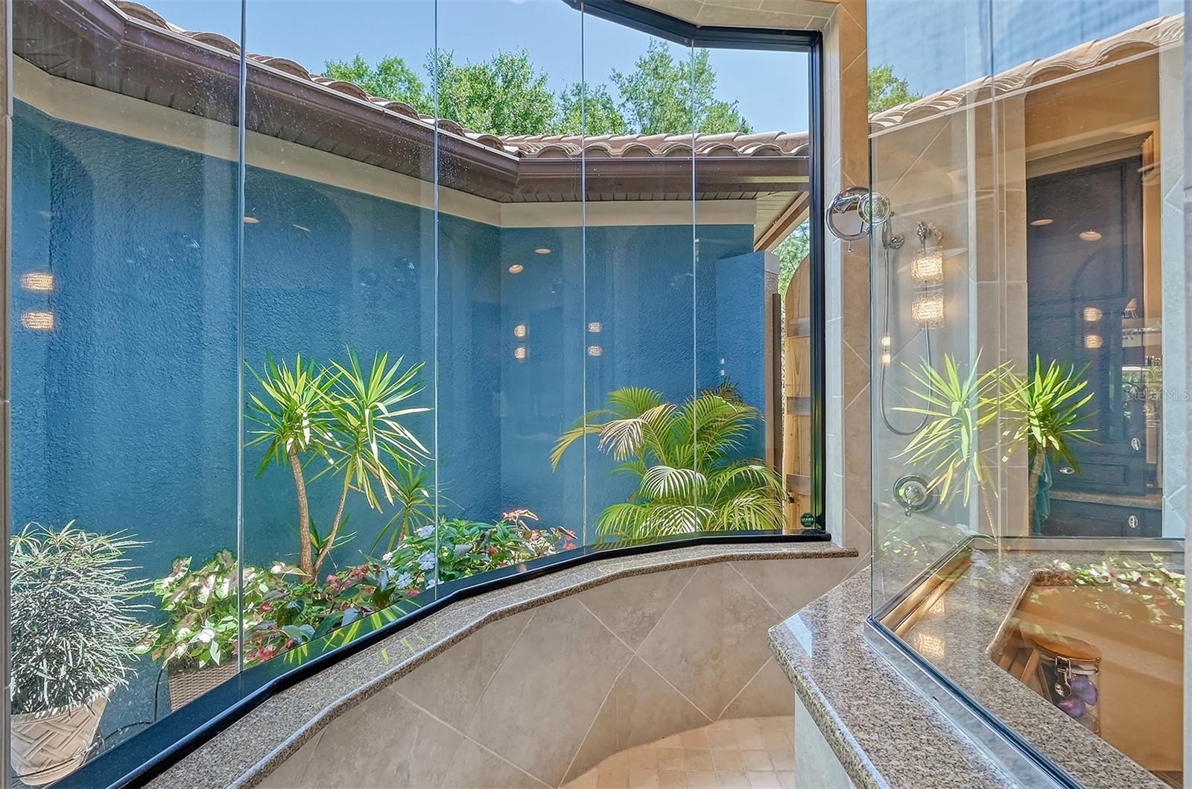9399 Swaying Branch Rd, Sarasota, Florida
List Price: $3,250,000
MLS Number:
A4608815
- Status: Active
- DOM: 18 days
- Square Feet: 5736
- Bedrooms: 4
- Baths: 4
- Half Baths: 2
- Garage: 5
- City: SARASOTA
- Zip Code: 34241
- Year Built: 2009
- HOA Fee: $3,500
- Payments Due: Annually
Misc Info
Subdivision: Forest At The Hi Hat Ranch
Annual Taxes: $19,325
HOA Fee: $3,500
HOA Payments Due: Annually
Water Access: Lake, Pond
Lot Size: 2 to less than 5
Request the MLS data sheet for this property
Home Features
Appliances: Built-In Oven, Convection Oven, Dishwasher, Disposal, Electric Water Heater, Microwave, Range Hood, Refrigerator, Water Filtration System, Water Purifier, Whole House R.O. System, Wine Refrigerator
Flooring: Tile, Wood
Fireplace: Other
Air Conditioning: Central Air, Humidity Control, Mini-Split Unit(s), Zoned
Exterior: French Doors, Irrigation System, Lighting, Outdoor Kitchen, Outdoor Shower, Private Mailbox, Rain Gutters, Sauna, Sliding Doors
Room Dimensions
Schools
- Elementary: Lakeview Elementary
- High: Riverview High
- Map
- Street View












































































